Laundry Room Design Ideas with Yellow Walls
Refine by:
Budget
Sort by:Popular Today
201 - 220 of 643 photos
Item 1 of 2
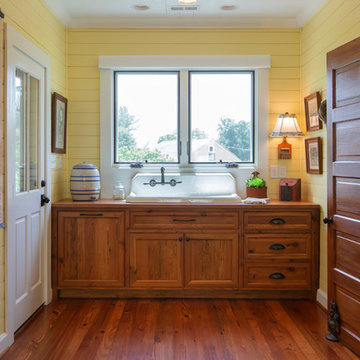
This area is right off of the kitchen and is very close to the washer and dryer. It provides an extra sink that is original to the farmhouse. The cabinets are also made of the 110+ year-old heart pine.
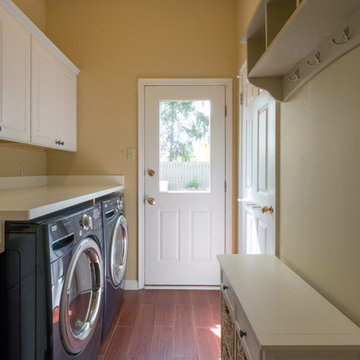
Photos by JMB Photoworks
RUDLOFF Custom Builders, is a residential construction company that connects with clients early in the design phase to ensure every detail of your project is captured just as you imagined. RUDLOFF Custom Builders will create the project of your dreams that is executed by on-site project managers and skilled craftsman, while creating lifetime client relationships that are build on trust and integrity.
We are a full service, certified remodeling company that covers all of the Philadelphia suburban area including West Chester, Gladwynne, Malvern, Wayne, Haverford and more.
As a 6 time Best of Houzz winner, we look forward to working with you on your next project.
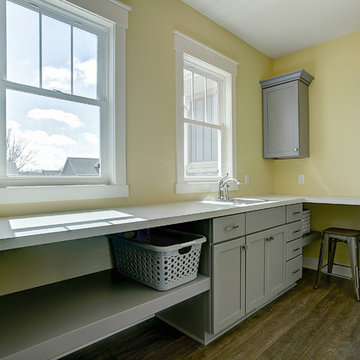
This is an example of a small arts and crafts galley dedicated laundry room in Grand Rapids with a drop-in sink, shaker cabinets, grey cabinets, laminate benchtops, yellow walls, medium hardwood floors, a side-by-side washer and dryer and brown floor.
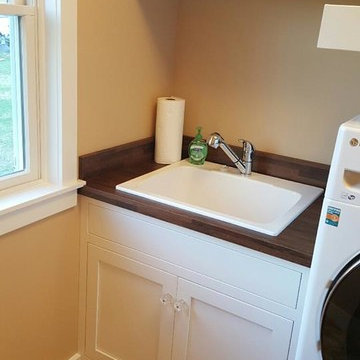
Photo of a small arts and crafts single-wall dedicated laundry room in Orange County with open cabinets, white cabinets, yellow walls and a side-by-side washer and dryer.
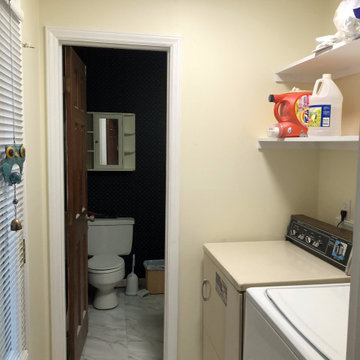
Small laundry room in Raleigh with yellow walls, linoleum floors, a side-by-side washer and dryer and white floor.
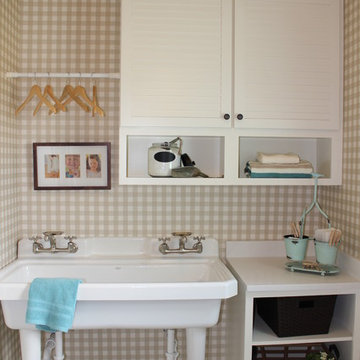
65-2 Model, Daybreak Laundry Room
This is an example of a mid-sized transitional single-wall laundry room in Salt Lake City with an utility sink, white cabinets, quartz benchtops, yellow walls, ceramic floors and a side-by-side washer and dryer.
This is an example of a mid-sized transitional single-wall laundry room in Salt Lake City with an utility sink, white cabinets, quartz benchtops, yellow walls, ceramic floors and a side-by-side washer and dryer.
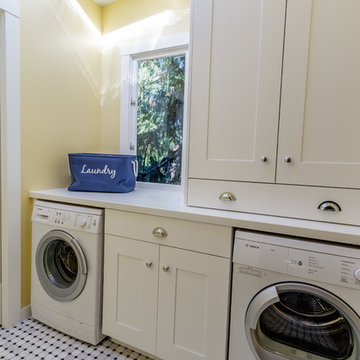
Chris Holmes
Design ideas for a mid-sized arts and crafts galley dedicated laundry room in San Francisco with shaker cabinets, white cabinets, solid surface benchtops, yellow walls, marble floors and a side-by-side washer and dryer.
Design ideas for a mid-sized arts and crafts galley dedicated laundry room in San Francisco with shaker cabinets, white cabinets, solid surface benchtops, yellow walls, marble floors and a side-by-side washer and dryer.
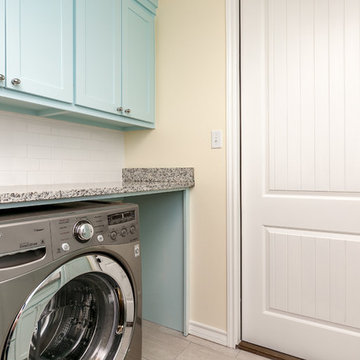
Mid-sized beach style single-wall utility room in Austin with an undermount sink, shaker cabinets, blue cabinets, granite benchtops, yellow walls, porcelain floors and a side-by-side washer and dryer.
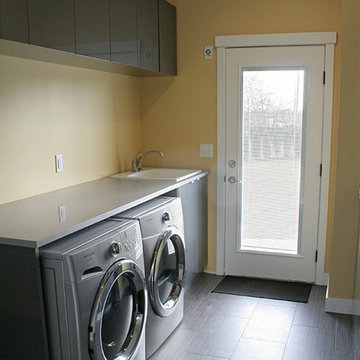
Inspiration for a mid-sized contemporary galley utility room in Seattle with a single-bowl sink, flat-panel cabinets, grey cabinets, quartz benchtops, yellow walls, ceramic floors and a side-by-side washer and dryer.
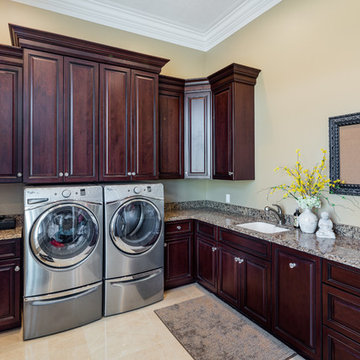
Laundry room with custom designed cabinetry and a quartz counter top.
Photo of a large traditional laundry room in Other with an undermount sink, raised-panel cabinets, dark wood cabinets, quartz benchtops, yellow walls and a side-by-side washer and dryer.
Photo of a large traditional laundry room in Other with an undermount sink, raised-panel cabinets, dark wood cabinets, quartz benchtops, yellow walls and a side-by-side washer and dryer.
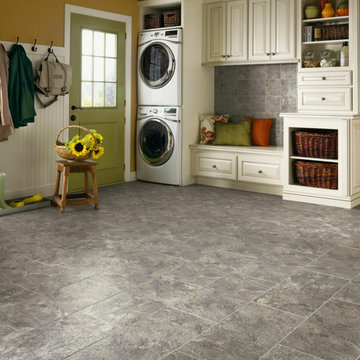
Inspiration for a large transitional single-wall utility room in Orange County with raised-panel cabinets, white cabinets, yellow walls and a stacked washer and dryer.
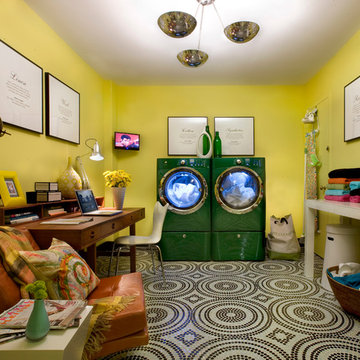
The wooden desk along with the Scoopback Chair, contrast beautifully with the metallic light fixtures and the white console table. The warm feel of the room is completed with a Milo Baughman Leather chair. Photo by Nick Johnson
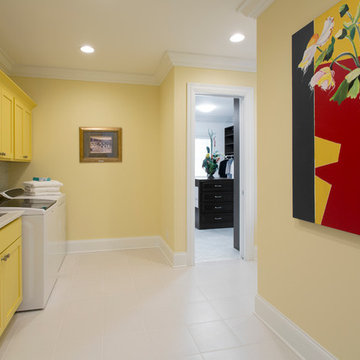
This gorgeous Award-Winning custom built home was designed for its views of the Ohio River, but what makes it even more unique is the contemporary, white-out interior.
On entering the home, a 19' ceiling greets you and then opens up again as you travel down the entry hall into the large open living space. The back wall is largely made of windows on the house's curve, which follows the river's bend and leads to a wrap-around IPE-deck with glass railings.
The master suite offers a mounted fireplace on a glass ceramic wall, an accent wall of mirrors with contemporary sconces, and a wall of sliding glass doors that open up to the wrap around deck that overlooks the Ohio River.
The Master-bathroom includes an over-sized shower with offset heads, a dry sauna, and a two-sided mirror for double vanities.
On the second floor, you will find a large balcony with glass railings that overlooks the large open living space on the first floor. Two bedrooms are connected by a bathroom suite, are pierced by natural light from openings to the foyer.
This home also has a bourbon bar room, a finished bonus room over the garage, custom corbel overhangs and limestone accents on the exterior and many other modern finishes.
Photos by Grupenhof Photography
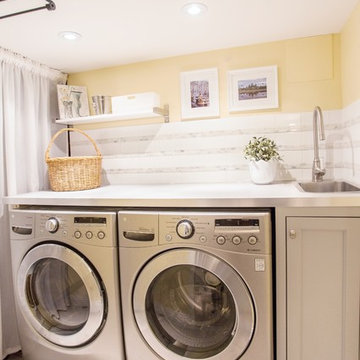
Jenna Bos
Inspiration for a small transitional single-wall dedicated laundry room in Toronto with a drop-in sink, shaker cabinets, grey cabinets, laminate benchtops, yellow walls, porcelain floors and a side-by-side washer and dryer.
Inspiration for a small transitional single-wall dedicated laundry room in Toronto with a drop-in sink, shaker cabinets, grey cabinets, laminate benchtops, yellow walls, porcelain floors and a side-by-side washer and dryer.
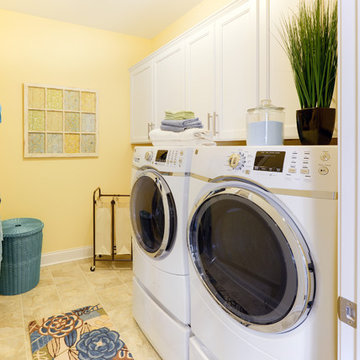
Photo of a beach style laundry room in Other with white cabinets, yellow walls and recessed-panel cabinets.
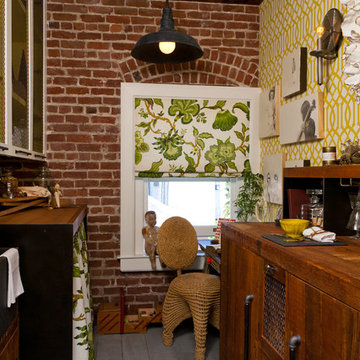
Kathryn MacDonald
This is an example of a country laundry room in San Francisco with yellow walls.
This is an example of a country laundry room in San Francisco with yellow walls.
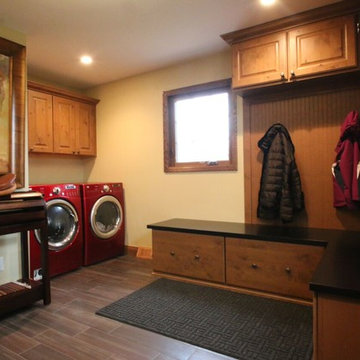
First floor office converted into laundry room and mudroom with open concept locker area.
Large traditional utility room in Milwaukee with raised-panel cabinets, medium wood cabinets, wood benchtops, yellow walls, porcelain floors and a side-by-side washer and dryer.
Large traditional utility room in Milwaukee with raised-panel cabinets, medium wood cabinets, wood benchtops, yellow walls, porcelain floors and a side-by-side washer and dryer.
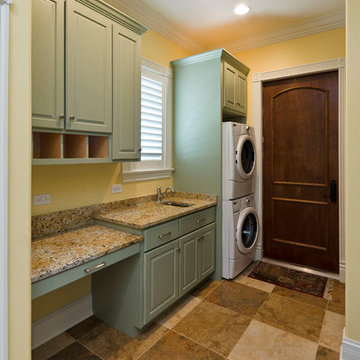
Inspiration for a mid-sized traditional galley utility room in Chicago with an undermount sink, raised-panel cabinets, green cabinets, granite benchtops, yellow walls, porcelain floors and a stacked washer and dryer.
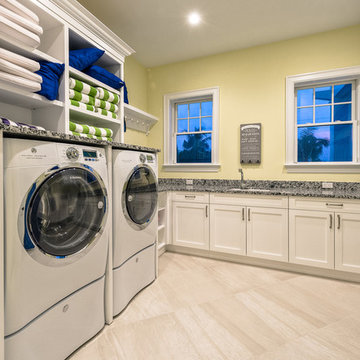
Situated on a double-lot of beach front property, this 5600 SF home is a beautiful example of seaside architectural detailing and luxury. The home is actually more than 15,000 SF when including all of the outdoor spaces and balconies. Spread across its 4 levels are 5 bedrooms, 6.5 baths, his and her office, gym, living, dining, & family rooms. It is all topped off with a large deck with wet bar on the top floor for watching the sunsets. It also includes garage space for 6 vehicles, a beach access garage for water sports equipment, and over 1000 SF of additional storage space. The home is equipped with integrated smart-home technology to control lighting, air conditioning, security systems, entertainment and multimedia, and is backed up by a whole house generator.
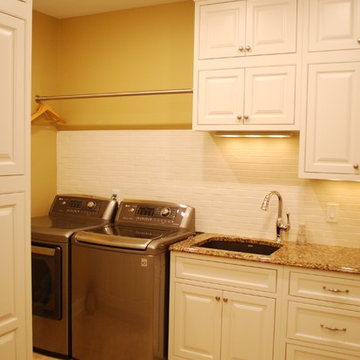
Photo of a large traditional u-shaped utility room in Cleveland with an undermount sink, raised-panel cabinets, white cabinets, quartz benchtops, yellow walls, porcelain floors and a side-by-side washer and dryer.
Laundry Room Design Ideas with Yellow Walls
11