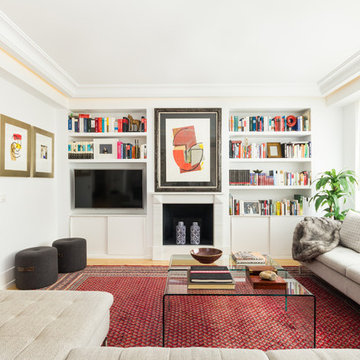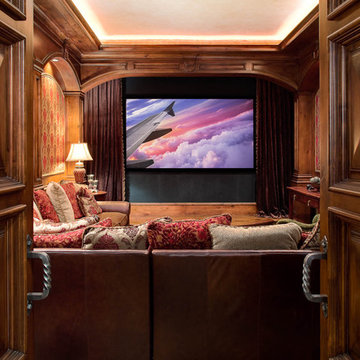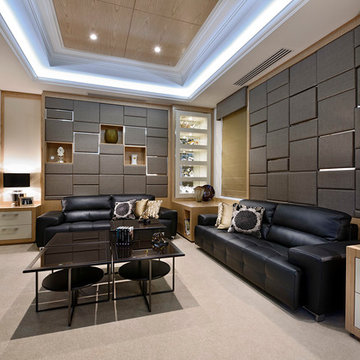Cove Lighting Living Design Ideas
Refine by:
Budget
Sort by:Popular Today
221 - 240 of 1,186 photos
Item 1 of 2
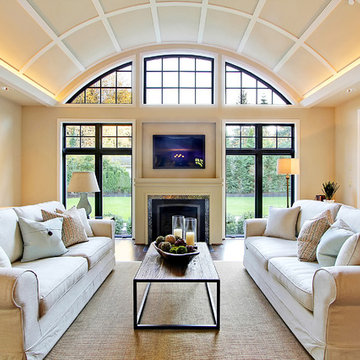
This is an example of a large contemporary living room in Seattle with beige walls, a standard fireplace and a wall-mounted tv.
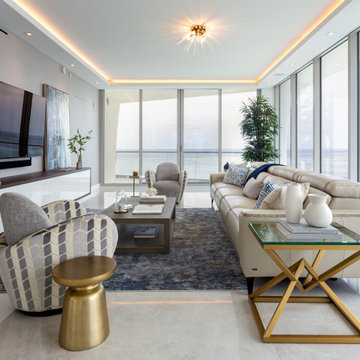
coastal decor, modern coastal, oceanfront apartment
This is an example of a contemporary open concept living room in Miami with grey walls, a wall-mounted tv and grey floor.
This is an example of a contemporary open concept living room in Miami with grey walls, a wall-mounted tv and grey floor.
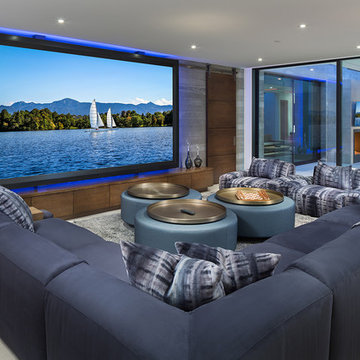
Audio Images
Tustin, CA
Design ideas for a beach style open concept home theatre in Indianapolis with grey walls, a projector screen and grey floor.
Design ideas for a beach style open concept home theatre in Indianapolis with grey walls, a projector screen and grey floor.
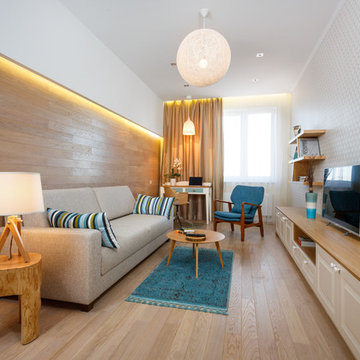
Фотограф Вячеслав Таран
Inspiration for a scandinavian family room in Other with white walls, medium hardwood floors, a freestanding tv and no fireplace.
Inspiration for a scandinavian family room in Other with white walls, medium hardwood floors, a freestanding tv and no fireplace.
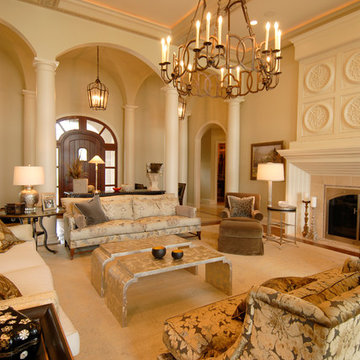
David Stahl
Photo of a traditional formal living room in Indianapolis with beige walls.
Photo of a traditional formal living room in Indianapolis with beige walls.
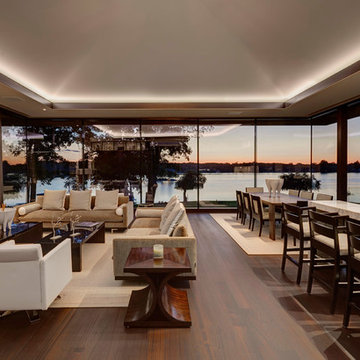
Jim Haefner Photography
Contemporary open concept family room in Detroit with dark hardwood floors, a standard fireplace, a stone fireplace surround and a wall-mounted tv.
Contemporary open concept family room in Detroit with dark hardwood floors, a standard fireplace, a stone fireplace surround and a wall-mounted tv.
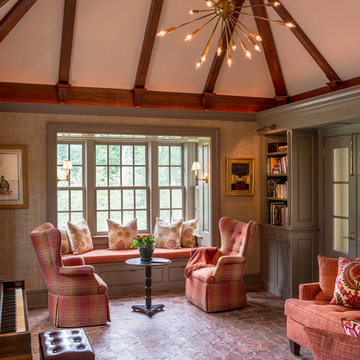
Angle Eye Photography
This is an example of a large traditional enclosed living room in Philadelphia with a library, beige walls and terra-cotta floors.
This is an example of a large traditional enclosed living room in Philadelphia with a library, beige walls and terra-cotta floors.
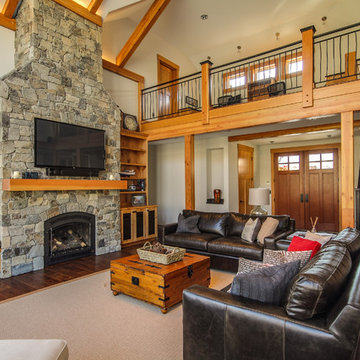
Travis Knoop Photography
Photo of a traditional living room in Seattle with white walls.
Photo of a traditional living room in Seattle with white walls.
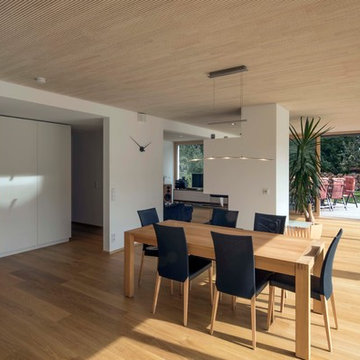
Leistungen Lebensraum Holz: Fachplanung, GU-Ausführung
Entwurf: Arch. Cathrin Peters-Rentschler, Florian Flocken
Foto: Michael Voit, Nussdorf
Large modern formal open concept living room in Munich with light hardwood floors, a wood stove, beige floor, white walls, a plaster fireplace surround and no tv.
Large modern formal open concept living room in Munich with light hardwood floors, a wood stove, beige floor, white walls, a plaster fireplace surround and no tv.
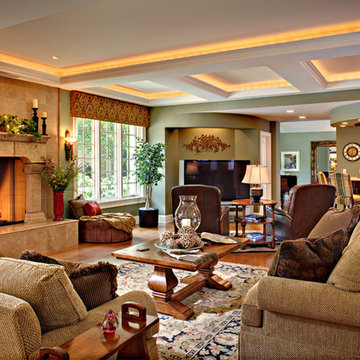
Design ideas for a large traditional open concept living room in Chicago with green walls, medium hardwood floors, a standard fireplace and a stone fireplace surround.
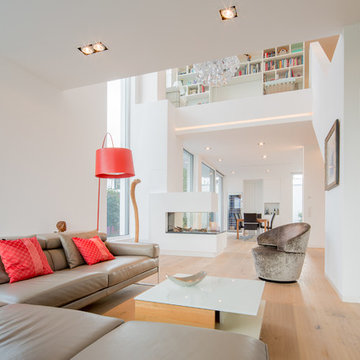
Fotos: Julia Vogel, Köln
Photo of a large contemporary formal open concept living room in Dusseldorf with white walls, medium hardwood floors, a ribbon fireplace, a plaster fireplace surround, a built-in media wall and beige floor.
Photo of a large contemporary formal open concept living room in Dusseldorf with white walls, medium hardwood floors, a ribbon fireplace, a plaster fireplace surround, a built-in media wall and beige floor.
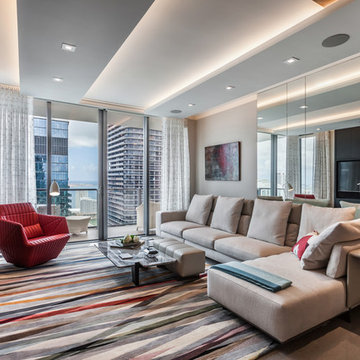
Emilio Collavino
This is an example of a contemporary open concept family room in Miami with green walls, no fireplace and a built-in media wall.
This is an example of a contemporary open concept family room in Miami with green walls, no fireplace and a built-in media wall.
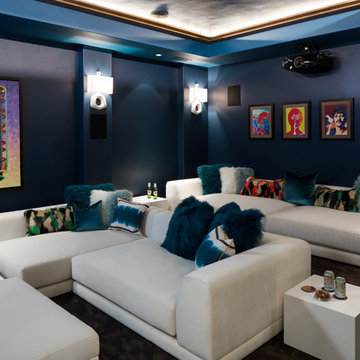
Inspiration for a transitional enclosed home theatre in Other with blue walls, carpet, a projector screen and brown floor.
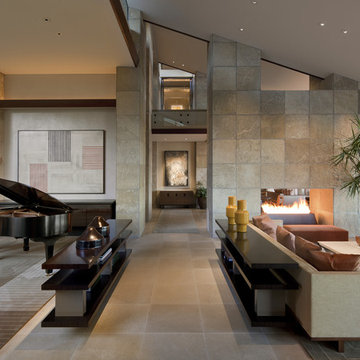
Perfect for entertaining
This is an example of an expansive living room in Phoenix with a music area, beige walls, a two-sided fireplace, no tv and limestone floors.
This is an example of an expansive living room in Phoenix with a music area, beige walls, a two-sided fireplace, no tv and limestone floors.
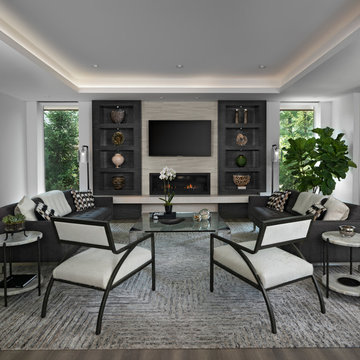
The spacious great room in this home, completed in 2017, is open to the kitchen and features a linear fireplace on a floating honed limestone hearth, supported by hidden steel brackets, extending the full width between the two floor to ceiling windows. The custom oak shelving forms a display case with individual lights for each section allowing the homeowners to showcase favorite art objects. The ceiling features a step and hidden LED cove lighting to provide a visual separation for this area from the adjacent kitchen and informal dining areas. The rug and furniture were selected by the homeowners for everyday comfort as this is the main TV watching and hangout room in the home. A casual dining area provides seating for 6 or more and can also function as a game table. In the background is the 3 seasons room accessed by a floor-to-ceiling sliding door that opens 2/3 to provide easy flow for entertaining.
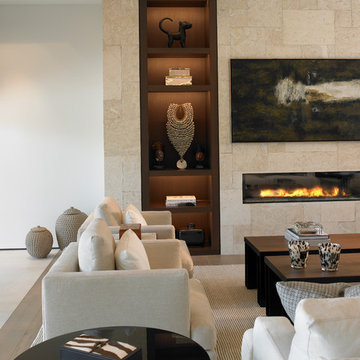
The focal point of the living room is it’s coral stone fireplace wall. We designed a custom oak library unit, floor to ceiling at it's side.
This is an example of a contemporary formal living room in Miami with beige walls, a ribbon fireplace and a tile fireplace surround.
This is an example of a contemporary formal living room in Miami with beige walls, a ribbon fireplace and a tile fireplace surround.
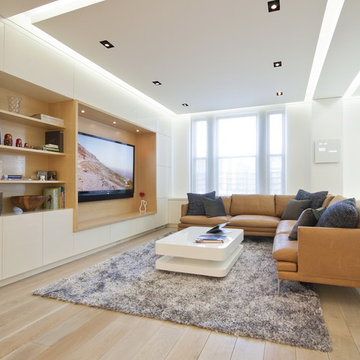
The owners of this prewar apartment on the Upper West Side of Manhattan wanted to combine two dark and tightly configured units into a single unified space. StudioLAB was challenged with the task of converting the existing arrangement into a large open three bedroom residence. The previous configuration of bedrooms along the Southern window wall resulted in very little sunlight reaching the public spaces. Breaking the norm of the traditional building layout, the bedrooms were moved to the West wall of the combined unit, while the existing internally held Living Room and Kitchen were moved towards the large South facing windows, resulting in a flood of natural sunlight. Wide-plank grey-washed walnut flooring was applied throughout the apartment to maximize light infiltration. A concrete office cube was designed with the supplementary space which features walnut flooring wrapping up the walls and ceiling. Two large sliding Starphire acid-etched glass doors close the space off to create privacy when screening a movie. High gloss white lacquer millwork built throughout the apartment allows for ample storage. LED Cove lighting was utilized throughout the main living areas to provide a bright wash of indirect illumination and to separate programmatic spaces visually without the use of physical light consuming partitions. Custom floor to ceiling Ash wood veneered doors accentuate the height of doorways and blur room thresholds. The master suite features a walk-in-closet, a large bathroom with radiant heated floors and a custom steam shower. An integrated Vantage Smart Home System was installed to control the AV, HVAC, lighting and solar shades using iPads.
Cove Lighting Living Design Ideas
12




