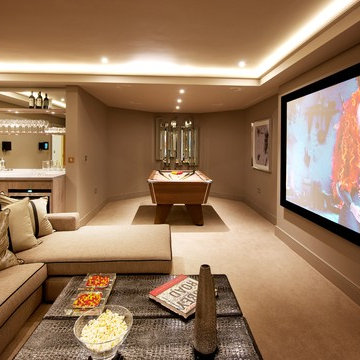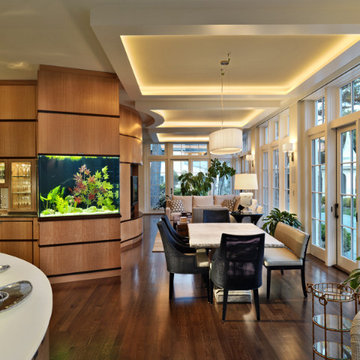Cove Lighting Living Design Ideas
Refine by:
Budget
Sort by:Popular Today
61 - 80 of 1,186 photos
Item 1 of 2
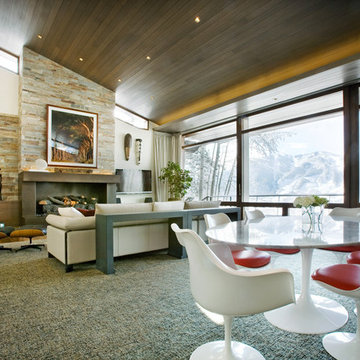
Wrights Road Great Room with Lift and Slide Doors Opening to the Deck, Stone and Concrete Fireplace, By Charles Cunniffe Architects. Photo by Derek Skalko
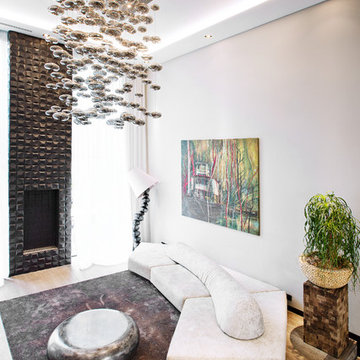
Daniel Swallow
Photo of a modern living room in London with grey walls, light hardwood floors, a standard fireplace and beige floor.
Photo of a modern living room in London with grey walls, light hardwood floors, a standard fireplace and beige floor.
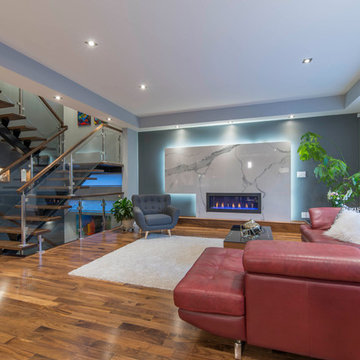
Design ideas for a mid-sized contemporary formal open concept living room in Vancouver with grey walls, medium hardwood floors, a ribbon fireplace, a stone fireplace surround and brown floor.
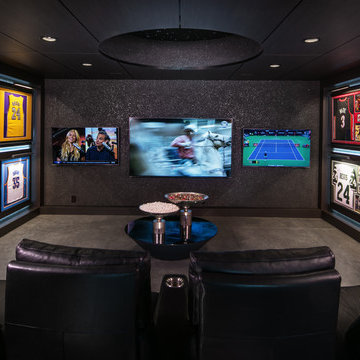
Photo of an industrial enclosed home theatre in Omaha with black walls, concrete floors, a wall-mounted tv and grey floor.
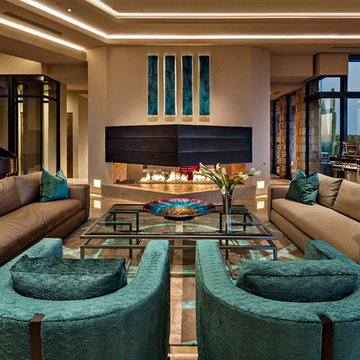
Photo of an expansive open concept living room in Phoenix with a two-sided fireplace and a music area.
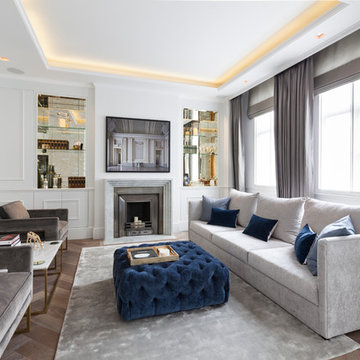
Design ideas for a transitional family room in London with white walls, medium hardwood floors, a standard fireplace and a wall-mounted tv.
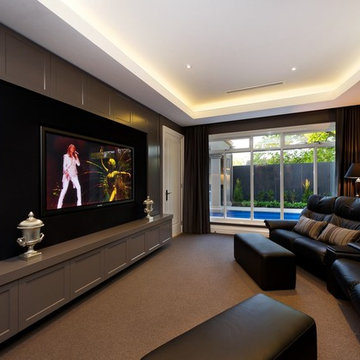
Design ideas for a transitional enclosed home theatre in Melbourne with brown walls, a wall-mounted tv and brown floor.
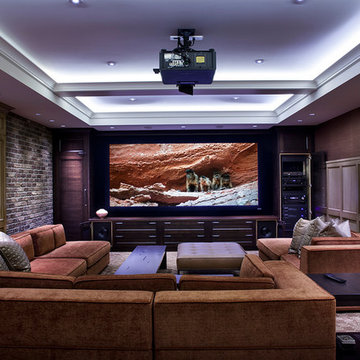
CEDIA 2013 Triple Gold Winning Project "Historic Renovation". Winner of Best Integrated Home Level 5, Best Overall Documentation and Best Overall Integrated Home. This project features full Crestron whole house automation and system integration. Graytek would like to recognize; Architerior, Teragon Developments, John Minty Design and Wiedemann Architectural Design. Photos by Kim Christie
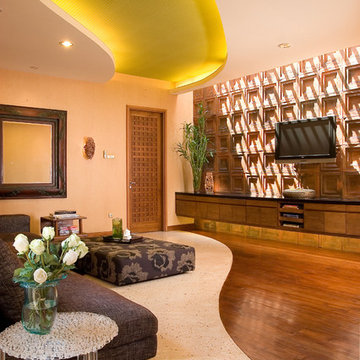
Yin & Yang Living room with green reversed drop ceiling and curved patterned flooring combining hard wood with white terrazo. In this room, I use L-shape fabric sofa with an attached ottoman served as a coffee table, 1960's wooden side table and Patricia Urquiola clear T-table.
Photo : Bambang Purwanto
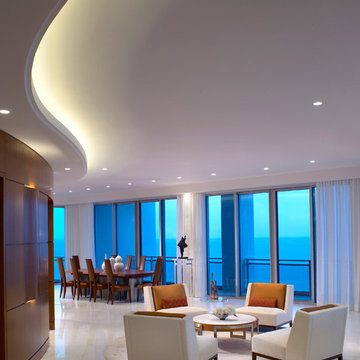
the spacious living area of the penthouse offers spectacular ocean views set against a warm, inviting background of stained anigre lighted wood interior walls. modern comfortable seating, with a custom made ten-foot wood and steel dining table add to the overall majesty.
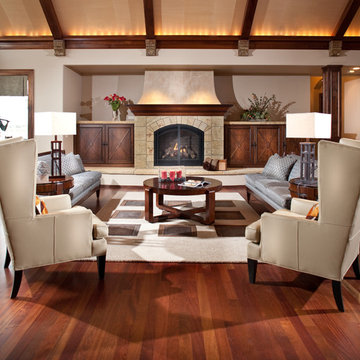
Photo of an expansive contemporary living room in Denver with a standard fireplace.
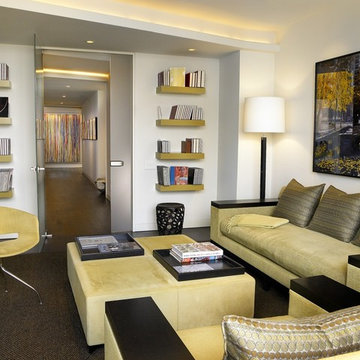
Work performed with Daniel Dubay Interior Design.
Contemporary family room in Chicago with white walls and dark hardwood floors.
Contemporary family room in Chicago with white walls and dark hardwood floors.
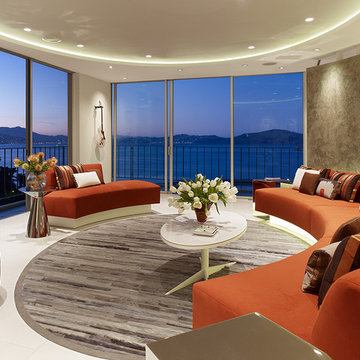
photos: Matthew Millman
This 1100 SF space is a reinvention of an early 1960s unit in one of two semi-circular apartment towers near San Francisco’s Aquatic Park. The existing design ignored the sweeping views and featured the same humdrum features one might have found in a mid-range suburban development from 40 years ago. The clients who bought the unit wanted to transform the apartment into a pied a terre with the feel of a high-end hotel getaway: sleek, exciting, sexy. The apartment would serve as a theater, revealing the spectacular sights of the San Francisco Bay.
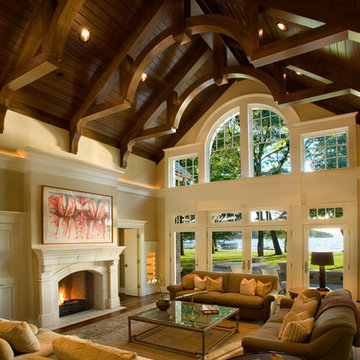
Photo by Phillip Mueller
Expansive traditional living room in Minneapolis with beige walls and no tv.
Expansive traditional living room in Minneapolis with beige walls and no tv.
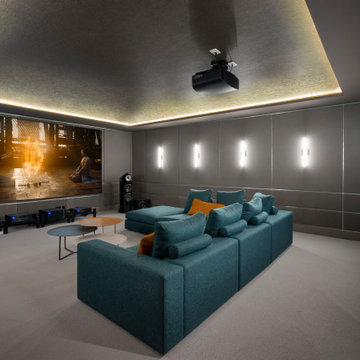
Inspiration for a contemporary enclosed home theatre in Los Angeles with grey walls, carpet and grey floor.
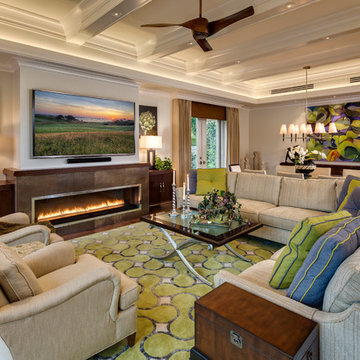
Design ideas for a transitional open concept family room in Los Angeles with grey walls, medium hardwood floors, a ribbon fireplace, a metal fireplace surround and a wall-mounted tv.
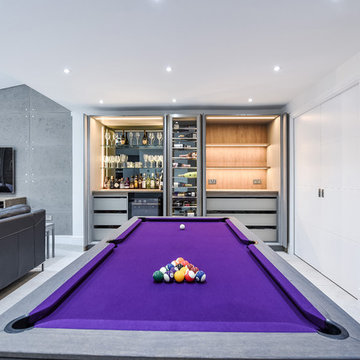
Inspiration for a mid-sized contemporary open concept family room in London with white walls, a wall-mounted tv and grey floor.
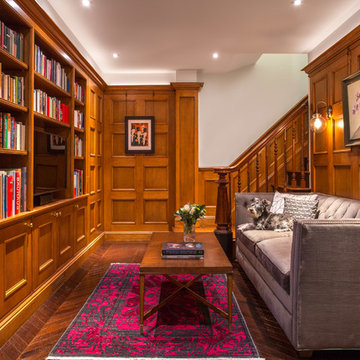
Greg Premru
Inspiration for a traditional family room in Boston with a library, brown walls, dark hardwood floors, no fireplace, a built-in media wall and brown floor.
Inspiration for a traditional family room in Boston with a library, brown walls, dark hardwood floors, no fireplace, a built-in media wall and brown floor.
Cove Lighting Living Design Ideas
4




