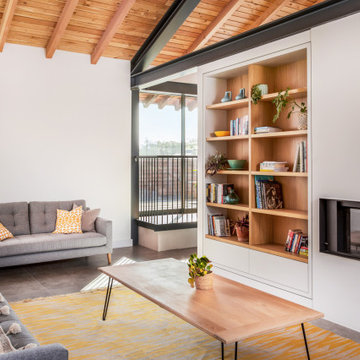Living Design Ideas with Ceramic Floors
Refine by:
Budget
Sort by:Popular Today
161 - 180 of 1,655 photos
Item 1 of 3
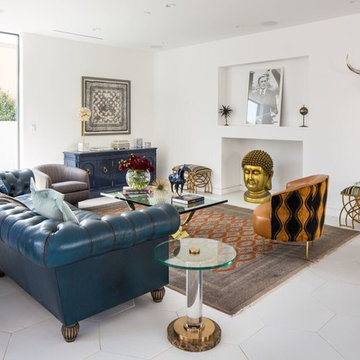
Design ideas for a mid-sized contemporary formal open concept living room in Los Angeles with white walls, ceramic floors, no fireplace, no tv and white floor.
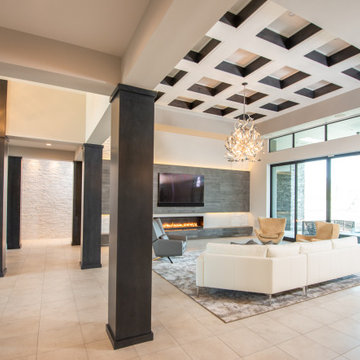
This Desert Mountain gem, nestled in the mountains of Mountain Skyline Village, offers both views for miles and secluded privacy. Multiple glass pocket doors disappear into the walls to reveal the private backyard resort-like retreat. Extensive tiered and integrated retaining walls allow both a usable rear yard and an expansive front entry and driveway to greet guests as they reach the summit. Inside the wine and libations can be stored and shared from several locations in this entertainer’s dream.
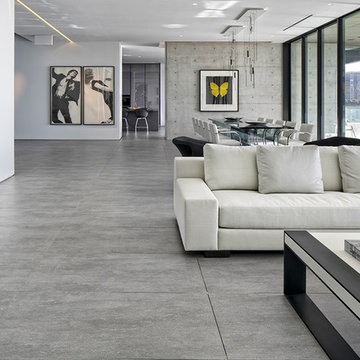
Photography © Claudio Manzoni
Photo of a large modern open concept living room in Miami with a home bar, grey walls, ceramic floors, no fireplace and no tv.
Photo of a large modern open concept living room in Miami with a home bar, grey walls, ceramic floors, no fireplace and no tv.
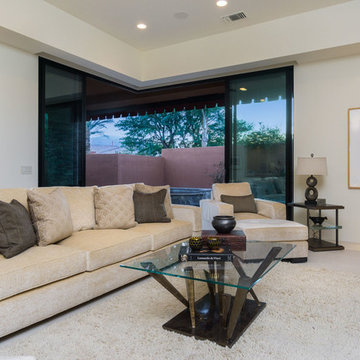
The perfect winter getaway for these Pacific Northwest clients of mine. I wanted to design a space that promoted relaxation (and sunbathing!), so my team and I adorned the home almost entirely in warm neutrals. To match the distinct artwork, we made sure to add in powerful pops of black, brass, and a tad of sparkle, offering strong touches of modern flair.
Designed by Michelle Yorke Interiors who also serves Seattle, Washington and it's surrounding East-Side suburbs from Mercer Island all the way through Issaquah.
For more about Michelle Yorke, click here: https://michelleyorkedesign.com/
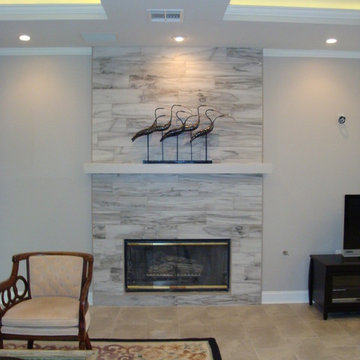
After: Another view of the fireplace, in relation to the tiered ceilings and living area.
Shane M, Amanda K
Design ideas for a large transitional formal open concept living room in Jackson with grey walls, ceramic floors, a standard fireplace, a tile fireplace surround and a wall-mounted tv.
Design ideas for a large transitional formal open concept living room in Jackson with grey walls, ceramic floors, a standard fireplace, a tile fireplace surround and a wall-mounted tv.

The Atherton House is a family compound for a professional couple in the tech industry, and their two teenage children. After living in Singapore, then Hong Kong, and building homes there, they looked forward to continuing their search for a new place to start a life and set down roots.
The site is located on Atherton Avenue on a flat, 1 acre lot. The neighboring lots are of a similar size, and are filled with mature planting and gardens. The brief on this site was to create a house that would comfortably accommodate the busy lives of each of the family members, as well as provide opportunities for wonder and awe. Views on the site are internal. Our goal was to create an indoor- outdoor home that embraced the benign California climate.
The building was conceived as a classic “H” plan with two wings attached by a double height entertaining space. The “H” shape allows for alcoves of the yard to be embraced by the mass of the building, creating different types of exterior space. The two wings of the home provide some sense of enclosure and privacy along the side property lines. The south wing contains three bedroom suites at the second level, as well as laundry. At the first level there is a guest suite facing east, powder room and a Library facing west.
The north wing is entirely given over to the Primary suite at the top level, including the main bedroom, dressing and bathroom. The bedroom opens out to a roof terrace to the west, overlooking a pool and courtyard below. At the ground floor, the north wing contains the family room, kitchen and dining room. The family room and dining room each have pocketing sliding glass doors that dissolve the boundary between inside and outside.
Connecting the wings is a double high living space meant to be comfortable, delightful and awe-inspiring. A custom fabricated two story circular stair of steel and glass connects the upper level to the main level, and down to the basement “lounge” below. An acrylic and steel bridge begins near one end of the stair landing and flies 40 feet to the children’s bedroom wing. People going about their day moving through the stair and bridge become both observed and observer.
The front (EAST) wall is the all important receiving place for guests and family alike. There the interplay between yin and yang, weathering steel and the mature olive tree, empower the entrance. Most other materials are white and pure.
The mechanical systems are efficiently combined hydronic heating and cooling, with no forced air required.
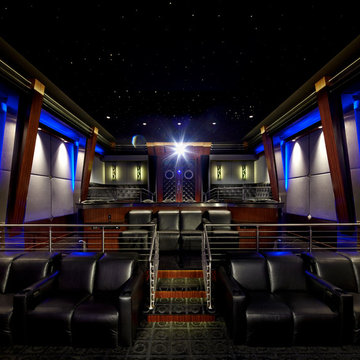
Design ideas for an expansive modern enclosed home theatre in New York with grey walls, black floor, ceramic floors and a projector screen.
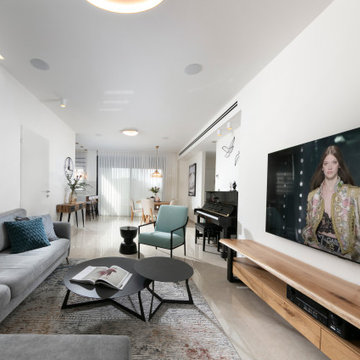
Design ideas for a mid-sized contemporary open concept living room in Other with beige walls, ceramic floors, a wall-mounted tv and beige floor.
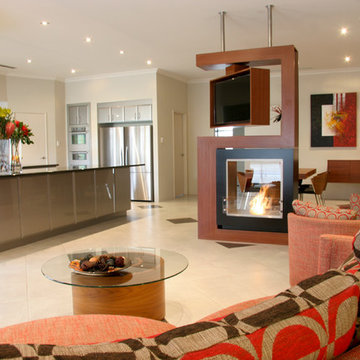
Red furniture Italian furniture against a white background with black accents always looks elegant!
Designer Debbie Anastassiou - Despina Design.
Cabinetry by Touchwood Interiors
Photography by Pearlin Design & Photography
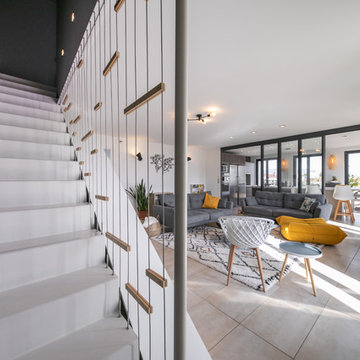
Notre ferronnier a su créer une verrière de 6 mètre sans rail au sol afin de garder fluidité et légèreté.
Photo of a large contemporary formal open concept living room in Grenoble with grey walls, ceramic floors and beige floor.
Photo of a large contemporary formal open concept living room in Grenoble with grey walls, ceramic floors and beige floor.
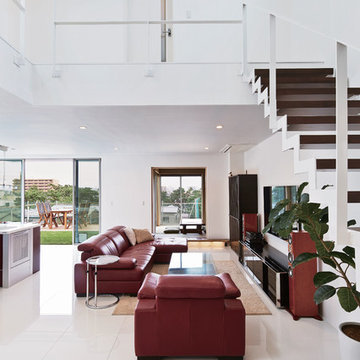
リビングからの吹き抜け、大開口サッシを開けるとそこには広いウッドデッキ。SE構法で実現するモダンな間取りの住宅
Photo of a large modern open concept living room in Other with white walls, ceramic floors, no fireplace, a wall-mounted tv, white floor, wallpaper and wallpaper.
Photo of a large modern open concept living room in Other with white walls, ceramic floors, no fireplace, a wall-mounted tv, white floor, wallpaper and wallpaper.
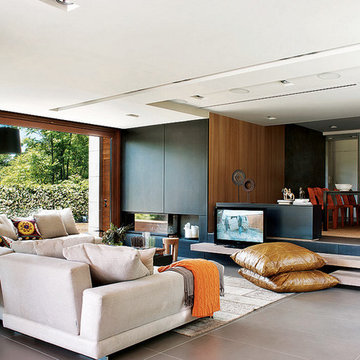
vintage luzio barcelona bcn
Design ideas for a large contemporary formal open concept living room in Barcelona with brown walls, a ribbon fireplace, a freestanding tv, ceramic floors and a metal fireplace surround.
Design ideas for a large contemporary formal open concept living room in Barcelona with brown walls, a ribbon fireplace, a freestanding tv, ceramic floors and a metal fireplace surround.
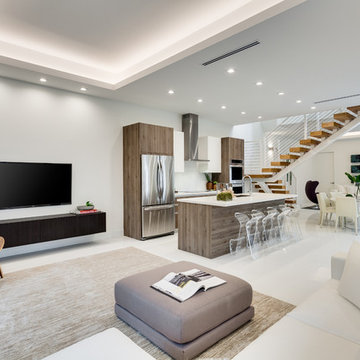
Large contemporary formal open concept living room in Miami with white walls, ceramic floors, no fireplace, a wall-mounted tv and white floor.
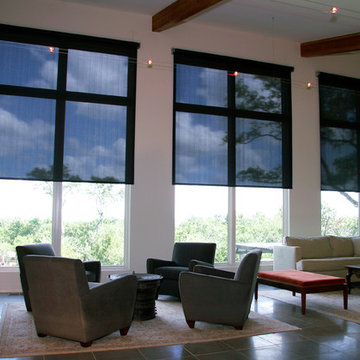
Block the sun and maintain your view!
Our large selection of interior solar screens is the ideal solution to your indoor natural lighting needs. Allow the proper amount of sunlight in while creating the perfect environment in your home. Utilize the interior solar screens to reduce the sun’s glare while saving money by blocking the heat from entering the room. Choose from a variety of fabrics that can blend with their surroundings or feature them as a design aspect in the room. Our interior solar screens are best for windows, glass doors, and sunrooms. Maintain your view while blocking harmful UV rays.
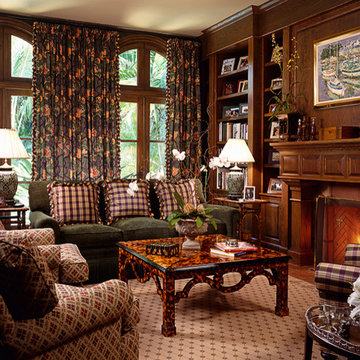
Sargent Photography
Inspiration for an expansive mediterranean enclosed family room in Miami with a library, brown walls, ceramic floors, a standard fireplace, a wood fireplace surround and a built-in media wall.
Inspiration for an expansive mediterranean enclosed family room in Miami with a library, brown walls, ceramic floors, a standard fireplace, a wood fireplace surround and a built-in media wall.
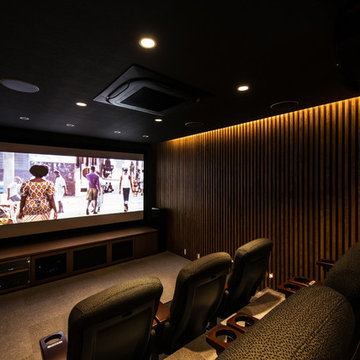
Photo:笹の倉舎/笹倉洋平
Photo of a large modern enclosed home theatre in Kyoto with brown walls, ceramic floors, a projector screen and grey floor.
Photo of a large modern enclosed home theatre in Kyoto with brown walls, ceramic floors, a projector screen and grey floor.
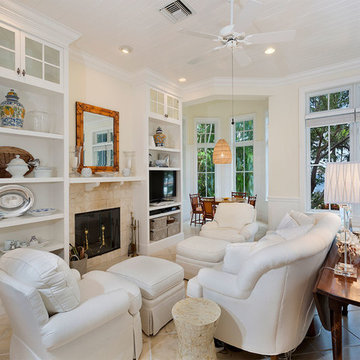
Family Room
Design ideas for a mid-sized tropical open concept family room in Other with beige walls, a standard fireplace, a tile fireplace surround, a built-in media wall, beige floor and ceramic floors.
Design ideas for a mid-sized tropical open concept family room in Other with beige walls, a standard fireplace, a tile fireplace surround, a built-in media wall, beige floor and ceramic floors.
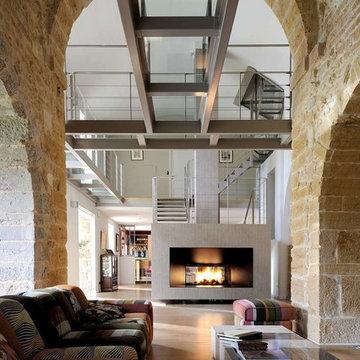
Design ideas for a large industrial open concept living room in Lyon with a two-sided fireplace, beige walls, ceramic floors and no tv.
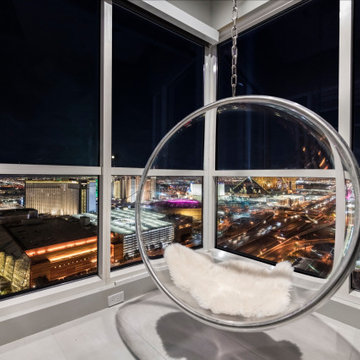
Modern penthouse family room with
Large contemporary open concept family room in Las Vegas with a home bar, grey walls, ceramic floors, a standard fireplace, a tile fireplace surround, a wall-mounted tv and grey floor.
Large contemporary open concept family room in Las Vegas with a home bar, grey walls, ceramic floors, a standard fireplace, a tile fireplace surround, a wall-mounted tv and grey floor.
Living Design Ideas with Ceramic Floors
9




