Living Design Ideas with Ceramic Floors
Refine by:
Budget
Sort by:Popular Today
121 - 140 of 1,655 photos
Item 1 of 3
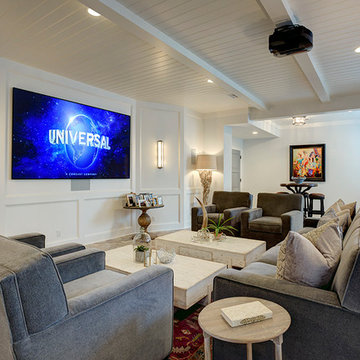
This home theater area is open to the rest of the lower level and bar area, really one large room. We used wood plank ceilings with wood beams, all painted white. The flooring is a brick-shaped ceramic tile in a herringbone pattern with area rugs in different places. With 10 foot high ceilings and lots of windows in spite of this not being a walk out lower level, this area is spacious and begs for party time! Photo by Paul Bonnichsen.
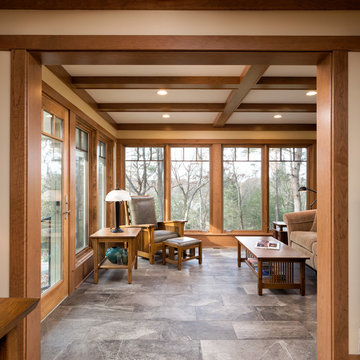
Architecture: RDS Architects | Photography: Landmark Photography
Photo of a large sunroom in Minneapolis with ceramic floors, no fireplace, a standard ceiling and grey floor.
Photo of a large sunroom in Minneapolis with ceramic floors, no fireplace, a standard ceiling and grey floor.
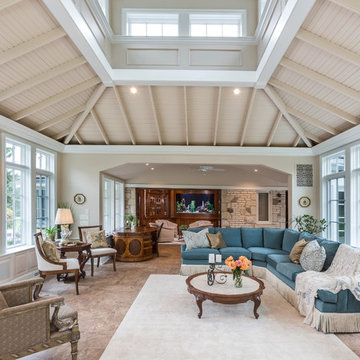
A view to the existing home with a transitional space into the existing dining area.
Interior detailing of panels and trim add to the interior charm and complement the exterior panel details.
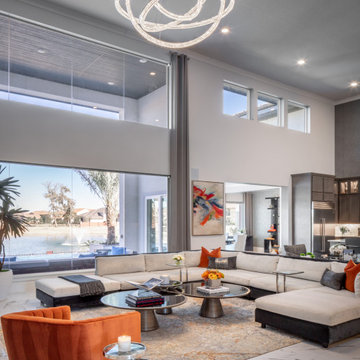
Expansive contemporary open concept living room in Houston with white walls, ceramic floors and white floor.
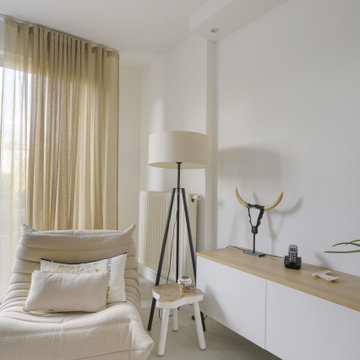
Meuble sur mesure suspendu avec portes et tiroirs pour offrir un maximum de rangements tout en étant fonctionnel pour ranger le décodeur et les éléments wifi.
Les facades en blanc ne laissent ressortir que le plateau en stratifié coloris chêne miel.
Des éléments suspendus avec et sans porte, viennent créer un élément déstructuré qui apporte une touche d'originalité
De nouveaux rideaux et stores dans le même tissu ont été posés pour créer une harmonie visuelle.
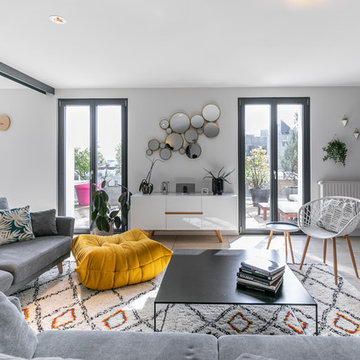
Un aménagement gai et chaleureux à l'image de mes clients en toute simplicité.
Inspiration for a large contemporary formal open concept living room in Grenoble with beige floor, ceramic floors and white walls.
Inspiration for a large contemporary formal open concept living room in Grenoble with beige floor, ceramic floors and white walls.
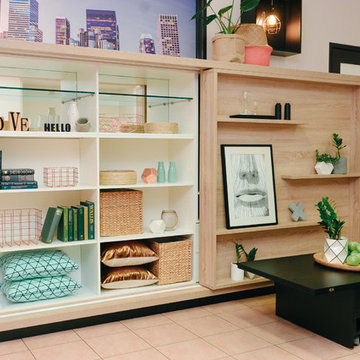
Photography by KTB - Caitlin Boland
Styling by Cultivate Design Co
Design by Organised Interiors
Photo of a small modern living room in Brisbane with ceramic floors.
Photo of a small modern living room in Brisbane with ceramic floors.
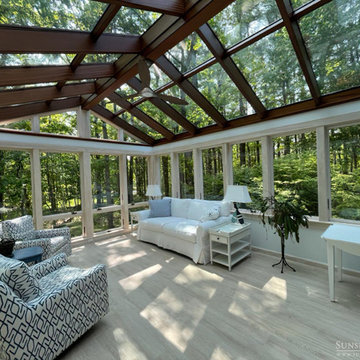
Located in a serene plot in Kittery Point, Maine, this gable-style conservatory was designed, engineered, and installed by Sunspace Design. Extending from the rear of the residence and positioned to capture picturesque views of the surrounding yard and forest, the completed glass space is testament to our commitment to meticulous craftsmanship.
Sunspace provided start to finish services for this project, serving as both the glass specialist and the general contractor. We began by providing detailed CAD drawings and manufacturing key components. The mahogany framing was milled and constructed in our wood shop. Meanwhile, we brought our experience in general construction to the fore to prepare the conservatory space to receive the custom glass roof components. The steel structural ridge beam, conventionally framed walls, and raised floor frame were all constructed on site. Insulated Andersen windows invite ample natural light into the space, and the addition of copper cladding ensures a timelessly elegant look.
Every aspect of the completed space is informed by our 40+ years of custom glass specialization. Our passion for architectural glass design extends beyond mere renovation; it encompasses the art of blending nature with refined architecture. Conservatories like these are harmonious extensions that bridge indoor living with the allure of the outdoors. We invite you to explore the transformative potential of glass by working with us to imagine how nature's beauty can be woven into the fabric of your home.
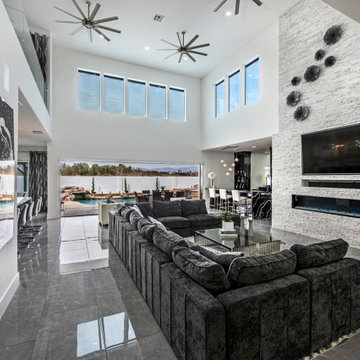
Family room with stacking doors, and floor to ceiling fireplace, stacked stone
This is an example of an expansive contemporary open concept family room in Las Vegas with a home bar, white walls, ceramic floors, a standard fireplace, a built-in media wall and grey floor.
This is an example of an expansive contemporary open concept family room in Las Vegas with a home bar, white walls, ceramic floors, a standard fireplace, a built-in media wall and grey floor.
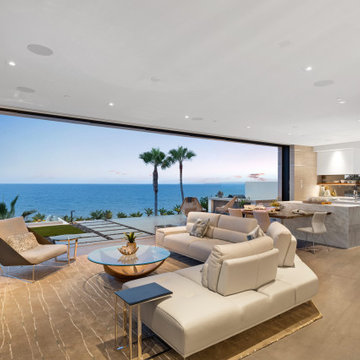
This is an example of a large contemporary open concept living room in San Diego with beige walls, ceramic floors, a standard fireplace, a stone fireplace surround, a wall-mounted tv and beige floor.
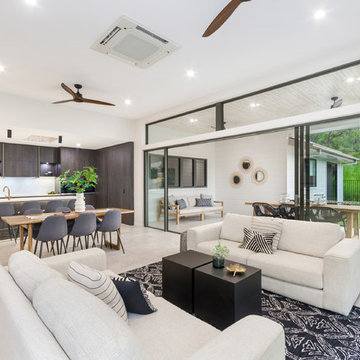
Design ideas for a mid-sized transitional open concept living room in Townsville with ceramic floors, no tv, beige floor and white walls.
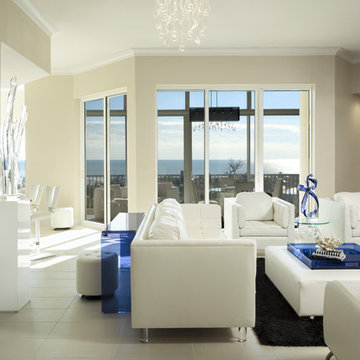
Design completed by Studio M Interiors
smhouzzprojects@studiom-int.com
Lori Hamilton Photography
http://www.mingleteam.com
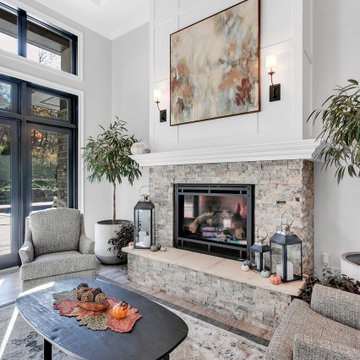
18' tall living room with coffered ceiling and fireplace
This is an example of an expansive modern formal open concept living room in Other with grey walls, ceramic floors, a standard fireplace, a stone fireplace surround, grey floor, coffered and panelled walls.
This is an example of an expansive modern formal open concept living room in Other with grey walls, ceramic floors, a standard fireplace, a stone fireplace surround, grey floor, coffered and panelled walls.
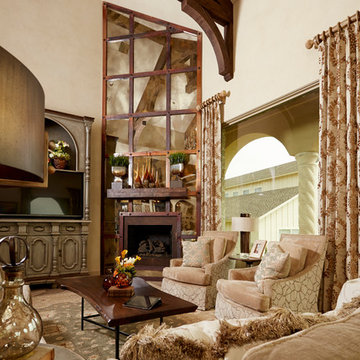
This spacious living room is a reflection of Italian inspired design. The warm copper and cream hues make this open space feel cozy and inviting. Custom drapery and hand-picked hardware bring the eye upward to the beautifully constructed beams and glowing copper chandeliers. The plush sofas and armchairs, custom upholstered with high-grade velvet and interesting patterned fabric, are perfect for entertaining and luxury living. The floor to ceiling antiqued mirror and copper fireplace is a stunning piece of craftsmanship while tying the room together.
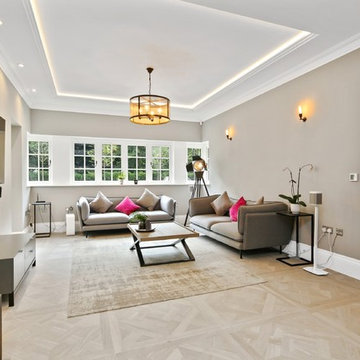
London58, Miroslav Cik
This is an example of a large transitional formal open concept living room in Buckinghamshire with grey walls, ceramic floors, a wood stove, a stone fireplace surround, a wall-mounted tv and beige floor.
This is an example of a large transitional formal open concept living room in Buckinghamshire with grey walls, ceramic floors, a wood stove, a stone fireplace surround, a wall-mounted tv and beige floor.
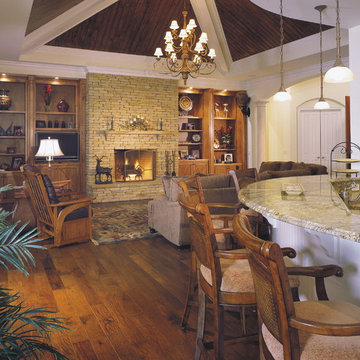
Photo of a large beach style open concept family room in Atlanta with green walls, ceramic floors and a standard fireplace.
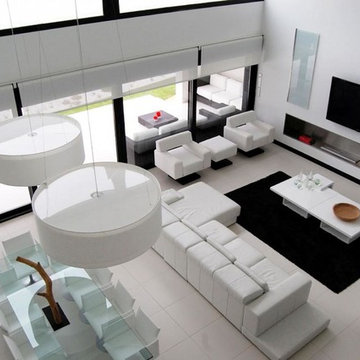
Large contemporary open concept living room in Las Vegas with white walls, ceramic floors and a wall-mounted tv.
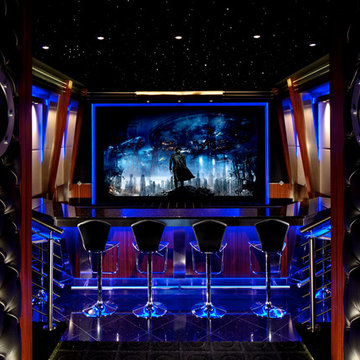
Expansive modern enclosed home theatre in New York with a projector screen, black floor, grey walls and ceramic floors.
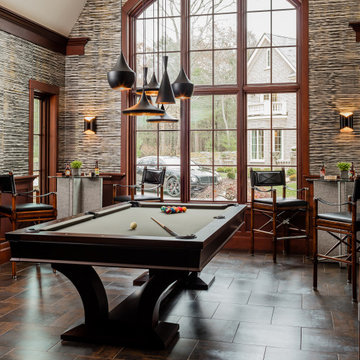
Photo of a large contemporary open concept family room in Boston with ceramic floors, brown floor, a game room and multi-coloured walls.
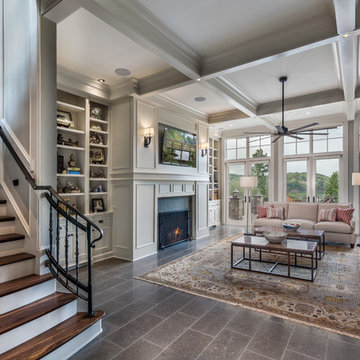
Photo of a large traditional open concept family room in Other with grey walls, ceramic floors, a standard fireplace, a wood fireplace surround and a built-in media wall.
Living Design Ideas with Ceramic Floors
7



