Living Design Ideas with Concrete Floors
Refine by:
Budget
Sort by:Popular Today
141 - 160 of 1,557 photos
Item 1 of 3
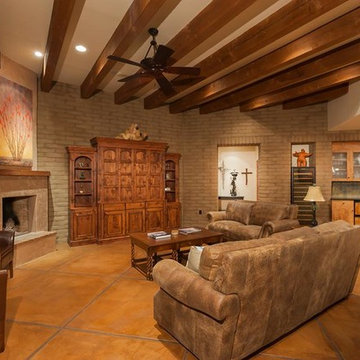
This is a custom home that was designed and built by a super Tucson team. We remember walking on the dirt lot thinking of what would one day grow from the Tucson desert. We could not have been happier with the result.
This home has a Southwest feel with a masculine transitional look. We used many regional materials and our custom millwork was mesquite. The home is warm, inviting, and relaxing. The interior furnishings are understated so as to not take away from the breathtaking desert views.
The floors are stained and scored concrete and walls are a mixture of plaster and masonry.
Christopher Bowden Photography http://christopherbowdenphotography.com/
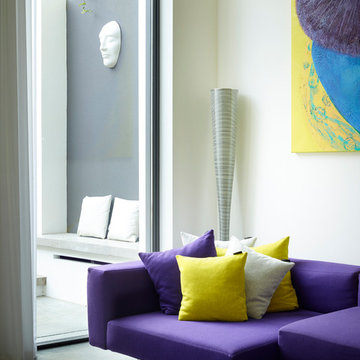
The double-height living room features aligning twin tall openings on opposite sides. On one side, these openings house structural glass electric 'guillotine' windows by Vitrocsa, which provide views of and easy access to the rear garden.
Photographer: Rachael Smith
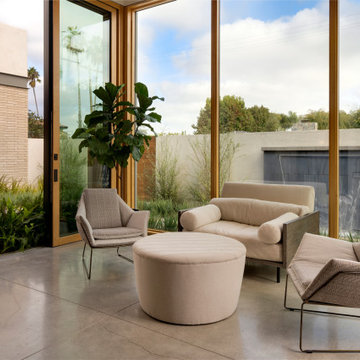
Mid-sized contemporary loft-style living room in Orange County with concrete floors, a ribbon fireplace, a metal fireplace surround and grey floor.
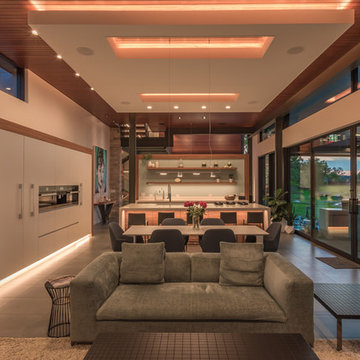
Photo of a large contemporary open concept family room in Miami with white walls, concrete floors, a ribbon fireplace, a stone fireplace surround, a wall-mounted tv and grey floor.
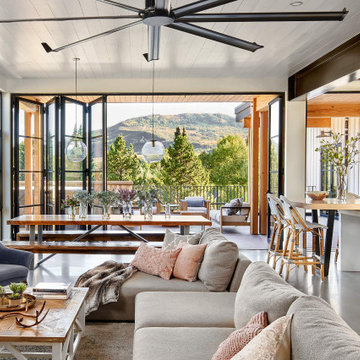
Inspiration for a large country open concept living room in Denver with white walls, concrete floors, grey floor, timber and planked wall panelling.
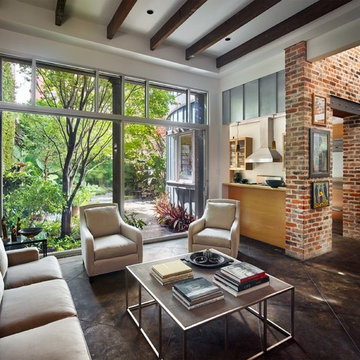
Inspiration for a large transitional family room in New Orleans with white walls, concrete floors, no fireplace, brown floor and a library.
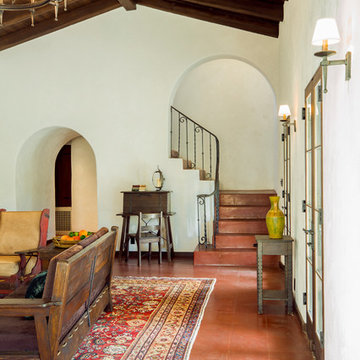
The original ceiling, comprised of exposed wood deck and beams, was revealed after being concealed by a flat ceiling for many years. The beams and decking were bead blasted and refinished (the original finish being damaged by multiple layers of paint); the intact ceiling of another nearby Evans' home was used to confirm the stain color and technique.
Architect: Gene Kniaz, Spiral Architects
General Contractor: Linthicum Custom Builders
Photo: Maureen Ryan Photography
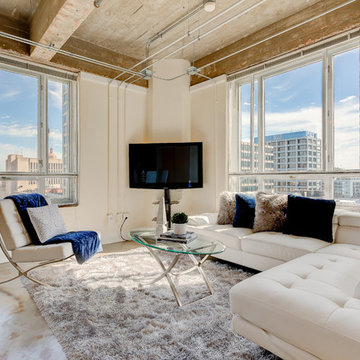
Inspiration for a small industrial loft-style living room in Austin with beige walls, concrete floors, no fireplace, a wall-mounted tv and grey floor.
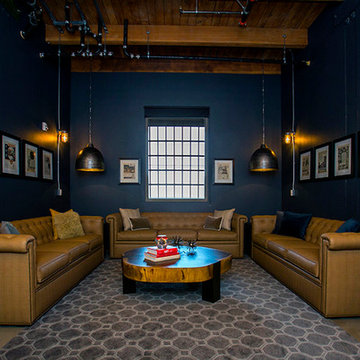
The historic Lampworks Lofts - warehouse living in downtown Oakland. Statement making walls and contemporary furnishings lend the lofts a creative, bohemian vibe.
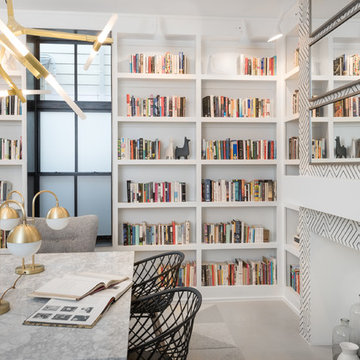
Mid-sized modern enclosed living room in Austin with a library, white walls, concrete floors, a standard fireplace and a concrete fireplace surround.
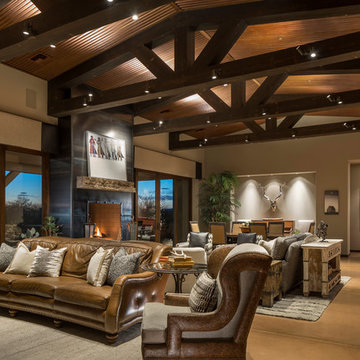
Photo of a large formal open concept living room in Phoenix with beige walls, concrete floors, a standard fireplace, a metal fireplace surround, a wall-mounted tv and brown floor.
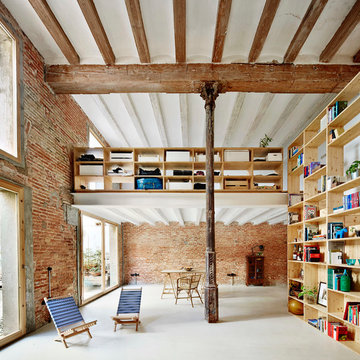
Jose Hevia
Inspiration for a large industrial family room in Barcelona with a library, orange walls, concrete floors, no fireplace and no tv.
Inspiration for a large industrial family room in Barcelona with a library, orange walls, concrete floors, no fireplace and no tv.
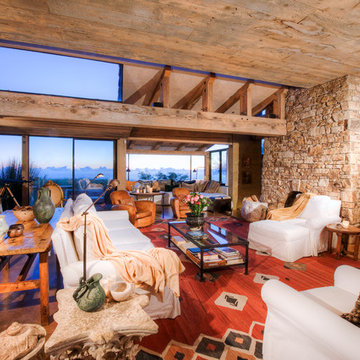
Breathtaking views of the incomparable Big Sur Coast, this classic Tuscan design of an Italian farmhouse, combined with a modern approach creates an ambiance of relaxed sophistication for this magnificent 95.73-acre, private coastal estate on California’s Coastal Ridge. Five-bedroom, 5.5-bath, 7,030 sq. ft. main house, and 864 sq. ft. caretaker house over 864 sq. ft. of garage and laundry facility. Commanding a ridge above the Pacific Ocean and Post Ranch Inn, this spectacular property has sweeping views of the California coastline and surrounding hills. “It’s as if a contemporary house were overlaid on a Tuscan farm-house ruin,” says decorator Craig Wright who created the interiors. The main residence was designed by renowned architect Mickey Muenning—the architect of Big Sur’s Post Ranch Inn, —who artfully combined the contemporary sensibility and the Tuscan vernacular, featuring vaulted ceilings, stained concrete floors, reclaimed Tuscan wood beams, antique Italian roof tiles and a stone tower. Beautifully designed for indoor/outdoor living; the grounds offer a plethora of comfortable and inviting places to lounge and enjoy the stunning views. No expense was spared in the construction of this exquisite estate.
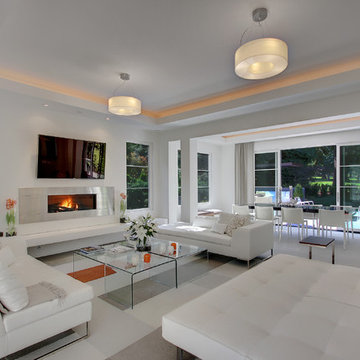
Photo of a mid-sized contemporary open concept family room in Seattle with white walls, a ribbon fireplace, a tile fireplace surround, a wall-mounted tv, concrete floors and grey floor.
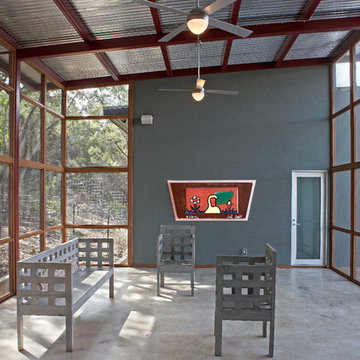
Photo Credit: Coles Hairston
This is an example of an expansive modern sunroom in Austin with a standard ceiling, concrete floors, no fireplace and grey floor.
This is an example of an expansive modern sunroom in Austin with a standard ceiling, concrete floors, no fireplace and grey floor.
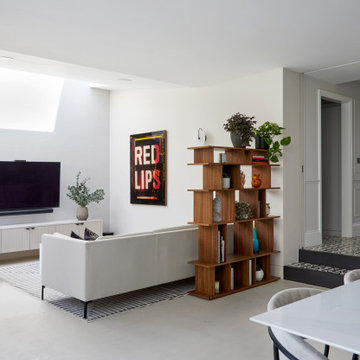
We chose a micro cement floor for this space, choosing a warm neutral that sat perfectly with the wall colour. This entire extension space was intended to feel like a bright and sunny contrast to the pattern and colour of the rest of the house. A sense of calm, space, and comfort exudes from the space. We chose linen and boucle fabrics for the furniture, continuing the restrained palette. The bookcase is a simple and clever way of dividing the space, whilst giving a place to display sentimental objects. The picture window allows light to flood into this corner of the room as does the roof light. We designed bespoke fluted cabinetry to create some clever storage under the TV.
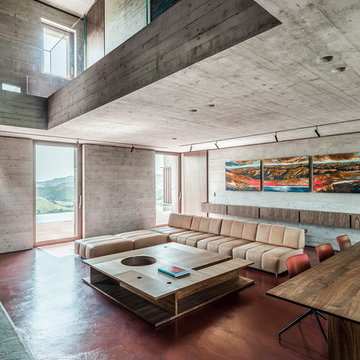
Ph ©Ezio Manciucca
Inspiration for a large modern formal open concept living room in Other with concrete floors, a built-in media wall, red floor and grey walls.
Inspiration for a large modern formal open concept living room in Other with concrete floors, a built-in media wall, red floor and grey walls.
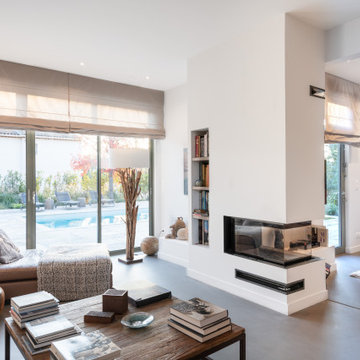
This is an example of an expansive contemporary open concept living room in Nice with a library, beige walls, concrete floors, a two-sided fireplace, a plaster fireplace surround, a wall-mounted tv and grey floor.
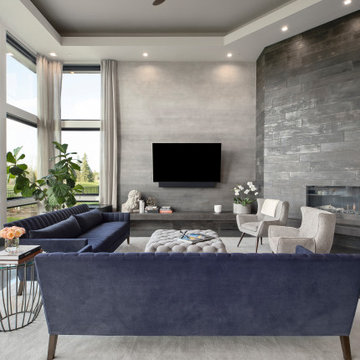
This contemporary living room has a beautiful ombre finish accent wall to line the custom fireplace.
Photo of a large contemporary open concept family room in Portland with grey walls, concrete floors, a corner fireplace, a tile fireplace surround, a wall-mounted tv, grey floor and recessed.
Photo of a large contemporary open concept family room in Portland with grey walls, concrete floors, a corner fireplace, a tile fireplace surround, a wall-mounted tv, grey floor and recessed.
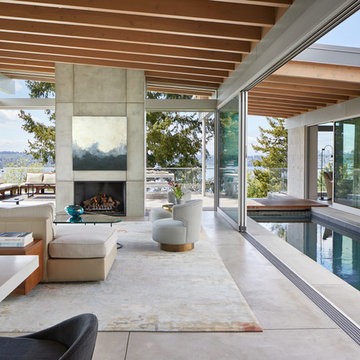
Benjamin Benschneider
Expansive contemporary formal open concept living room in Seattle with grey walls, concrete floors, a standard fireplace, a concrete fireplace surround, a concealed tv and grey floor.
Expansive contemporary formal open concept living room in Seattle with grey walls, concrete floors, a standard fireplace, a concrete fireplace surround, a concealed tv and grey floor.
Living Design Ideas with Concrete Floors
8



