Living Design Ideas with Concrete Floors
Refine by:
Budget
Sort by:Popular Today
81 - 100 of 1,557 photos
Item 1 of 3
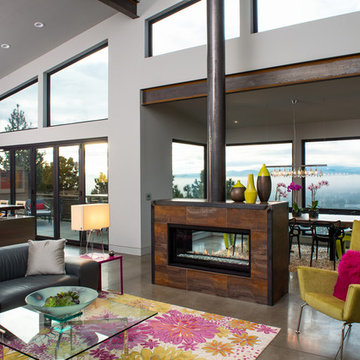
Steve Tague
Mid-sized contemporary formal open concept living room in Other with concrete floors, a two-sided fireplace, a metal fireplace surround, white walls and a wall-mounted tv.
Mid-sized contemporary formal open concept living room in Other with concrete floors, a two-sided fireplace, a metal fireplace surround, white walls and a wall-mounted tv.
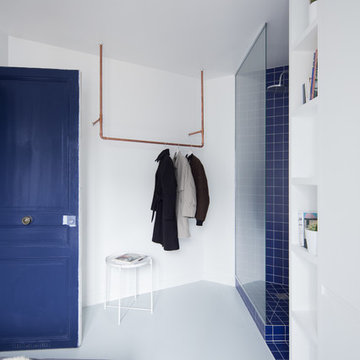
Philippe Billard
This is an example of a small scandinavian open concept living room in Paris with a library, white walls, concrete floors, no fireplace, a freestanding tv and grey floor.
This is an example of a small scandinavian open concept living room in Paris with a library, white walls, concrete floors, no fireplace, a freestanding tv and grey floor.
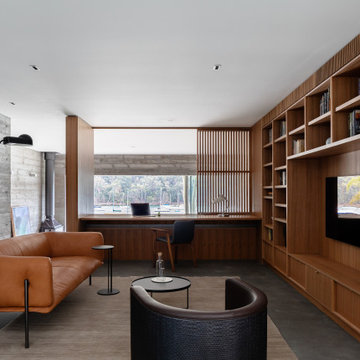
Inspiration for a mid-sized contemporary living room in Sydney with concrete floors, a corner fireplace, a concrete fireplace surround, grey floor, a wall-mounted tv and wood walls.
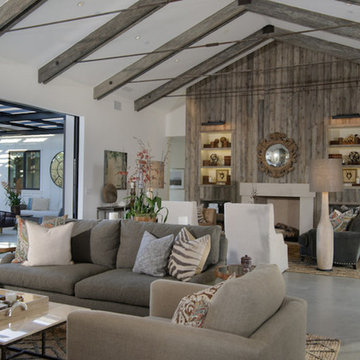
Barn wood clad fireplace with exposed rafters and collar ties
This is an example of a large country open concept living room in San Francisco with white walls, concrete floors, a standard fireplace and a concrete fireplace surround.
This is an example of a large country open concept living room in San Francisco with white walls, concrete floors, a standard fireplace and a concrete fireplace surround.
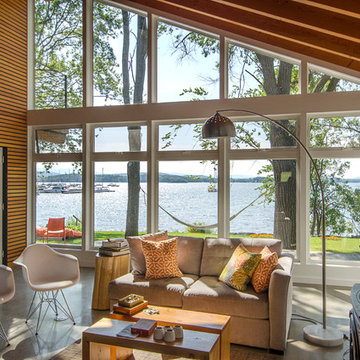
Photo by Carolyn Bates
Design ideas for a mid-sized contemporary sunroom in Burlington with concrete floors, a wood stove and grey floor.
Design ideas for a mid-sized contemporary sunroom in Burlington with concrete floors, a wood stove and grey floor.
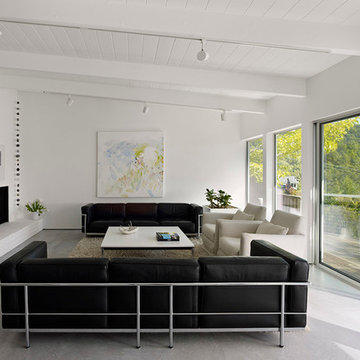
Bruce Damonte
This is an example of a modern open concept living room in San Francisco with a corner fireplace, a library, white walls, concrete floors, a plaster fireplace surround and a built-in media wall.
This is an example of a modern open concept living room in San Francisco with a corner fireplace, a library, white walls, concrete floors, a plaster fireplace surround and a built-in media wall.
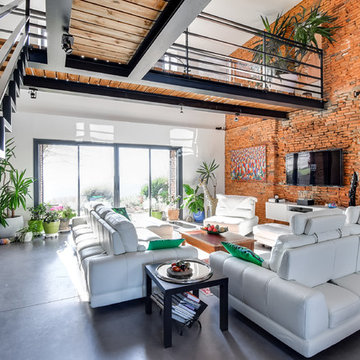
Photo of an expansive eclectic formal open concept living room in Toulouse with red walls, concrete floors, a wall-mounted tv, grey floor and no fireplace.
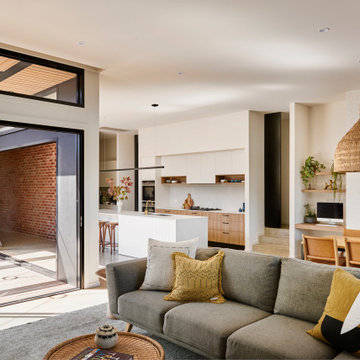
Design ideas for a large contemporary open concept living room in Geelong with white walls, concrete floors, a standard fireplace, a brick fireplace surround, a wall-mounted tv and grey floor.
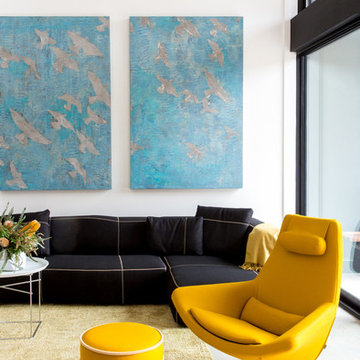
Chris Perez + Jamie Leisure
Mid-sized contemporary formal enclosed living room in Austin with white walls, concrete floors, no fireplace and no tv.
Mid-sized contemporary formal enclosed living room in Austin with white walls, concrete floors, no fireplace and no tv.
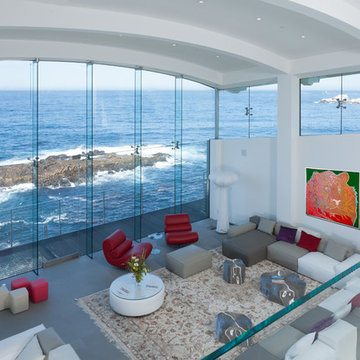
Photo by: Russell Abraham
Photo of a large modern open concept living room in San Francisco with white walls, concrete floors, a standard fireplace and a metal fireplace surround.
Photo of a large modern open concept living room in San Francisco with white walls, concrete floors, a standard fireplace and a metal fireplace surround.
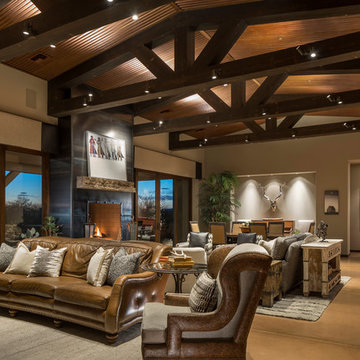
Photo of a large formal open concept living room in Phoenix with beige walls, concrete floors, a standard fireplace, a metal fireplace surround, a wall-mounted tv and brown floor.
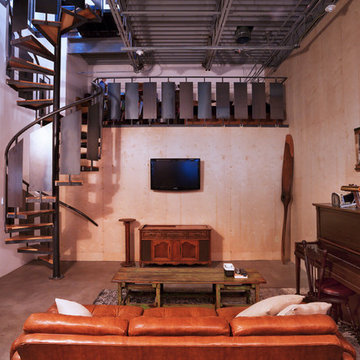
This is an example of a mid-sized industrial family room in Columbus with beige walls, concrete floors, a wall-mounted tv and a music area.
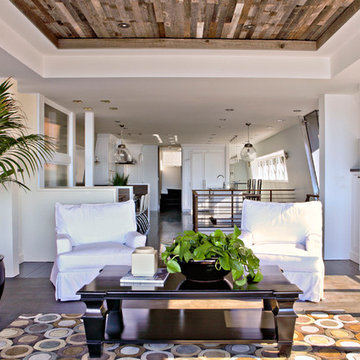
A Beacon of Light
Steve Lazar grew up by the ocean and, as an avid surfer and a craftsman, he has always been inspired by seaside architecture. His latest home, The Lifeguard Tower, features an expansive living area and kitchen, four bedrooms, three full baths and a powder room in Hermosa Beach. The architecture is comprised of three trapezoidal structures, one atop the other. From the base, the residence narrows as it reaches the “look-out” tower room that gives way to a picturesque, 1,600-square-foot grass-covered entertainment and dining deck facing the ocean. At night, the tower glows like a beacon of light, as it is beautifully illuminated through multiple windows that surround the structure.
Our Green Approach
The Lifeguard Tower is also an experience in green living, as it incorporates the weatherworn reclaimed wood of a 100-year-old barn. Lazar has sheathed the house in such a way that it can breathe and endure the elements. The home also utilizes a sophisticated water filtration system and features on-demand radiant heating and air. Dual-glazed windows, coated with a shaded reflective film, will reflect the heat of the sun, keeping the residence cool year-round. These windows, coupled with the unusual 36-inch-long eaves custom designed by Lazar, create more shade than what is typically found in ordinary construction.
Beachside Living at its Best
Lazar has creatively and methodically managed to appeal to both traditional and contemporary architecture buffs with the Lifeguard Tower. It is a romantic gesture to the past and a simultaneous whimsical nod to contemporary California beachside living.
Thoughtfully designed by Steve Lazar of design + build by South Swell. designbuildbysouthswell.com Photography by Joel Silva.

The living and dining space is opened towards the middle patio that goes out to the rooftop terrace. The patio opens from all sides creating inside outside feel.
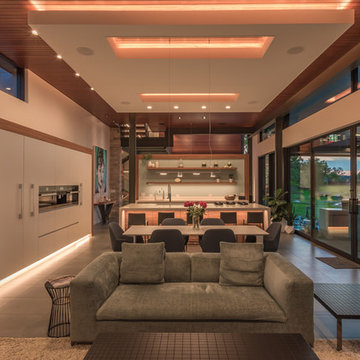
Photo of a large contemporary open concept family room in Miami with white walls, concrete floors, a ribbon fireplace, a stone fireplace surround, a wall-mounted tv and grey floor.
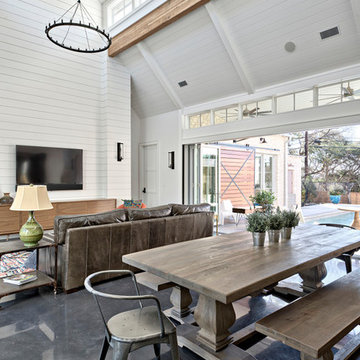
Casey Fry
Photo of a country open concept living room in Austin with white walls and concrete floors.
Photo of a country open concept living room in Austin with white walls and concrete floors.
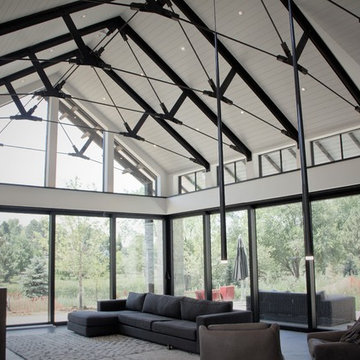
Beautiful Modern Farmhouse Great Room
Photo of an expansive modern enclosed family room in Denver with white walls, concrete floors, a hanging fireplace, a concrete fireplace surround and black floor.
Photo of an expansive modern enclosed family room in Denver with white walls, concrete floors, a hanging fireplace, a concrete fireplace surround and black floor.
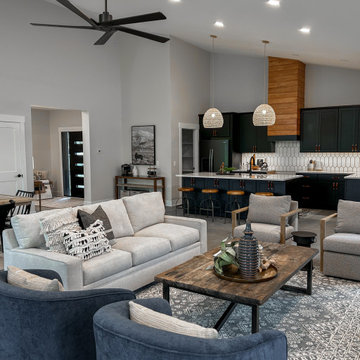
This large open floor plan features a sizable area for a common living space. The Stages Spaces team used a variety of modern swivel style and rounded back occasional chairs to achieve a "space within a space". A variety of materials and textures allows for this look to be diverse yet cohesive.
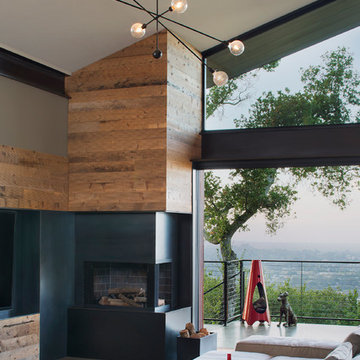
The fireplace and the magnificent views serve as joint focal points of this dynamic living space. The two-sided fireplace is clad in a combination of steel and reclaimed barn planking, the later of which brings warmth to this contemporary space.
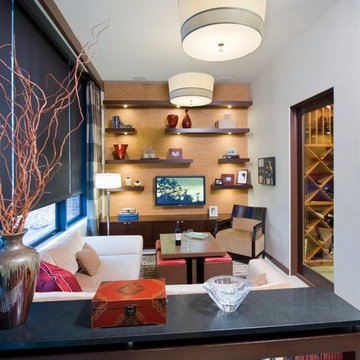
Zen Style Media Room
Craig Thompson Photography
This is an example of a small contemporary enclosed family room in Other with a wall-mounted tv, a game room, white walls, concrete floors, no fireplace and grey floor.
This is an example of a small contemporary enclosed family room in Other with a wall-mounted tv, a game room, white walls, concrete floors, no fireplace and grey floor.
Living Design Ideas with Concrete Floors
5



