Living Design Ideas with Concrete Floors
Refine by:
Budget
Sort by:Popular Today
101 - 120 of 1,557 photos
Item 1 of 3

We created a dark blue panelled feature wall which creates cohesion through the room by linking it with the dark blue kitchen cabinets and it also helps to zone this space to give it its own identity, separate from the kitchen and dining spaces.
This also helps to hide the TV which is less obvious against a dark backdrop than a clean white wall.
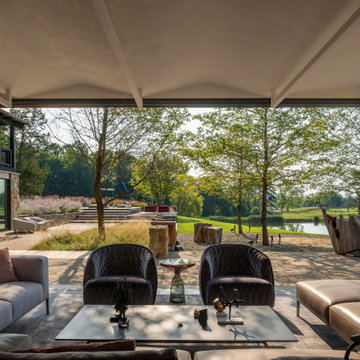
Design ideas for a large contemporary formal open concept living room in Other with concrete floors, no tv and grey floor.
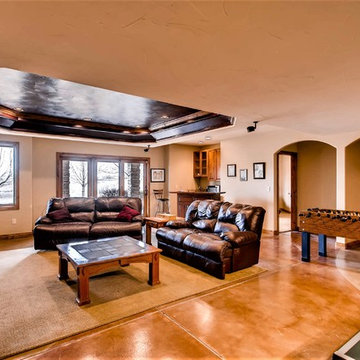
Virtuance
Inspiration for a large arts and crafts open concept living room in Denver with beige walls, concrete floors, a standard fireplace, a stone fireplace surround, a built-in media wall, beige floor and recessed.
Inspiration for a large arts and crafts open concept living room in Denver with beige walls, concrete floors, a standard fireplace, a stone fireplace surround, a built-in media wall, beige floor and recessed.
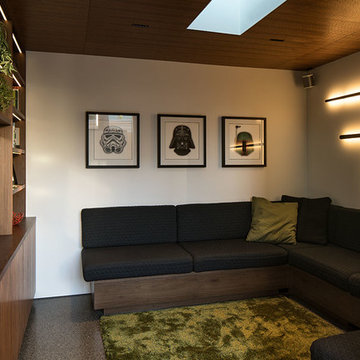
Simon Devitt
Design ideas for a small midcentury enclosed home theatre in Auckland with white walls, concrete floors and a built-in media wall.
Design ideas for a small midcentury enclosed home theatre in Auckland with white walls, concrete floors and a built-in media wall.
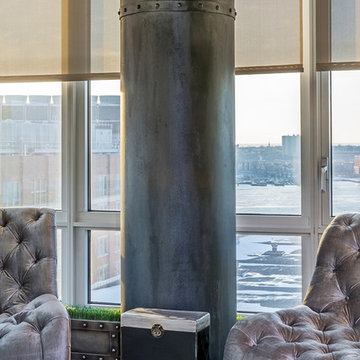
Photo by
Gerard Garcia @gerardgarcia
Design ideas for a small industrial enclosed living room in New York with concrete floors, a wall-mounted tv and grey floor.
Design ideas for a small industrial enclosed living room in New York with concrete floors, a wall-mounted tv and grey floor.
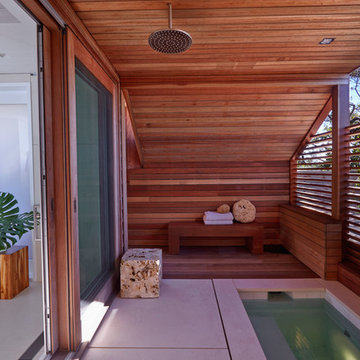
Inspiration for a mid-sized beach style sunroom in New York with concrete floors, no fireplace, a standard ceiling and grey floor.
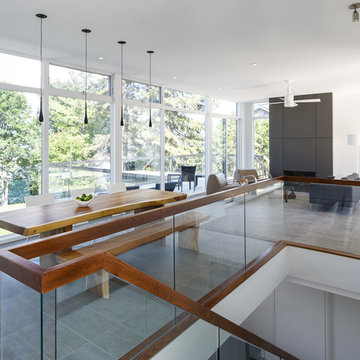
Doublespace Photography
Design ideas for a modern open concept living room in Ottawa with concrete floors and a standard fireplace.
Design ideas for a modern open concept living room in Ottawa with concrete floors and a standard fireplace.
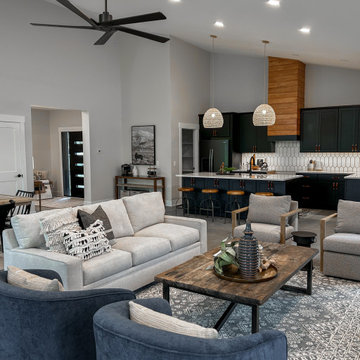
This large open floor plan features a sizable area for a common living space. The Stages Spaces team used a variety of modern swivel style and rounded back occasional chairs to achieve a "space within a space". A variety of materials and textures allows for this look to be diverse yet cohesive.
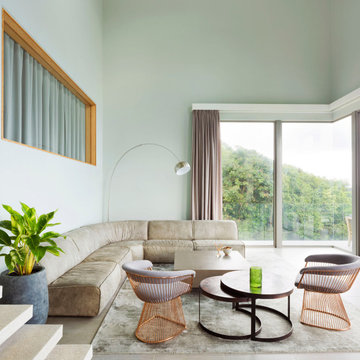
From the very first site visit the vision has been to capture the magnificent view and find ways to frame, surprise and combine it with movement through the building. This has been achieved in a Picturesque way by tantalising and choreographing the viewer’s experience.
The public-facing facade is muted with simple rendered panels, large overhanging roofs and a single point of entry, taking inspiration from Katsura Palace in Kyoto, Japan. Upon entering the cavernous and womb-like space the eye is drawn to a framed view of the Indian Ocean while the stair draws one down into the main house. Below, the panoramic vista opens up, book-ended by granitic cliffs, capped with lush tropical forests.
At the lower living level, the boundary between interior and veranda blur and the infinity pool seemingly flows into the ocean. Behind the stair, half a level up, the private sleeping quarters are concealed from view. Upstairs at entrance level, is a guest bedroom with en-suite bathroom, laundry, storage room and double garage. In addition, the family play-room on this level enjoys superb views in all directions towards the ocean and back into the house via an internal window.
In contrast, the annex is on one level, though it retains all the charm and rigour of its bigger sibling.
Internally, the colour and material scheme is minimalist with painted concrete and render forming the backdrop to the occasional, understated touches of steel, timber panelling and terrazzo. Externally, the facade starts as a rusticated rougher render base, becoming refined as it ascends the building. The composition of aluminium windows gives an overall impression of elegance, proportion and beauty. Both internally and externally, the structure is exposed and celebrated.
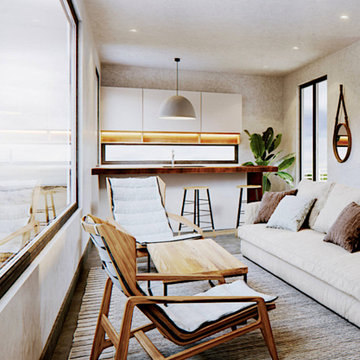
Photo of a large modern formal open concept living room in Other with white walls, concrete floors, no fireplace, no tv and grey floor.
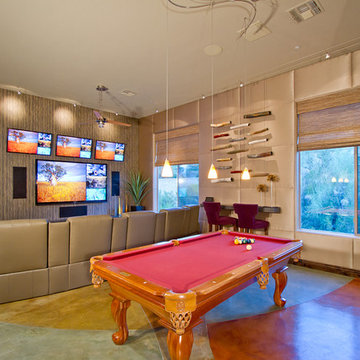
Photo of an expansive contemporary open concept family room in Phoenix with a game room, grey walls, concrete floors, no fireplace and a wall-mounted tv.
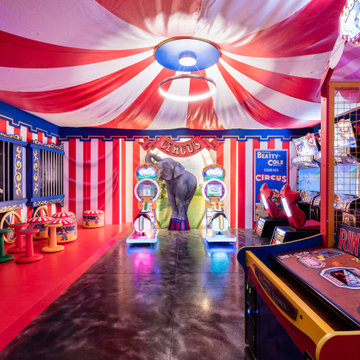
Can you believe this was a garage conversion? Sticking with a circus theme the arcade games used in this room are to simulate attractions you might find at your local circus and fairs.
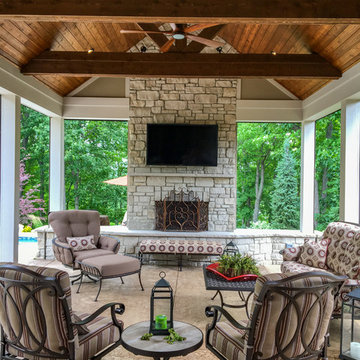
Custom complete home remodel in 2017. The bedrooms, bathrooms, living rooms, basement, dining room, and kitchen were all remodeled. There is a beautiful pool-side outdoor room addition with retractable screens that includes a fireplace, a kitchen, and a living room. On the outside of the outdoor room, there are steps that lead out to the beautiful patio next to the pool.
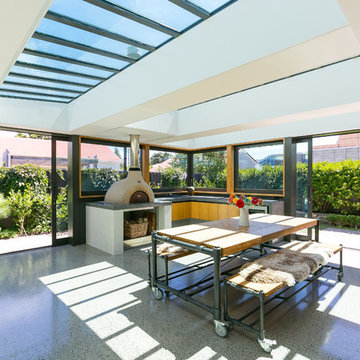
Open2View
This is an example of a mid-sized modern sunroom in Wellington with concrete floors, a wood stove, a concrete fireplace surround, a skylight and grey floor.
This is an example of a mid-sized modern sunroom in Wellington with concrete floors, a wood stove, a concrete fireplace surround, a skylight and grey floor.
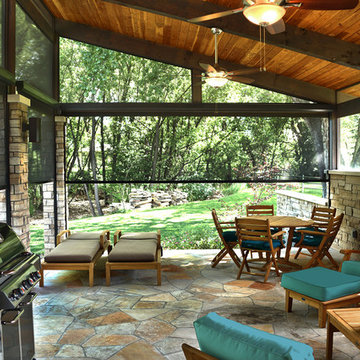
Gorgeous insect-proof sheer shades makes sure that your investment in a beautiful outdoor space will never be wasted due to insects. Stop those No See Ums and mosquitoes and reclaim your outdoor space!
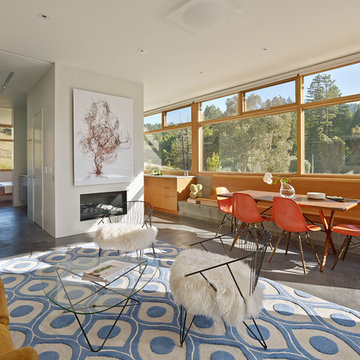
The proposal analyzes the site as a series of existing flows or “routes” across the landscape. The negotiation of both constructed and natural systems establishes the logic of the site plan and the orientation and organization of the new home. Conceptually, the project becomes a highly choreographed knot at the center of these routes, drawing strands in, engaging them with others, and propelling them back out again. The project’s intent is to capture and harness the physical and ephemeral sense of these latent natural movements as a way to promote in the architecture the wanderlust the surrounding landscape inspires. At heart, the client’s initial family agenda--a home as antidote to the city and basecamp for exploration--establishes the ethos and design objectives of the work.
Photography - Bruce Damonte
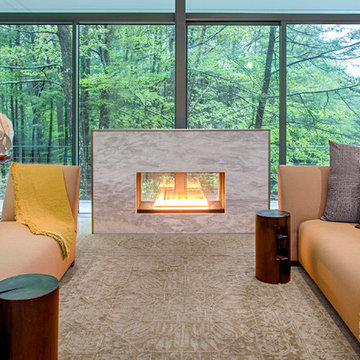
Design ideas for a modern open concept living room in New York with concrete floors, a two-sided fireplace, a stone fireplace surround and no tv.
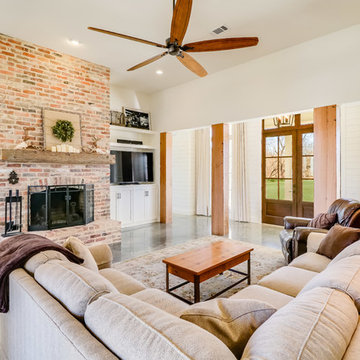
Photo of a large country open concept living room in Jackson with white walls, concrete floors, a standard fireplace, a brick fireplace surround, a built-in media wall and grey floor.

Expansive country open concept living room in San Francisco with beige walls, concrete floors, a standard fireplace, a concrete fireplace surround, grey floor and exposed beam.
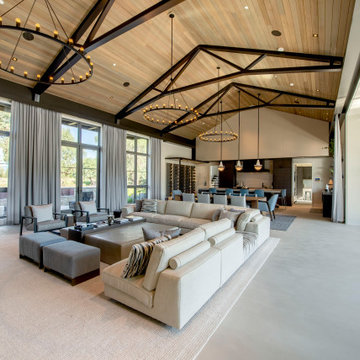
Modern farmohouse interior with T&G cedar cladding; exposed steel; custom motorized slider; cement floor; vaulted ceiling and an open floor plan creates a unified look
Living Design Ideas with Concrete Floors
6



