Living Design Ideas with Concrete Floors
Refine by:
Budget
Sort by:Popular Today
61 - 80 of 1,557 photos
Item 1 of 3
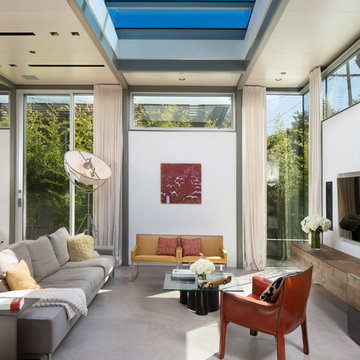
The design for this home in Palo Alto looked to create a union between the interior and exterior, blending the spaces in such a way as to allow residents to move seamlessly between the two environments. Expansive glazing was used throughout the home to complement this union, looking out onto a swimming pool centrally located within the courtyard.
Within the living room, a large operable skylight brings in plentiful sunlight, while utilizing self tinting glass that adjusts to various lighting conditions throughout the day to ensure optimal comfort.
For the exterior, a living wall was added to the garage that continues into the backyard. Extensive landscaping and a gabion wall was also created to provide privacy and contribute to the sense of the home as a tranquil oasis.
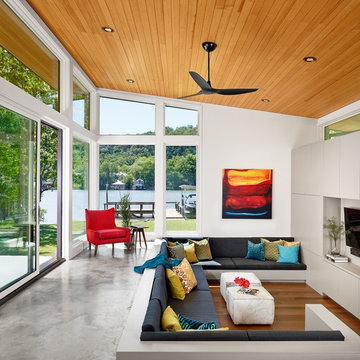
Photo of a mid-sized modern open concept living room in Austin with concrete floors and a built-in media wall.
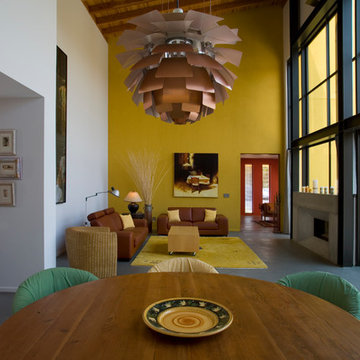
Photo of a large modern open concept living room in San Francisco with yellow walls, concrete floors, a standard fireplace and a concrete fireplace surround.
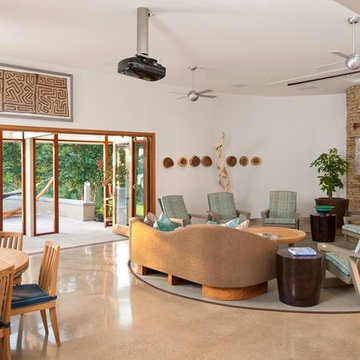
Danny Piassick
Photo of a large midcentury open concept living room in Dallas with white walls and concrete floors.
Photo of a large midcentury open concept living room in Dallas with white walls and concrete floors.
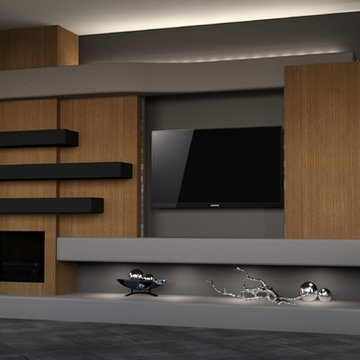
A media wall can be more than a TV on a wall. DAGR Design listens to what the clients main objective is and designs with style and functionality in mind. Beautiful artwork can be tucked away when viewing the TV and exposed when the TV is no longer needed. Either way, the wall can stand alone as a unique feature to the room.
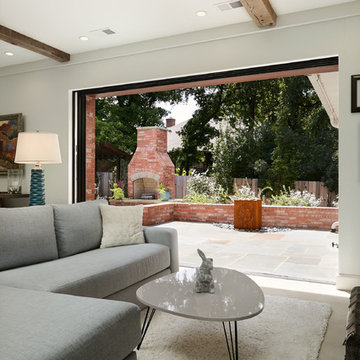
Another new addition to the existing house was this sunroom. There were several door options to choose from, but the one that made the final cut was from Pella Windows and Doors. It's a now-you-see-it-now-you-don't effect that elicits all kinds of reactions from the guests. And another item, which you cannot see from this picture, is the Phantom Screens that are located above each set of doors. Another surprise element that takes one's breath away.
Photo: Voelker Photo LLC
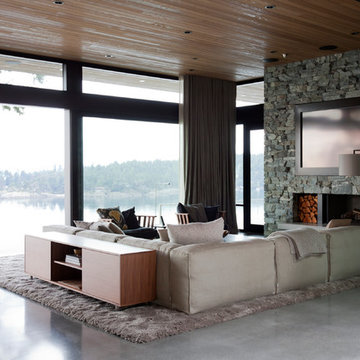
Inspiration for a large modern open concept living room in Vancouver with concrete floors, a standard fireplace, a stone fireplace surround and a wall-mounted tv.

The lake level of this home was dark and dreary. Everywhere you looked, there was brown... dark brown painted window casings, door casings, and baseboards... brown stained concrete (in bad shape), brown wood countertops, brown backsplash tile, and black cabinetry. We refinished the concrete floor into a beautiful water blue, removed the rustic stone fireplace and created a beautiful quartzite stone surround, used quartzite countertops that flow with the new marble mosaic backsplash, lightened up the cabinetry in a soft gray, and added lots of layers of color in the furnishings. The result is was a fun space to hang out with family and friends.
Rugs by Roya Rugs, sofa by Tomlinson, sofa fabric by Cowtan & Tout, bookshelves by Vanguard, coffee table by ST2, floor lamp by Vistosi.
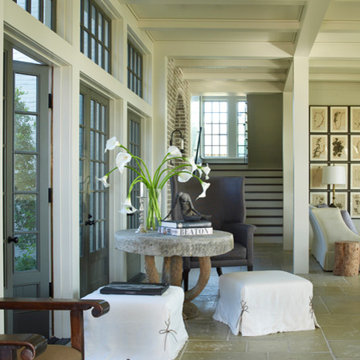
Three sets of french doors lead to an interior courtyard, just off the expansive salon.
Photo of a large traditional formal open concept living room in Houston with beige walls, beige floor and concrete floors.
Photo of a large traditional formal open concept living room in Houston with beige walls, beige floor and concrete floors.
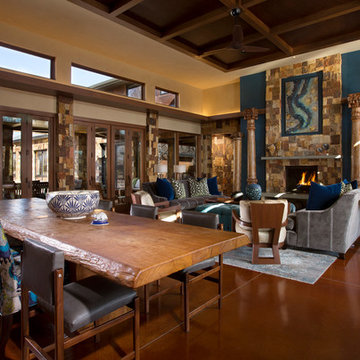
Kate Russell
Design ideas for a large transitional open concept living room in Albuquerque with blue walls, concrete floors, a standard fireplace, a stone fireplace surround and no tv.
Design ideas for a large transitional open concept living room in Albuquerque with blue walls, concrete floors, a standard fireplace, a stone fireplace surround and no tv.
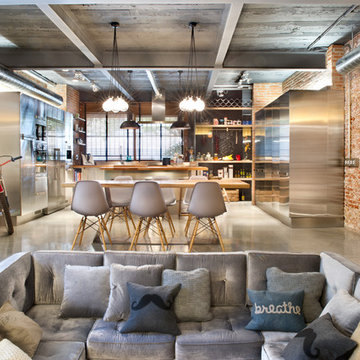
Inspiration for an expansive industrial formal open concept living room in Madrid with concrete floors, orange walls, no fireplace and no tv.
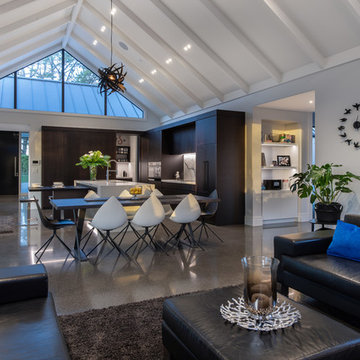
Mike Holman
Photo of a large contemporary open concept living room in Auckland with concrete floors, grey floor and grey walls.
Photo of a large contemporary open concept living room in Auckland with concrete floors, grey floor and grey walls.
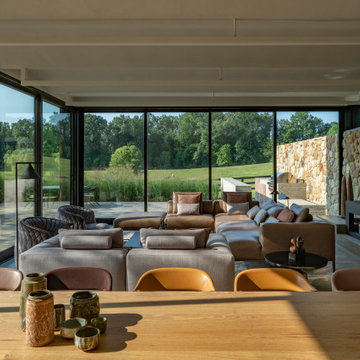
Large modern formal open concept living room in Other with concrete floors, no tv and grey floor.
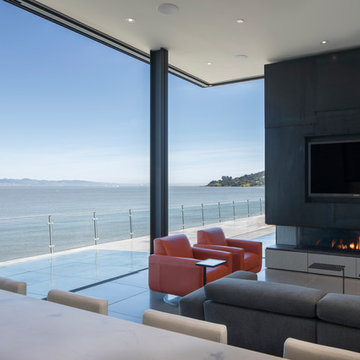
MEM Architecture, Ethan Kaplan Photographer
Photo of a large modern formal open concept living room in San Francisco with grey walls, concrete floors, a ribbon fireplace, a metal fireplace surround, a wall-mounted tv and grey floor.
Photo of a large modern formal open concept living room in San Francisco with grey walls, concrete floors, a ribbon fireplace, a metal fireplace surround, a wall-mounted tv and grey floor.
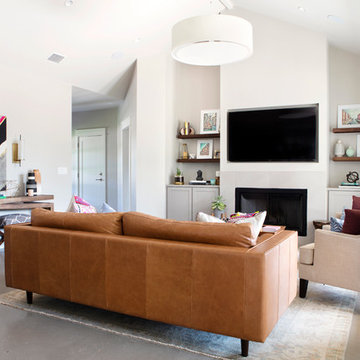
Photography by Mia Baxter
www.miabaxtersmail.com
Inspiration for a large transitional open concept living room in Austin with grey walls, concrete floors, a standard fireplace, a stone fireplace surround and a built-in media wall.
Inspiration for a large transitional open concept living room in Austin with grey walls, concrete floors, a standard fireplace, a stone fireplace surround and a built-in media wall.
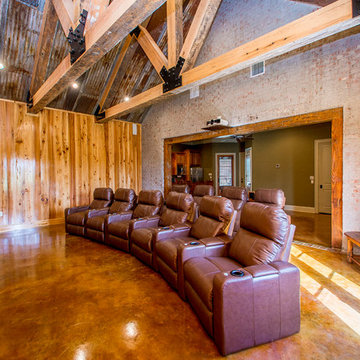
Home Theater
Expansive country enclosed home theatre in New Orleans with brown walls, concrete floors and a projector screen.
Expansive country enclosed home theatre in New Orleans with brown walls, concrete floors and a projector screen.
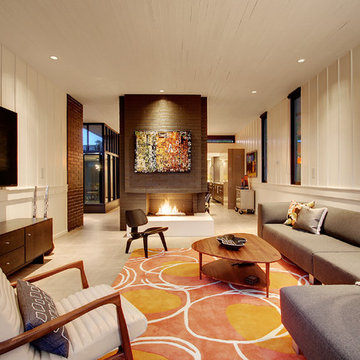
Mid-sized midcentury enclosed living room in Seattle with white walls, a standard fireplace, a brick fireplace surround, a wall-mounted tv, concrete floors and grey floor.
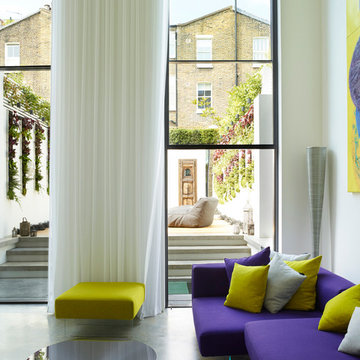
The double-height living room features aligning twin tall openings on opposite sides. On one side, these openings house structural glass electric 'guillotine' windows by Vitrocsa, which provide views of and easy access to the rear garden.
Photographer: Rachael Smith
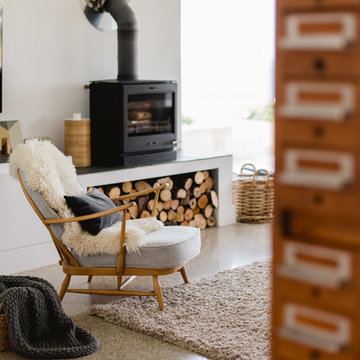
Highviews by Mint House Interiors
Photo of a large contemporary open concept living room in Other with white walls, concrete floors, a wood stove and a wall-mounted tv.
Photo of a large contemporary open concept living room in Other with white walls, concrete floors, a wood stove and a wall-mounted tv.
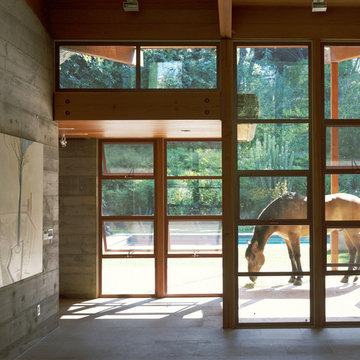
Located on an extraordinary hillside site above the San Fernando Valley, the Sherman Residence was designed to unite indoors and outdoors. The house is made up of as a series of board-formed concrete, wood and glass pavilions connected via intersticial gallery spaces that together define a central courtyard. From each room one can see the rich and varied landscape, which includes indigenous large oaks, sycamores, “working” plants such as orange and avocado trees, palms and succulents. A singular low-slung wood roof with deep overhangs shades and unifies the overall composition.
CLIENT: Jerry & Zina Sherman
PROJECT TEAM: Peter Tolkin, John R. Byram, Christopher Girt, Craig Rizzo, Angela Uriu, Eric Townsend, Anthony Denzer
ENGINEERS: Joseph Perazzelli (Structural), John Ott & Associates (Civil), Brian A. Robinson & Associates (Geotechnical)
LANDSCAPE: Wade Graham Landscape Studio
CONSULTANTS: Tree Life Concern Inc. (Arborist), E&J Engineering & Energy Designs (Title-24 Energy)
GENERAL CONTRACTOR: A-1 Construction
PHOTOGRAPHER: Peter Tolkin, Grant Mudford
AWARDS: 2001 Excellence Award Southern California Ready Mixed Concrete Association
Living Design Ideas with Concrete Floors
4



