Living Design Ideas with Concrete Floors
Refine by:
Budget
Sort by:Popular Today
81 - 100 of 1,914 photos
Item 1 of 3
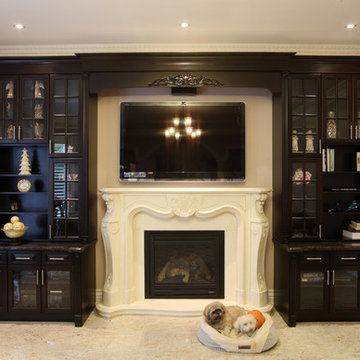
Inspiration for a mid-sized transitional formal living room in Toronto with beige walls, concrete floors, a standard fireplace, a plaster fireplace surround and a wall-mounted tv.
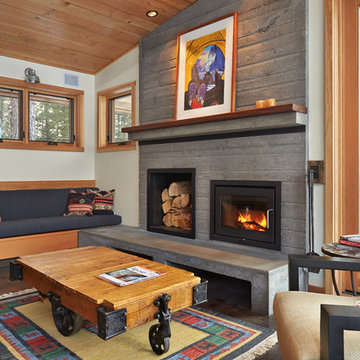
Inspiration for a contemporary living room in Seattle with concrete floors and a standard fireplace.
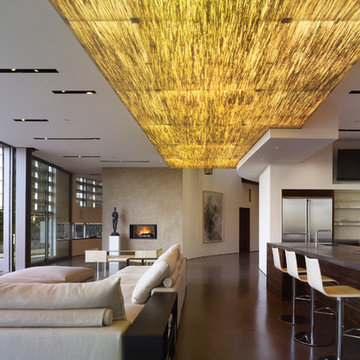
A view of a custom ceiling lightbox, with recessed custom light slots.
Mid-sized contemporary open concept living room in Los Angeles with concrete floors, a two-sided fireplace and a plaster fireplace surround.
Mid-sized contemporary open concept living room in Los Angeles with concrete floors, a two-sided fireplace and a plaster fireplace surround.
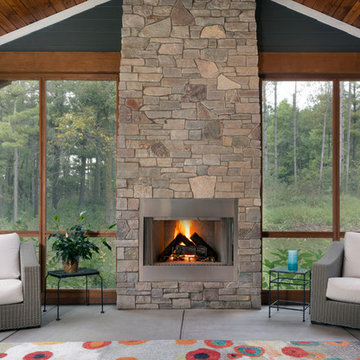
Screened Sun room with tongue and groove ceiling and floor to ceiling Chilton Woodlake blend stone fireplace. Wood framed screen windows and cement floor.
(Ryan Hainey)
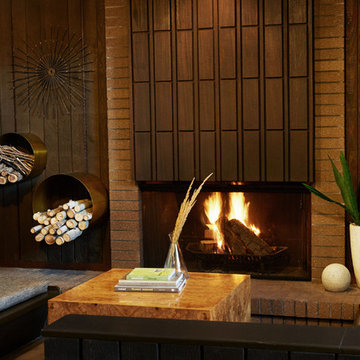
Photographer: Kirsten Hepburn
Inspiration for a mid-sized midcentury formal open concept living room in Salt Lake City with brown walls, concrete floors, a standard fireplace, a brick fireplace surround and no tv.
Inspiration for a mid-sized midcentury formal open concept living room in Salt Lake City with brown walls, concrete floors, a standard fireplace, a brick fireplace surround and no tv.
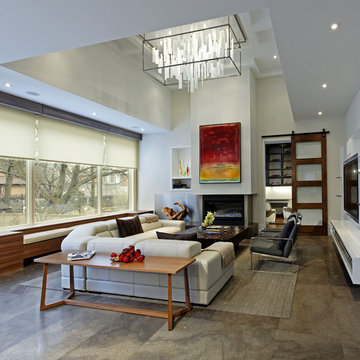
Photographer: David Whittaker
Large contemporary open concept living room in Toronto with concrete floors, white walls, a standard fireplace, a concrete fireplace surround and a built-in media wall.
Large contemporary open concept living room in Toronto with concrete floors, white walls, a standard fireplace, a concrete fireplace surround and a built-in media wall.
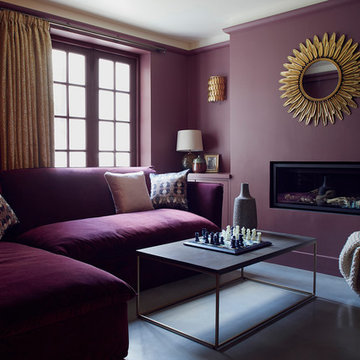
The basement of this large family terrace home was dimly lit and mostly unused. The client wanted to transform it into a sumptuous hideaway, where they could escape from family life and chores and watch films, play board games or just cosy up!
PHOTOGRAPHY BY CARMEL KING
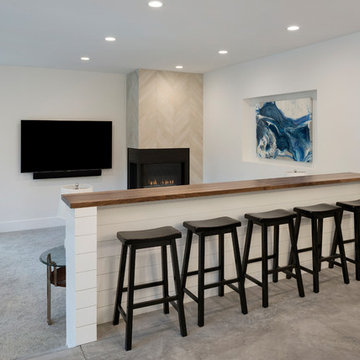
This great entertaining space gives snackbar seating with a view of the TV. A sunken family room defines the space from the bar and gaming area. Photo by Space Crafting
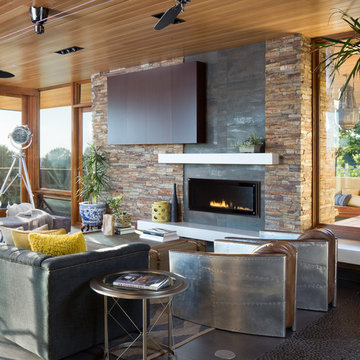
Living Room at dusk. The house includes large cantilevered decks and and roof overhangs that cascade down the hillside lot and are anchored by a main stone clad tower element.
dwight patterson architect, with domusstudio architecture
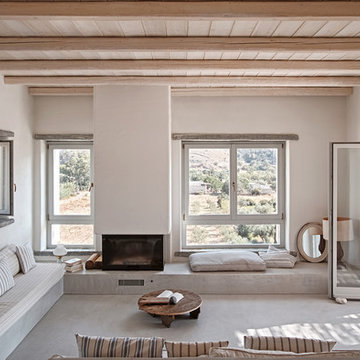
Dimitris Kleanthis, Betty Tsaousi, Nikos Zoulamopoulos, Vasislios Vakis, Eftratios Komis
Photo of a mediterranean formal enclosed living room in Barcelona with white walls, concrete floors, a standard fireplace, a plaster fireplace surround, no tv and grey floor.
Photo of a mediterranean formal enclosed living room in Barcelona with white walls, concrete floors, a standard fireplace, a plaster fireplace surround, no tv and grey floor.
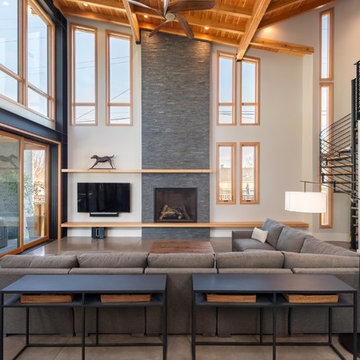
This is an example of a large country open concept family room in San Francisco with grey walls, concrete floors, a standard fireplace, a stone fireplace surround and a wall-mounted tv.
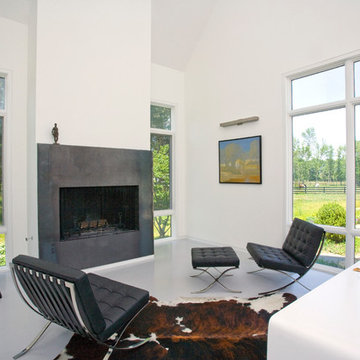
http://www.pickellbuilders.com. Photography by Linda Oyama Bryan.
Corner Den with cahedral ceiling, oversize windows and 50" pre-fab fireplace, white stained concrete floors with radian heat.
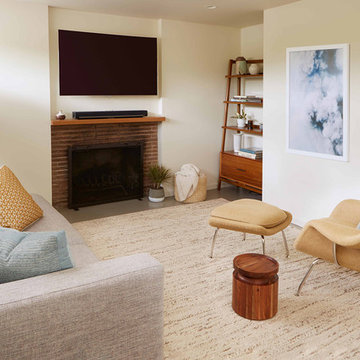
Lauren Colton
Small midcentury enclosed family room in Seattle with white walls, concrete floors, a standard fireplace, a brick fireplace surround, a wall-mounted tv and grey floor.
Small midcentury enclosed family room in Seattle with white walls, concrete floors, a standard fireplace, a brick fireplace surround, a wall-mounted tv and grey floor.
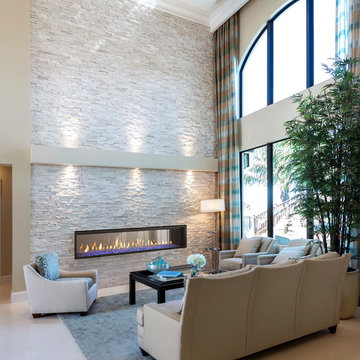
This is an example of a large contemporary formal enclosed living room in Baltimore with beige walls, concrete floors, a ribbon fireplace, a stone fireplace surround, no tv and beige floor.
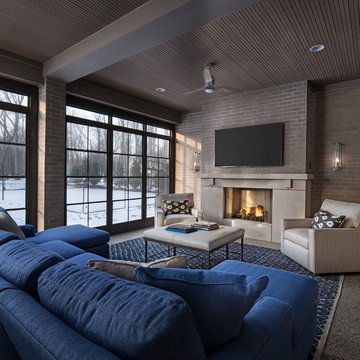
Screened in outdoor loggia with exposed aggregate flooring and stone fireplace.
Design ideas for a large transitional sunroom in Detroit with concrete floors, a standard fireplace, a stone fireplace surround, a standard ceiling and grey floor.
Design ideas for a large transitional sunroom in Detroit with concrete floors, a standard fireplace, a stone fireplace surround, a standard ceiling and grey floor.
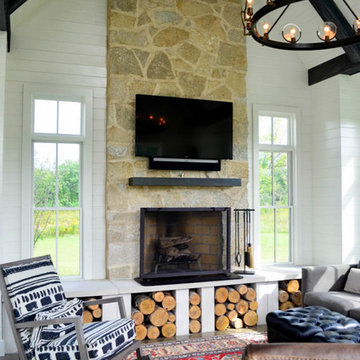
Built by Burg Homes & Design Inc. Interior Design by Ann Braaten. Photos by Nicole Casper
This is an example of a country living room in Other with a standard fireplace, a stone fireplace surround, concrete floors and grey floor.
This is an example of a country living room in Other with a standard fireplace, a stone fireplace surround, concrete floors and grey floor.
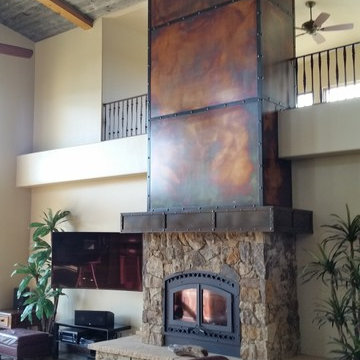
Custom wood burning fireplace, Lennox Montecito, wrapped in real rock veneer capped off with a custom metal mantle with steel rivets and clavos. Corner steel and straps were patina stained antique black. The panels were copper plated with a torched fire technique.
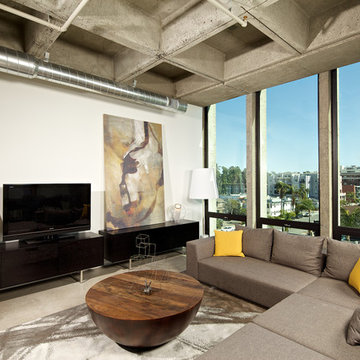
Third Floor Open Floor Plan with panoramic view - Living Room Space.
Photo Credit: Brent Haywood Photography.
Furniture courtesy of 'Hold-It'.
Photo of an industrial formal living room in San Diego with white walls, concrete floors, no fireplace and a freestanding tv.
Photo of an industrial formal living room in San Diego with white walls, concrete floors, no fireplace and a freestanding tv.
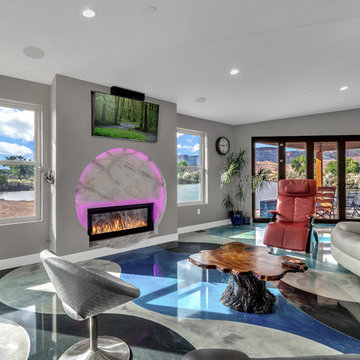
3House Media
Photo of a mid-sized contemporary open concept family room in Denver with grey walls, concrete floors, a metal fireplace surround, a wall-mounted tv and multi-coloured floor.
Photo of a mid-sized contemporary open concept family room in Denver with grey walls, concrete floors, a metal fireplace surround, a wall-mounted tv and multi-coloured floor.
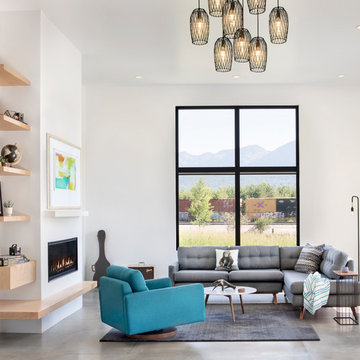
Gibeon Photography
Inspiration for a large scandinavian formal open concept living room in Other with white walls, concrete floors, grey floor and a ribbon fireplace.
Inspiration for a large scandinavian formal open concept living room in Other with white walls, concrete floors, grey floor and a ribbon fireplace.
Living Design Ideas with Concrete Floors
5



