Living Design Ideas with Concrete Floors
Refine by:
Budget
Sort by:Popular Today
101 - 120 of 1,914 photos
Item 1 of 3
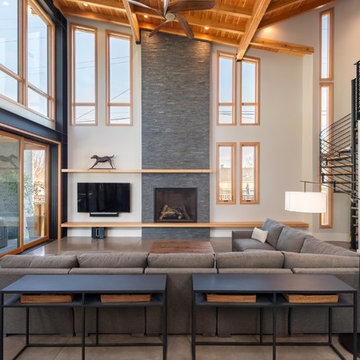
This is an example of a large country open concept family room in San Francisco with grey walls, concrete floors, a standard fireplace, a stone fireplace surround and a wall-mounted tv.
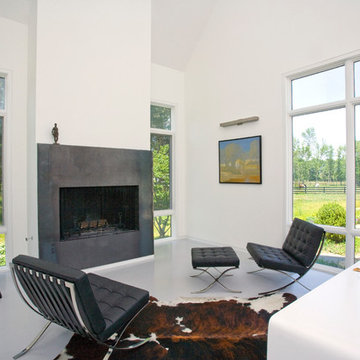
http://www.pickellbuilders.com. Photography by Linda Oyama Bryan.
Corner Den with cahedral ceiling, oversize windows and 50" pre-fab fireplace, white stained concrete floors with radian heat.
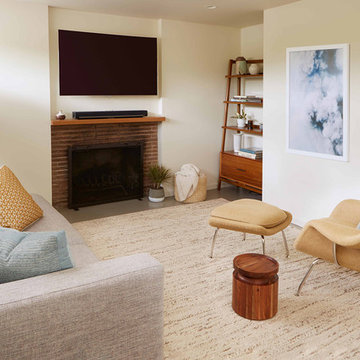
Lauren Colton
Small midcentury enclosed family room in Seattle with white walls, concrete floors, a standard fireplace, a brick fireplace surround, a wall-mounted tv and grey floor.
Small midcentury enclosed family room in Seattle with white walls, concrete floors, a standard fireplace, a brick fireplace surround, a wall-mounted tv and grey floor.
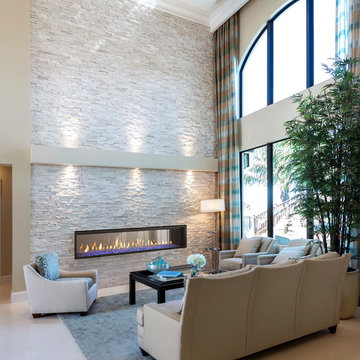
This is an example of a large contemporary formal enclosed living room in Baltimore with beige walls, concrete floors, a ribbon fireplace, a stone fireplace surround, no tv and beige floor.
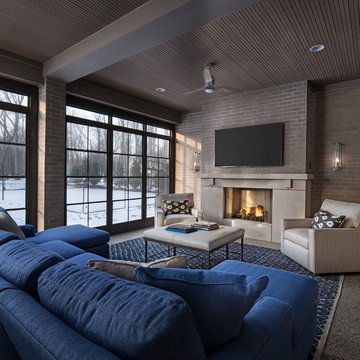
Screened in outdoor loggia with exposed aggregate flooring and stone fireplace.
Design ideas for a large transitional sunroom in Detroit with concrete floors, a standard fireplace, a stone fireplace surround, a standard ceiling and grey floor.
Design ideas for a large transitional sunroom in Detroit with concrete floors, a standard fireplace, a stone fireplace surround, a standard ceiling and grey floor.
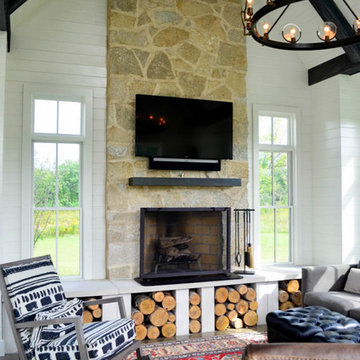
Built by Burg Homes & Design Inc. Interior Design by Ann Braaten. Photos by Nicole Casper
This is an example of a country living room in Other with a standard fireplace, a stone fireplace surround, concrete floors and grey floor.
This is an example of a country living room in Other with a standard fireplace, a stone fireplace surround, concrete floors and grey floor.
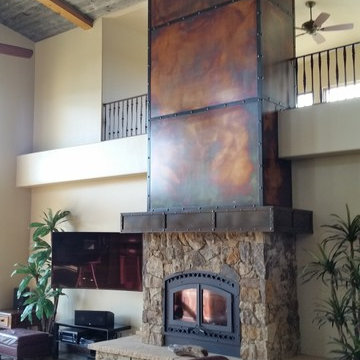
Custom wood burning fireplace, Lennox Montecito, wrapped in real rock veneer capped off with a custom metal mantle with steel rivets and clavos. Corner steel and straps were patina stained antique black. The panels were copper plated with a torched fire technique.
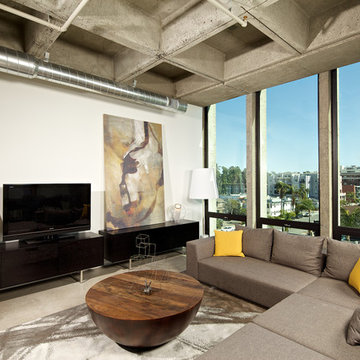
Third Floor Open Floor Plan with panoramic view - Living Room Space.
Photo Credit: Brent Haywood Photography.
Furniture courtesy of 'Hold-It'.
Photo of an industrial formal living room in San Diego with white walls, concrete floors, no fireplace and a freestanding tv.
Photo of an industrial formal living room in San Diego with white walls, concrete floors, no fireplace and a freestanding tv.
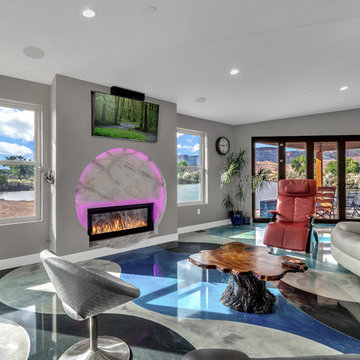
3House Media
Photo of a mid-sized contemporary open concept family room in Denver with grey walls, concrete floors, a metal fireplace surround, a wall-mounted tv and multi-coloured floor.
Photo of a mid-sized contemporary open concept family room in Denver with grey walls, concrete floors, a metal fireplace surround, a wall-mounted tv and multi-coloured floor.
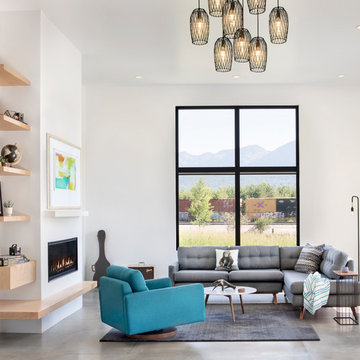
Gibeon Photography
Inspiration for a large scandinavian formal open concept living room in Other with white walls, concrete floors, grey floor and a ribbon fireplace.
Inspiration for a large scandinavian formal open concept living room in Other with white walls, concrete floors, grey floor and a ribbon fireplace.
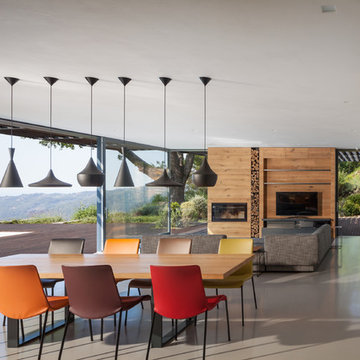
Andrea Zanchi Photography
Photo of a contemporary family room in Other with grey walls, concrete floors, a wood stove, a wood fireplace surround and a freestanding tv.
Photo of a contemporary family room in Other with grey walls, concrete floors, a wood stove, a wood fireplace surround and a freestanding tv.
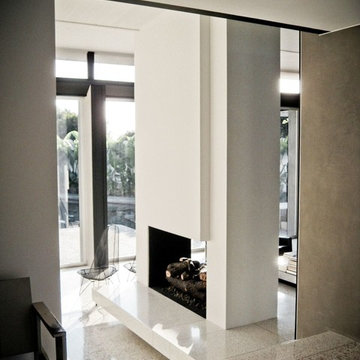
Inspiration for a mid-sized midcentury formal enclosed living room in Los Angeles with white walls, a two-sided fireplace, a plaster fireplace surround, concrete floors and beige floor.
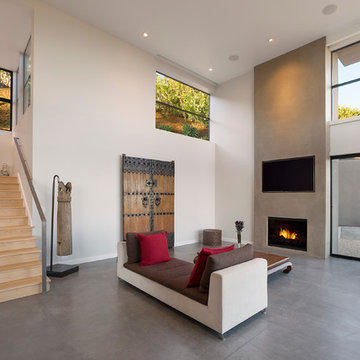
Architect: Becker Henson Niksto
General Contractor: Allen Construction
Photographer: Jim Bartsch Photography
Contemporary open concept living room in Santa Barbara with white walls, concrete floors, a standard fireplace and a wall-mounted tv.
Contemporary open concept living room in Santa Barbara with white walls, concrete floors, a standard fireplace and a wall-mounted tv.
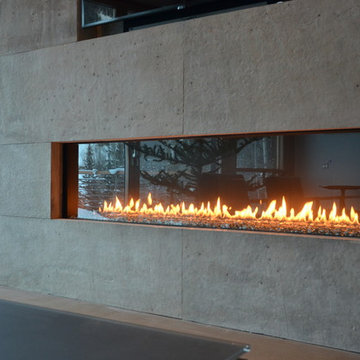
Photo of a large contemporary formal open concept living room in Denver with beige walls, concrete floors, a ribbon fireplace, a stone fireplace surround and a built-in media wall.
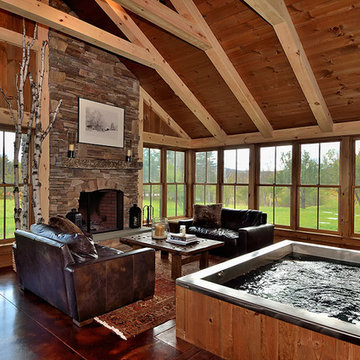
Jim Fuhrmann
Photo of an expansive country open concept living room in Burlington with white walls, concrete floors, a standard fireplace and a stone fireplace surround.
Photo of an expansive country open concept living room in Burlington with white walls, concrete floors, a standard fireplace and a stone fireplace surround.
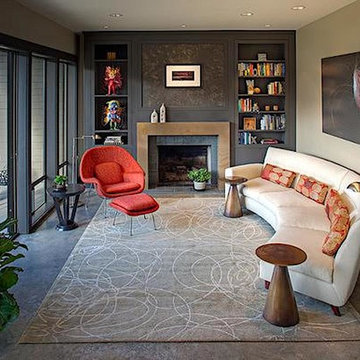
Design ideas for a mid-sized contemporary formal enclosed living room in San Diego with beige walls, concrete floors, a standard fireplace, a tile fireplace surround, no tv and grey floor.
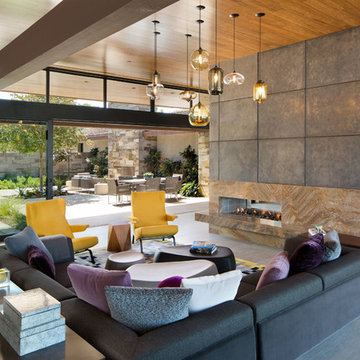
A grouping of several signature Niche pendants hangs in the living room. The cluster includes a Stamen and Turret pendant in Amber glass, an Aurora and Oculo pendant in Crystal glass, a Solitaire pendant in Smoke glass, a Pod and Pharos pendant in Gray glass, and a Minaret pendant in Chocolate glass. The rich colors of our luxurious glass bring added warmth to the interior, balancing the concrete and porcelain tile floor. The pendants complement the bamboo ceiling from which they hang, the double-sided quartzite fireplace, and the violet and gold tones featured throughout the space.
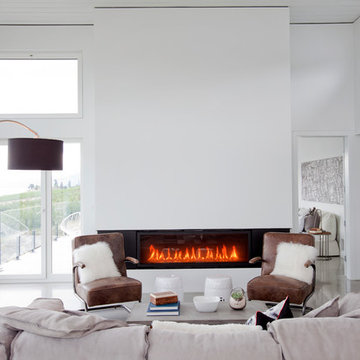
Janis Nicolay
This is an example of a large contemporary open concept family room in Vancouver with white walls, concrete floors, a ribbon fireplace, a plaster fireplace surround, no tv and grey floor.
This is an example of a large contemporary open concept family room in Vancouver with white walls, concrete floors, a ribbon fireplace, a plaster fireplace surround, no tv and grey floor.
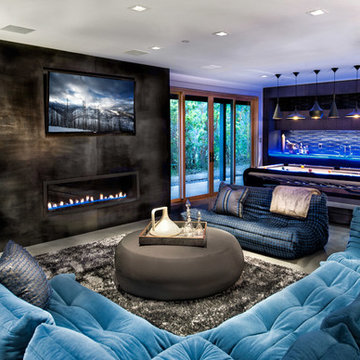
Photo of a contemporary open concept family room in Salt Lake City with a game room, concrete floors and a ribbon fireplace.
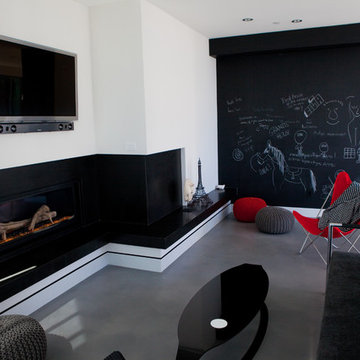
Photo of a contemporary family room in Orange County with black walls, concrete floors, a ribbon fireplace and a wall-mounted tv.
Living Design Ideas with Concrete Floors
6



