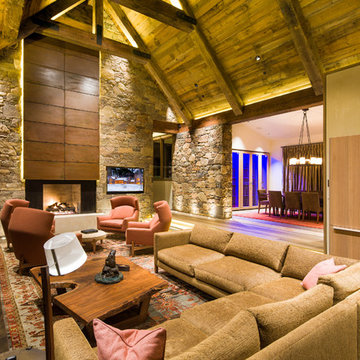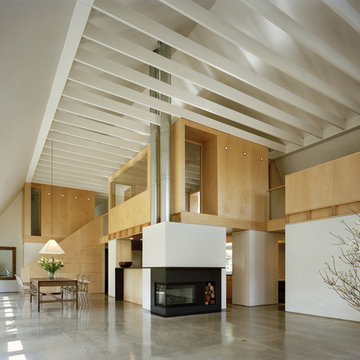Living Design Ideas with Concrete Floors
Refine by:
Budget
Sort by:Popular Today
161 - 180 of 1,914 photos
Item 1 of 3
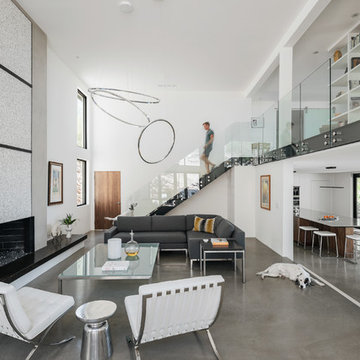
2 story space with steel stairs and glass handrail
Roehner + Ryan
Large contemporary living room in Phoenix with white walls, concrete floors, a standard fireplace, a concrete fireplace surround and no tv.
Large contemporary living room in Phoenix with white walls, concrete floors, a standard fireplace, a concrete fireplace surround and no tv.
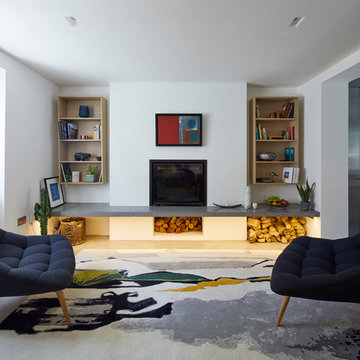
Paul Riddle
Mid-sized contemporary living room in London with white walls, concrete floors, a wood stove and grey floor.
Mid-sized contemporary living room in London with white walls, concrete floors, a wood stove and grey floor.
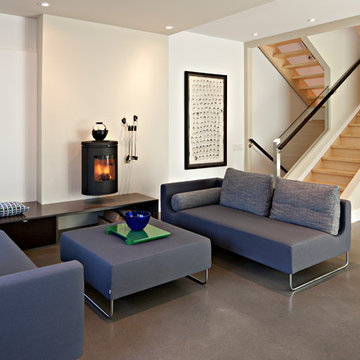
Mid-sized contemporary open concept living room in Calgary with multi-coloured walls, concrete floors, a wood stove, a metal fireplace surround, no tv and grey floor.
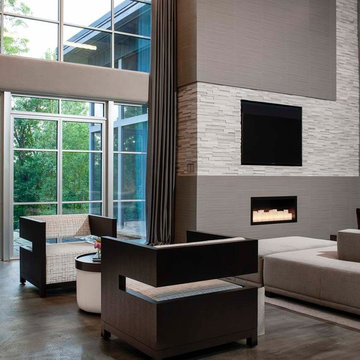
Inspiration for an expansive midcentury open concept family room in Detroit with grey walls, concrete floors, a corner fireplace, a tile fireplace surround, a built-in media wall and grey floor.
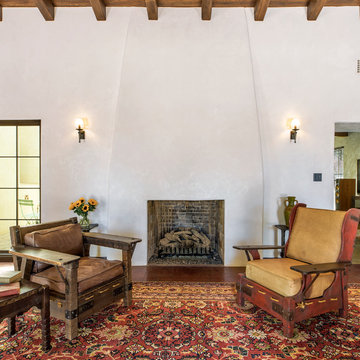
The original fireplace, and the charming and subtle form of its plaster surround, was freed from a wood-framed "box" that had enclosed it during previous remodeling. The period Monterey furniture has been collected by the owner specifically for this home.
Architect: Gene Kniaz, Spiral Architects
General Contractor: Linthicum Custom Builders
Photo: Maureen Ryan Photography
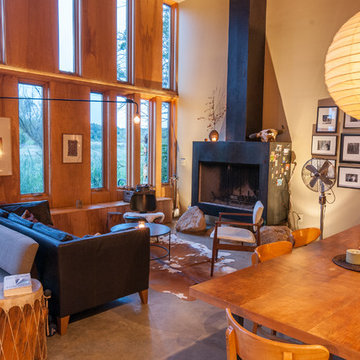
Design ideas for a large contemporary open concept living room in Chicago with beige walls, concrete floors, a hanging fireplace, a plaster fireplace surround and no tv.
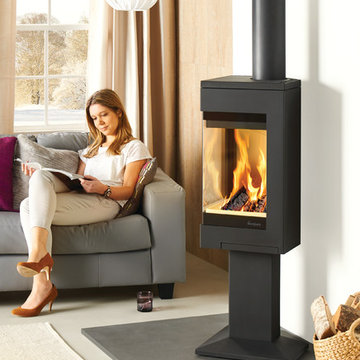
Nordpeis Quadro woodburner. @Orion Heating - Woodburning Stoves and Gas fires in Essex. Exclusive fireplace showroom for top European brands.
This is an example of a large scandinavian open concept living room in Essex with white walls, concrete floors, a wood stove and a plaster fireplace surround.
This is an example of a large scandinavian open concept living room in Essex with white walls, concrete floors, a wood stove and a plaster fireplace surround.
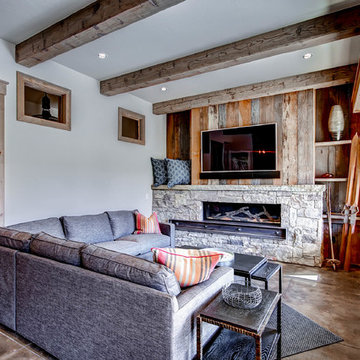
Photo of a mid-sized country enclosed family room in Denver with a ribbon fireplace, a stone fireplace surround, a wall-mounted tv, white walls, concrete floors and brown floor.
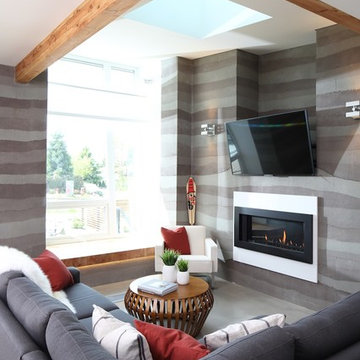
Rammed Earth Walls - An ancient building method
-
A showcase for the finest green building technologies on the market, Midori Uchi ("The Green House" in Japanese) is one of Canada's greenest and most sustainable homes.
Photo Credit: Ema Peter
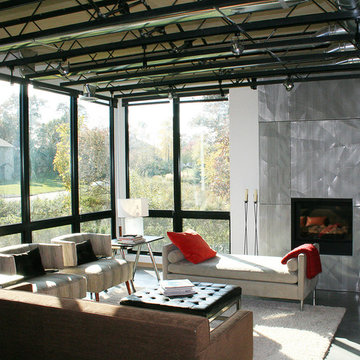
Custom steel trusses support exposed plywood of the floor above. In-floor radiant heat in the concrete is supplemented by exposed ductwork within the truss space. The fireplace surround are the extra perforated metal panels created for the facade of the Walker Art Center in Minneapolis. Photographer: Michael Huber
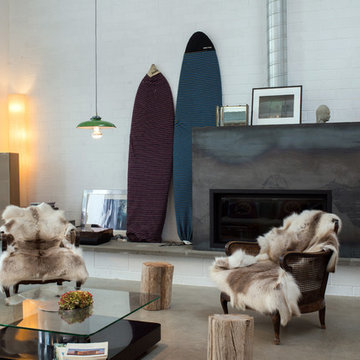
Gonzalo Höhr
Photo of a large industrial formal open concept living room in Barcelona with white walls, concrete floors, a standard fireplace and no tv.
Photo of a large industrial formal open concept living room in Barcelona with white walls, concrete floors, a standard fireplace and no tv.
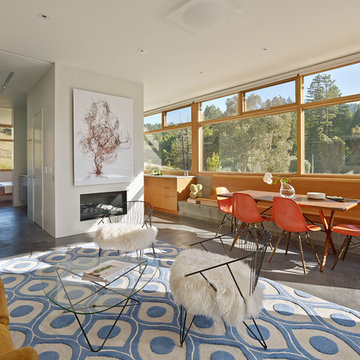
The proposal analyzes the site as a series of existing flows or “routes” across the landscape. The negotiation of both constructed and natural systems establishes the logic of the site plan and the orientation and organization of the new home. Conceptually, the project becomes a highly choreographed knot at the center of these routes, drawing strands in, engaging them with others, and propelling them back out again. The project’s intent is to capture and harness the physical and ephemeral sense of these latent natural movements as a way to promote in the architecture the wanderlust the surrounding landscape inspires. At heart, the client’s initial family agenda--a home as antidote to the city and basecamp for exploration--establishes the ethos and design objectives of the work.
Photography - Bruce Damonte
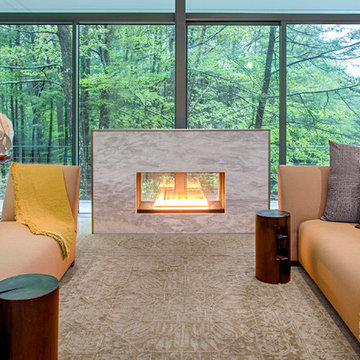
Design ideas for a modern open concept living room in New York with concrete floors, a two-sided fireplace, a stone fireplace surround and no tv.
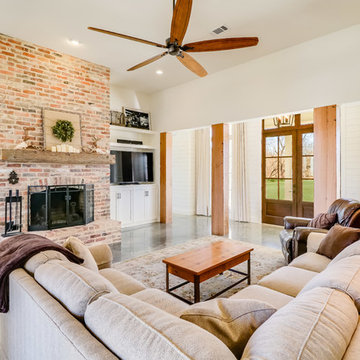
Photo of a large country open concept living room in Jackson with white walls, concrete floors, a standard fireplace, a brick fireplace surround, a built-in media wall and grey floor.
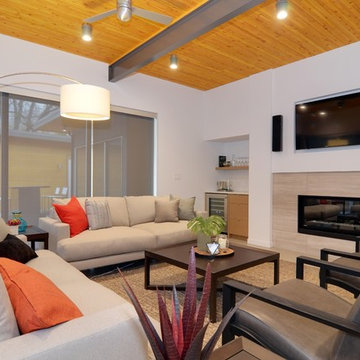
Design ideas for a scandinavian living room in Vancouver with white walls, concrete floors, a ribbon fireplace, a tile fireplace surround and a wall-mounted tv.
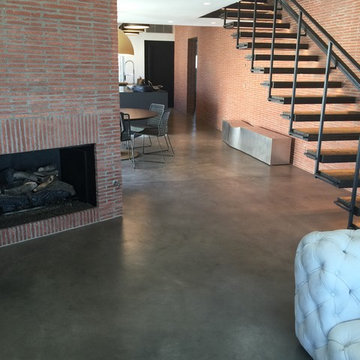
Poured brand new concrete then came in and stained and sealed the concrete.
Inspiration for a large industrial formal loft-style living room in Los Angeles with red walls, concrete floors, a standard fireplace, a brick fireplace surround and grey floor.
Inspiration for a large industrial formal loft-style living room in Los Angeles with red walls, concrete floors, a standard fireplace, a brick fireplace surround and grey floor.
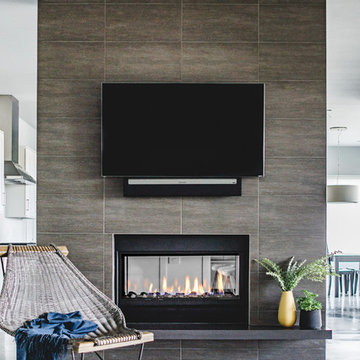
An Indoor Lady
This is an example of a mid-sized contemporary open concept living room in Austin with grey walls, concrete floors, a two-sided fireplace, a wall-mounted tv and a tile fireplace surround.
This is an example of a mid-sized contemporary open concept living room in Austin with grey walls, concrete floors, a two-sided fireplace, a wall-mounted tv and a tile fireplace surround.
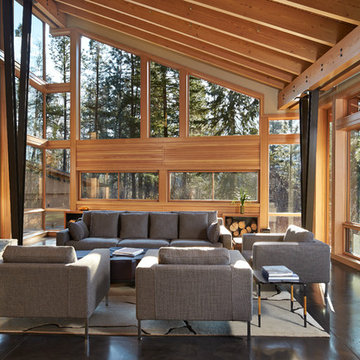
The Mazama house is located in the Methow Valley of Washington State, a secluded mountain valley on the eastern edge of the North Cascades, about 200 miles northeast of Seattle.
The house has been carefully placed in a copse of trees at the easterly end of a large meadow. Two major building volumes indicate the house organization. A grounded 2-story bedroom wing anchors a raised living pavilion that is lifted off the ground by a series of exposed steel columns. Seen from the access road, the large meadow in front of the house continues right under the main living space, making the living pavilion into a kind of bridge structure spanning over the meadow grass, with the house touching the ground lightly on six steel columns. The raised floor level provides enhanced views as well as keeping the main living level well above the 3-4 feet of winter snow accumulation that is typical for the upper Methow Valley.
To further emphasize the idea of lightness, the exposed wood structure of the living pavilion roof changes pitch along its length, so the roof warps upward at each end. The interior exposed wood beams appear like an unfolding fan as the roof pitch changes. The main interior bearing columns are steel with a tapered “V”-shape, recalling the lightness of a dancer.
The house reflects the continuing FINNE investigation into the idea of crafted modernism, with cast bronze inserts at the front door, variegated laser-cut steel railing panels, a curvilinear cast-glass kitchen counter, waterjet-cut aluminum light fixtures, and many custom furniture pieces. The house interior has been designed to be completely integral with the exterior. The living pavilion contains more than twelve pieces of custom furniture and lighting, creating a totality of the designed environment that recalls the idea of Gesamtkunstverk, as seen in the work of Josef Hoffman and the Viennese Secessionist movement in the early 20th century.
The house has been designed from the start as a sustainable structure, with 40% higher insulation values than required by code, radiant concrete slab heating, efficient natural ventilation, large amounts of natural lighting, water-conserving plumbing fixtures, and locally sourced materials. Windows have high-performance LowE insulated glazing and are equipped with concealed shades. A radiant hydronic heat system with exposed concrete floors allows lower operating temperatures and higher occupant comfort levels. The concrete slabs conserve heat and provide great warmth and comfort for the feet.
Deep roof overhangs, built-in shades and high operating clerestory windows are used to reduce heat gain in summer months. During the winter, the lower sun angle is able to penetrate into living spaces and passively warm the exposed concrete floor. Low VOC paints and stains have been used throughout the house. The high level of craft evident in the house reflects another key principle of sustainable design: build it well and make it last for many years!
Photo by Benjamin Benschneider
Living Design Ideas with Concrete Floors
9




