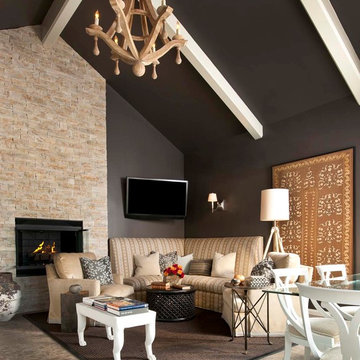Living Design Ideas with Concrete Floors
Refine by:
Budget
Sort by:Popular Today
141 - 160 of 1,914 photos
Item 1 of 3
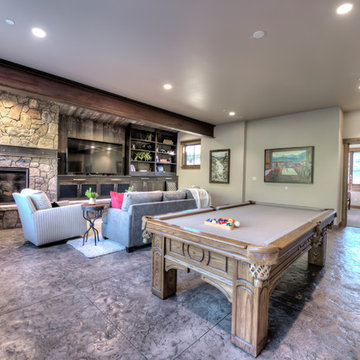
Inspiration for a large transitional open concept family room with a game room, concrete floors, a hanging fireplace, a stone fireplace surround and a freestanding tv.
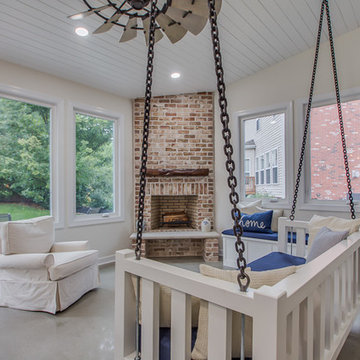
Distinguished View Photography. We Added this entire room to the existing home. Complete with a bricked fireplace, polished concrete flooring, reclaimed barn wood wall, couch chair swing, office area through new open dining room, windmill fan, tongue n groove ceiling.
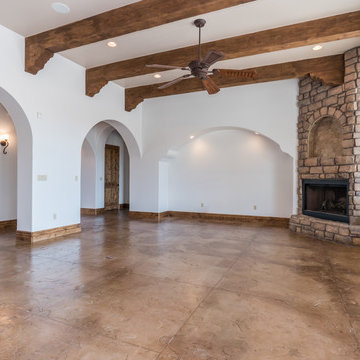
Expansive mediterranean open concept family room in Phoenix with a corner fireplace, a stone fireplace surround, white walls, concrete floors, no tv and brown floor.
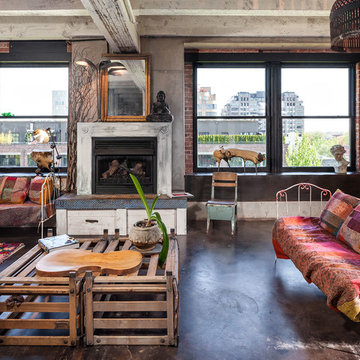
Photo of an industrial open concept living room in Portland with grey walls, a standard fireplace and concrete floors.
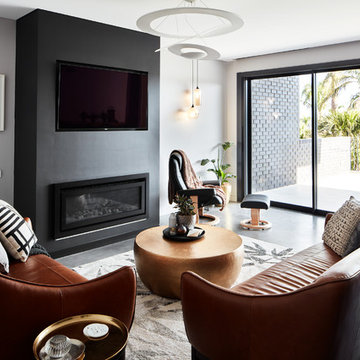
Photo of a contemporary living room in Sydney with grey walls, a wall-mounted tv, concrete floors, a ribbon fireplace and red floor.
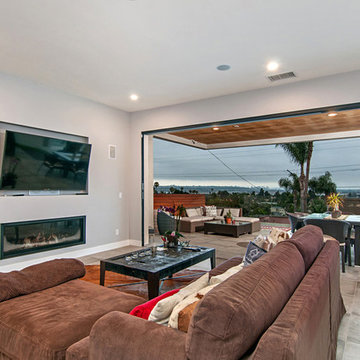
Mid-sized modern open concept living room in San Diego with grey walls, concrete floors, a ribbon fireplace, a metal fireplace surround, a wall-mounted tv and grey floor.
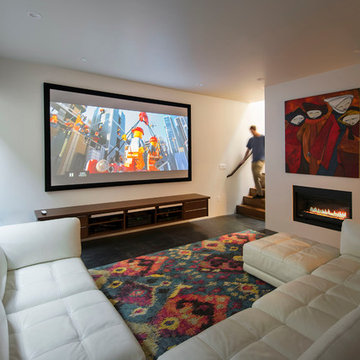
Imbue Design
Inspiration for a mid-sized modern open concept home theatre in Salt Lake City with white walls, concrete floors and a projector screen.
Inspiration for a mid-sized modern open concept home theatre in Salt Lake City with white walls, concrete floors and a projector screen.
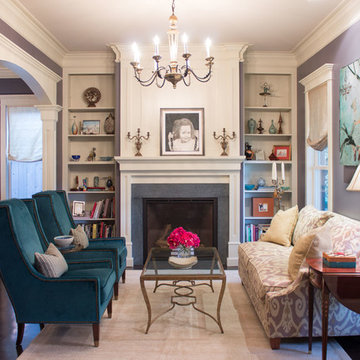
Inspiration for a mid-sized traditional formal enclosed living room in Houston with purple walls, concrete floors, a standard fireplace and a concrete fireplace surround.
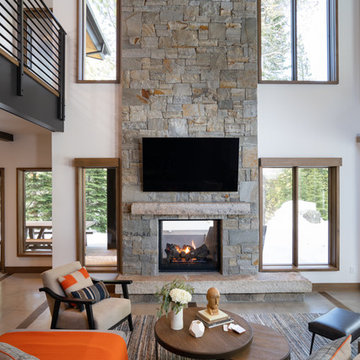
Photo by Sinead Hastings Tahoe Real Estate Photography
Inspiration for an expansive modern open concept living room in Other with white walls, concrete floors, a standard fireplace, a stone fireplace surround, a wall-mounted tv and grey floor.
Inspiration for an expansive modern open concept living room in Other with white walls, concrete floors, a standard fireplace, a stone fireplace surround, a wall-mounted tv and grey floor.
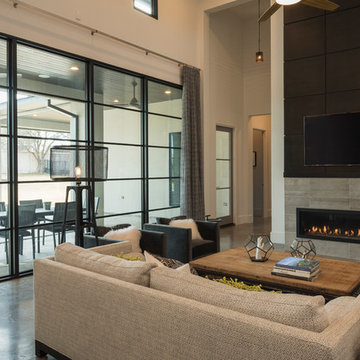
Focus - Fort Worth Photography
Inspiration for a large modern open concept living room in Dallas with beige walls, concrete floors, a ribbon fireplace, a tile fireplace surround and a wall-mounted tv.
Inspiration for a large modern open concept living room in Dallas with beige walls, concrete floors, a ribbon fireplace, a tile fireplace surround and a wall-mounted tv.
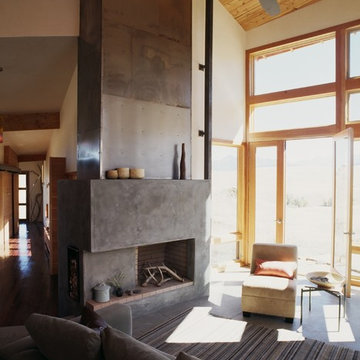
Audrey Hall, Paul Warchol
This is an example of a large modern formal open concept living room in Other with white walls, concrete floors, a standard fireplace, a concrete fireplace surround and no tv.
This is an example of a large modern formal open concept living room in Other with white walls, concrete floors, a standard fireplace, a concrete fireplace surround and no tv.
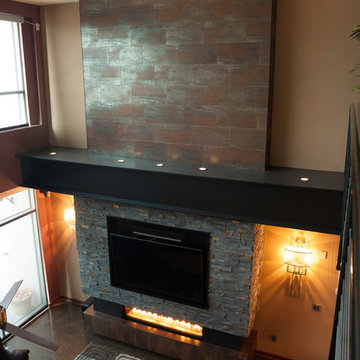
The owners of this downtown Wichita condo contacted us to design a fireplace for their loft living room. The faux I-beam was the solution to hiding the duct work necessary to properly vent the gas fireplace. The ceiling height of the room was approximately 20' high. We used a mixture of real stone veneer, metallic tile, & black metal to create this unique fireplace design. The division of the faux I-beam between the materials brings the focus down to the main living area.
Photographer: Fred Lassmann
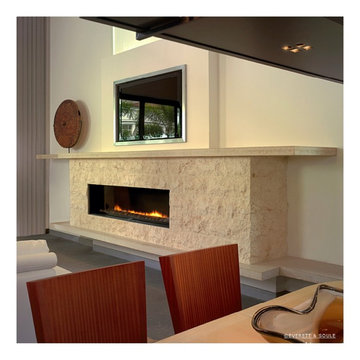
Floating fireplace
Design ideas for a large modern living room in Tampa with white walls, concrete floors, a ribbon fireplace, a stone fireplace surround and a wall-mounted tv.
Design ideas for a large modern living room in Tampa with white walls, concrete floors, a ribbon fireplace, a stone fireplace surround and a wall-mounted tv.
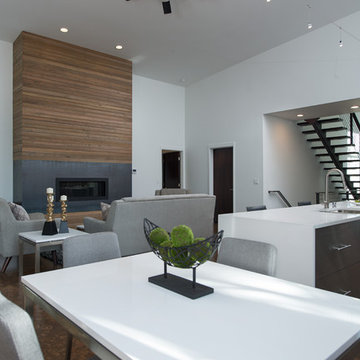
Oliver Irwin
Large modern open concept living room in Seattle with white walls, concrete floors, a ribbon fireplace, a wood fireplace surround and no tv.
Large modern open concept living room in Seattle with white walls, concrete floors, a ribbon fireplace, a wood fireplace surround and no tv.
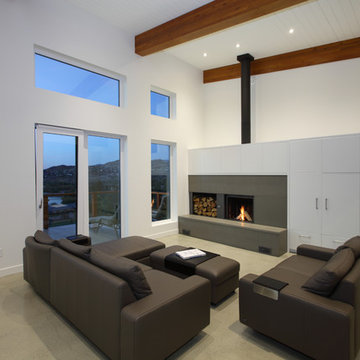
Private Residence in Vernon, British Columbia | Innotech Windows + Doors Inc.
Inspiration for a large modern open concept living room in Vancouver with white walls, concrete floors, a wood stove, a concrete fireplace surround and no tv.
Inspiration for a large modern open concept living room in Vancouver with white walls, concrete floors, a wood stove, a concrete fireplace surround and no tv.
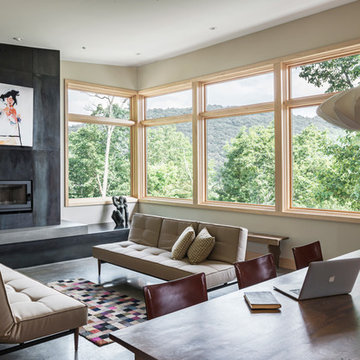
This modern passive solar residence sits on five acres of steep mountain land with great views looking down the Beaverdam Valley in Asheville, North Carolina. The house is on a south-facing slope that allowed the owners to build the energy efficient, passive solar house they had been dreaming of. Our clients were looking for decidedly modern architecture with a low maintenance exterior and a clean-lined and comfortable interior. We developed a light and neutral interior palette that provides a simple backdrop to highlight an extensive family art collection and eclectic mix of antique and modern furniture.
Builder: Standing Stone Builders
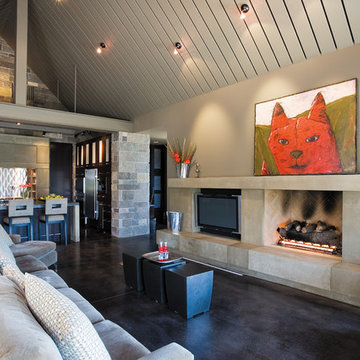
Design ideas for a contemporary family room in Seattle with a concrete fireplace surround and concrete floors.
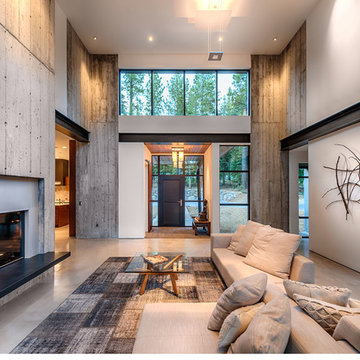
This 4 bedroom (2 en suite), 4.5 bath home features vertical board–formed concrete expressed both outside and inside, complemented by exposed structural steel, Western Red Cedar siding, gray stucco, and hot rolled steel soffits. An outdoor patio features a covered dining area and fire pit. Hydronically heated with a supplemental forced air system; a see-through fireplace between dining and great room; Henrybuilt cabinetry throughout; and, a beautiful staircase by MILK Design (Chicago). The owner contributed to many interior design details, including tile selection and layout.
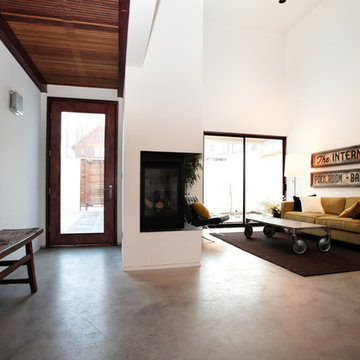
Inspiration for a modern living room in Seattle with concrete floors.
Living Design Ideas with Concrete Floors
8




