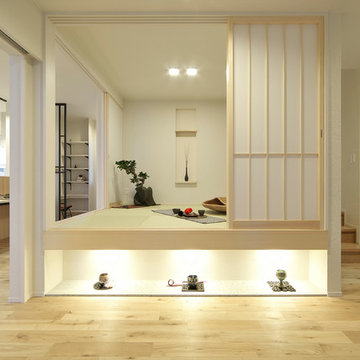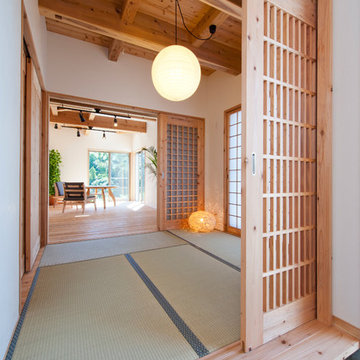Living Design Ideas with Green Floor
Refine by:
Budget
Sort by:Popular Today
101 - 120 of 1,129 photos
Item 1 of 2
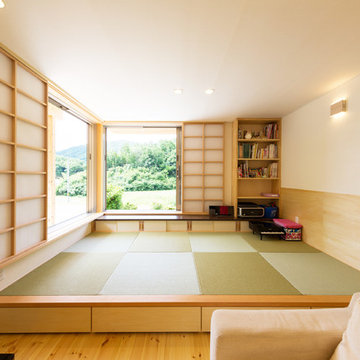
Photo of an asian family room in Other with white walls, tatami floors and green floor.
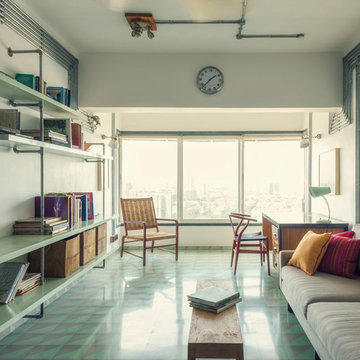
Inspiration for a mid-sized industrial enclosed family room in Pune with a library, white walls, ceramic floors, a freestanding tv and green floor.
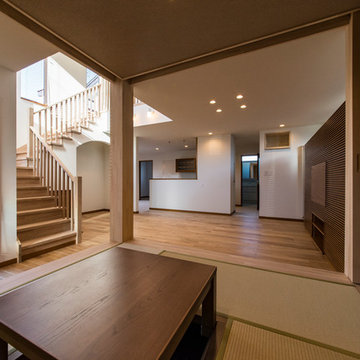
小上がり和室 Photo by T.yamazaki
Design ideas for an asian family room in Other with white walls, tatami floors and green floor.
Design ideas for an asian family room in Other with white walls, tatami floors and green floor.
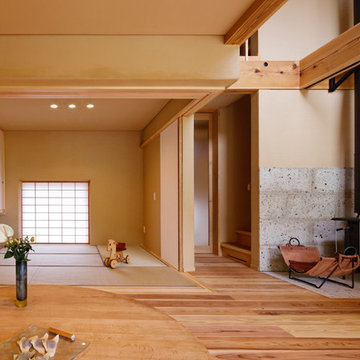
和室から食堂・居間を見る
Photo of a small modern open concept living room in Other with beige walls, tatami floors, a wood stove, a stone fireplace surround, a freestanding tv and green floor.
Photo of a small modern open concept living room in Other with beige walls, tatami floors, a wood stove, a stone fireplace surround, a freestanding tv and green floor.
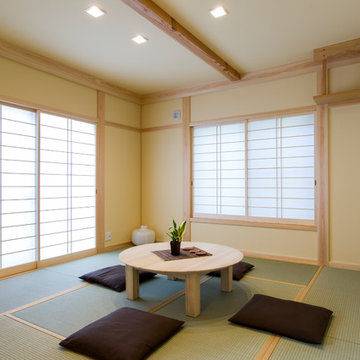
ダウンライトを使ったモダンな和室
Design ideas for an asian family room in Other with beige walls, tatami floors and green floor.
Design ideas for an asian family room in Other with beige walls, tatami floors and green floor.
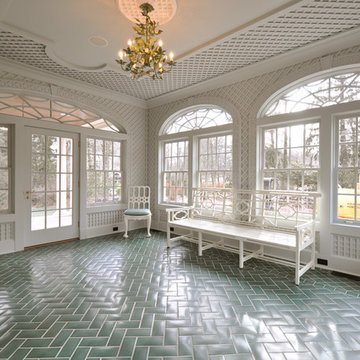
a few coffered ceilings, beautiful detials make the difference
Photo of a traditional sunroom in Newark with green floor.
Photo of a traditional sunroom in Newark with green floor.
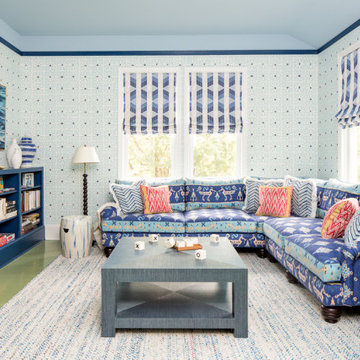
Inspiration for a beach style family room in Portland Maine with painted wood floors, multi-coloured walls, no fireplace and green floor.
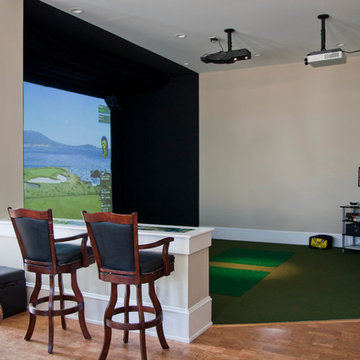
Luxury living done with energy-efficiency in mind. From the Insulated Concrete Form walls to the solar panels, this home has energy-efficient features at every turn. Luxury abounds with hardwood floors from a tobacco barn, custom cabinets, to vaulted ceilings. The indoor basketball court and golf simulator give family and friends plenty of fun options to explore. This home has it all.
Elise Trissel photograph
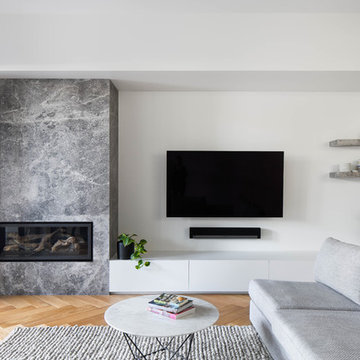
Mid-sized contemporary enclosed living room in Melbourne with white walls, light hardwood floors, a corner fireplace, a stone fireplace surround, a wall-mounted tv and green floor.
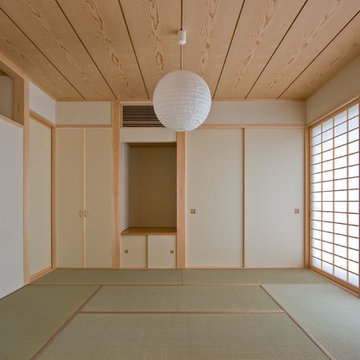
Design ideas for an asian family room in Other with beige walls, tatami floors and green floor.
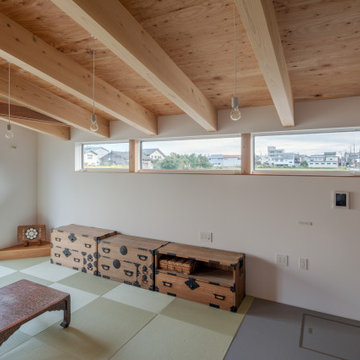
新潟県三条市に建つ木造の2世帯住宅である。冬に数回の大雪が降る市街地では主要道路に消雪パイプが張り巡らされ、ほぼすべての家に風除室とカーポートが備わっている。冬の寒さに一番のプライオリティをおき計画された雪国らしい新興住宅街に敷地はある。この地域では宅地化がゆるやかに進んでおり、田んぼと宅地が混ざったのどかな住宅街を形成している。消雪パイプが埋設された西の道路側へカーポートを配置するのは必須であり、カーポートは敷地の一部のように前提条件として与えられているように思えた。周囲の住宅とカーポートの関係を観察すると、カーポートと玄関が近接しているため一階への採光が取れず玄関が暗そうであったり、そうなることを避けるようにカーポートと玄関の距離をとった結果うまく接続できていない建ち方が多い。
ここではカーポートと建物を近づけながら玄関をカーポートの屋根より高い吹き抜けのヴォリュームで配置し、屋根より高い窓から十分な採光と通風を確保するよう計画した。冬は日射により暖められた玄関の空気を、夏はカーポートの日陰により冷やされた空気を室内に導く仕掛けとして吹き抜けの玄関に面した2階の洗面に小窓や、階段室の天井にトップライトへ空気を逃がすルーバーを設けている。2世帯は玄関と浴室を共有するが、それぞれのリビングはお互いに心地よい距離感で生活できるように断面的な重なりを避け、1階親世帯のリビング部分を平屋とし、南側道路に対して親密なスケールを与えている。2階は回遊性のあるワンルームとし様々な生活のシーンが田園風景と共にコアの周りで展開される。整然と並ぶ田んぼの風景に呼応したシンメトリーな立面から庭側へ飛び出した2階の小上がり部分は1階の庭への出入り口の屋根となり、庭との関係を紡ぐ。地域性に応答するための小さな工夫の集まりでできた住宅である。
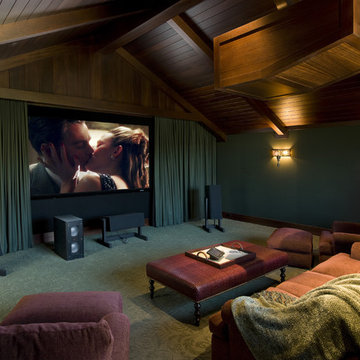
Inspiration for a mid-sized beach style enclosed home theatre in Santa Barbara with green walls, carpet, a projector screen and green floor.
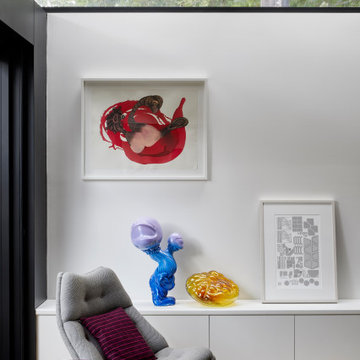
Highlight and skylight bring in light from above whilst maintain privacy from the street. Artwork by Patricia Piccinini and Peter Hennessey. Rug from Armadillo and vintage chair from Casser Maison.
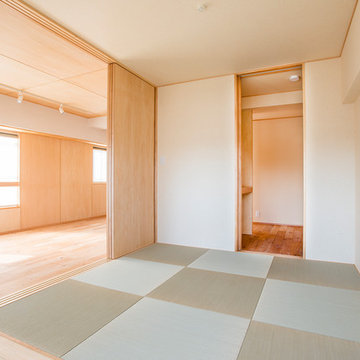
和室が空間に一つでもあると心落ち着きます。
縁なしの畳は、フローリングの空間とも自然に馴染むモダンな印象です。
©井手孝高
Photo of a mid-sized modern open concept living room in Tokyo with beige walls, tatami floors and green floor.
Photo of a mid-sized modern open concept living room in Tokyo with beige walls, tatami floors and green floor.
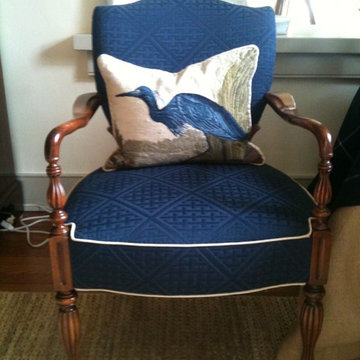
This flea market find was covered in a navy matelasse fabric and trimmed in a cream fabric to create the perfect chair.
Mid-sized contemporary enclosed living room in Philadelphia with white walls, carpet, no fireplace, no tv and green floor.
Mid-sized contemporary enclosed living room in Philadelphia with white walls, carpet, no fireplace, no tv and green floor.
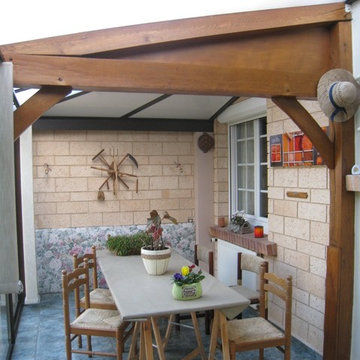
Inspiration for a mid-sized country sunroom in Other with ceramic floors and green floor.
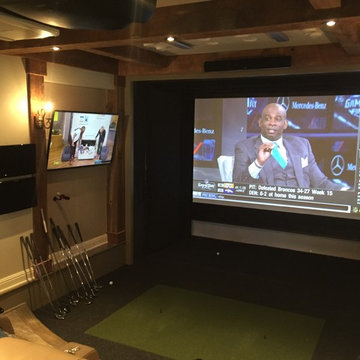
This is an example of a mid-sized traditional enclosed home theatre in Other with beige walls, carpet, a projector screen and green floor.
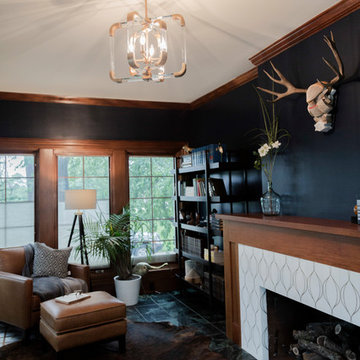
Mid-sized eclectic sunroom in Kansas City with ceramic floors, a standard fireplace, a tile fireplace surround, a standard ceiling and green floor.
Living Design Ideas with Green Floor
6




