Living Design Ideas with Wood
Refine by:
Budget
Sort by:Popular Today
41 - 60 of 4,975 photos
Item 1 of 2

Photo of a large country open concept living room in Toronto with pink walls, medium hardwood floors, a standard fireplace, a stone fireplace surround, a built-in media wall, brown floor, vaulted, exposed beam and wood.
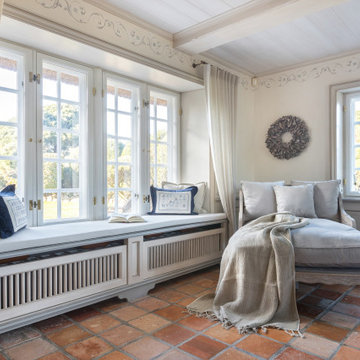
Photo of a country open concept living room with a library, blue walls, brown floor and wood.
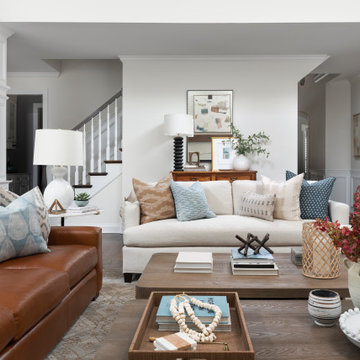
These homeowners were ready to update the home they had built when their girls were young. This was not a full gut remodel. The perimeter cabinetry mostly stayed but got new doors and height added at the top. The island and tall wood stained cabinet to the left of the sink are new and custom built and I hand-drew the design of the new range hood. The beautiful reeded detail came from our idea to add this special element to the new island and cabinetry. Bringing it over to the hood just tied everything together. We were so in love with this stunning Quartzite we chose for the countertops we wanted to feature it further in a custom apron-front sink. We were in love with the look of Zellige tile and it seemed like the perfect space to use it in.

Papier peint LGS
Photo of a large country enclosed living room in Dijon with a library, multi-coloured walls, light hardwood floors, a standard fireplace, a stone fireplace surround, no tv, brown floor, wood and wallpaper.
Photo of a large country enclosed living room in Dijon with a library, multi-coloured walls, light hardwood floors, a standard fireplace, a stone fireplace surround, no tv, brown floor, wood and wallpaper.

The ample use of hard surfaces, such as glass, metal and limestone was softened in this living room with the integration of movement in the stone and the addition of various woods. The art is by Hilario Gutierrez.
Project Details // Straight Edge
Phoenix, Arizona
Architecture: Drewett Works
Builder: Sonora West Development
Interior design: Laura Kehoe
Landscape architecture: Sonoran Landesign
Photographer: Laura Moss
https://www.drewettworks.com/straight-edge/

Country family room in Portland Maine with beige walls, light hardwood floors, beige floor, vaulted, wood and wood walls.

Inspiration for a small beach style open concept living room in Seattle with white walls, a wall-mounted tv, brown floor, wood, medium hardwood floors, a ribbon fireplace and a tile fireplace surround.

Advisement + Design - Construction advisement, custom millwork & custom furniture design, interior design & art curation by Chango & Co.
Design ideas for a mid-sized transitional open concept family room in New York with white walls, light hardwood floors, a freestanding tv, brown floor, wood and planked wall panelling.
Design ideas for a mid-sized transitional open concept family room in New York with white walls, light hardwood floors, a freestanding tv, brown floor, wood and planked wall panelling.

While texture and color reflecting the personality of the client are introduced in interior furnishings throughout the Riverbend residence, the overall restraint of the architectural palette creates a built experience that has the feel of a quiet platform set amidst the trees.
Residential architecture and interior design by CLB in Jackson, Wyoming – Bozeman, Montana.
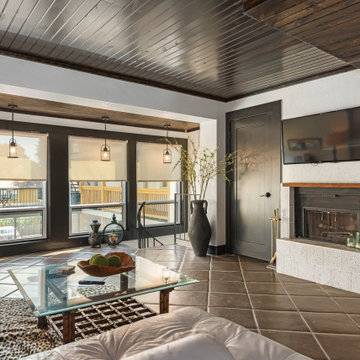
We installed wood ceilings drenched in a dark walnut stain to compliment the hand packed Saltillo tiles imported from Mexico.
Photo of a mid-sized open concept living room in Kansas City with white walls, terra-cotta floors, a standard fireplace, a tile fireplace surround, a wall-mounted tv, brown floor and wood.
Photo of a mid-sized open concept living room in Kansas City with white walls, terra-cotta floors, a standard fireplace, a tile fireplace surround, a wall-mounted tv, brown floor and wood.
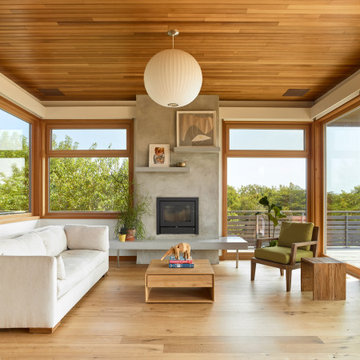
Plain Sawn Character White Oak in 6” widths in a stunning oceanfront residence in Little Compton, Rhode Island.
Photo of a beach style living room in Providence with medium hardwood floors, brown floor and wood.
Photo of a beach style living room in Providence with medium hardwood floors, brown floor and wood.
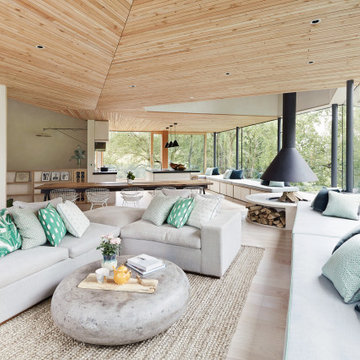
This is an example of a contemporary formal open concept living room in Devon with beige walls, light hardwood floors, a wood stove, beige floor and wood.
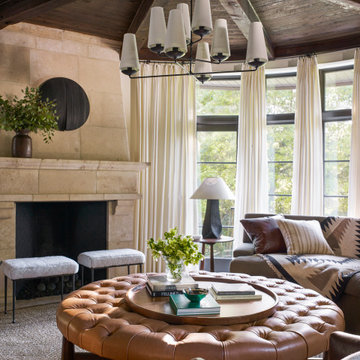
Photo of a transitional living room in Austin with a standard fireplace, a stone fireplace surround, exposed beam and wood.
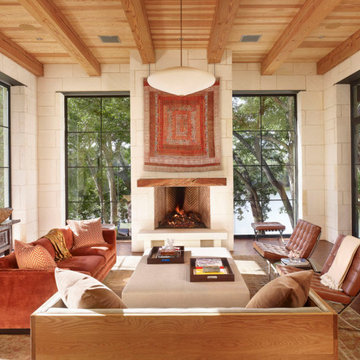
Photo of a large mediterranean formal open concept living room in Austin with white walls, a standard fireplace, a plaster fireplace surround, a freestanding tv, brown floor, dark hardwood floors, exposed beam and wood.

This is an example of a modern living room in Seattle with concrete floors and wood.

Inspiration for a large formal open concept living room in Orlando with white walls, medium hardwood floors, a standard fireplace, a stone fireplace surround, no tv, brown floor and wood.

Photo of a large contemporary open concept living room in Grand Rapids with grey walls, light hardwood floors, a corner fireplace, no tv and wood.

The natural elements of the home soften the hard lines, allowing it to submerge into its surroundings. The living, dining, and kitchen opt for views rather than walls. The living room is encircled by three, 16’ lift and slide doors, creating a room that feels comfortable sitting amongst the trees. Because of this the love and appreciation for the location are felt throughout the main floor. The emphasis on larger-than-life views is continued into the main sweet with a door for a quick escape to the wrap-around two-story deck.
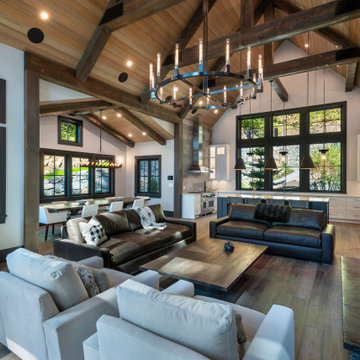
Interior Design :
ZWADA home Interiors & Design
Architectural Design :
Bronson Design
Builder:
Kellton Contracting Ltd.
Photography:
Paul Grdina
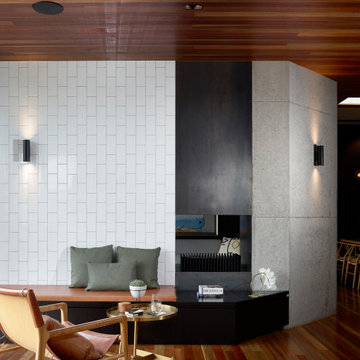
This is an example of a contemporary open concept living room in Brisbane with medium hardwood floors, a standard fireplace, brown floor and wood.
Living Design Ideas with Wood
3



