Living Room Design Photos with a Built-in Media Wall and Brown Floor
Refine by:
Budget
Sort by:Popular Today
181 - 200 of 6,158 photos
Item 1 of 3
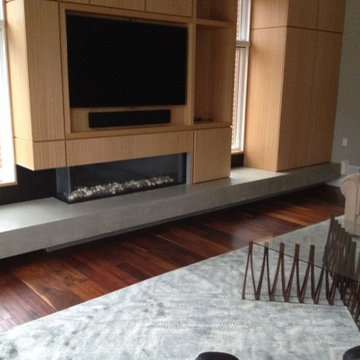
Inspiration for a large contemporary enclosed living room in Philadelphia with beige walls, a ribbon fireplace, a wood fireplace surround, a built-in media wall, brown floor and dark hardwood floors.
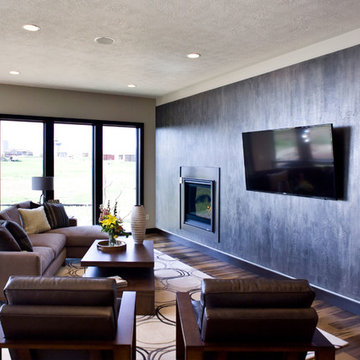
(c) Cipher Imaging Architectural Photography
This is an example of a small modern formal open concept living room in Other with beige walls, medium hardwood floors, a standard fireplace, a wood fireplace surround, a built-in media wall and brown floor.
This is an example of a small modern formal open concept living room in Other with beige walls, medium hardwood floors, a standard fireplace, a wood fireplace surround, a built-in media wall and brown floor.
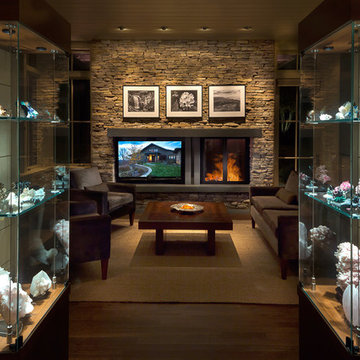
Tucked into a hillside, this mountain modern house looks to blend in with its surroundings and take advantage of spectacular mountain views. Outdoor terraces and porches connect and expand the living areas to the landscape, while thoughtful placement of windows provide a visual connection to the outdoors. The home’s green building features include solar hot water panels, rainwater cisterns, high-efficiency insulation and FSC certified cedar shingles and interior doors. The home is Energy Star and GreenBuilt NC certified.
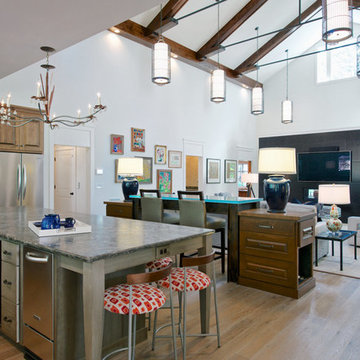
Open plan living room opening to the kitchen. The ceiling is lowered in the kitchen for a more intimate feel.
Photo by J. Sinclair
This is an example of a large contemporary formal open concept living room in Raleigh with white walls, medium hardwood floors, no fireplace, a built-in media wall and brown floor.
This is an example of a large contemporary formal open concept living room in Raleigh with white walls, medium hardwood floors, no fireplace, a built-in media wall and brown floor.
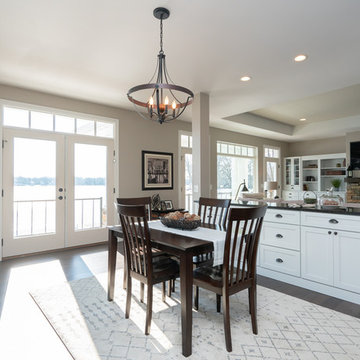
Design ideas for a large transitional open concept living room in Detroit with dark hardwood floors, a standard fireplace, a stone fireplace surround, brown floor, grey walls and a built-in media wall.
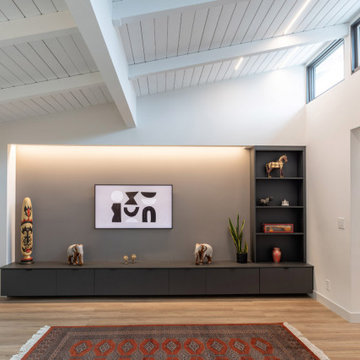
Photo of a mid-sized midcentury living room in San Francisco with grey walls, laminate floors, a built-in media wall, brown floor and exposed beam.

Two-story Tudor-influenced living room with exposed beams, fireplace and second floor landing balcony, staged for sale.
Photo of a large transitional formal living room in New York with white walls, dark hardwood floors, a standard fireplace, a concrete fireplace surround, a built-in media wall, brown floor and exposed beam.
Photo of a large transitional formal living room in New York with white walls, dark hardwood floors, a standard fireplace, a concrete fireplace surround, a built-in media wall, brown floor and exposed beam.
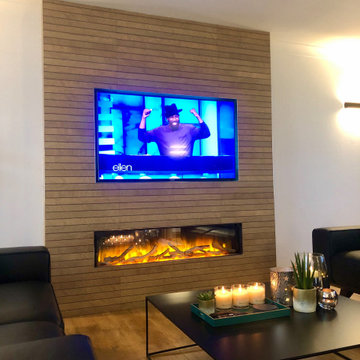
Custom created media wall to house Flamerite integrated fire and TV with Porcelanosa wood effect tiles.
Design ideas for a large contemporary open concept living room in Glasgow with brown walls, vinyl floors, a wood fireplace surround, a built-in media wall, brown floor and wood walls.
Design ideas for a large contemporary open concept living room in Glasgow with brown walls, vinyl floors, a wood fireplace surround, a built-in media wall, brown floor and wood walls.
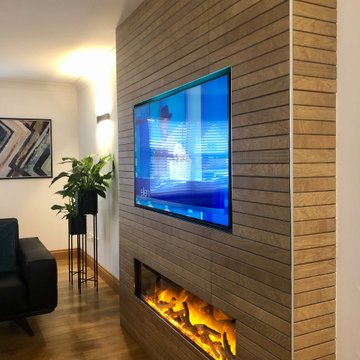
Custom created media wall to house Flamerite integrated fire and TV with Porcelanosa wood effect tiles.
Design ideas for a large contemporary open concept living room in Glasgow with brown walls, vinyl floors, a wood fireplace surround, a built-in media wall, brown floor and wood walls.
Design ideas for a large contemporary open concept living room in Glasgow with brown walls, vinyl floors, a wood fireplace surround, a built-in media wall, brown floor and wood walls.
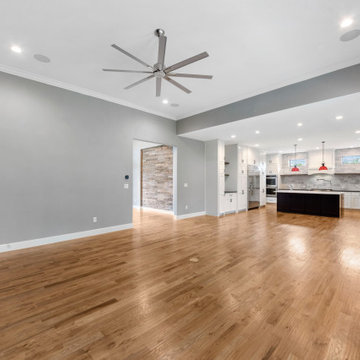
This home is the American Dream! How perfect that we get to celebrate it on the 4th of July weekend ?? 4,104 Total AC SQFT with 4 bedrooms, 4 bathrooms and 4-car garages with a Rustic Contemporary Multi-Generational Design.
This home has 2 primary suites on either end of the home with their own 5-piece bathrooms, walk-in closets and outdoor sitting areas for the most privacy. Some of the additional multi-generation features include: large kitchen & pantry with added cabinet space, the elder's suite includes sitting area, built in desk, ADA bathroom, large storage space and private lanai.
Raised study with Murphy bed, In-home theater with snack and drink station, laundry room with custom dog shower and workshop with bathroom all make their dreams complete! Everything in this home has a place and a purpose: the family, guests, and even the puppies!
.
.
.
#salcedohomes #multigenerational #multigenerationalliving #multigeneration #multigenerationhome #nextgeneration #nextgenerationhomes #motherinlawsuite #builder #customhomebuilder #buildnew #newconstruction #newconstructionhomes #dfwhomes #dfwbuilder #familybusiness #family #gatesatwatersedge #oakpointbuilder #littleelmbuilder #texasbuilder #faithfamilyandbeautifulhomes #2020focus
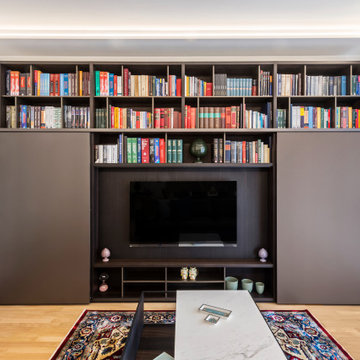
Evoluzione di un progetto di ristrutturazione completa appartamento da 110mq
Inspiration for a large contemporary open concept living room in Milan with white walls, light hardwood floors, no fireplace, a built-in media wall, brown floor, a library and recessed.
Inspiration for a large contemporary open concept living room in Milan with white walls, light hardwood floors, no fireplace, a built-in media wall, brown floor, a library and recessed.
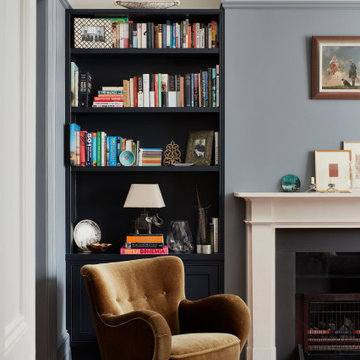
Lincoln Road is our renovation and extension of a Victorian house in East Finchley, North London. It was driven by the will and enthusiasm of the owners, Ed and Elena, who's desire for a stylish and contemporary family home kept the project focused on achieving their goals.
Our design contrasts restored Victorian interiors with a strikingly simple, glass and timber kitchen extension - and matching loft home office.
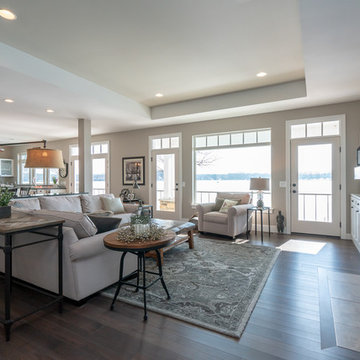
Design ideas for a large transitional open concept living room in Detroit with grey walls, dark hardwood floors, a standard fireplace, a stone fireplace surround, a built-in media wall and brown floor.
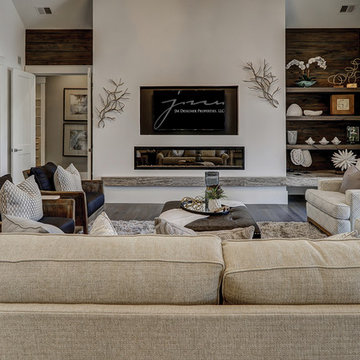
Looking into the family room from the kitchen
Large transitional formal open concept living room in Charleston with white walls, dark hardwood floors, a ribbon fireplace, a plaster fireplace surround, a built-in media wall and brown floor.
Large transitional formal open concept living room in Charleston with white walls, dark hardwood floors, a ribbon fireplace, a plaster fireplace surround, a built-in media wall and brown floor.
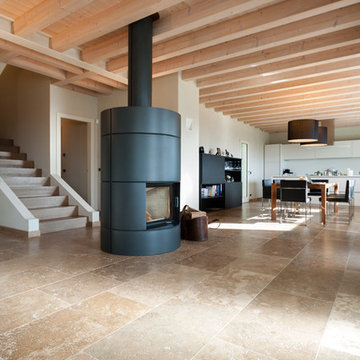
Expansive modern loft-style living room in Other with white walls, travertine floors, a wood stove, a metal fireplace surround, a built-in media wall and brown floor.
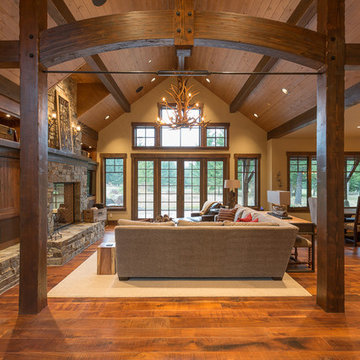
Design ideas for a country open concept living room in Seattle with beige walls, medium hardwood floors, a standard fireplace, a stone fireplace surround, a built-in media wall and brown floor.
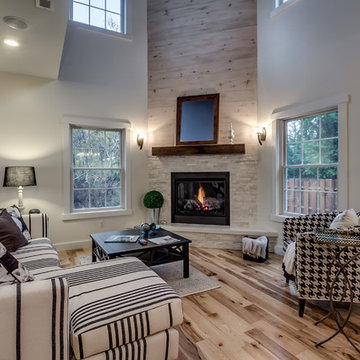
Living room with corner fireplace and dramatic 2-storey fireplace.
Large transitional open concept living room in New York with white walls, light hardwood floors, a corner fireplace, a stone fireplace surround, a built-in media wall and brown floor.
Large transitional open concept living room in New York with white walls, light hardwood floors, a corner fireplace, a stone fireplace surround, a built-in media wall and brown floor.
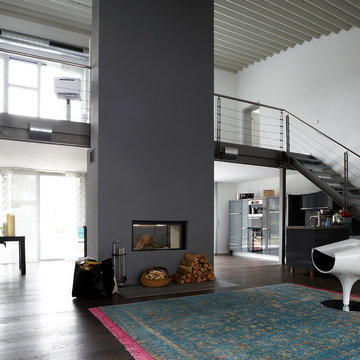
Umbau vom Büro zum Wohnhaus.
Foto: Joachim Grothus / Herford
Expansive modern formal loft-style living room in Other with white walls, dark hardwood floors, a two-sided fireplace, a plaster fireplace surround, brown floor and a built-in media wall.
Expansive modern formal loft-style living room in Other with white walls, dark hardwood floors, a two-sided fireplace, a plaster fireplace surround, brown floor and a built-in media wall.
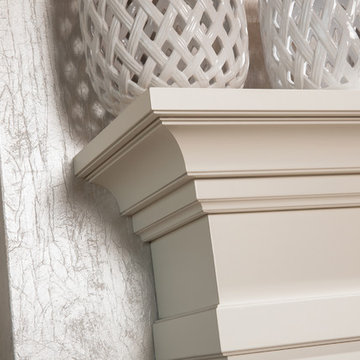
This entertainment center has it all! The built-in entertainment center cabinetry by Dura Supreme fills the back wall and surrounds the coordinating fireplace mantle. The entertainment center includes speaker door inserts to conceal and safely store the sound system speakers and other media equipment. It also houses a large, flat-screen TV. Not to mention, wall to wall storage and decorative glass cabinetry to showcase your best decor pieces.
Built-in Media Centers: They have become a fashionable feature in new homes and a popular remodeling project for existing homes. With open floor plans, the media room is often designed adjacent to the kitchen, and it makes good sense to visually tie these rooms together with coordinating cabinetry styling and finishes.
Dura Supreme’s entertainment cabinetry is designed to fit the conventional sizing requirements for media components. With our entertainment accessories, your sound system, speakers, gaming systems, and movie library can be kept organized and accessible.
Designed by Mingle Team - Plymouth, MN
Request a FREE Dura Supreme Brochure Packet:
http://www.durasupreme.com/request-brochure
Find a Dura Supreme Showroom near you today:
http://www.durasupreme.com/dealer-locator
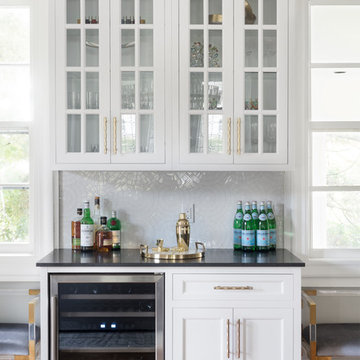
This formal living room was transform for a family with three young children into a semi formal family space. By building this large fireplace surround and hiding inside it a large smart television and sound bar, the family is able to use the room for both formal and in formal hosting. there was a dry bar built on one side of the room to accommodate the many guests, and a small desk and chairs duplicating as a game table for the kids.
photographed by Hulya Kolabas
Living Room Design Photos with a Built-in Media Wall and Brown Floor
10