Living Room Design Photos with a Built-in Media Wall and Brown Floor
Refine by:
Budget
Sort by:Popular Today
141 - 160 of 6,151 photos
Item 1 of 3
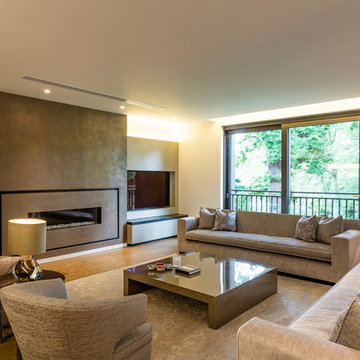
Inspiration for a large transitional living room in London with white walls, medium hardwood floors, a ribbon fireplace, a built-in media wall and brown floor.
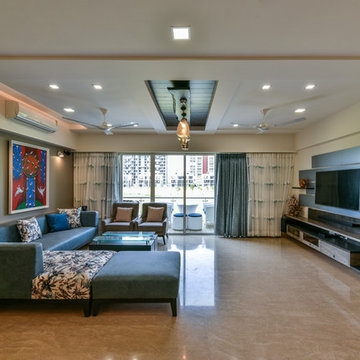
Inspiration for a large modern formal living room in Mumbai with multi-coloured walls, a built-in media wall and brown floor.
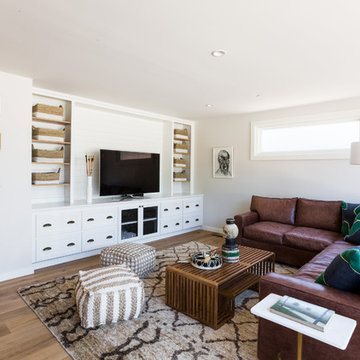
Lynn Bagley Photography
Photo of a transitional open concept living room in Sacramento with white walls, medium hardwood floors, a built-in media wall and brown floor.
Photo of a transitional open concept living room in Sacramento with white walls, medium hardwood floors, a built-in media wall and brown floor.
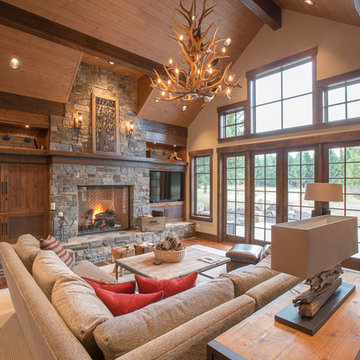
Photo of a country open concept living room in Seattle with beige walls, medium hardwood floors, a standard fireplace, a stone fireplace surround, a built-in media wall and brown floor.
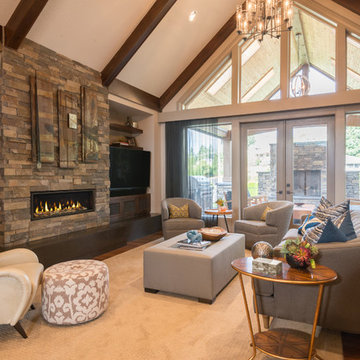
This is an example of a large transitional formal open concept living room in Dallas with beige walls, light hardwood floors, a stone fireplace surround, a ribbon fireplace, a built-in media wall and brown floor.
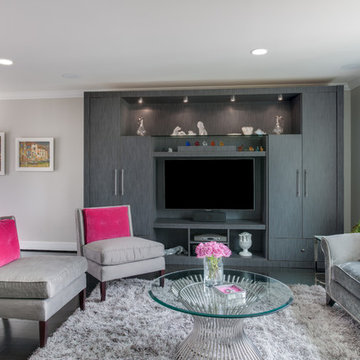
Custom entertainment cabinet and concealed dry bar
Goran Kosanovic
Photo of a mid-sized contemporary open concept living room in DC Metro with grey walls, dark hardwood floors, a built-in media wall, no fireplace and brown floor.
Photo of a mid-sized contemporary open concept living room in DC Metro with grey walls, dark hardwood floors, a built-in media wall, no fireplace and brown floor.
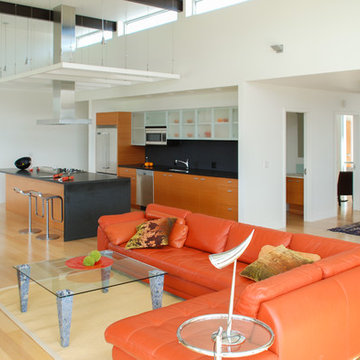
Photo by Designer Hunter K Margolf
Photo of a mid-sized modern loft-style living room with grey walls, medium hardwood floors, a standard fireplace, a built-in media wall and brown floor.
Photo of a mid-sized modern loft-style living room with grey walls, medium hardwood floors, a standard fireplace, a built-in media wall and brown floor.
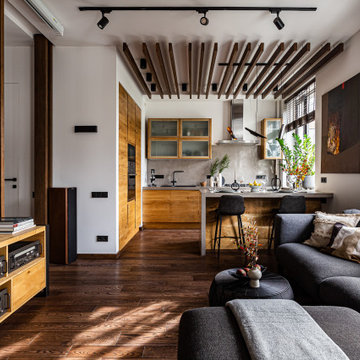
Зона гостиной.
Дизайн проект: Семен Чечулин
Стиль: Наталья Орешкова
Design ideas for a mid-sized industrial open concept living room in Saint Petersburg with a library, grey walls, vinyl floors, a built-in media wall, brown floor and wood.
Design ideas for a mid-sized industrial open concept living room in Saint Petersburg with a library, grey walls, vinyl floors, a built-in media wall, brown floor and wood.
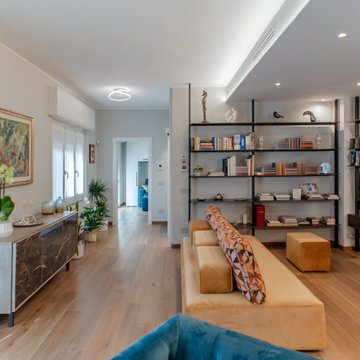
Design ideas for a large modern open concept living room in Milan with a library, white walls, light hardwood floors, a built-in media wall, brown floor and recessed.

Видео обзор квартиры смотрите здесь:
YouTube: https://youtu.be/y3eGzYcDaHo
RuTube: https://rutube.ru/video/a574020d99fb5d2aeb4ff457df1a1b28/
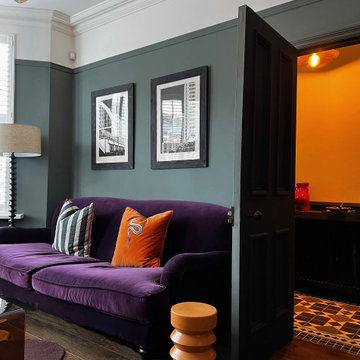
This room (which used to be two rooms!) It certainly works hard, but looks oh so cool. Living Space | Work Space | Cocktail Space. An eclectic mix of new and old pieces have gone in to this charismatic room ?? Designed and Furniture sourced by @plucked_interiors
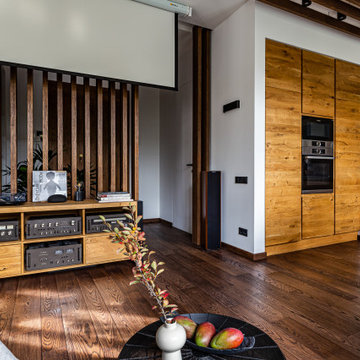
Зона гостиной.
Дизайн проект: Семен Чечулин
Стиль: Наталья Орешкова
Mid-sized industrial open concept living room in Saint Petersburg with a library, grey walls, vinyl floors, a built-in media wall, brown floor and wood.
Mid-sized industrial open concept living room in Saint Petersburg with a library, grey walls, vinyl floors, a built-in media wall, brown floor and wood.
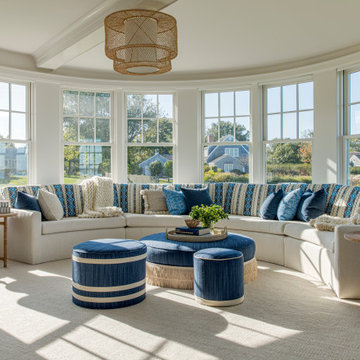
TEAM
Architect: LDa Architecture & Interiors
Interior Design: Kennerknecht Design Group
Builder: JJ Delaney, Inc.
Landscape Architect: Horiuchi Solien Landscape Architects
Photographer: Sean Litchfield Photography

This project is a refurbishment of a listed building, and conversion from office use to boutique hotel.
A challenging scheme which requires careful consideration of an existing heritage asset while introducing a contemporary feel and aesthetic.
As a former council owned office building, Group D assisted the developer in their bid to acquire the building and the project is ongoing with the target of opening in late 2023.
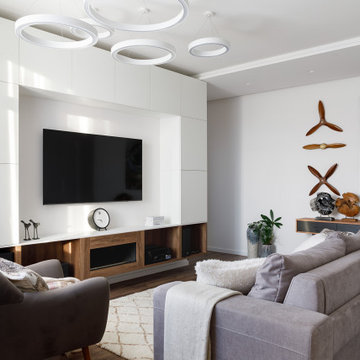
Inspiration for a contemporary enclosed living room in Other with white walls, dark hardwood floors, a built-in media wall and brown floor.
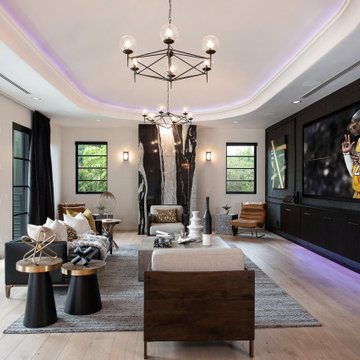
Contemporary living room in Orange County with white walls, medium hardwood floors, a built-in media wall, brown floor and recessed.
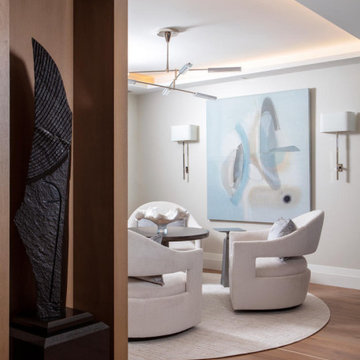
Our neutral pallet living room is all bout the layers of texture and contrasting materials like the stained wood console and custom Armani bronze coffee table.
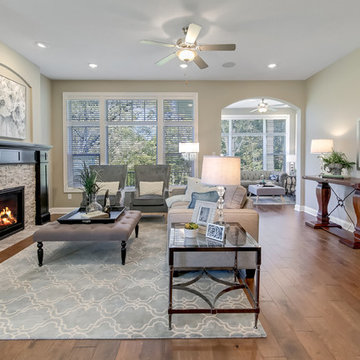
Open concept living room and dining room. This staging includes a mixture of woods, glass, and metals as well as a mixture of texture and pattern.
Photo of a large open concept living room in Minneapolis with grey walls, light hardwood floors, a standard fireplace, a wood fireplace surround, a built-in media wall and brown floor.
Photo of a large open concept living room in Minneapolis with grey walls, light hardwood floors, a standard fireplace, a wood fireplace surround, a built-in media wall and brown floor.
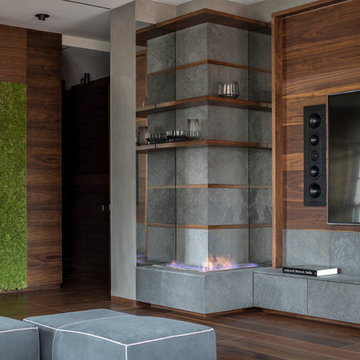
Design ideas for a mid-sized contemporary formal open concept living room in Moscow with grey walls, dark hardwood floors, a corner fireplace, a built-in media wall and brown floor.
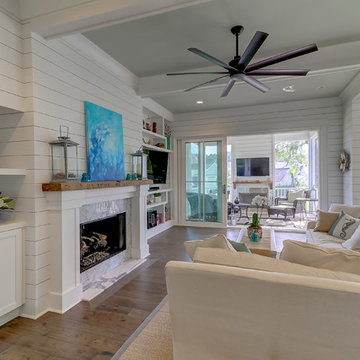
Near the banks of the Stono River sits this custom elevated home on Johns Island. In partnership with Vinyet Architecture and Polish Pop Design, the homeowners chose a coastal look with heavy emphasis on elements like ship lap, white interiors and exteriors and custom elements throughout. The large island and hood directly behind it serve as the focal point of the kitchen. The ship lap for both were custom built. Within this open floor plan, serving the kitchen, dining room and living room sits an enclosed wet bar with live edge solid wood countertop. Custom shelving was installed next to the TV area with a geometric design, mirroring the Master Bedroom ceiling. Enter the adjacent screen porch through a collapsing sliding door, which gives it a true eight-foot wide opening to the outdoors. Reclaimed wooden beams add character to the living room and outdoor fireplace mantels.
Living Room Design Photos with a Built-in Media Wall and Brown Floor
8