Living Room Design Photos with a Built-in Media Wall and Brown Floor
Refine by:
Budget
Sort by:Popular Today
101 - 120 of 6,151 photos
Item 1 of 3
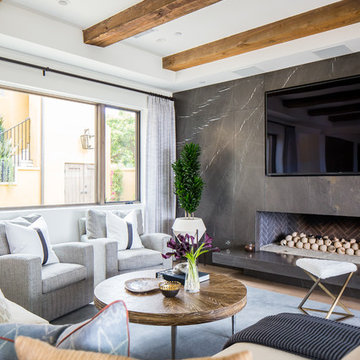
A Mediterranean Modern remodel with luxury furnishings, finishes and amenities.
Interior Design: Blackband Design
Renovation: RS Myers
Architecture: Stand Architects
Photography: Ryan Garvin
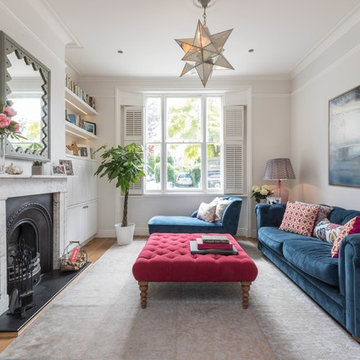
Living Room Interior Design Project in Richmond, West London
We were approached by a couple who had seen our work and were keen for us to mastermind their project for them. They had lived in this house in Richmond, West London for a number of years so when the time came to embark upon an interior design project, they wanted to get all their ducks in a row first. We spent many hours together, brainstorming ideas and formulating a tight interior design brief prior to hitting the drawing board.
Reimagining the interior of an old building comes pretty easily when you’re working with a gorgeous property like this. The proportions of the windows and doors were deserving of emphasis. The layouts lent themselves so well to virtually any style of interior design. For this reason we love working on period houses.
It was quickly decided that we would extend the house at the rear to accommodate the new kitchen-diner. The Shaker-style kitchen was made bespoke by a specialist joiner, and hand painted in Farrow & Ball eggshell. We had three brightly coloured glass pendants made bespoke by Curiousa & Curiousa, which provide an elegant wash of light over the island.
The initial brief for this project came through very clearly in our brainstorming sessions. As we expected, we were all very much in harmony when it came to the design style and general aesthetic of the interiors.
In the entrance hall, staircases and landings for example, we wanted to create an immediate ‘wow factor’. To get this effect, we specified our signature ‘in-your-face’ Roger Oates stair runners! A quirky wallpaper by Cole & Son and some statement plants pull together the scheme nicely.
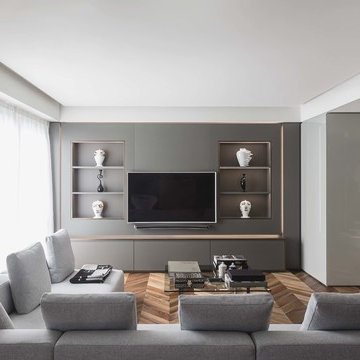
Calore – materia – contrasto
“Colori e materiali freddi e caldi, arredi lineari e moderni, l'inserimento di elementi che
riconducono al panorama del design italiano, creano un'atmosfera unica e
profondamente legata alla tradizione del nostro Paese.”
Warm – Material – Contrast
“Cold and warm materials and colours, modern and linear furnitures, the addition of Italian Design elements, make an unique atmosphere united to our country tradition”.
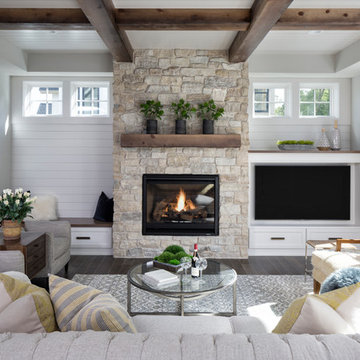
Landmark Photography
This is an example of a large transitional open concept living room in Minneapolis with grey walls, dark hardwood floors, a standard fireplace, a stone fireplace surround, a built-in media wall and brown floor.
This is an example of a large transitional open concept living room in Minneapolis with grey walls, dark hardwood floors, a standard fireplace, a stone fireplace surround, a built-in media wall and brown floor.
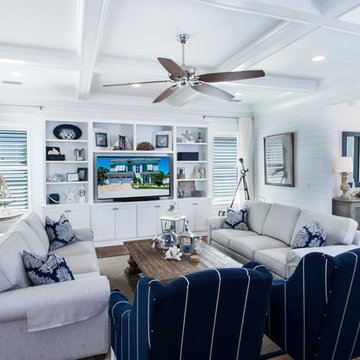
This is an example of a large beach style open concept living room in Jacksonville with white walls, dark hardwood floors, no fireplace, a built-in media wall and brown floor.
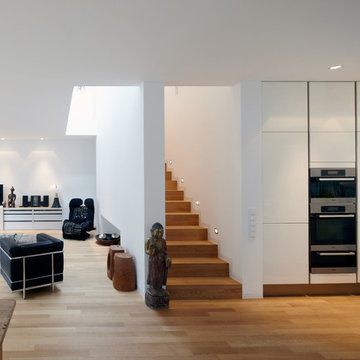
Foto: marcwinkel.de
Inspiration for a large contemporary formal open concept living room in Cologne with white walls, a built-in media wall, brown floor and medium hardwood floors.
Inspiration for a large contemporary formal open concept living room in Cologne with white walls, a built-in media wall, brown floor and medium hardwood floors.
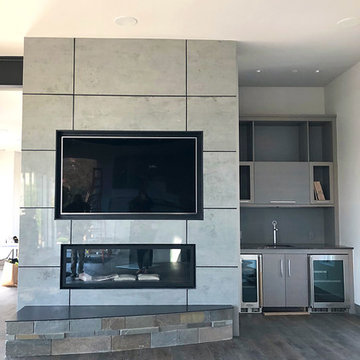
Material: Neolith Beton Polished
Photo of a mid-sized contemporary open concept living room in Austin with grey walls, medium hardwood floors, a standard fireplace, a tile fireplace surround, a built-in media wall and brown floor.
Photo of a mid-sized contemporary open concept living room in Austin with grey walls, medium hardwood floors, a standard fireplace, a tile fireplace surround, a built-in media wall and brown floor.
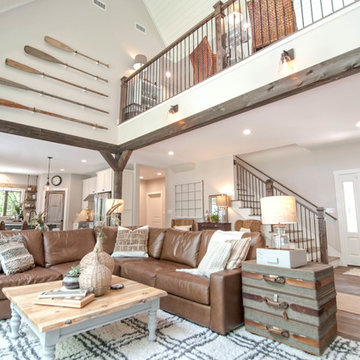
We hired the owners of My Sister's Garage of Windham, Maine to decorate the entire house with a mixture of vintage, repurposed, new, and custom design elements to achieve a classic, campy vibe with a luxury feel.
The brand new Pottery Barn Turner square arm leather sectional in maple is perfectly complemented by this custom live edge coffee table, vintage trunk nightstand and the AMAZING vintage oar installation off of the loft.
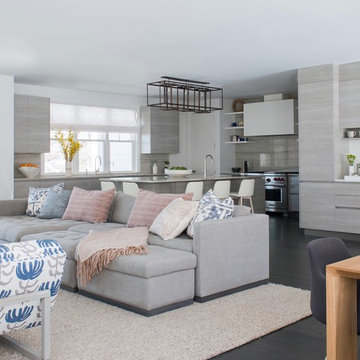
JANE BEILES
Design ideas for a large modern formal open concept living room in New York with white walls, dark hardwood floors, a standard fireplace, a stone fireplace surround, a built-in media wall and brown floor.
Design ideas for a large modern formal open concept living room in New York with white walls, dark hardwood floors, a standard fireplace, a stone fireplace surround, a built-in media wall and brown floor.
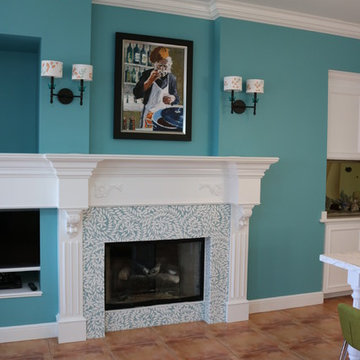
This is an example of a mid-sized beach style open concept living room in Miami with blue walls, terra-cotta floors, a standard fireplace, a tile fireplace surround, a built-in media wall and brown floor.
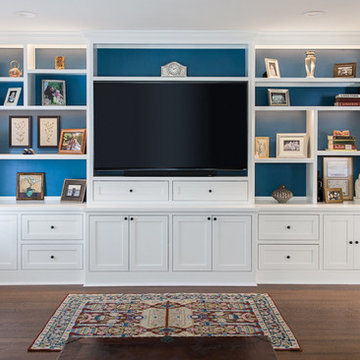
Dark floors and blue bookcases in the media center.
Photo of a mid-sized transitional open concept living room in Sacramento with grey walls, medium hardwood floors, no fireplace, a built-in media wall and brown floor.
Photo of a mid-sized transitional open concept living room in Sacramento with grey walls, medium hardwood floors, no fireplace, a built-in media wall and brown floor.
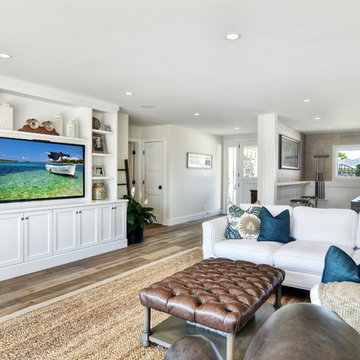
Design ideas for a mid-sized transitional open concept living room in Orange County with white walls, medium hardwood floors, no fireplace, a built-in media wall and brown floor.
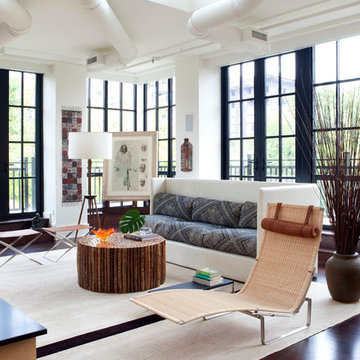
Stacy Zarin Goldberg
Inspiration for a large contemporary open concept living room in Other with white walls, dark hardwood floors, a two-sided fireplace, a wood fireplace surround, brown floor and a built-in media wall.
Inspiration for a large contemporary open concept living room in Other with white walls, dark hardwood floors, a two-sided fireplace, a wood fireplace surround, brown floor and a built-in media wall.
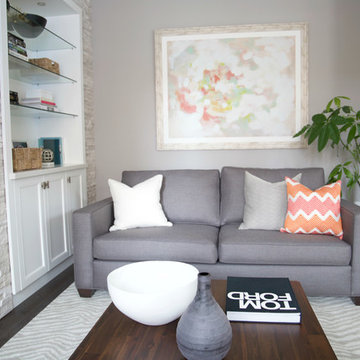
Photo of a small transitional open concept living room in Toronto with white walls, medium hardwood floors, a standard fireplace, a stone fireplace surround, a built-in media wall and brown floor.
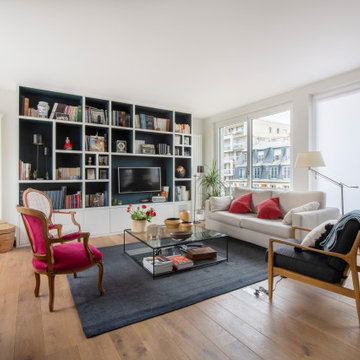
Dans ce grand appartement, l’accent a été mis sur des couleurs fortes qui donne du caractère à cet intérieur.
On retrouve un bleu nuit dans le salon avec la bibliothèque sur mesure ainsi que dans la chambre parentale. Cette couleur donne de la profondeur à la pièce ainsi qu’une ambiance intimiste. La couleur verte se décline dans la cuisine et dans l’entrée qui a été entièrement repensée pour être plus fonctionnelle. La verrière d’artiste au style industriel relie les deux espaces pour créer une continuité visuelle.
Enfin, on trouve une couleur plus forte, le rouge terracotta, dans l’espace servant à la fois de bureau et de buanderie. Elle donne du dynamisme à la pièce et inspire la créativité !
Un cocktail de couleurs tendance associé avec des matériaux de qualité, ça donne ça !
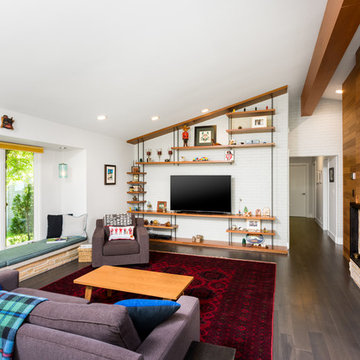
Design ideas for a large midcentury open concept living room in Detroit with white walls, dark hardwood floors, a brick fireplace surround, brown floor, a two-sided fireplace and a built-in media wall.
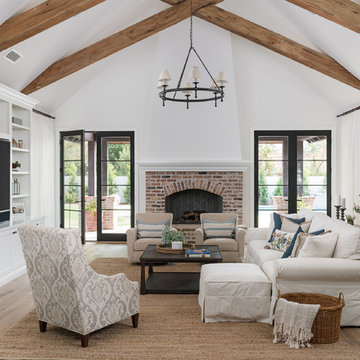
This is an example of a transitional enclosed living room in Phoenix with white walls, medium hardwood floors, a standard fireplace, a built-in media wall, brown floor and a brick fireplace surround.
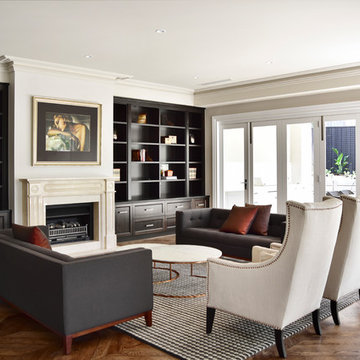
Photography: Deena Peacock
Inspiration for a large transitional open concept living room in Melbourne with beige walls, a standard fireplace, a stone fireplace surround, a built-in media wall, brown floor and dark hardwood floors.
Inspiration for a large transitional open concept living room in Melbourne with beige walls, a standard fireplace, a stone fireplace surround, a built-in media wall, brown floor and dark hardwood floors.
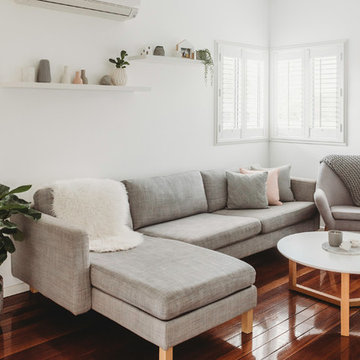
Scandinavian inspired living space. Neutral colour palette with pops of blush pink.
Design ideas for a mid-sized scandinavian formal open concept living room in Sunshine Coast with white walls, dark hardwood floors, no fireplace, a built-in media wall and brown floor.
Design ideas for a mid-sized scandinavian formal open concept living room in Sunshine Coast with white walls, dark hardwood floors, no fireplace, a built-in media wall and brown floor.
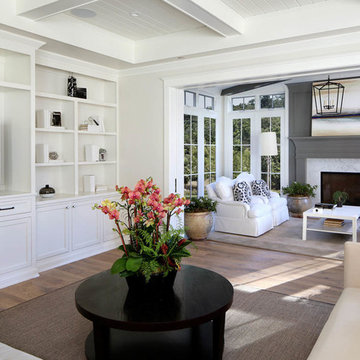
This is an example of a mid-sized country open concept living room in San Francisco with medium hardwood floors, a standard fireplace, a stone fireplace surround, a built-in media wall, grey walls and brown floor.
Living Room Design Photos with a Built-in Media Wall and Brown Floor
6