Living Room Design Photos with a Built-in Media Wall and Brown Floor
Refine by:
Budget
Sort by:Popular Today
81 - 100 of 6,151 photos
Item 1 of 3

Photo of a large contemporary formal open concept living room in Brisbane with white walls, light hardwood floors, a standard fireplace, a concrete fireplace surround, a built-in media wall, brown floor, timber and decorative wall panelling.
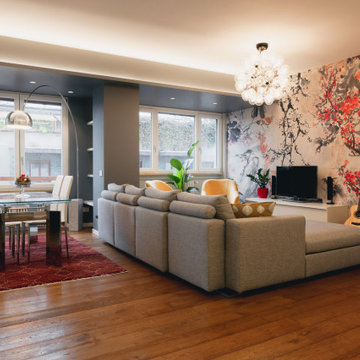
Vista dall'ingresso con in primo piano il divano. Di notevole impatto la carta da parati di Inkiostro Bianco e il lampadario Taraxacum di Flos.
Foto di Simone Marulli

First floor of In-Law apartment with Private Living Room, Kitchen and Bedroom Suite.
Inspiration for a small country enclosed living room in Chicago with a library, white walls, medium hardwood floors, a built-in media wall, brown floor and timber.
Inspiration for a small country enclosed living room in Chicago with a library, white walls, medium hardwood floors, a built-in media wall, brown floor and timber.
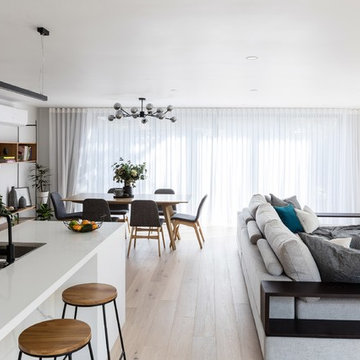
Photo of a mid-sized modern open concept living room in Melbourne with white walls, laminate floors, a built-in media wall and brown floor.
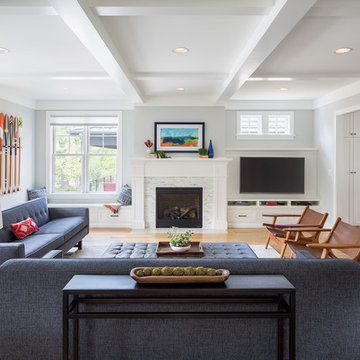
This home is a modern farmhouse on the outside with an open-concept floor plan and nautical/midcentury influence on the inside! From top to bottom, this home was completely customized for the family of four with five bedrooms and 3-1/2 bathrooms spread over three levels of 3,998 sq. ft. This home is functional and utilizes the space wisely without feeling cramped. Some of the details that should be highlighted in this home include the 5” quartersawn oak floors, detailed millwork including ceiling beams, abundant natural lighting, and a cohesive color palate.
Space Plans, Building Design, Interior & Exterior Finishes by Anchor Builders
Andrea Rugg Photography
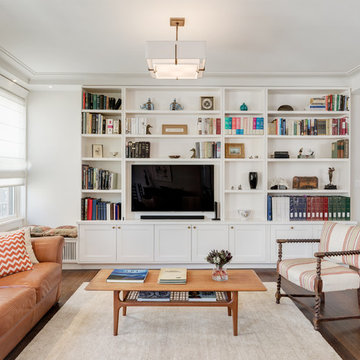
This is an example of a mid-sized transitional enclosed living room in New York with white walls, dark hardwood floors, no fireplace, a built-in media wall, a library and brown floor.
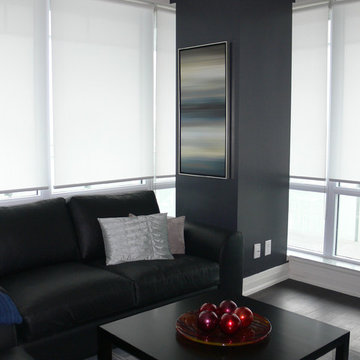
Custom furniture was built to suit the space, including the coffee table and custom down filled leather sofas.
The two columns (one pictured here) flanking the new ledgestone wall are painted charcoal gray, to match the stone and create harmony. This also creates accent walls, which are adorned with custom made artwork.
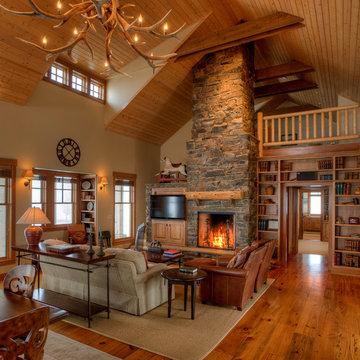
Great room. Photography by Lucas Henning.
Mid-sized country open concept living room in Seattle with a standard fireplace, a stone fireplace surround, a built-in media wall, beige walls, medium hardwood floors and brown floor.
Mid-sized country open concept living room in Seattle with a standard fireplace, a stone fireplace surround, a built-in media wall, beige walls, medium hardwood floors and brown floor.
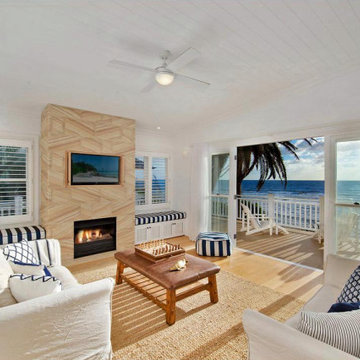
This is an example of a mid-sized beach style living room in Sydney with light hardwood floors, a standard fireplace, a tile fireplace surround, a built-in media wall, white walls and brown floor.
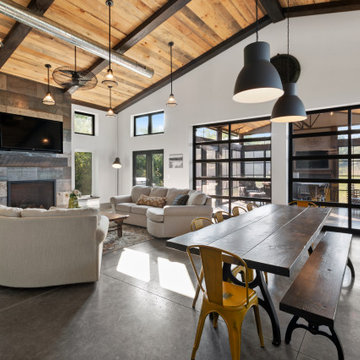
This 2,500 square-foot home, combines the an industrial-meets-contemporary gives its owners the perfect place to enjoy their rustic 30- acre property. Its multi-level rectangular shape is covered with corrugated red, black, and gray metal, which is low-maintenance and adds to the industrial feel.
Encased in the metal exterior, are three bedrooms, two bathrooms, a state-of-the-art kitchen, and an aging-in-place suite that is made for the in-laws. This home also boasts two garage doors that open up to a sunroom that brings our clients close nature in the comfort of their own home.
The flooring is polished concrete and the fireplaces are metal. Still, a warm aesthetic abounds with mixed textures of hand-scraped woodwork and quartz and spectacular granite counters. Clean, straight lines, rows of windows, soaring ceilings, and sleek design elements form a one-of-a-kind, 2,500 square-foot home
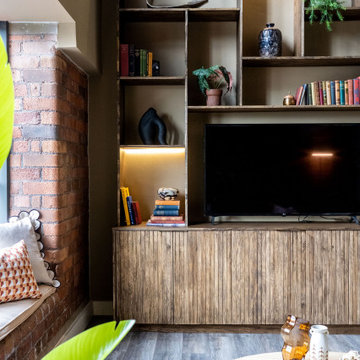
Inspiration for a large eclectic open concept living room in Other with beige walls, laminate floors, a built-in media wall, brown floor and exposed beam.

The great room combines the living and dining rooms, with natural lighting, European Oak flooring, fireplace, custom built-ins, and generous dining room seating for 10.

Large beach style enclosed living room in New York with white walls, light hardwood floors, a standard fireplace, a built-in media wall, brown floor, exposed beam and planked wall panelling.
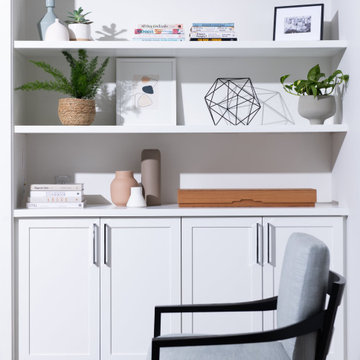
Inspiration for a mid-sized scandinavian formal living room in Vancouver with white walls, laminate floors, a built-in media wall and brown floor.
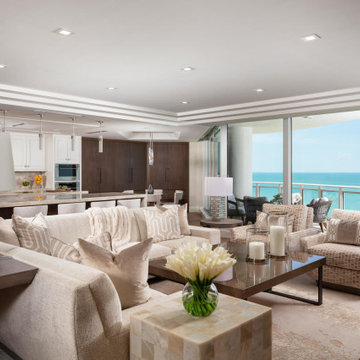
Our neutral pallet living room is all bout the layers of texture and contrasting materials like the stained wood console and custom Armani bronze coffee table.
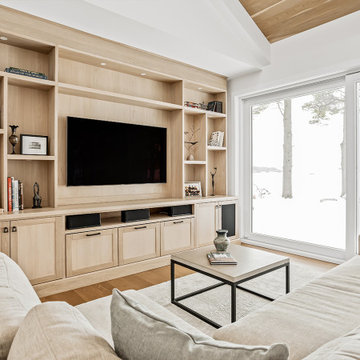
Salon / Living room
This is an example of a large country formal open concept living room in Montreal with white walls, medium hardwood floors, a standard fireplace, a stone fireplace surround, a built-in media wall, brown floor and wood.
This is an example of a large country formal open concept living room in Montreal with white walls, medium hardwood floors, a standard fireplace, a stone fireplace surround, a built-in media wall, brown floor and wood.
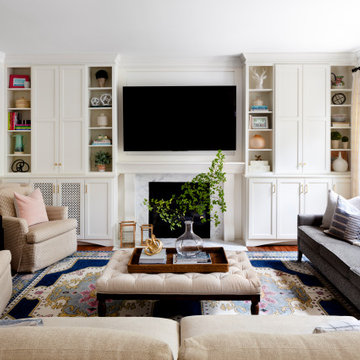
Transitional Style Home located in Stevensville, Maryland. Home features traditional details and modern statement lighting. Layering in color and patterns bring this home to life.
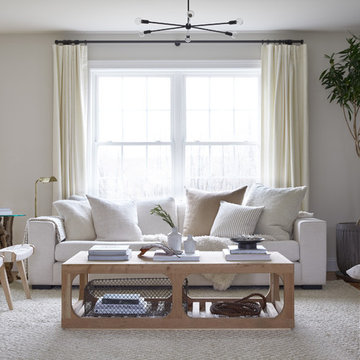
Modern Farmhouse inspired Living room
This is an example of a small modern open concept living room in Bridgeport with white walls, light hardwood floors, a built-in media wall and brown floor.
This is an example of a small modern open concept living room in Bridgeport with white walls, light hardwood floors, a built-in media wall and brown floor.
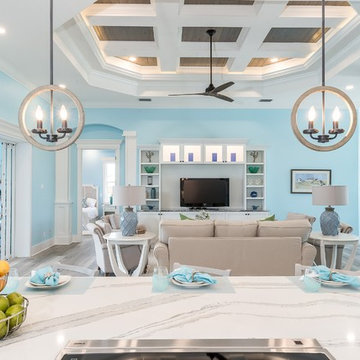
Custom Entertainment Center
Photo of a large beach style living room in Tampa with a library, blue walls, medium hardwood floors, a built-in media wall and brown floor.
Photo of a large beach style living room in Tampa with a library, blue walls, medium hardwood floors, a built-in media wall and brown floor.
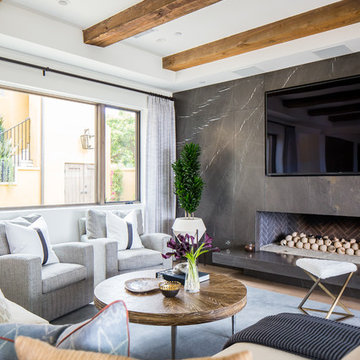
A Mediterranean Modern remodel with luxury furnishings, finishes and amenities.
Interior Design: Blackband Design
Renovation: RS Myers
Architecture: Stand Architects
Photography: Ryan Garvin
Living Room Design Photos with a Built-in Media Wall and Brown Floor
5