Living Room Design Photos with No Fireplace and a Built-in Media Wall
Refine by:
Budget
Sort by:Popular Today
1 - 20 of 4,187 photos
Item 1 of 3
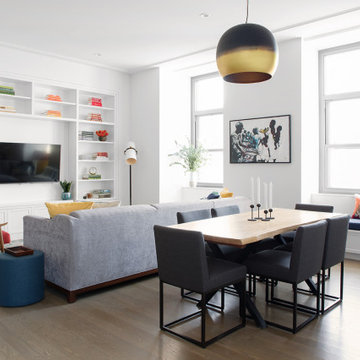
Fun wallpaper, furniture in bright colorful accents, and spectacular views of New York City. Our Oakland studio gave this New York condo a youthful renovation:
Designed by Oakland interior design studio Joy Street Design. Serving Alameda, Berkeley, Orinda, Walnut Creek, Piedmont, and San Francisco.
For more about Joy Street Design, click here:
https://www.joystreetdesign.com/
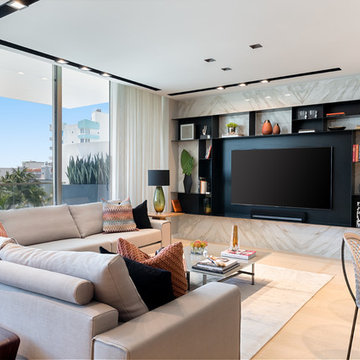
Inspiration for a mid-sized contemporary open concept living room in Miami with multi-coloured walls, light hardwood floors, a built-in media wall, no fireplace and white floor.
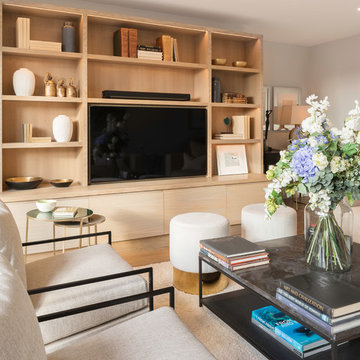
Peter Landers Photography
Inspiration for a small contemporary formal enclosed living room in London with white walls, light hardwood floors, no fireplace and a built-in media wall.
Inspiration for a small contemporary formal enclosed living room in London with white walls, light hardwood floors, no fireplace and a built-in media wall.
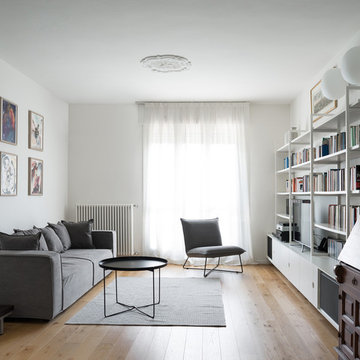
Ensemble Foto
Design ideas for a mid-sized scandinavian open concept living room in Milan with a library, white walls, medium hardwood floors, no fireplace, a built-in media wall and brown floor.
Design ideas for a mid-sized scandinavian open concept living room in Milan with a library, white walls, medium hardwood floors, no fireplace, a built-in media wall and brown floor.
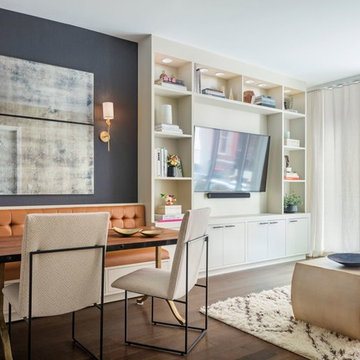
Photo of a small transitional open concept living room in New York with white walls, dark hardwood floors, no fireplace, a built-in media wall and brown floor.
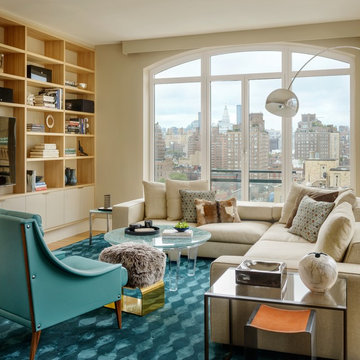
Contemporary living room in New York with beige walls, no fireplace and a built-in media wall.
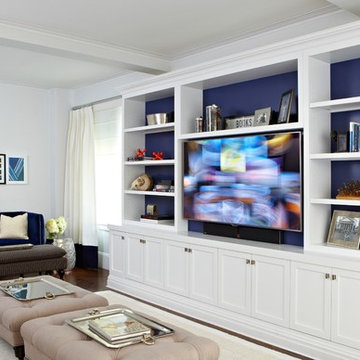
Living room outfitted with large cream silk rug, English rolled arm seating, linen & down pillows, and a collage of modern and vintage artwork, custom built-ins with blue backs. On the far left wall, two African petrified animal heads hang to add interest to this corner of the room. Tufted ottomans with modern silver trays are used as coffee tables.
Photography by Jacob Snavely · See more at http://changoandco.com/portfolio/55-central-park-west/
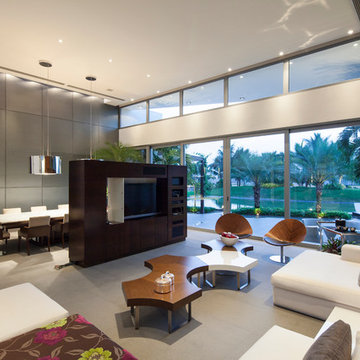
Sebastian Crespo
Inspiration for an expansive modern living room in Other with no fireplace and a built-in media wall.
Inspiration for an expansive modern living room in Other with no fireplace and a built-in media wall.
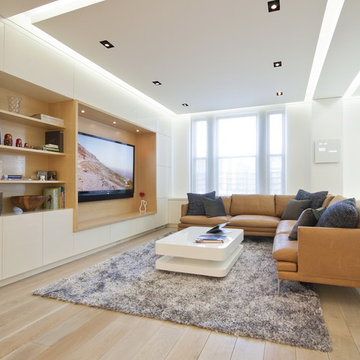
The owners of this prewar apartment on the Upper West Side of Manhattan wanted to combine two dark and tightly configured units into a single unified space. StudioLAB was challenged with the task of converting the existing arrangement into a large open three bedroom residence. The previous configuration of bedrooms along the Southern window wall resulted in very little sunlight reaching the public spaces. Breaking the norm of the traditional building layout, the bedrooms were moved to the West wall of the combined unit, while the existing internally held Living Room and Kitchen were moved towards the large South facing windows, resulting in a flood of natural sunlight. Wide-plank grey-washed walnut flooring was applied throughout the apartment to maximize light infiltration. A concrete office cube was designed with the supplementary space which features walnut flooring wrapping up the walls and ceiling. Two large sliding Starphire acid-etched glass doors close the space off to create privacy when screening a movie. High gloss white lacquer millwork built throughout the apartment allows for ample storage. LED Cove lighting was utilized throughout the main living areas to provide a bright wash of indirect illumination and to separate programmatic spaces visually without the use of physical light consuming partitions. Custom floor to ceiling Ash wood veneered doors accentuate the height of doorways and blur room thresholds. The master suite features a walk-in-closet, a large bathroom with radiant heated floors and a custom steam shower. An integrated Vantage Smart Home System was installed to control the AV, HVAC, lighting and solar shades using iPads.
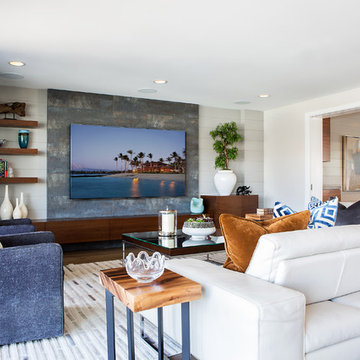
Darlene Halaby
Inspiration for a mid-sized contemporary open concept living room in Orange County with grey walls, medium hardwood floors, no fireplace, a built-in media wall and brown floor.
Inspiration for a mid-sized contemporary open concept living room in Orange County with grey walls, medium hardwood floors, no fireplace, a built-in media wall and brown floor.
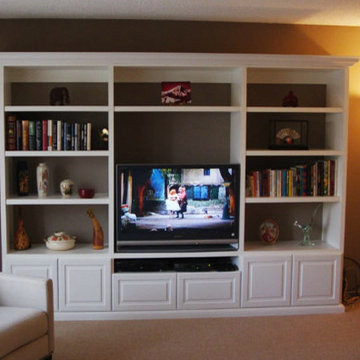
Mid-sized traditional open concept living room in Other with beige walls, carpet, no fireplace and a built-in media wall.
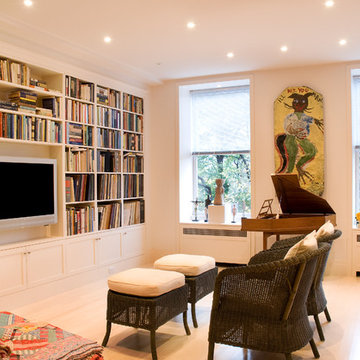
The custom built-in shelves and framed window openings give the Family Room/Library a clean unified look. The window wall was built out to accommodate built-in radiator cabinets which serve as additional display opportunities.
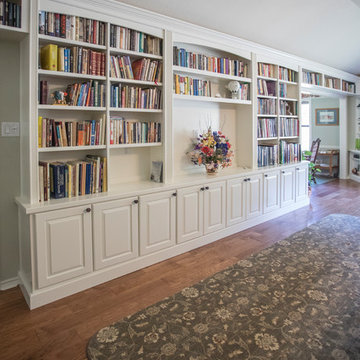
Homeowner needed a library for their extensive book collection. They also requested a window seat and motorized blind for a large window facing the backyard. This library, living and TV room needed space for a large television and ample storage space below the bookcases. Cabinets are Maple Raised Panel Painted White. The motorized roller shade is from Graber in Sheffield Meadow Light/Weaves.
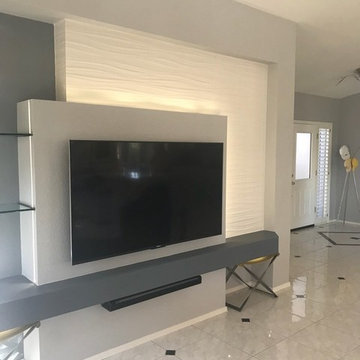
Multi-dimensional center with mantle, architectural tile accents, LED wall wash lighting, glass shelves and electrical relocation.
Photo of a large modern open concept living room in Phoenix with grey walls, no fireplace and a built-in media wall.
Photo of a large modern open concept living room in Phoenix with grey walls, no fireplace and a built-in media wall.
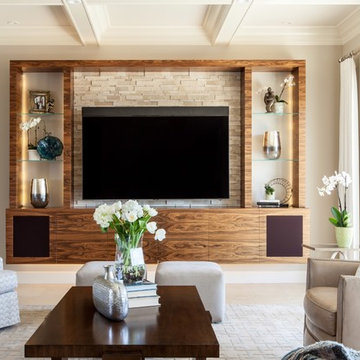
This dramatic entertainment unit was a work of love. We needed a custom unit that would not be boring, but also not weigh down the room that is so light and comfortable. By floating the unit and lighting it from below and inside, it gave it a lighter look that we needed. The grain goes across and continuous which matches the clients posts and details in the home. The stone detail in the back adds texture and interest to the piece. A team effort between the homeowners, the contractor and the designer that was a win win.
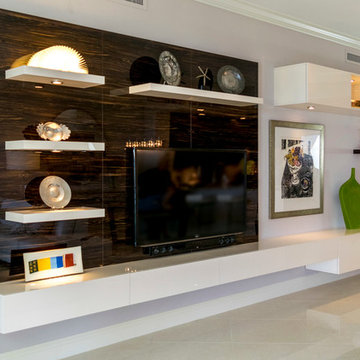
Custom Contemporary Cabinetry
Dimmable Warm White LED Lights
Magnolia/Guyana Color Combo
Inspiration for a large modern open concept living room in Miami with white walls, marble floors, no fireplace, a built-in media wall and beige floor.
Inspiration for a large modern open concept living room in Miami with white walls, marble floors, no fireplace, a built-in media wall and beige floor.
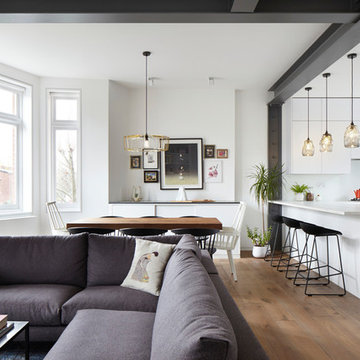
Jack Hobhouse
This is an example of a large contemporary open concept living room in London with white walls, medium hardwood floors, no fireplace and a built-in media wall.
This is an example of a large contemporary open concept living room in London with white walls, medium hardwood floors, no fireplace and a built-in media wall.
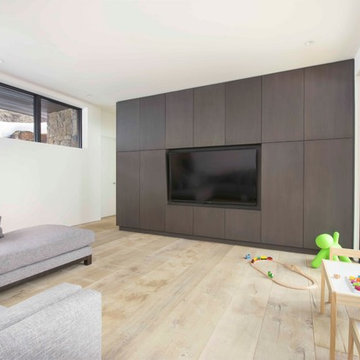
Photo Credit: Ric Stovall
This is an example of a mid-sized modern open concept living room in Denver with white walls, light hardwood floors, no fireplace and a built-in media wall.
This is an example of a mid-sized modern open concept living room in Denver with white walls, light hardwood floors, no fireplace and a built-in media wall.
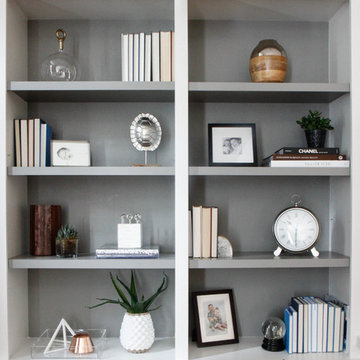
Photo of a large transitional open concept living room in Chicago with grey walls, medium hardwood floors, no fireplace, a built-in media wall and brown floor.
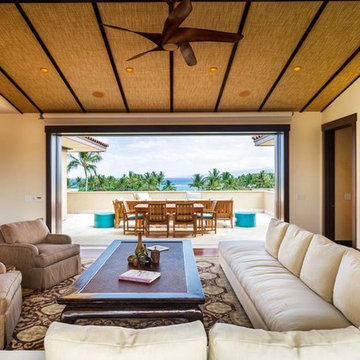
Photo of a large contemporary formal open concept living room in Hawaii with no fireplace, a built-in media wall, beige walls, dark hardwood floors and brown floor.
Living Room Design Photos with No Fireplace and a Built-in Media Wall
1