Living Room Design Photos with No Fireplace and a Built-in Media Wall
Refine by:
Budget
Sort by:Popular Today
141 - 160 of 4,189 photos
Item 1 of 3
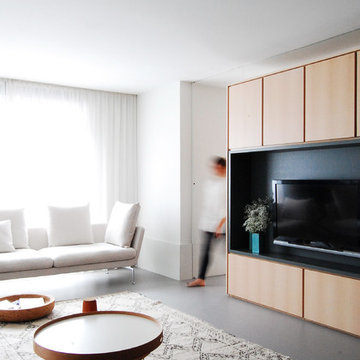
Cuando intervenimos sobre espacios de dimensiones reducidas siempre nos preguntamos qué hacer para que parezcan más grandes.
En esta reforma integral de una vivienda en la sexta planta de un edificio noble de los años 70, optamos por una estrategia sencilla: todas las estancias debían tener más de una puerta.
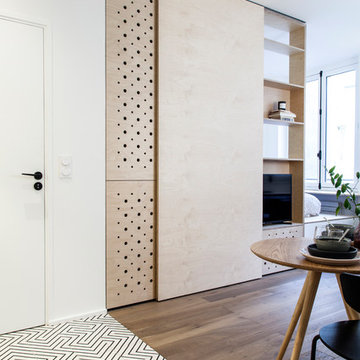
Photo : BCDF Studio
Mid-sized scandinavian open concept living room in Paris with a library, white walls, medium hardwood floors, no fireplace, a built-in media wall, brown floor and wood walls.
Mid-sized scandinavian open concept living room in Paris with a library, white walls, medium hardwood floors, no fireplace, a built-in media wall, brown floor and wood walls.
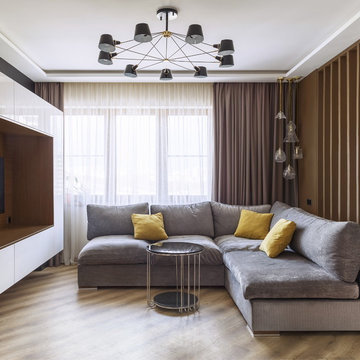
Внушительного размера люстра Eimer стала оригинальным украшением комнаты. При своих 120 сантиметрах в диаметре она, тем не менее, не смотрится массивной благодаря строгому, лаконичному дизайну. Люстра выполняет функцию основного света, а роли дополнительного и декоративного играют бра в углу дивана и контурная подсветка ниши потолка соответственно. В эстетике комнаты выдержана характерная для современных интерьеров строгая геометричность, находящая своё отражение в стилистике декоративной перегородки, конструкции шкафа и устройстве двухуровневого потолка с контурной подсветкой.
Декоративная перегородка между зонами кухни и гостиной выполнена из узких вертикальных деревянных ламелей. Для удешевления монтажа конструкции они крепятся на направляющие по потолку и полу, что делает выбранное решение конструктивно схожим с системой открытых стеллажей, но при этом не оказывает значительного влияния на эстетические характеристики перегородки.
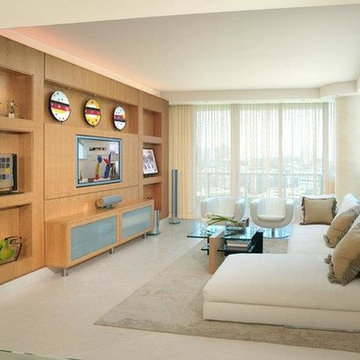
These beautiful textured sheers with a drapery lining behind, offers a fluid, yet modern compliment to this neutral toned room. Flexibility of having both draperies, allows for a soft effect while maintaining a beautiful view, along with the lining behind for added light control.
Interior Design by Ric Owens Planning and Design.
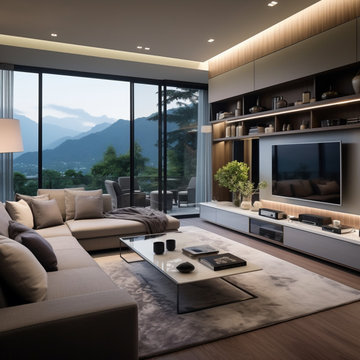
Large modern loft-style living room in Other with a library, laminate floors, no fireplace and a built-in media wall.
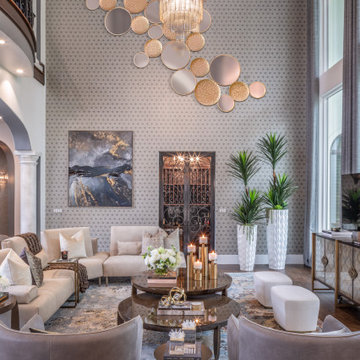
Design ideas for an expansive transitional formal open concept living room in Houston with medium hardwood floors, no fireplace, a built-in media wall, vaulted and wallpaper.
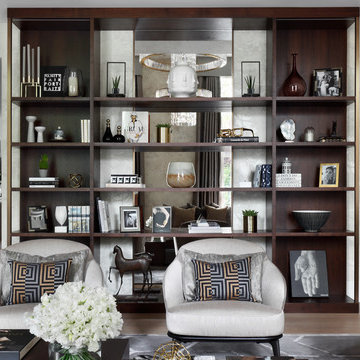
Accents of sage and pewter forge continuity with the location's surroundings. Rich mahogany furnishings offer a blend of classic and contemporary style.
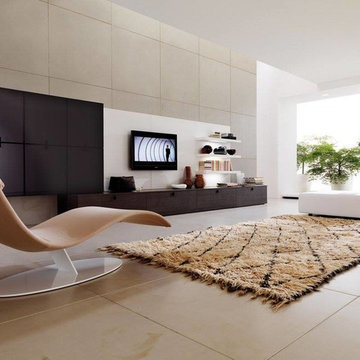
This is an example of a large modern formal open concept living room in Tampa with beige walls, concrete floors, no fireplace, a built-in media wall and beige floor.
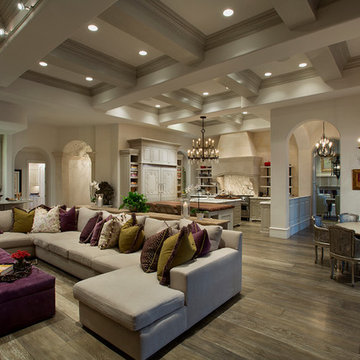
We love the coffered ceiling and all of the custom millwork and molding throughout; not to mention those arched entryways!
Photo of an expansive transitional formal open concept living room in Phoenix with beige walls, light hardwood floors, no fireplace and a built-in media wall.
Photo of an expansive transitional formal open concept living room in Phoenix with beige walls, light hardwood floors, no fireplace and a built-in media wall.
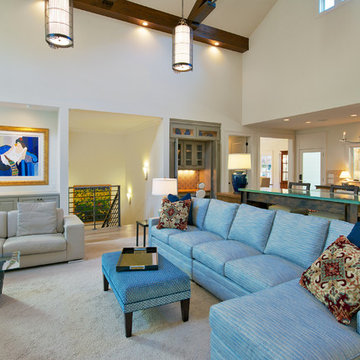
The artwork in this room was the key inspiration for the color scheme in this room, and throughout the house. The counter space was cutout intentionally to house this art piece.
Photo by J. Sinclair
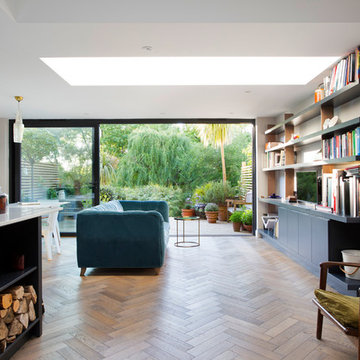
Fine House Studio
This is an example of a mid-sized transitional open concept living room in London with a library, white walls, light hardwood floors, no fireplace and a built-in media wall.
This is an example of a mid-sized transitional open concept living room in London with a library, white walls, light hardwood floors, no fireplace and a built-in media wall.
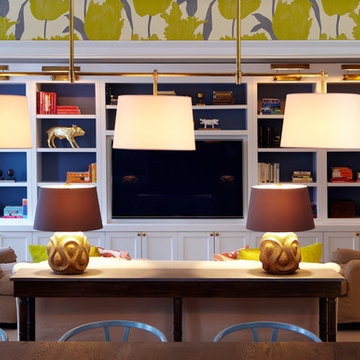
View of dining room into living room.
This is an example of a large transitional open concept living room in New York with a library, grey walls, medium hardwood floors, no fireplace and a built-in media wall.
This is an example of a large transitional open concept living room in New York with a library, grey walls, medium hardwood floors, no fireplace and a built-in media wall.
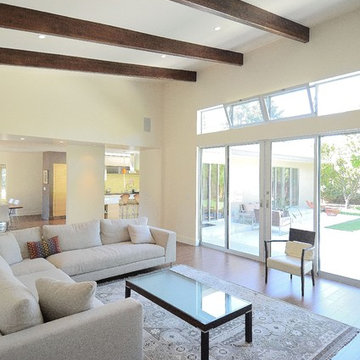
Carole Whitacre Photography
Photo of a large midcentury formal open concept living room in San Francisco with white walls, dark hardwood floors, no fireplace, a built-in media wall and brown floor.
Photo of a large midcentury formal open concept living room in San Francisco with white walls, dark hardwood floors, no fireplace, a built-in media wall and brown floor.
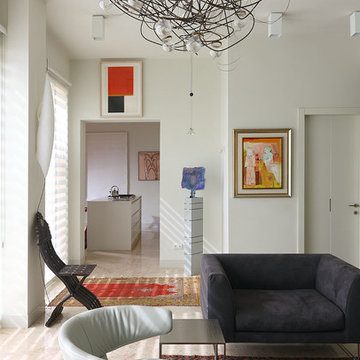
This is an example of a mid-sized modern enclosed living room in Tel Aviv with white walls, limestone floors, no fireplace and a built-in media wall.
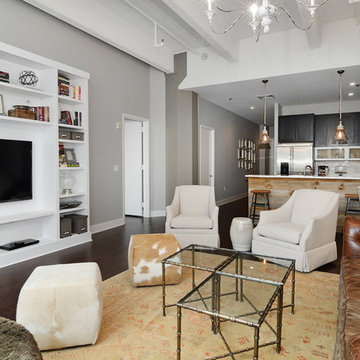
This is an example of a mid-sized transitional open concept living room in New York with dark hardwood floors, no fireplace, a built-in media wall and grey walls.
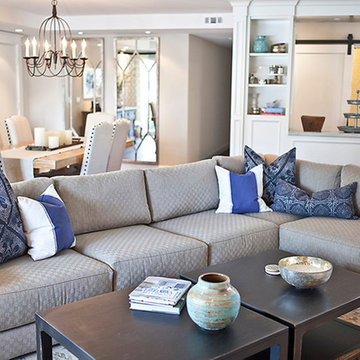
Kristen Vincent Photography
Mid-sized traditional open concept living room in San Diego with grey walls, dark hardwood floors, no fireplace and a built-in media wall.
Mid-sized traditional open concept living room in San Diego with grey walls, dark hardwood floors, no fireplace and a built-in media wall.
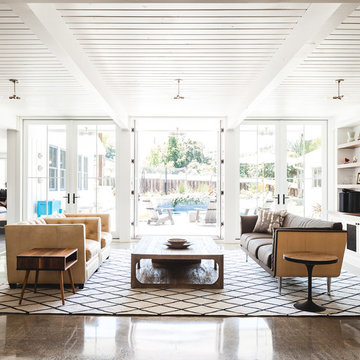
This is an example of a large country open concept living room in San Francisco with white walls, concrete floors, no fireplace and a built-in media wall.
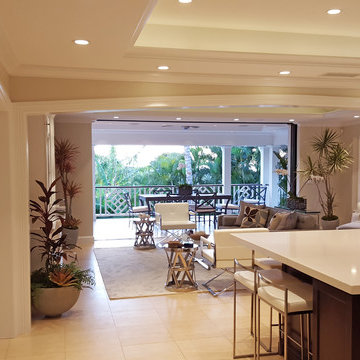
Built in 1998, the 2,800 sq ft house was lacking the charm and amenities that the location justified. The idea was to give it a "Hawaiiana" plantation feel.
Exterior renovations include staining the tile roof and exposing the rafters by removing the stucco soffits and adding brackets.
Smooth stucco combined with wood siding, expanded rear Lanais, a sweeping spiral staircase, detailed columns, balustrade, all new doors, windows and shutters help achieve the desired effect.
On the pool level, reclaiming crawl space added 317 sq ft. for an additional bedroom suite, and a new pool bathroom was added.
On the main level vaulted ceilings opened up the great room, kitchen, and master suite. Two small bedrooms were combined into a fourth suite and an office was added. Traditional built-in cabinetry and moldings complete the look.
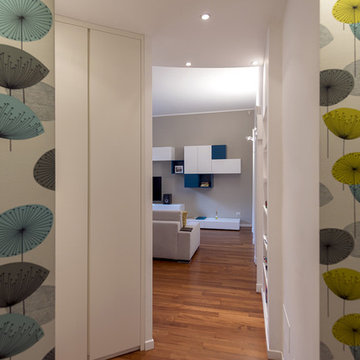
Foto di Mauro Santoro
Photo of a mid-sized modern open concept living room in Milan with a library, beige walls, dark hardwood floors, no fireplace, a built-in media wall and brown floor.
Photo of a mid-sized modern open concept living room in Milan with a library, beige walls, dark hardwood floors, no fireplace, a built-in media wall and brown floor.
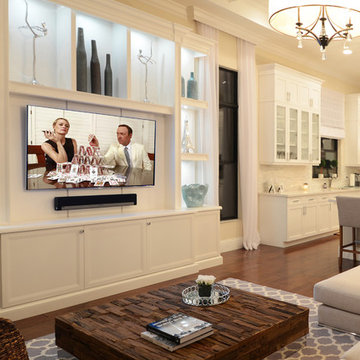
Fabulous home in newest luxury development in Delray Beach, FL. Open family room to kitchen for easy entertaining. Home has dedicated theater so this room if for gathering together and having a great viewing area while family life goes on.
Living Room Design Photos with No Fireplace and a Built-in Media Wall
8