Living Room Design Photos with a Built-in Media Wall and No TV
Refine by:
Budget
Sort by:Popular Today
101 - 120 of 141,971 photos
Item 1 of 3
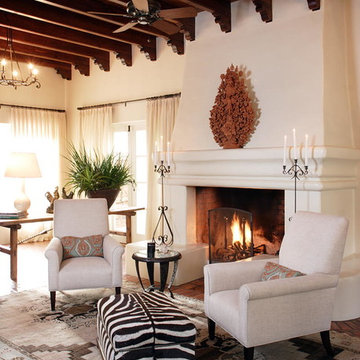
This sitting area is just opposite the large kitchen. It has a large plaster fireplace, exposed beam ceiling, and terra cotta tiles on the floor. The draperies are wool sheers in a neutral color similar to the walls. A bold area rug, zebra printed upholstered ottoman, and a tree of life sculpture complete the room.
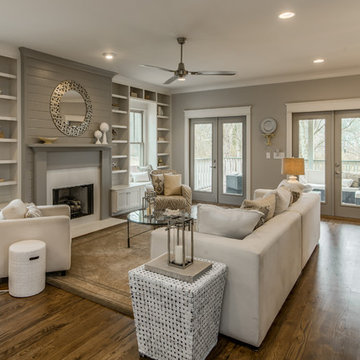
Inspiration for a mid-sized transitional formal open concept living room in Nashville with grey walls, medium hardwood floors, a standard fireplace and no tv.
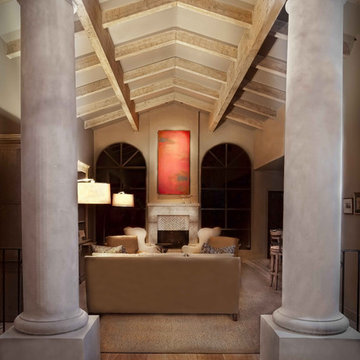
Steven Kaye Photography
Photo of a large traditional formal open concept living room in Phoenix with beige walls, terra-cotta floors, a standard fireplace, a stone fireplace surround and no tv.
Photo of a large traditional formal open concept living room in Phoenix with beige walls, terra-cotta floors, a standard fireplace, a stone fireplace surround and no tv.
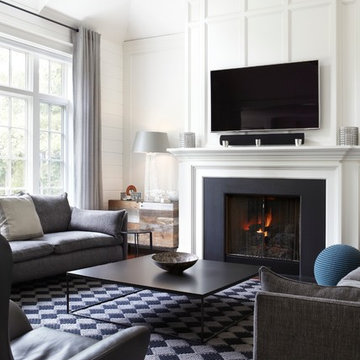
Photo: Stacy Vazquez-Abrams
Design ideas for a mid-sized transitional formal enclosed living room in Toronto with white walls, dark hardwood floors, a standard fireplace, no tv and a stone fireplace surround.
Design ideas for a mid-sized transitional formal enclosed living room in Toronto with white walls, dark hardwood floors, a standard fireplace, no tv and a stone fireplace surround.
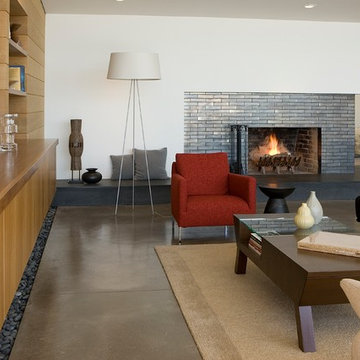
The living room has walnut built-in cabinets housing home theater equipment over a border of black river rock which turns into a black granite plinth under the fireplace which is rimmed with luminescent tile.
Photo Credit: John Sutton Photography
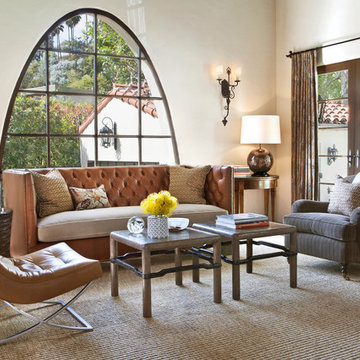
This is an example of a mid-sized mediterranean living room in Los Angeles with no tv.
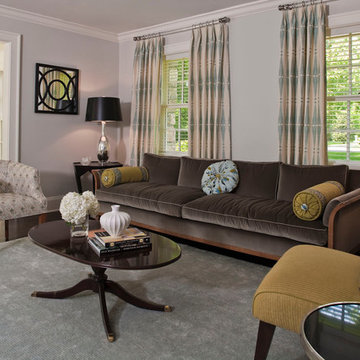
Sequined Asphault Studio
The sofa was an antique we purchased at a local shop. We had it reupholstered in a Donghia velvet. It's one of my favorite finds! Our drapery is Ferntree by Schumacher.
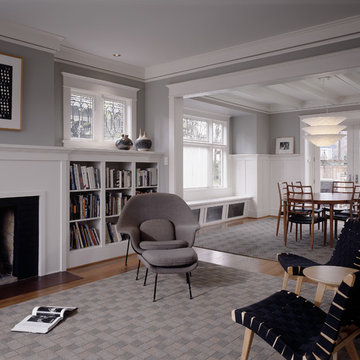
Living and dining room.
Photo by Benjamin Benschneider.
This is an example of a mid-sized traditional formal living room in Seattle with grey walls, medium hardwood floors, a standard fireplace and no tv.
This is an example of a mid-sized traditional formal living room in Seattle with grey walls, medium hardwood floors, a standard fireplace and no tv.
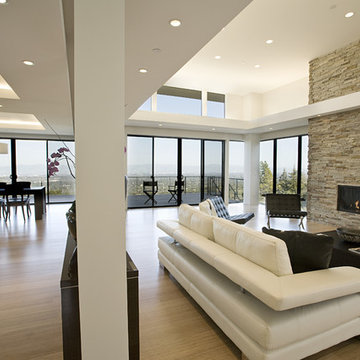
Design ideas for a large contemporary living room in San Francisco with light hardwood floors, a stone fireplace surround, white walls, a ribbon fireplace and no tv.
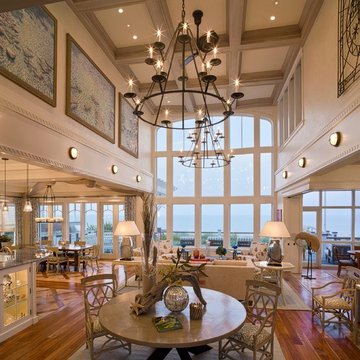
Expansive beach style open concept living room in Philadelphia with beige walls, no tv and medium hardwood floors.
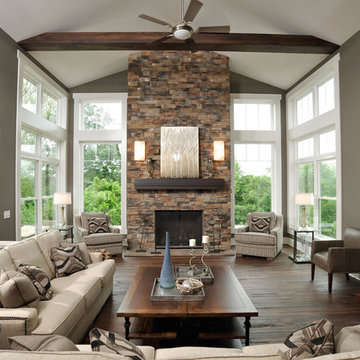
Design ideas for a contemporary open concept living room in Columbus with grey walls, dark hardwood floors, a standard fireplace, no tv and exposed beam.
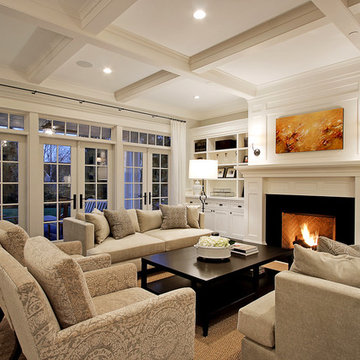
Expansive traditional living room in Seattle with a standard fireplace, no tv, white walls and dark hardwood floors.
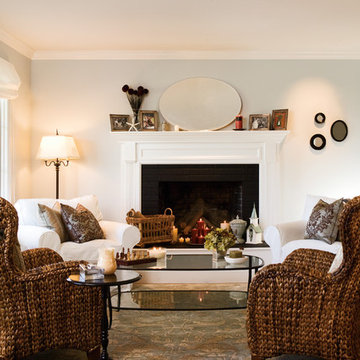
A modest and traditional living room
Photo of a small beach style formal open concept living room in San Francisco with blue walls, medium hardwood floors, a standard fireplace, a brick fireplace surround and no tv.
Photo of a small beach style formal open concept living room in San Francisco with blue walls, medium hardwood floors, a standard fireplace, a brick fireplace surround and no tv.

Soggiorno con carta da parati prospettica e specchiata divisa da un pilastro centrale. Per esaltarne la grafica e dare ancora più profondità al soggetto abbiamo incorniciato le due pareti partendo dallo spessore del pilastro centrale ed utilizzando un coloro scuro. Color block sulla parete attrezzata e divano della stessa tinta.
Foto Simone Marulli

Photo of a transitional enclosed living room in London with beige walls, medium hardwood floors, a standard fireplace, no tv and brown floor.

Mid-sized contemporary formal enclosed living room in London with white walls, medium hardwood floors, a standard fireplace, a stone fireplace surround, a built-in media wall, beige floor, coffered and panelled walls.

Photography by Miranda Estes
Design ideas for a mid-sized arts and crafts enclosed living room in Seattle with white walls, medium hardwood floors, a standard fireplace, a tile fireplace surround, no tv and brown floor.
Design ideas for a mid-sized arts and crafts enclosed living room in Seattle with white walls, medium hardwood floors, a standard fireplace, a tile fireplace surround, no tv and brown floor.

Designed in 1805 by renowned architect Sir John Nash, this Grade II listed former coach house in the Devon countryside, sits on a south-facing hill, with uninterrupted views to the River Dart.
Though retaining its classical appeal and proportions, the house had previously been poorly converted and needed significant repair and internal reworking to transform it into a modern and practical family home. The brief – and the challenge – was to achieve this while retaining the essence of Nash’s original design.
We had previously worked with our clients and so we had a good understanding of their needs and requirements. Together, we assessed the features that had first attracted them to the property and advised on which elements would need to be altered or rebuilt.
Preserving and repairing where appropriate, interior spaces were reconfigured and traditional details reinterpreted. Nash’s original building was based on Palladian principals, and we emphasised this further by creating axial views through the building from one side to the other and beyond to the garden.
The work was undertaken in three phases, beginning with the conversion and restoration of the existing building. This was followed by the addition of two unashamedly contemporary elements: to the west, a glazed light-filled living space with views across the garden and, echoing the symmetry of Nash’s original design, an open pergola and pool to the east.
The main staircase was repositioned and redesigned to improve flow and to sit more comfortable with the building’s muted classical aesthetic. Similarly, new panelled and arched door and window linings were designed to accord with the original arched openings of the coach house.
Photographing the property again, twenty years after our conversion, it was interesting to see how once-new additions and changes have long settled into the character of the house. Outside, the stone walls and hard landscaping we added, are softened by time and nature with mosses and ferns. Inside, hardwearing limestone floors and the crafted joinery elements, particularly the staircase, are improving with the patina of wear and time.

Design ideas for a large modern formal open concept living room in Austin with white walls, light hardwood floors, no tv and vaulted.

Living: pavimento originale in quadrotti di rovere massello; arredo vintage unito ad arredi disegnati su misura (panca e mobile bar) Tavolo in vetro con gambe anni 50; sedie da regista; divano anni 50 con nuovo tessuto blu/verde in armonia con il colore blu/verde delle pareti. Poltroncine anni 50 danesi; camino originale. Lampada tavolo originale Albini.
Living Room Design Photos with a Built-in Media Wall and No TV
6