Living Room Design Photos with a Built-in Media Wall and No TV
Refine by:
Budget
Sort by:Popular Today
121 - 140 of 141,971 photos
Item 1 of 3
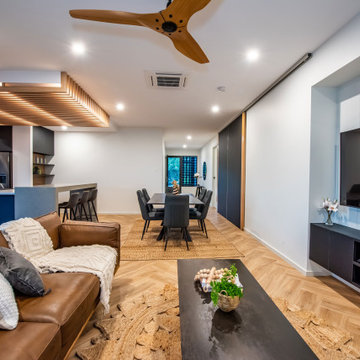
Design ideas for a large contemporary enclosed living room in Other with white walls, vinyl floors, a built-in media wall and decorative wall panelling.
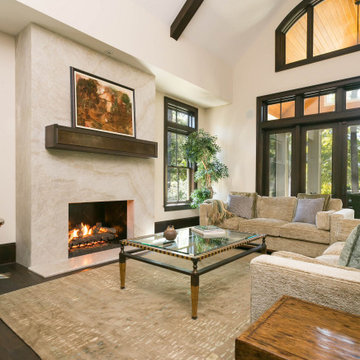
This is an example of a large mediterranean formal open concept living room in Charleston with beige walls, dark hardwood floors, a standard fireplace, a tile fireplace surround, no tv and brown floor.
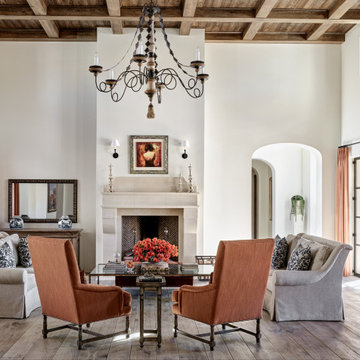
Photo of a mediterranean formal open concept living room in Phoenix with white walls, medium hardwood floors, a standard fireplace, a stone fireplace surround, no tv, brown floor, coffered and wood.
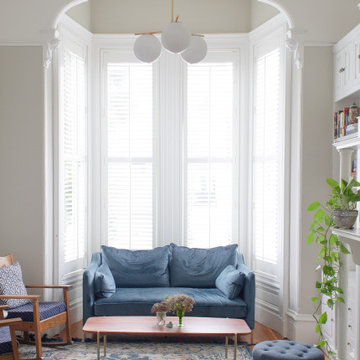
Photo of a mid-sized traditional formal enclosed living room in San Francisco with grey walls, medium hardwood floors, a standard fireplace, a tile fireplace surround, no tv and brown floor.
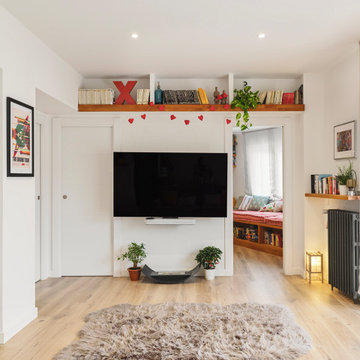
Photo of a large scandinavian open concept living room in Other with white walls, medium hardwood floors and a built-in media wall.
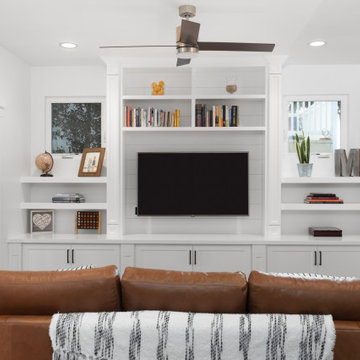
The goal for this Point Loma home was to transform it from the adorable beach bungalow it already was by expanding its footprint and giving it distinctive Craftsman characteristics while achieving a comfortable, modern aesthetic inside that perfectly caters to the active young family who lives here. By extending and reconfiguring the front portion of the home, we were able to not only add significant square footage, but create much needed usable space for a home office and comfortable family living room that flows directly into a large, open plan kitchen and dining area. A custom built-in entertainment center accented with shiplap is the focal point for the living room and the light color of the walls are perfect with the natural light that floods the space, courtesy of strategically placed windows and skylights. The kitchen was redone to feel modern and accommodate the homeowners busy lifestyle and love of entertaining. Beautiful white kitchen cabinetry sets the stage for a large island that packs a pop of color in a gorgeous teal hue. A Sub-Zero classic side by side refrigerator and Jenn-Air cooktop, steam oven, and wall oven provide the power in this kitchen while a white subway tile backsplash in a sophisticated herringbone pattern, gold pulls and stunning pendant lighting add the perfect design details. Another great addition to this project is the use of space to create separate wine and coffee bars on either side of the doorway. A large wine refrigerator is offset by beautiful natural wood floating shelves to store wine glasses and house a healthy Bourbon collection. The coffee bar is the perfect first top in the morning with a coffee maker and floating shelves to store coffee and cups. Luxury Vinyl Plank (LVP) flooring was selected for use throughout the home, offering the warm feel of hardwood, with the benefits of being waterproof and nearly indestructible - two key factors with young kids!
For the exterior of the home, it was important to capture classic Craftsman elements including the post and rock detail, wood siding, eves, and trimming around windows and doors. We think the porch is one of the cutest in San Diego and the custom wood door truly ties the look and feel of this beautiful home together.
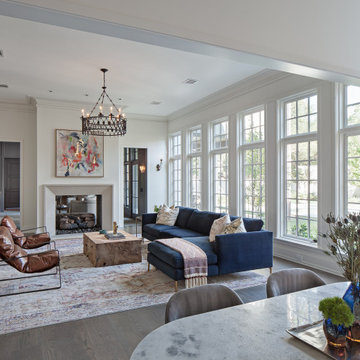
Inspiration for an expansive traditional formal open concept living room in Houston with white walls, a two-sided fireplace, a plaster fireplace surround, no tv and grey floor.
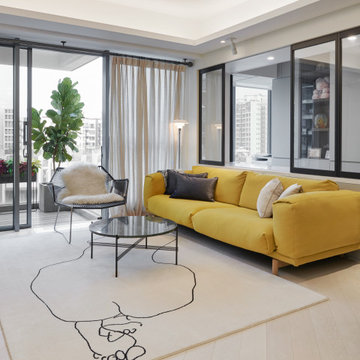
Inspiration for a mid-sized contemporary open concept living room in Hong Kong with grey walls, light hardwood floors, no fireplace and a built-in media wall.
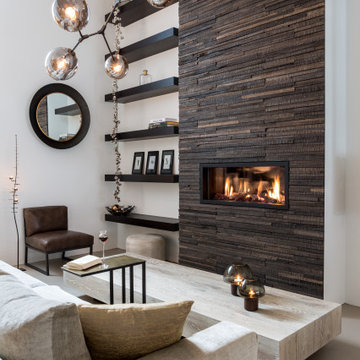
Inspiration for a large contemporary formal open concept living room in Montreal with white walls, a ribbon fireplace, a wood fireplace surround, no tv and grey floor.
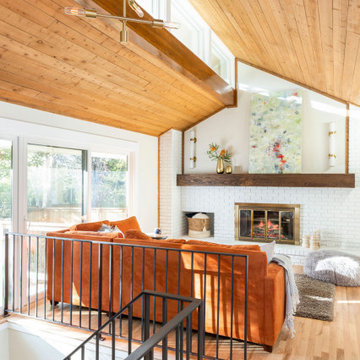
Photo of a mid-sized midcentury open concept living room in Denver with white walls, light hardwood floors, a standard fireplace, a brick fireplace surround and no tv.
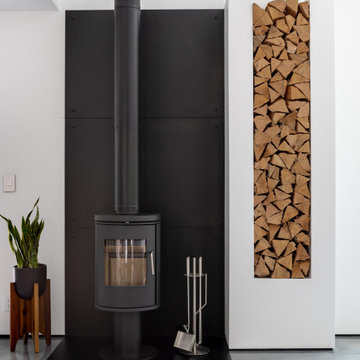
Morso woodstove
Modern living room in Boston with concrete floors, a wood stove, a built-in media wall and grey floor.
Modern living room in Boston with concrete floors, a wood stove, a built-in media wall and grey floor.
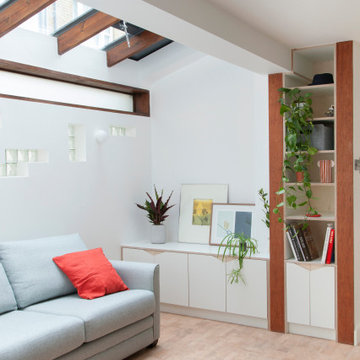
The narrow existing hallway opens out into a new generous communal kitchen, dining and living area with views to the garden. This living space flows around the bedrooms with loosely defined areas for cooking, sitting, eating.
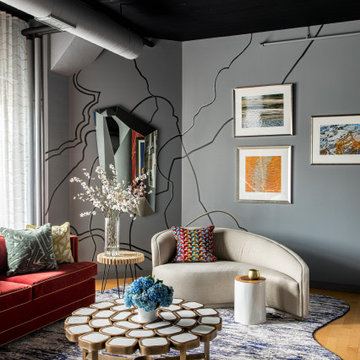
This design scheme blends femininity, sophistication, and the bling of Art Deco with earthy, natural accents. An amoeba-shaped rug breaks the linearity in the living room that’s furnished with a lady bug-red sleeper sofa with gold piping and another curvy sofa. These are juxtaposed with chairs that have a modern Danish flavor, and the side tables add an earthy touch. The dining area can be used as a work station as well and features an elliptical-shaped table with gold velvet upholstered chairs and bubble chandeliers. A velvet, aubergine headboard graces the bed in the master bedroom that’s painted in a subtle shade of silver. Abstract murals and vibrant photography complete the look. Photography by: Sean Litchfield
---
Project designed by Boston interior design studio Dane Austin Design. They serve Boston, Cambridge, Hingham, Cohasset, Newton, Weston, Lexington, Concord, Dover, Andover, Gloucester, as well as surrounding areas.
For more about Dane Austin Design, click here: https://daneaustindesign.com/
To learn more about this project, click here:
https://daneaustindesign.com/leather-district-loft
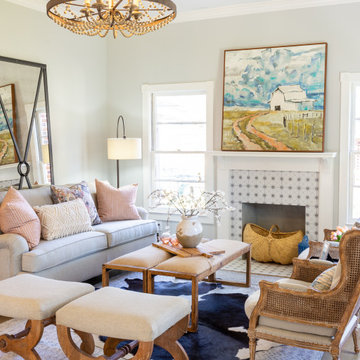
This is an example of a transitional formal open concept living room in Atlanta with medium hardwood floors, a standard fireplace, a tile fireplace surround, no tv and brown floor.
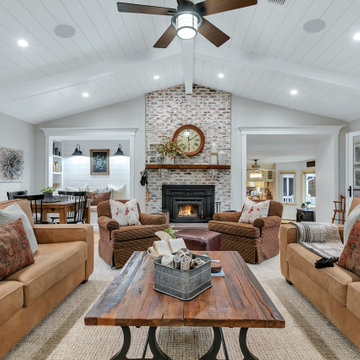
We built-in a reading alcove and enlarged the entry to match the reading alcove. We refaced the old brick fireplace with a German Smear treatment and replace an old wood stove with a new one.
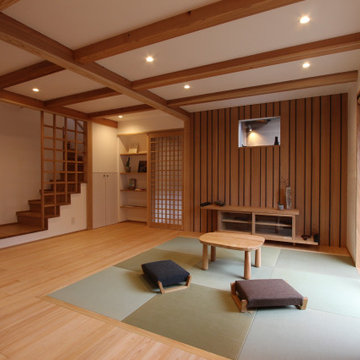
This is an example of a mid-sized asian enclosed living room in Other with no fireplace, beige walls, no tv and beige floor.
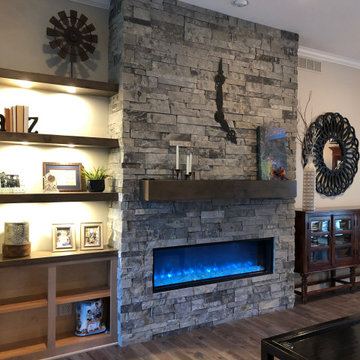
Corinthian real thin stone veneer from the Quarry Mill adds elegance and character to this interior gas fireplace. Corinthian natural stone veneer is a unique dark tone dimensional ledgestone. The individual pieces of stone have been sawn into low height strips. Corinthian has a beautiful contemporary look with crisp clean lines. The pieces range in color from light grey to soft black. Corinthian has semi-consistent textures ranging from smooth to soft and wavy. The stone can be used for applications of any size but is most common on smaller scale projects where you can see the details in each individual piece of stone. Some application ideas include fireplaces, backsplashes, interior accent walls and wine cellars.
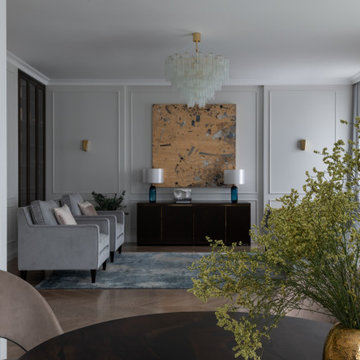
Квартира в стиле современной классики.
Основная идея проекта: создать комфортный светлый интерьер с чистыми линиями и минимумом вещей для семейной пары.
Полы: Инженерная доска в раскладке "французская елка" из ясеня, мрамор, керамогранит.
Отделка стен: молдинги, покраска, обои.
Межкомнатные двери произведены московской фабрикой.
Мебель изготовлена в московских столярных мастерских.
Декоративный свет ведущих европейских фабрик и российских мастерских.
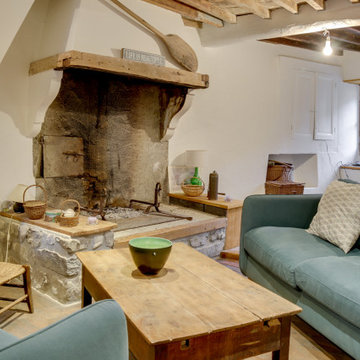
This is an example of a small country enclosed living room in Toulouse with white walls, light hardwood floors, a standard fireplace, a stone fireplace surround, no tv and wood walls.
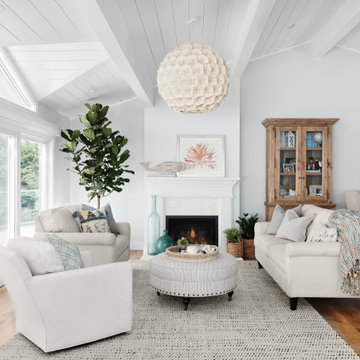
Design ideas for a mid-sized beach style formal open concept living room in San Francisco with white walls, medium hardwood floors, a standard fireplace, brown floor, no tv and a tile fireplace surround.
Living Room Design Photos with a Built-in Media Wall and No TV
7