All Fireplaces Living Room Design Photos with a Built-in Media Wall
Refine by:
Budget
Sort by:Popular Today
21 - 40 of 15,763 photos
Item 1 of 3
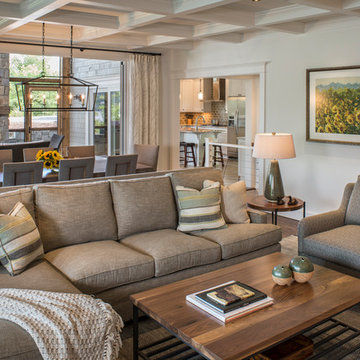
Interior Design: Allard + Roberts Interior Design
Construction: K Enterprises
Photography: David Dietrich Photography
Large transitional open concept living room in Other with white walls, dark hardwood floors, a standard fireplace, a stone fireplace surround, a built-in media wall and brown floor.
Large transitional open concept living room in Other with white walls, dark hardwood floors, a standard fireplace, a stone fireplace surround, a built-in media wall and brown floor.
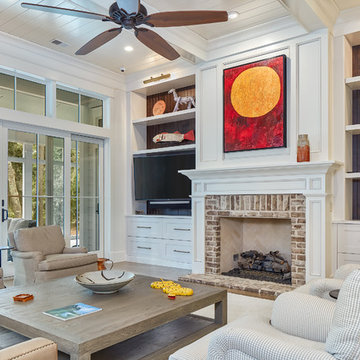
This is an example of a large transitional open concept living room in Charleston with white walls, medium hardwood floors, a standard fireplace, a brick fireplace surround, a built-in media wall and beige floor.
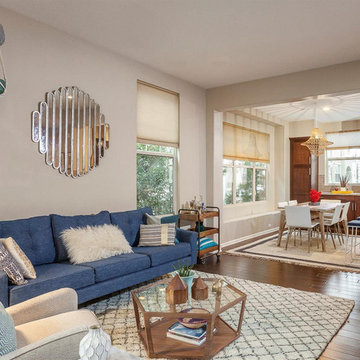
This is an example of a small eclectic enclosed living room in Los Angeles with white walls, laminate floors, a standard fireplace, a built-in media wall and brown floor.
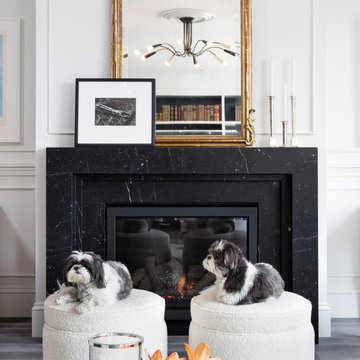
Builder: John Kraemer & Sons | Photographer: Landmark Photography
Inspiration for a mid-sized contemporary formal open concept living room in Minneapolis with white walls, medium hardwood floors, a standard fireplace, a stone fireplace surround, a built-in media wall and grey floor.
Inspiration for a mid-sized contemporary formal open concept living room in Minneapolis with white walls, medium hardwood floors, a standard fireplace, a stone fireplace surround, a built-in media wall and grey floor.
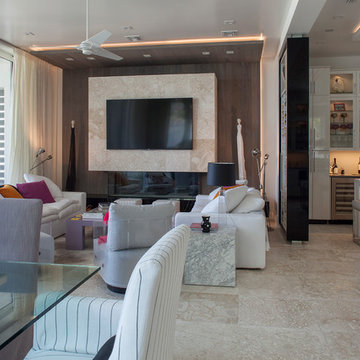
Photos by Jack Gardner
Mid-sized contemporary open concept living room in Other with a home bar, multi-coloured walls, travertine floors, a ribbon fireplace, a stone fireplace surround, a built-in media wall and beige floor.
Mid-sized contemporary open concept living room in Other with a home bar, multi-coloured walls, travertine floors, a ribbon fireplace, a stone fireplace surround, a built-in media wall and beige floor.
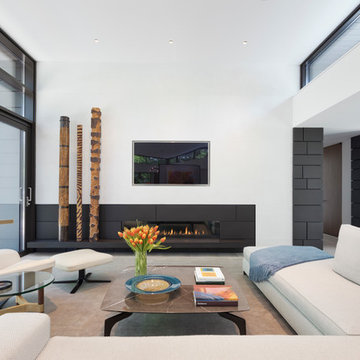
Architect: Amanda Martocchio Architecture & Design
Photography: Michael Moran
Project Year:2016
This LEED-certified project was a substantial rebuild of a 1960's home, preserving the original foundation to the extent possible, with a small amount of new area, a reconfigured floor plan, and newly envisioned massing. The design is simple and modern, with floor to ceiling glazing along the rear, connecting the interior living spaces to the landscape. The design process was informed by building science best practices, including solar orientation, triple glazing, rain-screen exterior cladding, and a thermal envelope that far exceeds code requirements.
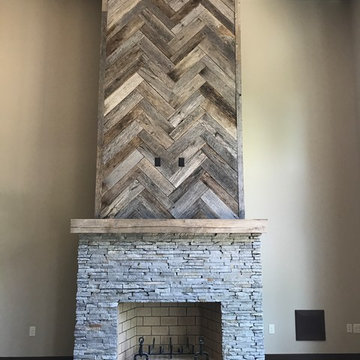
Design ideas for a large traditional formal enclosed living room in Milwaukee with beige walls, dark hardwood floors, a standard fireplace, a stone fireplace surround, a built-in media wall and brown floor.
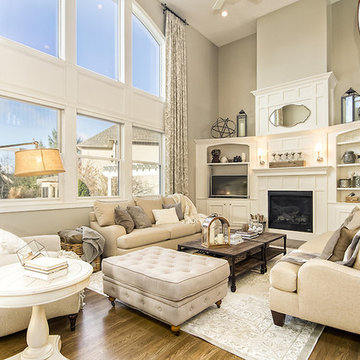
Photo of a mid-sized transitional open concept living room in Columbus with beige walls, light hardwood floors, a standard fireplace, a wood fireplace surround and a built-in media wall.
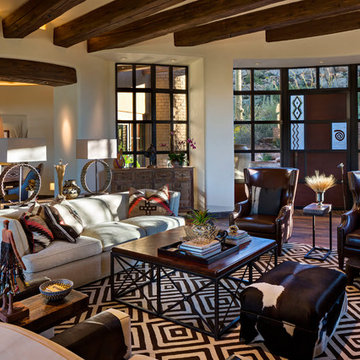
Southwestern living room made from adobe.
Architect: Urban Design Associates
Builder: R-Net Custom Homes
Interiors: Billie Springer
Photography: Thompson Photographic
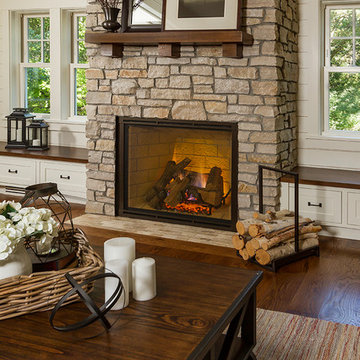
Building Design, Plans, and Interior Finishes by: Fluidesign Studio I Builder: Structural Dimensions Inc. I Photographer: Seth Benn Photography
Photo of a mid-sized traditional open concept living room in Minneapolis with beige walls, medium hardwood floors, a standard fireplace, a stone fireplace surround and a built-in media wall.
Photo of a mid-sized traditional open concept living room in Minneapolis with beige walls, medium hardwood floors, a standard fireplace, a stone fireplace surround and a built-in media wall.
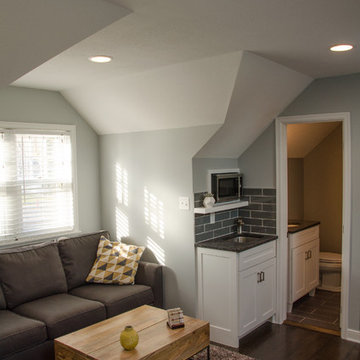
Relatives spending the weekend? Daughter moving back in? Could you use a spare bedroom for surprise visitors? Here’s an idea that can accommodate that occasional guest while maintaining your distance: Add a studio apartment above your garage.
Studio apartments are often called mother-in-law apartments, perhaps because they add a degree of privacy. They have their own kitchen, living room and bath. Often they feature a Murphy bed. With appliances designed for micro homes becoming more popular it’s easier than ever to plan for and build a studio apartment.
Rick Jacobson began this project with a large garage, capable of parking a truck and SUV, and storing everything from bikes to snowthrowers. Then he added a 500+ square foot apartment above the garage.
Guests are welcome to the apartment with a private entrance inside a fence. Once inside, the apartment’s open design floods it with daylight from two large skylights and energy-efficient Marvin double hung windows. A gas fireplace below a 42-inch HD TV creates a great entertainment center. It’s all framed with rough-cut black granite, giving the whole apartment a distinctive look. Notice the ¾ inch thick tongue in grove solid oak flooring – the perfect accent to the grey and white interior design.
The kitchen features a gas range with outdoor-vented hood, and a space-saving refrigerator and freezer. The custom kitchen backsplash was built using 3 X 10 inch gray subway glass tile. Black granite countertops can be found in the kitchen and bath, and both featuring under mounted sinks.
The full ¾ bath features a glass-enclosed walk-in shower with 4 x 12 inch ceramic subway tiles arranged in a vertical pattern for a unique look. 6 x 24 inch gray porcelain floor tiles were used in the bath.
A full-sized murphy bed folds out of the wall cabinet, offering a great view of the fireplace and HD TV. On either side of the bed, 3 built-in closets and 2 cabinets provide ample storage space. And a coffee table easily converts to a laptop computer workspace for traveling professionals or FaceBook check-ins.
The result: An addition that has already proved to be a worthy investment, with the ability to host family and friends while appreciating the property’s value.
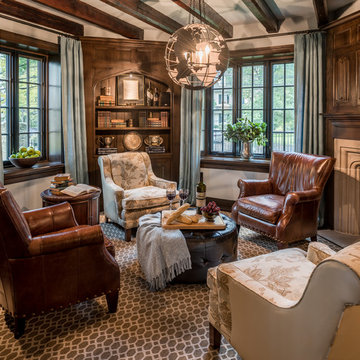
Angle Eye Photography
Small traditional enclosed living room in Philadelphia with dark hardwood floors, a corner fireplace, a stone fireplace surround, a built-in media wall and white walls.
Small traditional enclosed living room in Philadelphia with dark hardwood floors, a corner fireplace, a stone fireplace surround, a built-in media wall and white walls.
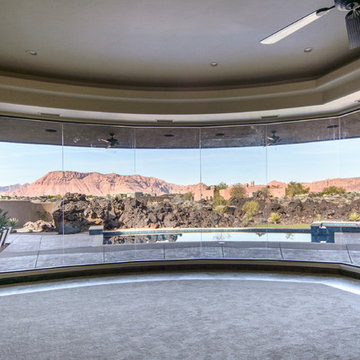
Photo of a large formal open concept living room in Salt Lake City with beige walls, carpet, a standard fireplace, a stone fireplace surround and a built-in media wall.
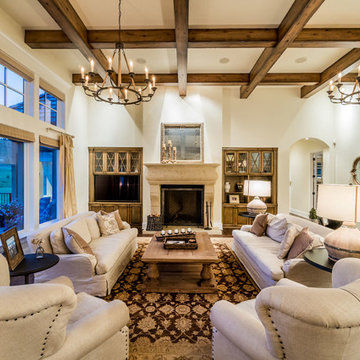
Inspiration for a large formal enclosed living room in Other with beige walls, dark hardwood floors, a standard fireplace, a stone fireplace surround, a built-in media wall and brown floor.
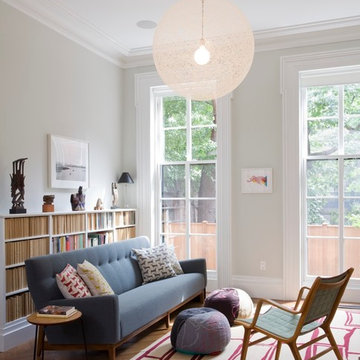
Hulya Kolabas
Large traditional living room in New York with grey walls, a standard fireplace, a stone fireplace surround and a built-in media wall.
Large traditional living room in New York with grey walls, a standard fireplace, a stone fireplace surround and a built-in media wall.
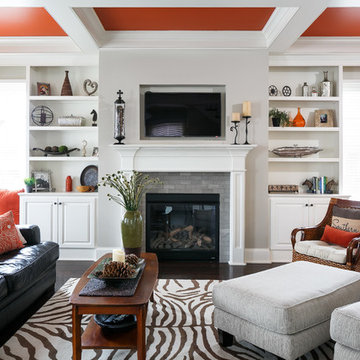
Inspiration for a transitional living room in Louisville with beige walls, dark hardwood floors, a standard fireplace and a built-in media wall.
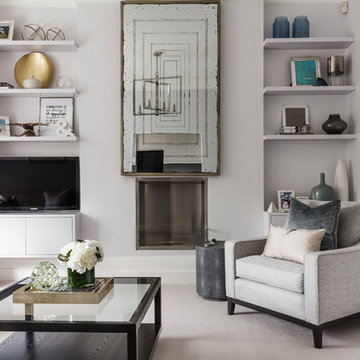
Simon Maxwell
Photo of a transitional living room in London with carpet, a standard fireplace, a built-in media wall and grey walls.
Photo of a transitional living room in London with carpet, a standard fireplace, a built-in media wall and grey walls.
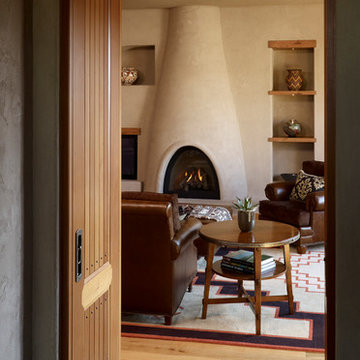
Roy Timm Photography
This is an example of an enclosed living room in Toronto with beige walls, a standard fireplace, a concrete fireplace surround and a built-in media wall.
This is an example of an enclosed living room in Toronto with beige walls, a standard fireplace, a concrete fireplace surround and a built-in media wall.
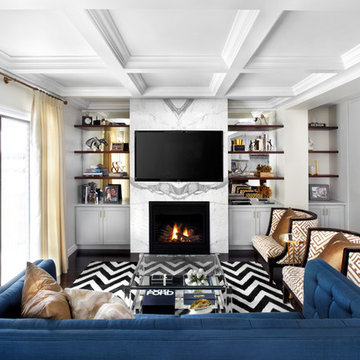
LUX Design renovated this living room in Toronto into a dramatic and modern retreat. Complete with a white fireplace created from Callacutta marble able to house a 60" tv with a gas fireplae below this living room makes a statement. Grey built-in lower cabinets with dark walnut wood shelves backed by an antique mirror ad depth to the room and allow for display of interesting accessories and finds. The white coffered ceiling beautifully accents the dark blue / teal tufted couch and a black and white herringbone rug ads a pop of excitement and personality to the space. LUX Interior Design and Renovations Toronto, Calgary, Vancouver.
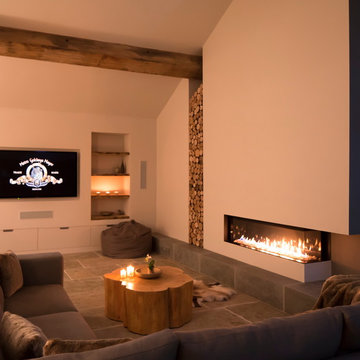
The large Lounge/Living Room extension on a total Barn Renovation in collaboration with Llama Property Developments. Complete with: Swiss Canterlevered Sky Frame Doors, M Design Gas Firebox, 65' 3D Plasma TV with surround sound, remote control Veluxes with automatic rain censors, Lutron Lighting, & Crestron Home Automation. Indian Stone Tiles with underfloor Heating, beautiful bespoke wooden elements such as Ash Tree coffee table, Black Poplar waney edged LED lit shelving, Handmade large 3mx3m sofa and beautiful Interior Design with calming colour scheme throughout.
This project has won 4 Awards.
Images by Andy Marshall Architectural & Interiors Photography.
All Fireplaces Living Room Design Photos with a Built-in Media Wall
2