All Fireplace Surrounds Living Room Design Photos with a Concealed TV
Refine by:
Budget
Sort by:Popular Today
81 - 100 of 5,316 photos
Item 1 of 3
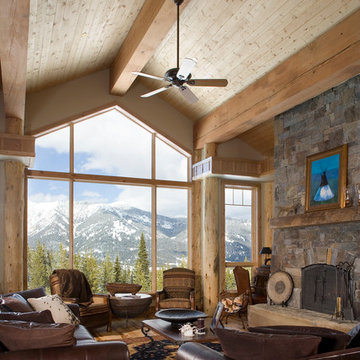
With enormous rectangular beams and round log posts, the Spanish Peaks House is a spectacular study in contrasts. Even the exterior—with horizontal log slab siding and vertical wood paneling—mixes textures and styles beautifully. An outdoor rock fireplace, built-in stone grill and ample seating enable the owners to make the most of the mountain-top setting.
Inside, the owners relied on Blue Ribbon Builders to capture the natural feel of the home’s surroundings. A massive boulder makes up the hearth in the great room, and provides ideal fireside seating. A custom-made stone replica of Lone Peak is the backsplash in a distinctive powder room; and a giant slab of granite adds the finishing touch to the home’s enviable wood, tile and granite kitchen. In the daylight basement, brushed concrete flooring adds both texture and durability.
Roger Wade
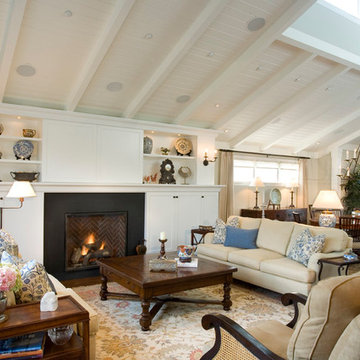
Can you find the television?
Photo of a contemporary living room in San Francisco with a metal fireplace surround and a concealed tv.
Photo of a contemporary living room in San Francisco with a metal fireplace surround and a concealed tv.
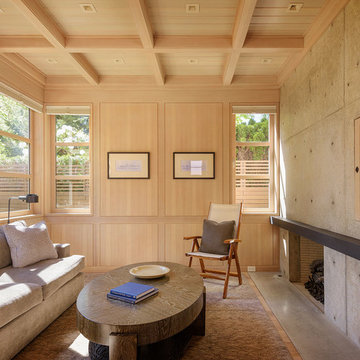
Architectural Style: Northwest Contemporary
Project Scope: Custom Home
Architect: Conard Romano
Contractor: Prestige Residential Construction
Interior Design: Doug Rasar Interior Design
Photographer: Aaron Leitz
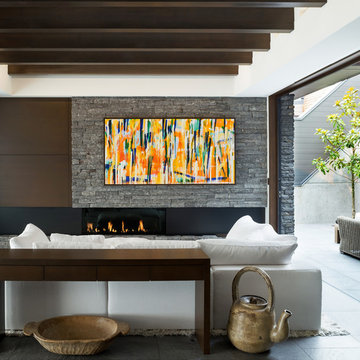
Silent Sama Architectural Photography
This is an example of a mid-sized contemporary formal open concept living room in Vancouver with white walls, limestone floors, a standard fireplace, a stone fireplace surround, a concealed tv and grey floor.
This is an example of a mid-sized contemporary formal open concept living room in Vancouver with white walls, limestone floors, a standard fireplace, a stone fireplace surround, a concealed tv and grey floor.

A sleek, modern fireplace is centered in the living room to create a focal point in the space. We selected a simple, porcelain tile surround and a minimal, white oak mantle to give the fireplace a super modern look.

Mid-sized scandinavian open concept living room in Manchester with white walls, light hardwood floors, a standard fireplace, a tile fireplace surround, a concealed tv, white floor, wood and decorative wall panelling.
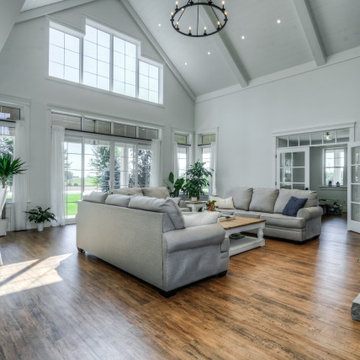
Photo of a large country loft-style living room in Toronto with white walls, medium hardwood floors, a two-sided fireplace, a stone fireplace surround, a concealed tv, multi-coloured floor and timber.
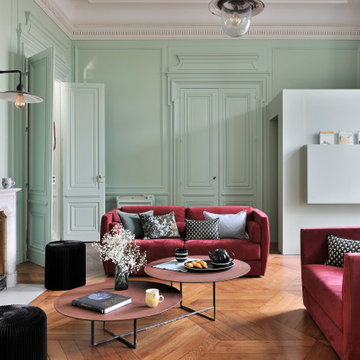
créer un dialogue entre intériorité et habitat.
Ici le choix des couleurs est en lien avec l'histoire du lieu: une colline couverte de vignes qui aurait servi de cadre aux Rêveries d’un promeneur solitaire de Jean-Jacques Rousseau. Je mets toujours un point d’honneur à m’inscrire dans l’histoire du lieu en travaillant avec des matériaux authentiques, quelles que soient la nature et la taille du projet, privilégiant ainsi la convivialité et l’esthétisme.
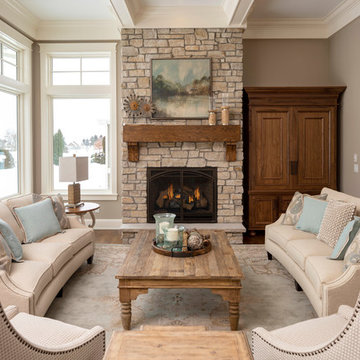
Photo of a traditional formal living room in Minneapolis with beige walls, medium hardwood floors, a standard fireplace, a stone fireplace surround, a concealed tv and blue floor.
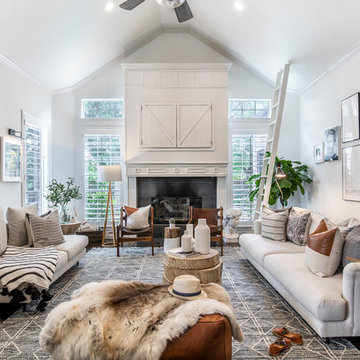
Photo of a large beach style open concept living room in Dallas with white walls, dark hardwood floors, a concealed tv, a standard fireplace, a wood fireplace surround and brown floor.
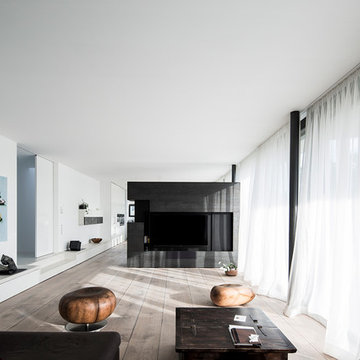
Design ideas for a large modern formal open concept living room in Frankfurt with white walls, medium hardwood floors, a corner fireplace, a plaster fireplace surround, a concealed tv and brown floor.
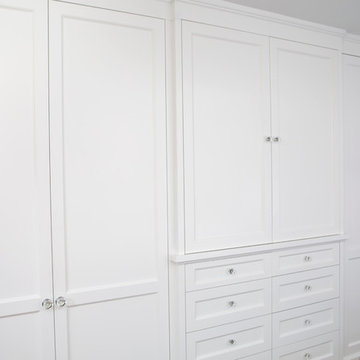
Terry Pommet
Design ideas for a mid-sized traditional enclosed living room in Boston with white walls, a standard fireplace, a plaster fireplace surround and a concealed tv.
Design ideas for a mid-sized traditional enclosed living room in Boston with white walls, a standard fireplace, a plaster fireplace surround and a concealed tv.
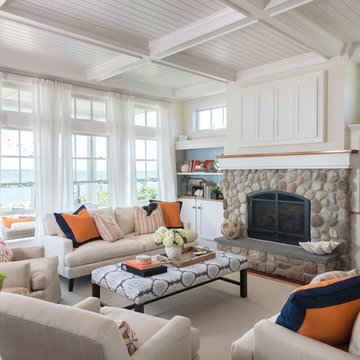
Nat Rea
Design ideas for a mid-sized beach style open concept living room in Providence with white walls, a standard fireplace, a stone fireplace surround and a concealed tv.
Design ideas for a mid-sized beach style open concept living room in Providence with white walls, a standard fireplace, a stone fireplace surround and a concealed tv.
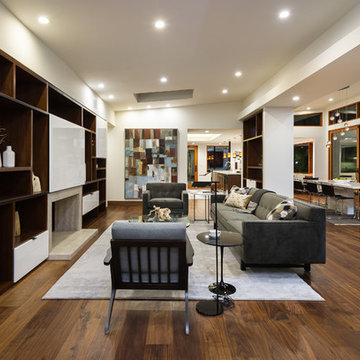
Ulimited Style Photography
Mid-sized modern open concept living room in Los Angeles with white walls, medium hardwood floors, a standard fireplace, a stone fireplace surround, a concealed tv and brown floor.
Mid-sized modern open concept living room in Los Angeles with white walls, medium hardwood floors, a standard fireplace, a stone fireplace surround, a concealed tv and brown floor.
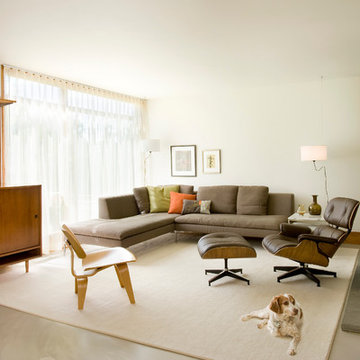
Shelly Harrison Photography
Photo of a mid-sized contemporary open concept living room in Boston with white walls, concrete floors, a stone fireplace surround, a concealed tv and grey floor.
Photo of a mid-sized contemporary open concept living room in Boston with white walls, concrete floors, a stone fireplace surround, a concealed tv and grey floor.
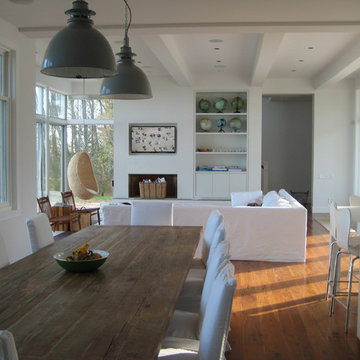
Photo of a beach style open concept living room in Milwaukee with medium hardwood floors, white walls, a plaster fireplace surround, a concealed tv and brown floor.
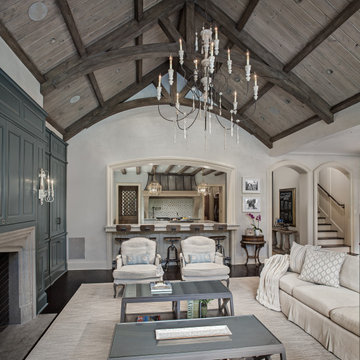
Living room with painted paneled wall with concealed storage & television. Fireplace with black firebrick & custom hand-carved limestone mantel. Custom distressed arched, heavy timber trusses and tongue & groove ceiling. Walls are plaster. View to the kitchen beyond through the breakfast bar at the kitchen pass-through.

A custom walnut cabinet conceals the living room television. New floor-to-ceiling sliding window walls open the room to the adjacent patio.
Sky-Frame sliding doors/windows via Dover Windows and Doors; Kolbe VistaLuxe fixed and casement windows via North American Windows and Doors; Element by Tech Lighting recessed lighting; Lea Ceramiche Waterfall porcelain stoneware tiles
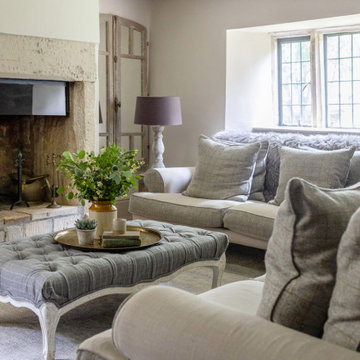
living room to Cotswold Country House
This is an example of a mid-sized country enclosed living room in Gloucestershire with brown walls, carpet, a standard fireplace, a stone fireplace surround, a concealed tv and brown floor.
This is an example of a mid-sized country enclosed living room in Gloucestershire with brown walls, carpet, a standard fireplace, a stone fireplace surround, a concealed tv and brown floor.
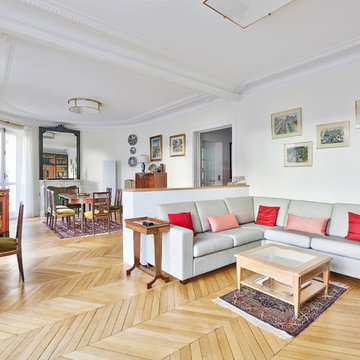
Vue d'ensemble sur le salon et la salle à manger Bosquet !
A l'origine il y avait un mur de séparation entre les deux avec une porte passante. Nous avons décidé de le démolir pour agrandir l'espace, mais nous avons recréé une sorte de séparation visuelle utile pour bien délimiter les deux espaces.
Eux-mêmes délimités par deux plafonniers différents correspondants à la forme de la pièce qu'ils éclairent.
https://www.nevainteriordesign.com/
Lien Magazine
Jean Perzel : http://www.perzel.fr/projet-bosquet-neva/
All Fireplace Surrounds Living Room Design Photos with a Concealed TV
5