All Fireplace Surrounds Living Room Design Photos with a Concealed TV
Refine by:
Budget
Sort by:Popular Today
121 - 140 of 5,316 photos
Item 1 of 3
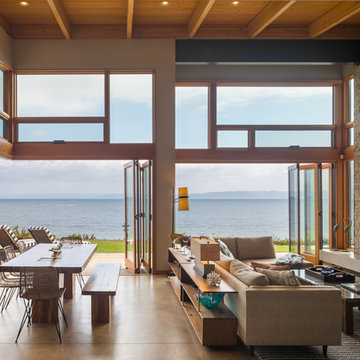
Coates Design Architects Seattle
Lara Swimmer Photography
Fairbank Construction
Photo of a large contemporary formal open concept living room in Seattle with beige walls, concrete floors, a standard fireplace, a stone fireplace surround, a concealed tv and beige floor.
Photo of a large contemporary formal open concept living room in Seattle with beige walls, concrete floors, a standard fireplace, a stone fireplace surround, a concealed tv and beige floor.
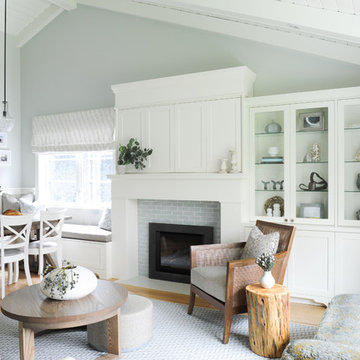
This tiny home is located on a treelined street in the Kitsilano neighborhood of Vancouver. We helped our client create a living and dining space with a beach vibe in this small front room that comfortably accommodates their growing family of four. The starting point for the decor was the client's treasured antique chaise (positioned under the large window) and the scheme grew from there. We employed a few important space saving techniques in this room... One is building seating into a corner that doubles as storage, the other is tucking a footstool, which can double as an extra seat, under the custom wood coffee table. The TV is carefully concealed in the custom millwork above the fireplace. Finally, we personalized this space by designing a family gallery wall that combines family photos and shadow boxes of treasured keepsakes. Interior Decorating by Lori Steeves of Simply Home Decorating. Photos by Tracey Ayton Photography
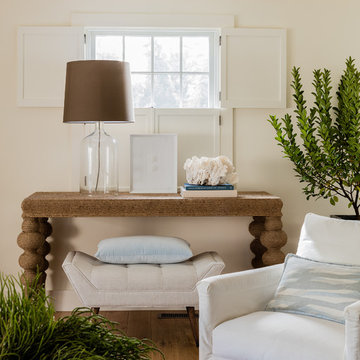
Transitional open concept living room in Boston with white walls, light hardwood floors, a standard fireplace, a stone fireplace surround and a concealed tv.
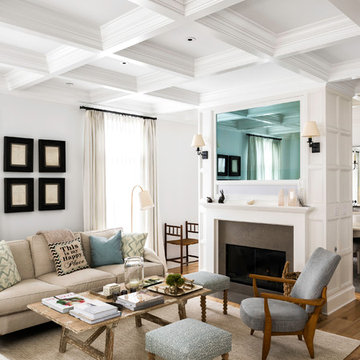
This is an example of a transitional open concept living room in New York with white walls, a standard fireplace, a stone fireplace surround, beige floor, light hardwood floors and a concealed tv.
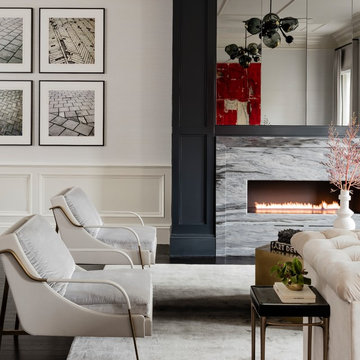
Photography by Michael J. Lee
This is an example of a large transitional formal open concept living room in Boston with white walls, dark hardwood floors, a standard fireplace, a stone fireplace surround, a concealed tv and brown floor.
This is an example of a large transitional formal open concept living room in Boston with white walls, dark hardwood floors, a standard fireplace, a stone fireplace surround, a concealed tv and brown floor.
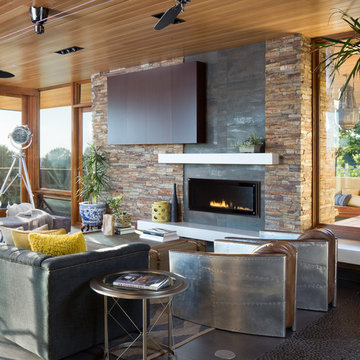
Living Room at dusk. The house includes large cantilevered decks and and roof overhangs that cascade down the hillside lot and are anchored by a main stone clad tower element.
dwight patterson architect, with domusstudio architecture
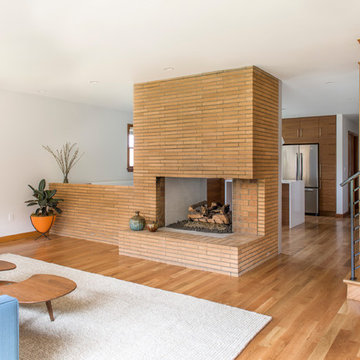
Reagen Taylor
Mid-sized midcentury open concept living room in Portland with white walls, medium hardwood floors, a two-sided fireplace, a brick fireplace surround and a concealed tv.
Mid-sized midcentury open concept living room in Portland with white walls, medium hardwood floors, a two-sided fireplace, a brick fireplace surround and a concealed tv.
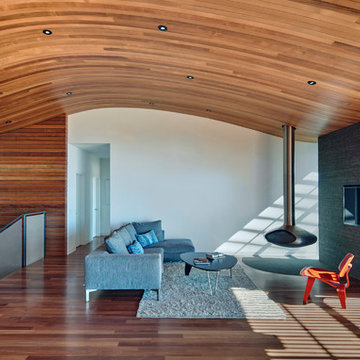
Design ideas for a large modern formal open concept living room in Orange County with white walls, medium hardwood floors, a hanging fireplace, a metal fireplace surround and a concealed tv.
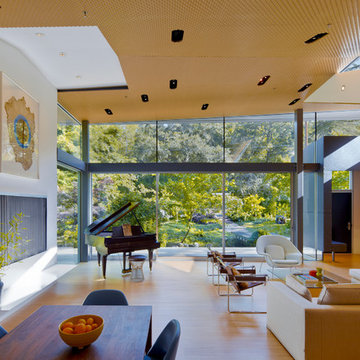
A view from the dining room showing stainless steel chainmail curtain over tv and fireplace slot.
Photo of a mid-sized modern loft-style living room in Los Angeles with white walls, light hardwood floors, a standard fireplace, a plaster fireplace surround and a concealed tv.
Photo of a mid-sized modern loft-style living room in Los Angeles with white walls, light hardwood floors, a standard fireplace, a plaster fireplace surround and a concealed tv.
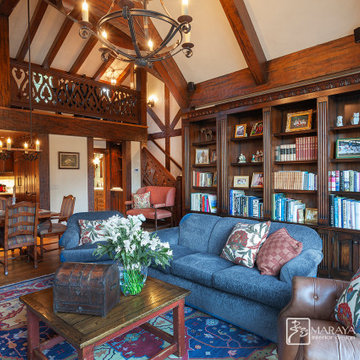
Old World European, Country Cottage. Three separate cottages make up this secluded village over looking a private lake in an old German, English, and French stone villa style. Hand scraped arched trusses, wide width random walnut plank flooring, distressed dark stained raised panel cabinetry, and hand carved moldings make these traditional farmhouse cottage buildings look like they have been here for 100s of years. Newly built of old materials, and old traditional building methods, including arched planked doors, leathered stone counter tops, stone entry, wrought iron straps, and metal beam straps. The Lake House is the first, a Tudor style cottage with a slate roof, 2 bedrooms, view filled living room open to the dining area, all overlooking the lake. The Carriage Home fills in when the kids come home to visit, and holds the garage for the whole idyllic village. This cottage features 2 bedrooms with on suite baths, a large open kitchen, and an warm, comfortable and inviting great room. All overlooking the lake. The third structure is the Wheel House, running a real wonderful old water wheel, and features a private suite upstairs, and a work space downstairs. All homes are slightly different in materials and color, including a few with old terra cotta roofing. Project Location: Ojai, California. Project designed by Maraya Interior Design. From their beautiful resort town of Ojai, they serve clients in Montecito, Hope Ranch, Malibu and Calabasas, across the tri-county area of Santa Barbara, Ventura and Los Angeles, south to Hidden Hills.
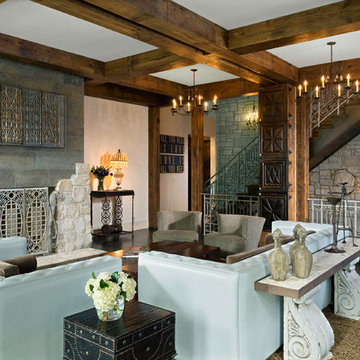
This large, luxurious space is flexible for frequent entertaining while still fostering a sense of intimacy. The desire was for it to feel like it had always been there. With a thoughtful combination of vintage pieces, reclaimed materials adjacent to contemporary furnishings, textures and lots of ingenuity the masterpiece comes together flawlessly.

Everywhere you look in this home, there is a surprise to be had and a detail worth preserving. One of the many iconic interior features of the home is the original copper fireplace that was beautifully restored back to it's shiny glory. The hearth hovers above the cork floor with a strong horizontal gesture that picks up on the deep lines of the brick wall and surround. The combination of this, the original brick, and fireplace shroud that glimmers like a piece of jewelry is undisputably the focal point of this space.
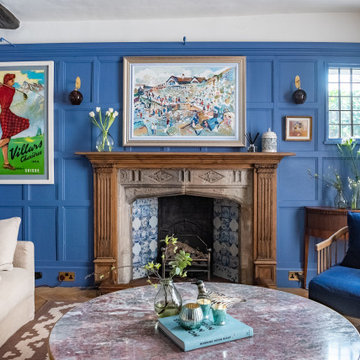
A dark living room was transformed into a cosy and inviting relaxing living room. The wooden panels were painted with the client's favourite colour and display their favourite pieces of art. The colour was inspired by the original Delft blue tiles of the fireplace.
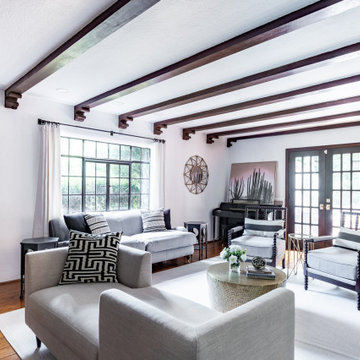
This living room renovation features a transitional style with a nod towards Tudor decor. The living room has to serve multiple purposes for the family, including entertaining space, family-together time, and even game-time for the kids. So beautiful case pieces were chosen to house games and toys, the TV was concealed in a custom built-in cabinet and a stylish yet durable round hammered brass coffee table was chosen to stand up to life with children. This room is both functional and gorgeous! Curated Nest Interiors is the only Westchester, Brooklyn & NYC full-service interior design firm specializing in family lifestyle design & decor.
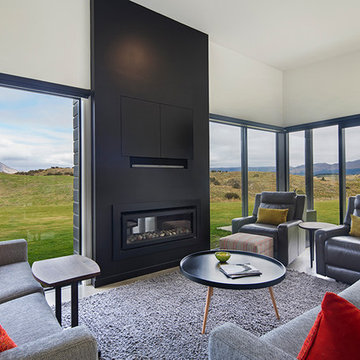
A carefully placed living room utilises large glass doors to maximise views and sun.
This is an example of a mid-sized modern formal enclosed living room in Other with white walls, concrete floors, a ribbon fireplace, a wood fireplace surround, a concealed tv and beige floor.
This is an example of a mid-sized modern formal enclosed living room in Other with white walls, concrete floors, a ribbon fireplace, a wood fireplace surround, a concealed tv and beige floor.
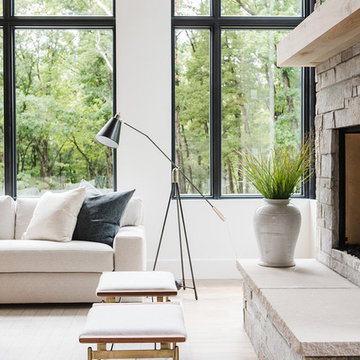
This is an example of a large country open concept living room in Salt Lake City with white walls, light hardwood floors, a standard fireplace, a stone fireplace surround and a concealed tv.
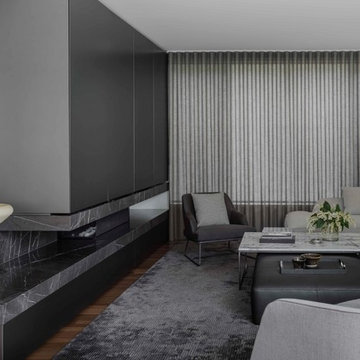
Photography: Nicholas Watt
Large contemporary formal open concept living room in Sydney with white walls, medium hardwood floors, a standard fireplace, a stone fireplace surround, a concealed tv and brown floor.
Large contemporary formal open concept living room in Sydney with white walls, medium hardwood floors, a standard fireplace, a stone fireplace surround, a concealed tv and brown floor.
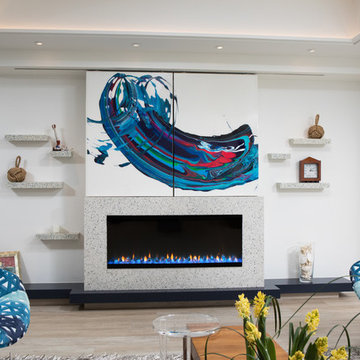
This is an example of a mid-sized contemporary formal open concept living room in Miami with white walls, light hardwood floors, a ribbon fireplace, a concrete fireplace surround, a concealed tv and beige floor.
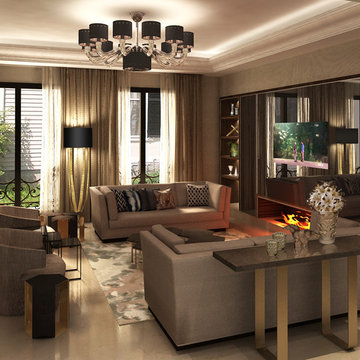
Photo of a large contemporary formal open concept living room in Other with multi-coloured walls, marble floors, a standard fireplace, a metal fireplace surround, a concealed tv and beige floor.
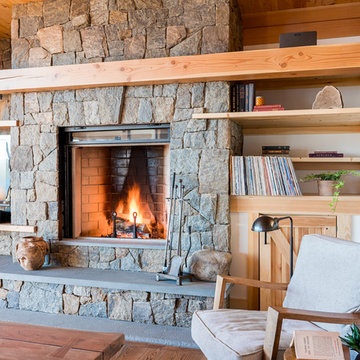
Elizabeth Haynes
Large country open concept living room in Boston with a library, white walls, light hardwood floors, a wood stove, a stone fireplace surround, a concealed tv and beige floor.
Large country open concept living room in Boston with a library, white walls, light hardwood floors, a wood stove, a stone fireplace surround, a concealed tv and beige floor.
All Fireplace Surrounds Living Room Design Photos with a Concealed TV
7