All Fireplace Surrounds Living Room Design Photos with a Concealed TV
Refine by:
Budget
Sort by:Popular Today
161 - 180 of 5,316 photos
Item 1 of 3
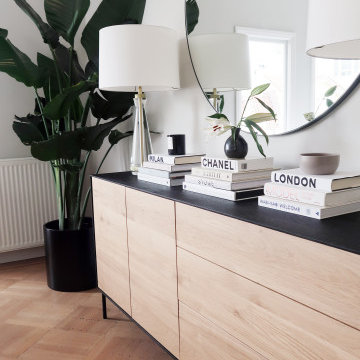
Large scandinavian open concept living room in San Francisco with grey walls, light hardwood floors, a standard fireplace, a stone fireplace surround, a concealed tv and beige floor.
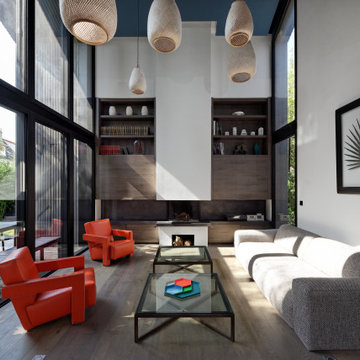
Située en région parisienne, Du ciel et du bois est le projet d’une maison éco-durable de 340 m² en ossature bois pour une famille.
Elle se présente comme une architecture contemporaine, avec des volumes simples qui s’intègrent dans l’environnement sans rechercher un mimétisme.
La peau des façades est rythmée par la pose du bardage, une stratégie pour enquêter la relation entre intérieur et extérieur, plein et vide, lumière et ombre.
-
Photo: © David Boureau
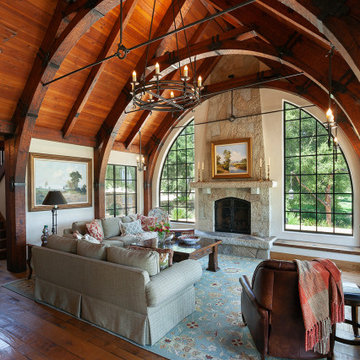
Old World European, Country Cottage. Three separate cottages make up this secluded village over looking a private lake in an old German, English, and French stone villa style. Hand scraped arched trusses, wide width random walnut plank flooring, distressed dark stained raised panel cabinetry, and hand carved moldings make these traditional farmhouse cottage buildings look like they have been here for 100s of years. Newly built of old materials, and old traditional building methods, including arched planked doors, leathered stone counter tops, stone entry, wrought iron straps, and metal beam straps. The Lake House is the first, a Tudor style cottage with a slate roof, 2 bedrooms, view filled living room open to the dining area, all overlooking the lake. The Carriage Home fills in when the kids come home to visit, and holds the garage for the whole idyllic village. This cottage features 2 bedrooms with on suite baths, a large open kitchen, and an warm, comfortable and inviting great room. All overlooking the lake. The third structure is the Wheel House, running a real wonderful old water wheel, and features a private suite upstairs, and a work space downstairs. All homes are slightly different in materials and color, including a few with old terra cotta roofing. Project Location: Ojai, California. Project designed by Maraya Interior Design. From their beautiful resort town of Ojai, they serve clients in Montecito, Hope Ranch, Malibu and Calabasas, across the tri-county area of Santa Barbara, Ventura and Los Angeles, south to Hidden Hills. Patrick Price Photo
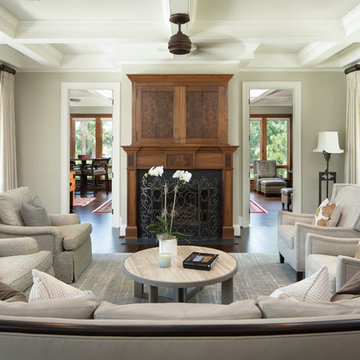
Design ideas for a mid-sized traditional formal enclosed living room in Charleston with grey walls, dark hardwood floors, a standard fireplace, a concealed tv, a wood fireplace surround and brown floor.
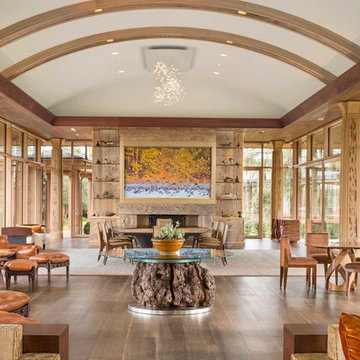
Photo: Durston Saylor
Expansive country open concept living room in Atlanta with medium hardwood floors, a standard fireplace, a stone fireplace surround and a concealed tv.
Expansive country open concept living room in Atlanta with medium hardwood floors, a standard fireplace, a stone fireplace surround and a concealed tv.
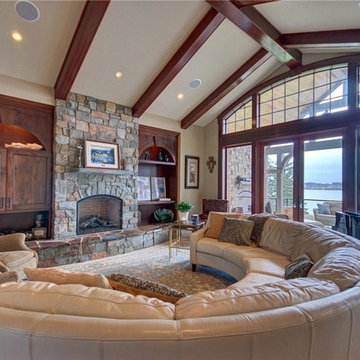
This is an example of a large country open concept living room in Seattle with beige walls, travertine floors, a standard fireplace, a stone fireplace surround, a concealed tv and multi-coloured floor.
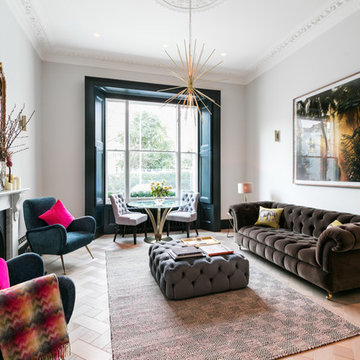
Two bedroom apartment renovation in SW7 for Mckenzie and Temple.
Interior by Joanna Beavan
Photo by Natalie Priem
Photo of a mid-sized traditional formal living room in London with grey walls, light hardwood floors, a standard fireplace, a stone fireplace surround and a concealed tv.
Photo of a mid-sized traditional formal living room in London with grey walls, light hardwood floors, a standard fireplace, a stone fireplace surround and a concealed tv.
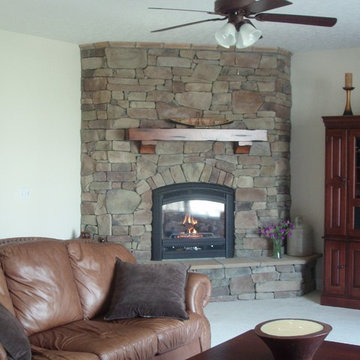
Inspiration for a mid-sized country open concept living room in Other with white walls, carpet, a standard fireplace, a stone fireplace surround, a concealed tv and white floor.
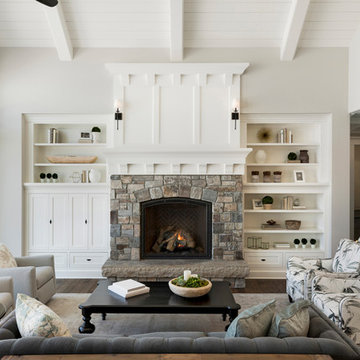
Spacecrafting
This is an example of a large transitional open concept living room in Minneapolis with dark hardwood floors, a standard fireplace, a stone fireplace surround, a concealed tv, brown floor and grey walls.
This is an example of a large transitional open concept living room in Minneapolis with dark hardwood floors, a standard fireplace, a stone fireplace surround, a concealed tv, brown floor and grey walls.
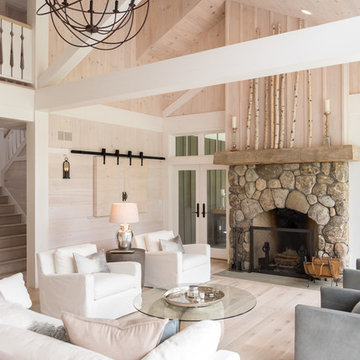
The TV is concealed behind two small sliding doors mounted with barn door hardware.
Photographer: Daniel Contelmo Jr.
Design ideas for a large country formal open concept living room in New York with beige walls, light hardwood floors, a standard fireplace, a stone fireplace surround, a concealed tv and beige floor.
Design ideas for a large country formal open concept living room in New York with beige walls, light hardwood floors, a standard fireplace, a stone fireplace surround, a concealed tv and beige floor.
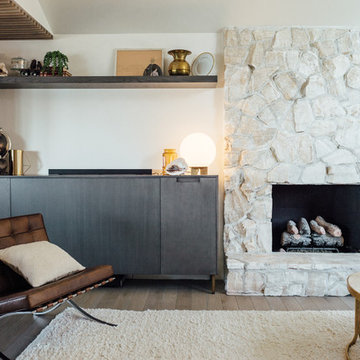
This is an example of a mid-sized midcentury living room in Salt Lake City with white walls, light hardwood floors, a standard fireplace, a stone fireplace surround and a concealed tv.
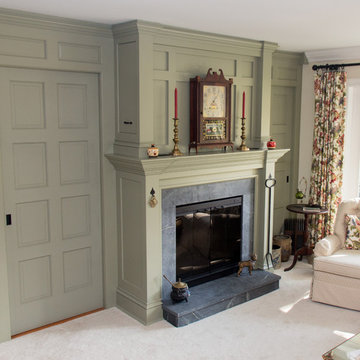
Custom fireplace by Cadolino Custom Woodworking in New York.
Traditional living room in New York with a stone fireplace surround and a concealed tv.
Traditional living room in New York with a stone fireplace surround and a concealed tv.
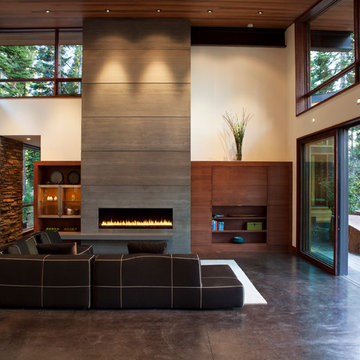
Mariko Reed
Expansive modern formal open concept living room in San Francisco with white walls, concrete floors, a ribbon fireplace, a concrete fireplace surround and a concealed tv.
Expansive modern formal open concept living room in San Francisco with white walls, concrete floors, a ribbon fireplace, a concrete fireplace surround and a concealed tv.
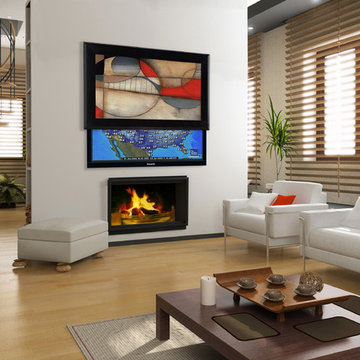
Expansive contemporary open concept living room in Miami with white walls, light hardwood floors, a standard fireplace, a plaster fireplace surround and a concealed tv.
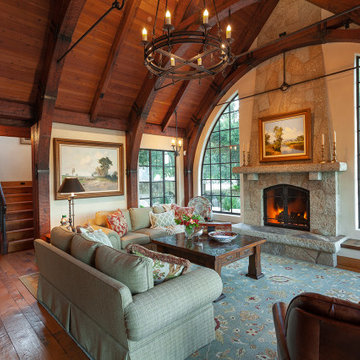
Old World European, Country Cottage. Three separate cottages make up this secluded village over looking a private lake in an old German, English, and French stone villa style. Hand scraped arched trusses, wide width random walnut plank flooring, distressed dark stained raised panel cabinetry, and hand carved moldings make these traditional farmhouse cottage buildings look like they have been here for 100s of years. Newly built of old materials, and old traditional building methods, including arched planked doors, leathered stone counter tops, stone entry, wrought iron straps, and metal beam straps. The Lake House is the first, a Tudor style cottage with a slate roof, 2 bedrooms, view filled living room open to the dining area, all overlooking the lake. The Carriage Home fills in when the kids come home to visit, and holds the garage for the whole idyllic village. This cottage features 2 bedrooms with on suite baths, a large open kitchen, and an warm, comfortable and inviting great room. All overlooking the lake. The third structure is the Wheel House, running a real wonderful old water wheel, and features a private suite upstairs, and a work space downstairs. All homes are slightly different in materials and color, including a few with old terra cotta roofing. Project Location: Ojai, California. Project designed by Maraya Interior Design. From their beautiful resort town of Ojai, they serve clients in Montecito, Hope Ranch, Malibu and Calabasas, across the tri-county area of Santa Barbara, Ventura and Los Angeles, south to Hidden Hills.
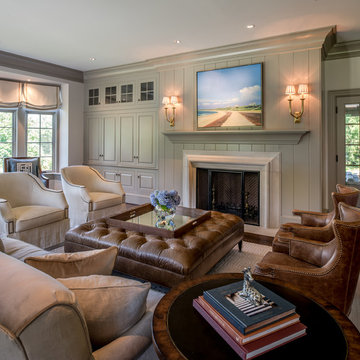
Angle Eye Photography
Photo of a mid-sized traditional formal open concept living room in Wilmington with grey walls, dark hardwood floors, a standard fireplace, a stone fireplace surround, brown floor and a concealed tv.
Photo of a mid-sized traditional formal open concept living room in Wilmington with grey walls, dark hardwood floors, a standard fireplace, a stone fireplace surround, brown floor and a concealed tv.
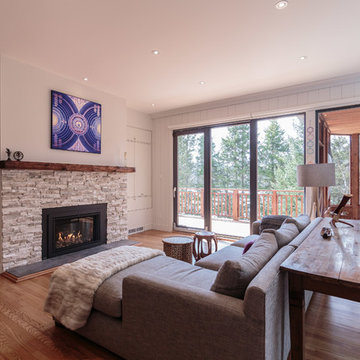
General Contractor: Irontree Construction; Photographer: Camil Tang
Photo of a mid-sized transitional formal open concept living room in Montreal with white walls, a standard fireplace, a stone fireplace surround, a concealed tv, brown floor and medium hardwood floors.
Photo of a mid-sized transitional formal open concept living room in Montreal with white walls, a standard fireplace, a stone fireplace surround, a concealed tv, brown floor and medium hardwood floors.
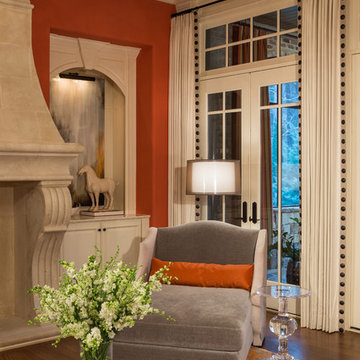
The bookshelves flanking the fireplace are updated by framing and displaying contemporary artwork. The intensity of the orange hue is softened with the shades of off white in the trim , drapery, fireplace surround and furniture.
Scott Moore Photography
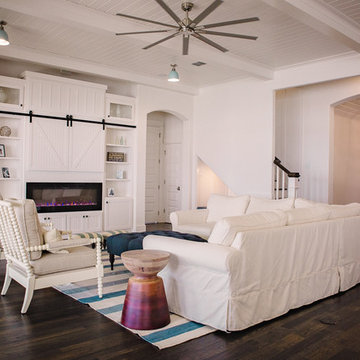
The entry area opens into the serene living room space, featuring a custom media center and bookcases. The trendy sliding barn doors hide away the TV and media items. A stunning 5 foot electric fireplace provides a focal point for the room. ("Allure" fireplace by Napoleon)
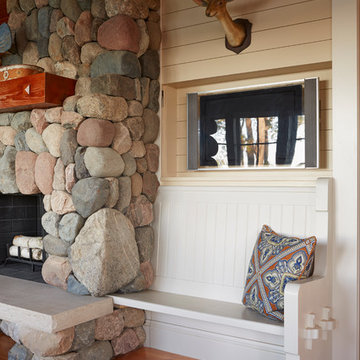
Architecture & Interior Design: David Heide Design Studio Photo: Susan Gilmore Photography
Traditional enclosed living room in Minneapolis with beige walls, medium hardwood floors, a standard fireplace, a stone fireplace surround and a concealed tv.
Traditional enclosed living room in Minneapolis with beige walls, medium hardwood floors, a standard fireplace, a stone fireplace surround and a concealed tv.
All Fireplace Surrounds Living Room Design Photos with a Concealed TV
9