All Fireplace Surrounds Living Room Design Photos with a Concealed TV
Refine by:
Budget
Sort by:Popular Today
141 - 160 of 5,316 photos
Item 1 of 3
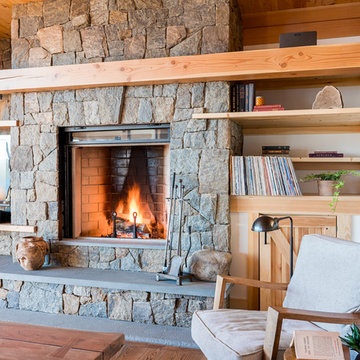
Elizabeth Haynes
Large country open concept living room in Boston with a library, white walls, light hardwood floors, a wood stove, a stone fireplace surround, a concealed tv and beige floor.
Large country open concept living room in Boston with a library, white walls, light hardwood floors, a wood stove, a stone fireplace surround, a concealed tv and beige floor.
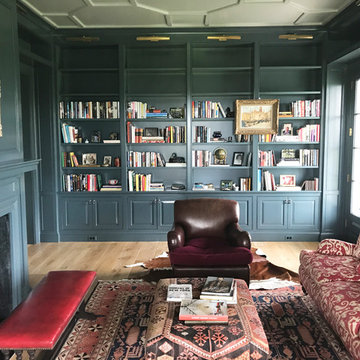
Inspiration for a mid-sized traditional enclosed living room in DC Metro with a library, blue walls, medium hardwood floors, a standard fireplace, a stone fireplace surround and a concealed tv.
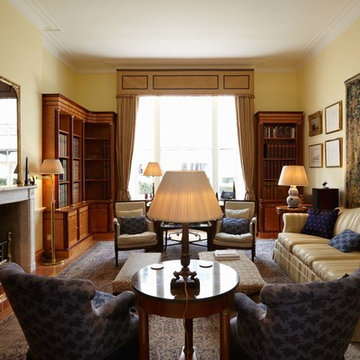
Complete refurbishment of this historic, Grade I listed property on Piccadilly in Westminster, London.
Photographer: Adrian Lyon
Design ideas for a large traditional formal enclosed living room in London with yellow walls, medium hardwood floors, a standard fireplace, a stone fireplace surround and a concealed tv.
Design ideas for a large traditional formal enclosed living room in London with yellow walls, medium hardwood floors, a standard fireplace, a stone fireplace surround and a concealed tv.
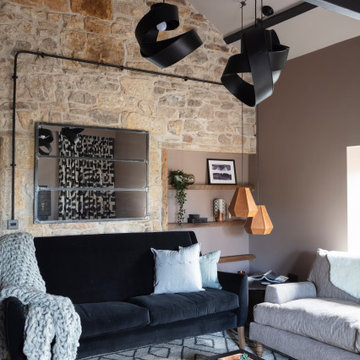
This is an example of a mid-sized contemporary enclosed living room in Other with beige walls, carpet, a wood stove, a wood fireplace surround, a concealed tv and brown floor.
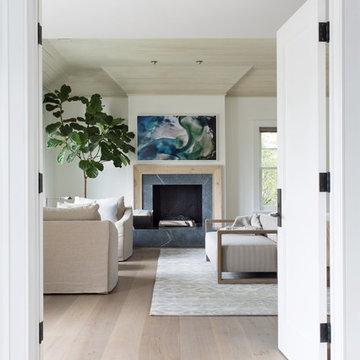
Living room with white oak paneled tray ceiling, rubio monocoat center cut character grade white oak floors, and built in fireplace with soapstone surround.
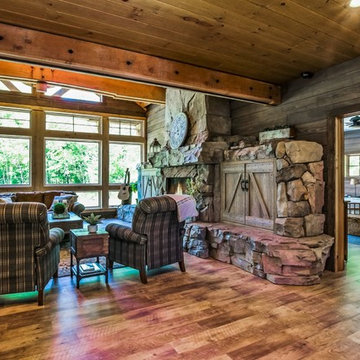
Artisan Craft Homes
This is an example of a large country open concept living room in Grand Rapids with brown walls, vinyl floors, a standard fireplace, a concrete fireplace surround, a concealed tv and brown floor.
This is an example of a large country open concept living room in Grand Rapids with brown walls, vinyl floors, a standard fireplace, a concrete fireplace surround, a concealed tv and brown floor.
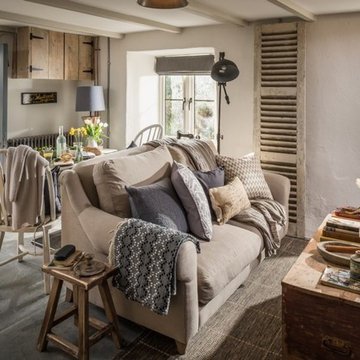
Photo of a mid-sized country formal enclosed living room in Cornwall with white walls, slate floors, a wood stove, a stone fireplace surround and a concealed tv.
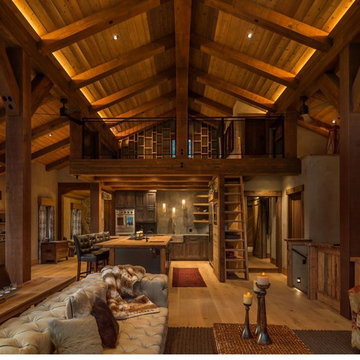
Vance Fox
Photo of a country open concept living room in Other with grey walls, light hardwood floors, a standard fireplace, a stone fireplace surround and a concealed tv.
Photo of a country open concept living room in Other with grey walls, light hardwood floors, a standard fireplace, a stone fireplace surround and a concealed tv.
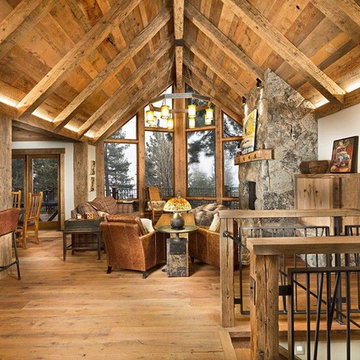
Large country formal open concept living room in Other with beige walls, medium hardwood floors, a stone fireplace surround, a standard fireplace and a concealed tv.
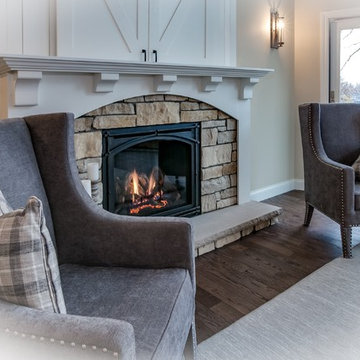
This is an example of a mid-sized transitional formal open concept living room in Minneapolis with beige walls, dark hardwood floors, a standard fireplace, a stone fireplace surround and a concealed tv.
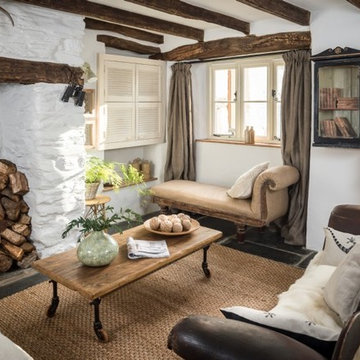
Photo of a country living room in Cornwall with white walls, slate floors, a wood stove, a stone fireplace surround and a concealed tv.
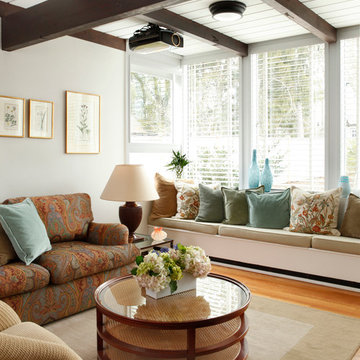
The family room was freshened with updating the windows, installing built in bench seating, refinishing hard wood floors, ceiling beams and a fresh coat of paint.
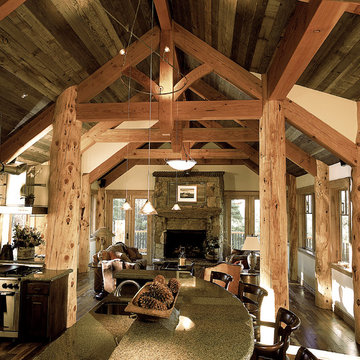
Great Room and Kitchen Bar area, Caleb's Journey Breckenridge Ski Home. Design and Build by Trilogy Partners with additional interior design by Interiors by Design Photo Roger Wade
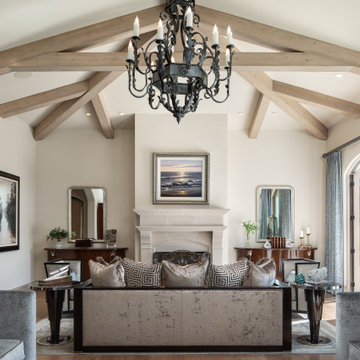
Large bright living room with vaulted ceilings and exposed wood beams overlooks the Pacific Ocean. Contemporary furnishings and a large chandelier complete the space.
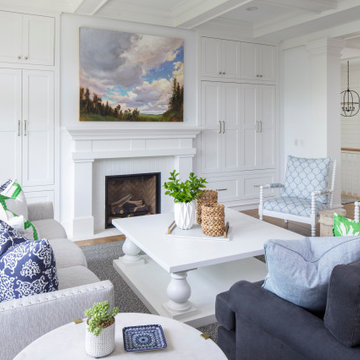
Martha O'Hara Interiors, Interior Design & Photo Styling | Troy Thies, Photography | Swan Architecture, Architect | Great Neighborhood Homes, Builder
Please Note: All “related,” “similar,” and “sponsored” products tagged or listed by Houzz are not actual products pictured. They have not been approved by Martha O’Hara Interiors nor any of the professionals credited. For info about our work: design@oharainteriors.com
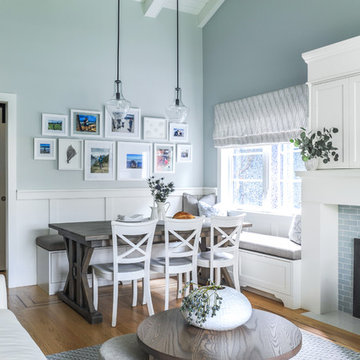
This tiny home is located on a treelined street in the Kitsilano neighborhood of Vancouver. We helped our client create a living and dining space with a beach vibe in this small front room that comfortably accommodates their growing family of four. The starting point for the decor was the client's treasured antique chaise (positioned under the large window) and the scheme grew from there. We employed a few important space saving techniques in this room... One is building seating into a corner that doubles as storage, the other is tucking a footstool, which can double as an extra seat, under the custom wood coffee table. The TV is carefully concealed in the custom millwork above the fireplace. Finally, we personalized this space by designing a family gallery wall that combines family photos and shadow boxes of treasured keepsakes. Interior Decorating by Lori Steeves of Simply Home Decorating. Photos by Tracey Ayton Photography
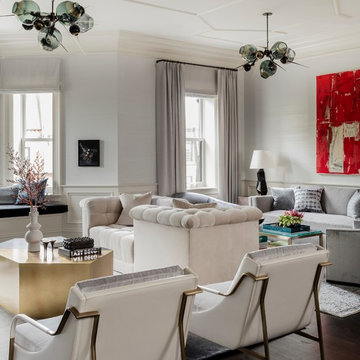
Photography by Michael J. Lee
Inspiration for a large transitional formal open concept living room in Boston with white walls, dark hardwood floors, a standard fireplace, a stone fireplace surround, a concealed tv and brown floor.
Inspiration for a large transitional formal open concept living room in Boston with white walls, dark hardwood floors, a standard fireplace, a stone fireplace surround, a concealed tv and brown floor.
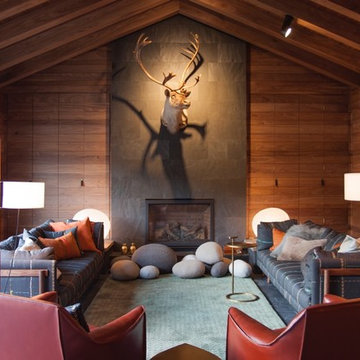
Francisco Cortina / Raquel Hernández
Inspiration for an expansive modern open concept living room with slate floors, a standard fireplace, a stone fireplace surround, a concealed tv and grey floor.
Inspiration for an expansive modern open concept living room with slate floors, a standard fireplace, a stone fireplace surround, a concealed tv and grey floor.
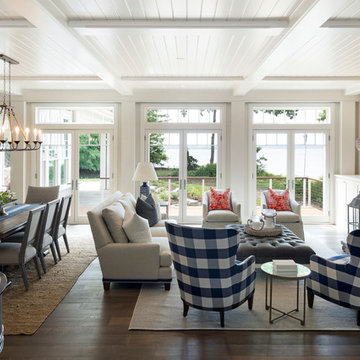
Photos by Spacecrafting Photography
Photo of a traditional open concept living room in Minneapolis with white walls, medium hardwood floors, a standard fireplace, a stone fireplace surround, a concealed tv and brown floor.
Photo of a traditional open concept living room in Minneapolis with white walls, medium hardwood floors, a standard fireplace, a stone fireplace surround, a concealed tv and brown floor.
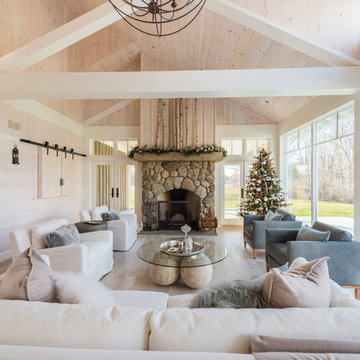
Angled beams provide symmetry for the asymmetrical vaulted ceiling in the great room.
Photographer: Daniel Contelmo Jr.
This is an example of a large country formal open concept living room in New York with beige walls, light hardwood floors, a standard fireplace, a stone fireplace surround, a concealed tv and beige floor.
This is an example of a large country formal open concept living room in New York with beige walls, light hardwood floors, a standard fireplace, a stone fireplace surround, a concealed tv and beige floor.
All Fireplace Surrounds Living Room Design Photos with a Concealed TV
8