All Ceiling Designs Living Room Design Photos with a Concrete Fireplace Surround
Refine by:
Budget
Sort by:Popular Today
41 - 60 of 771 photos
Item 1 of 3
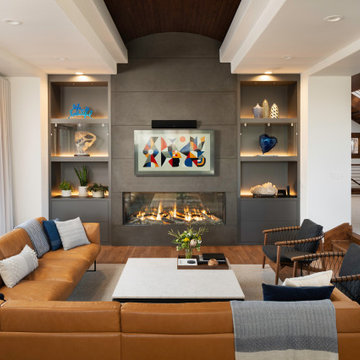
This is an example of a contemporary open concept living room in Denver with medium hardwood floors, a ribbon fireplace, a concrete fireplace surround, a wall-mounted tv and wood.

This living room emanates a contemporary and modern vibe, seamlessly blending sleek design elements. The space is characterized by a relaxing ambiance, creating an inviting atmosphere for unwinding. Adding to its allure, the room offers a captivating view, enhancing the overall experience of comfort and style in this modern living space.

Inspiration for a large country formal enclosed living room in Paris with grey walls, concrete floors, a standard fireplace, a concrete fireplace surround, no tv, grey floor and wood.
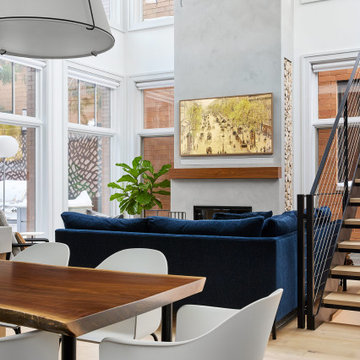
The family room sits directly across from the kitchen providing a really open-concept living feel.
Inspiration for a modern open concept living room in Chicago with white walls, light hardwood floors, a standard fireplace, a concrete fireplace surround, a concealed tv and vaulted.
Inspiration for a modern open concept living room in Chicago with white walls, light hardwood floors, a standard fireplace, a concrete fireplace surround, a concealed tv and vaulted.
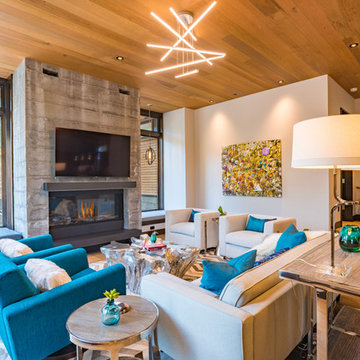
Colorful, vibrant, inviting and cozy was the design vision for this great room. Ample seating for everyone to enjoy movie time or staying warm by the fireplace. On either side of the fireplace are built-in custom benches with stunning pendants above.
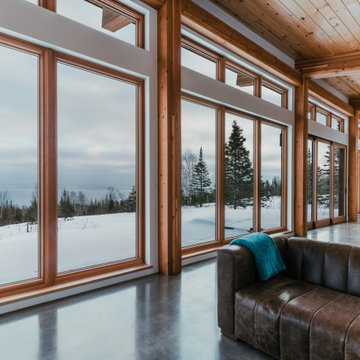
Living Room
This is an example of a small country formal open concept living room in Minneapolis with white walls, concrete floors, a wood stove, a concrete fireplace surround, no tv, grey floor and wood.
This is an example of a small country formal open concept living room in Minneapolis with white walls, concrete floors, a wood stove, a concrete fireplace surround, no tv, grey floor and wood.
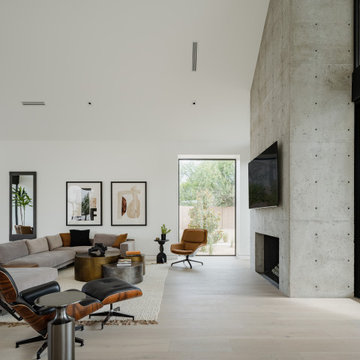
Photos by Roehner + Ryan
Design ideas for a modern open concept living room in Phoenix with white walls, light hardwood floors, a standard fireplace, a concrete fireplace surround, a wall-mounted tv and vaulted.
Design ideas for a modern open concept living room in Phoenix with white walls, light hardwood floors, a standard fireplace, a concrete fireplace surround, a wall-mounted tv and vaulted.
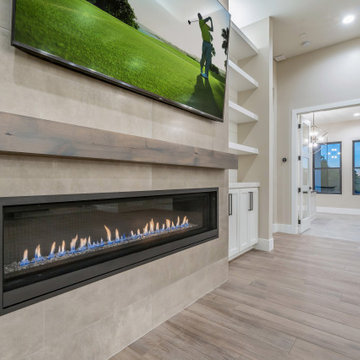
Design ideas for a large modern open concept living room in Phoenix with a home bar, white walls, ceramic floors, a standard fireplace, a concrete fireplace surround, a built-in media wall, timber and planked wall panelling.
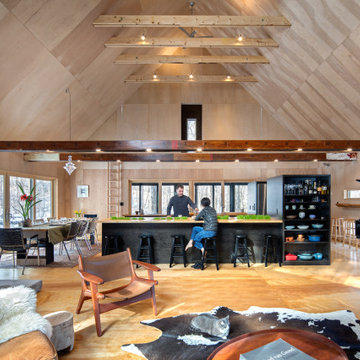
The architect minimized the finish materials palette. Both roof and exterior siding are 4-way-interlocking machined aluminium shingles, installed by the same sub-contractor to maximize quality and productivity. Interior finishes and built-in furniture were limited to plywood and OSB (oriented strand board) with no decorative trimmings. The open floor plan reduced the need for doors and thresholds. In return, his rather stoic approach expanded client’s freedom for space use, an essential criterion for single family homes.

Cabin with open floor plan. Wrapped exposed beams through out, with a fireplace and oversized leather couch in the living room. Kitchen peninsula boasts an open range, bar stools, and bright blue tile. Black appliances, hardware, and milk globe pendants, allow blue and white geometric backsplash tile to be the focal point.
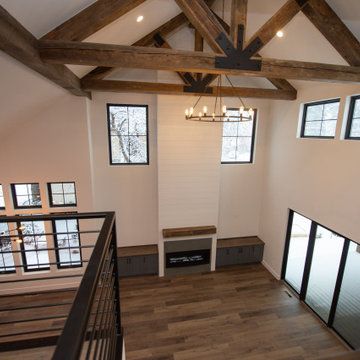
Custom built vacation home in Central Oregon. Client's focus on bringing different elements and textures together: metal and wood.
Design ideas for a mid-sized country open concept living room in Other with a concrete fireplace surround, brown floor, exposed beam and planked wall panelling.
Design ideas for a mid-sized country open concept living room in Other with a concrete fireplace surround, brown floor, exposed beam and planked wall panelling.
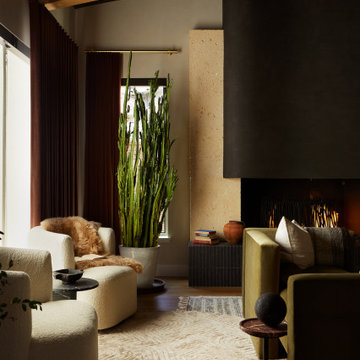
Rooted in a blend of tradition and modernity, this family home harmonizes rich design with personal narrative, offering solace and gathering for family and friends alike.
In the living room, artisanal craftsmanship shines through. A custom-designed fireplace featuring a limestone plaster finish and softly rounded corners is a sculptural masterpiece. Complemented by bespoke furniture, such as the dual-facing tete-a-tete and curved sofa, every piece is both functional and artistic, elevating the room's inviting ambience.
Project by Texas' Urbanology Designs. Their North Richland Hills-based interior design studio serves Dallas, Highland Park, University Park, Fort Worth, and upscale clients nationwide.
For more about Urbanology Designs see here:
https://www.urbanologydesigns.com/
To learn more about this project, see here: https://www.urbanologydesigns.com/luxury-earthen-inspired-home-dallas
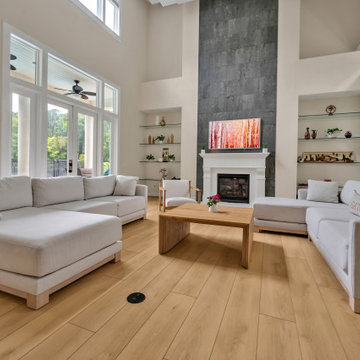
A classic select grade natural oak. Timeless and versatile. With the Modin Collection, we have raised the bar on luxury vinyl plank. The result is a new standard in resilient flooring. Modin offers true embossed in register texture, a low sheen level, a rigid SPC core, an industry-leading wear layer, and so much more.
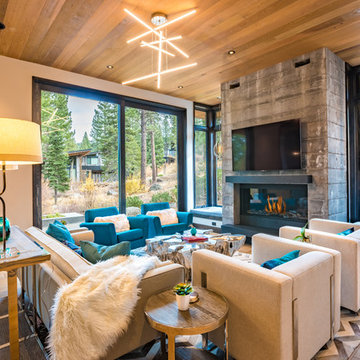
Colorful, vibrant, inviting and cozy was the design vision for this great room. Ample seating for everyone to enjoy movie time or staying warm by the fireplace. On either side of the fireplace are built-in custom benches with stunning pendants above.
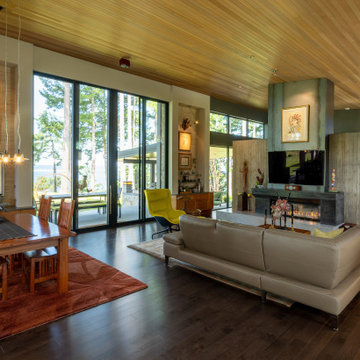
Living/dining room, looking toward library.
Inspiration for a mid-sized open concept living room in Seattle with a library, grey walls, dark hardwood floors, a two-sided fireplace, a concrete fireplace surround, a wall-mounted tv, brown floor and wood.
Inspiration for a mid-sized open concept living room in Seattle with a library, grey walls, dark hardwood floors, a two-sided fireplace, a concrete fireplace surround, a wall-mounted tv, brown floor and wood.
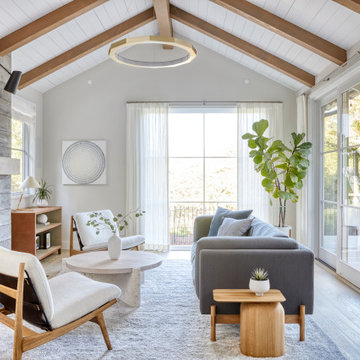
Minimal, mindful design meets stylish comfort in this family home filled with light and warmth. Using a serene, neutral palette filled with warm walnut and light oak finishes, with touches of soft grays and blues, we transformed our client’s new family home into an airy, functionally stylish, serene family retreat. The home highlights modern handcrafted wooden furniture pieces, soft, whimsical kids’ bedrooms, and a clean-lined, understated blue kitchen large enough for the whole family to gather.
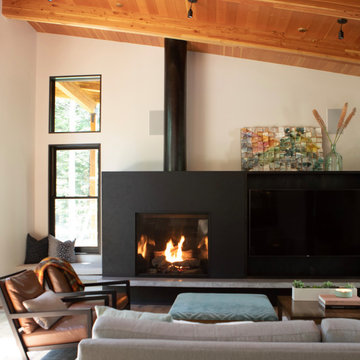
Working with repeat clients is always a dream! The had perfect timing right before the pandemic for their vacation home to get out city and relax in the mountains. This modern mountain home is stunning. Check out every custom detail we did throughout the home to make it a unique experience!

This is an example of a large beach style open concept living room in Other with white walls, light hardwood floors, a standard fireplace, a concrete fireplace surround, a wall-mounted tv, brown floor, exposed beam and planked wall panelling.

Large contemporary open concept living room in Grand Rapids with white walls, light hardwood floors, a standard fireplace, a concrete fireplace surround and exposed beam.
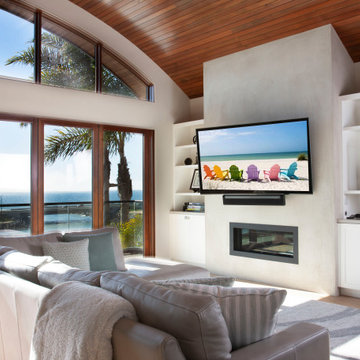
Photo of a transitional open concept living room in San Diego with white walls, marble floors, a concrete fireplace surround, a wall-mounted tv, brown floor, vaulted and wood.
All Ceiling Designs Living Room Design Photos with a Concrete Fireplace Surround
3