All Ceiling Designs Living Room Design Photos with a Concrete Fireplace Surround
Refine by:
Budget
Sort by:Popular Today
101 - 120 of 771 photos
Item 1 of 3
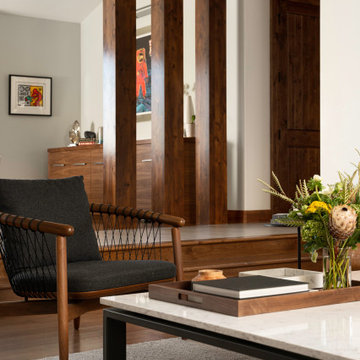
Design ideas for a modern open concept living room in Denver with medium hardwood floors, a ribbon fireplace, a concrete fireplace surround, a wall-mounted tv and wood.
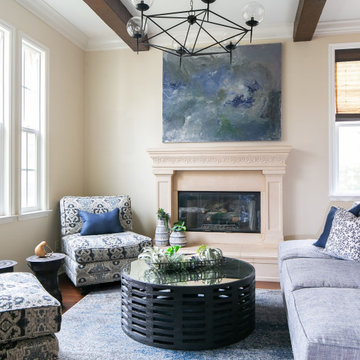
Modular seating in shades of blue.
Small transitional living room in Orange County with beige walls, medium hardwood floors, a standard fireplace, a concrete fireplace surround, brown floor and exposed beam.
Small transitional living room in Orange County with beige walls, medium hardwood floors, a standard fireplace, a concrete fireplace surround, brown floor and exposed beam.
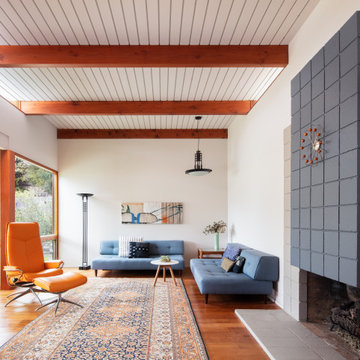
Photo of a midcentury living room in Santa Barbara with medium hardwood floors, a standard fireplace, a concrete fireplace surround and exposed beam.
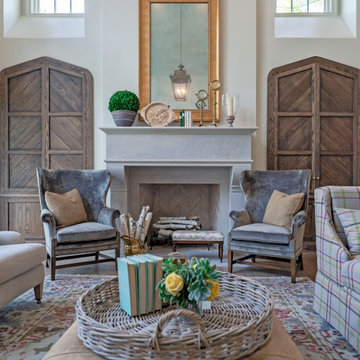
This is an example of an open concept living room in Salt Lake City with white walls, a standard fireplace, a concrete fireplace surround, no tv and vaulted.
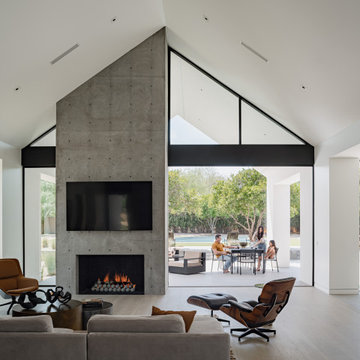
Photos by Roehner + Ryan
Inspiration for a modern open concept living room in Phoenix with white walls, light hardwood floors, a standard fireplace, a concrete fireplace surround, a wall-mounted tv and vaulted.
Inspiration for a modern open concept living room in Phoenix with white walls, light hardwood floors, a standard fireplace, a concrete fireplace surround, a wall-mounted tv and vaulted.
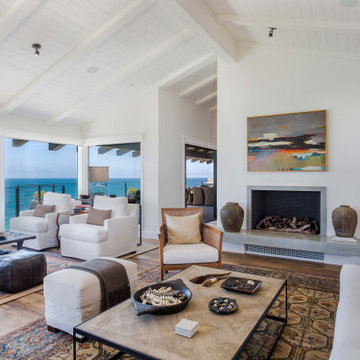
This is an example of a transitional formal open concept living room in Orange County with white walls, medium hardwood floors, a standard fireplace, a concrete fireplace surround, no tv, brown floor, exposed beam, timber and vaulted.
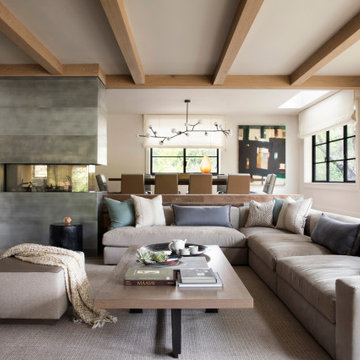
Inspiration for a transitional formal open concept living room in San Francisco with carpet, a two-sided fireplace, a concrete fireplace surround, no tv, grey floor, exposed beam and wallpaper.

« L’esthétisme économique »
Ancien fleuron industriel, la ville de Pantin semble aujourd’hui prendre une toute autre dimension. Tout change très vite : Les services, les transports, l’urbanisme,.. Beaucoup de personnes sont allés s’installer dans cette ville de plus en plus prospère. C’est le cas notamment de Stéphane, architecte, 41 ans, qui quitta la capitale pour aller installer ses bureaux au delà du périphérique dans un superbe atelier en partie rénové. En partie car les fenêtres étaient toujours d’origine ! En effet, celles-ci dataient de 1956 et étaient composées d’aluminium basique dont les carreaux étaient en simple vitrage, donc très énergivores.
Le projet de Stephane était donc de finaliser cette rénovation en modernisant, notamment, ses fenêtres. En tant qu’architecte, il souhaitait conserver une harmonie au sein des pièces, pour maintenir cette chaleur et cette élégance qu’ont souvent les ateliers. Cependant, Stephane disposait d’un budget précis qu’il ne fallait surtout pas dépasser. Quand nous nous sommes rencontrés, Stephane nous a tout de suite dit « J’aime le bois. J’ai un beau parquet, je souhaite préserver cet aspect d’antan. Mais je suis limité en terme de budget ».
Afin d’atteindre son objectif, Hopen a proposé à Stephane un type de fenêtre très performant dont l’esthétisme respecterait ce désir d’élégance. Nous lui avons ainsi proposé nos fenêtres VEKA 70 PVC double vitrage avec finition intérieur en aspect bois.
Il a immédiatement trouvé le rapport qualité/prix imbattable (Stephane avait d’autres devis en amont). 4 jours après, la commande était passée. Stéphane travaille désormais avec ses équipes dans une atmosphère chaleureuse, conviviale et authentique.
Nous avons demandé à Stephane de définir HOPEN en 3 mots, voilà ce qu’il a répondu : « Qualité, sens de l’humain, professionnalisme »
Descriptif technique des ouvrants installés :
8 fenêtres de type VEKA70 PVC double vitrage à ouverture battantes en finition aspect bois de H210 X L85
1 porte-fenêtres coulissante de type VEKA 70 PVC double vitrage en finition aspect bois de H 230 X L 340
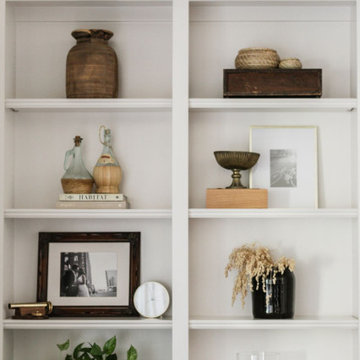
Design ideas for a mid-sized transitional open concept living room in Oklahoma City with white walls, light hardwood floors, a standard fireplace, a concrete fireplace surround, a wall-mounted tv, beige floor and recessed.
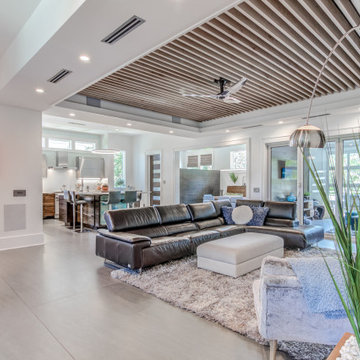
A casual and contemporary living space under raw maple slats cooled by a sculptural polished aluminum Haiku fan is a great place to hang out. An extra-wide Italia sofa gives everyone space. The extra wide, wall mounted flat screen plays a continuous 24 hour loop of tropical coral reefs or surfing videos. Industrial doors open into a separate media room for the kids.
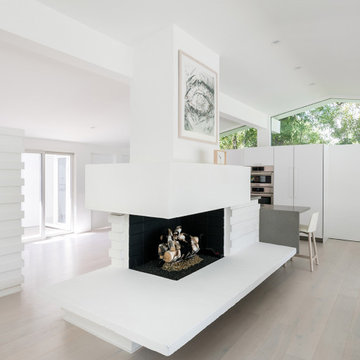
This is an example of a mid-sized midcentury open concept living room in Los Angeles with white walls, light hardwood floors, a standard fireplace, a concrete fireplace surround, white floor and exposed beam.

Great Room with custom floors, custom ceiling, custom concrete hearth, custom corner sliding door
This is an example of a large transitional open concept living room in Denver with grey walls, light hardwood floors, a wood stove, a concrete fireplace surround, multi-coloured floor and wood.
This is an example of a large transitional open concept living room in Denver with grey walls, light hardwood floors, a wood stove, a concrete fireplace surround, multi-coloured floor and wood.
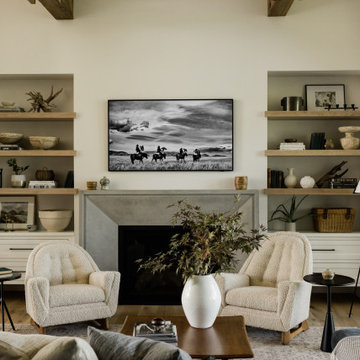
New construction home build in Norwalk, Iowa, with K&V Homes. To see the full project portfolio, please visit our website.
Photo of a mid-sized transitional open concept living room in Other with grey walls, light hardwood floors, a standard fireplace, a concrete fireplace surround, a wall-mounted tv and vaulted.
Photo of a mid-sized transitional open concept living room in Other with grey walls, light hardwood floors, a standard fireplace, a concrete fireplace surround, a wall-mounted tv and vaulted.
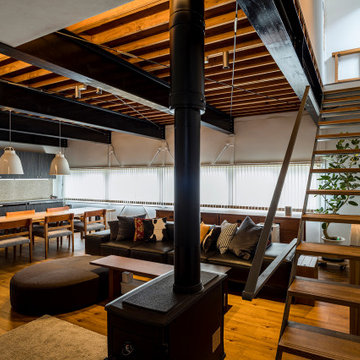
リビングダイニングルーム
Photo of a mid-sized contemporary open concept living room in Other with a music area, white walls, painted wood floors, a wood stove, a concrete fireplace surround, a freestanding tv, brown floor, exposed beam and planked wall panelling.
Photo of a mid-sized contemporary open concept living room in Other with a music area, white walls, painted wood floors, a wood stove, a concrete fireplace surround, a freestanding tv, brown floor, exposed beam and planked wall panelling.
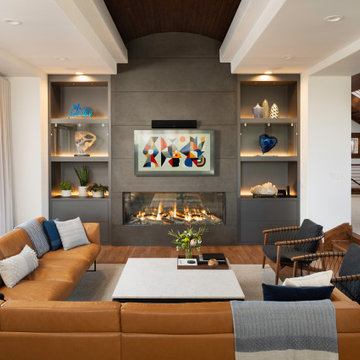
Rodwin Architecture & Skycastle Homes
Location: Boulder, Colorado, USA
Interior design, space planning and architectural details converge thoughtfully in this transformative project. A 15-year old, 9,000 sf. home with generic interior finishes and odd layout needed bold, modern, fun and highly functional transformation for a large bustling family. To redefine the soul of this home, texture and light were given primary consideration. Elegant contemporary finishes, a warm color palette and dramatic lighting defined modern style throughout. A cascading chandelier by Stone Lighting in the entry makes a strong entry statement. Walls were removed to allow the kitchen/great/dining room to become a vibrant social center. A minimalist design approach is the perfect backdrop for the diverse art collection. Yet, the home is still highly functional for the entire family. We added windows, fireplaces, water features, and extended the home out to an expansive patio and yard.
The cavernous beige basement became an entertaining mecca, with a glowing modern wine-room, full bar, media room, arcade, billiards room and professional gym.
Bathrooms were all designed with personality and craftsmanship, featuring unique tiles, floating wood vanities and striking lighting.
This project was a 50/50 collaboration between Rodwin Architecture and Kimball Modern
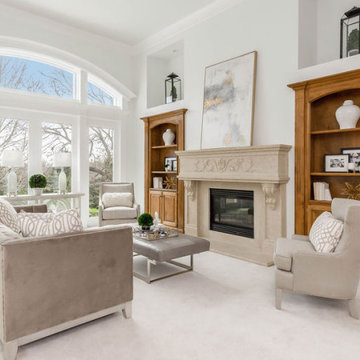
Living room. Beautiful windows wonderful space.
Photo of a transitional living room in Kansas City with white walls, carpet, a concrete fireplace surround, white floor and vaulted.
Photo of a transitional living room in Kansas City with white walls, carpet, a concrete fireplace surround, white floor and vaulted.

This is an example of an expansive modern open concept living room in San Francisco with white walls, marble floors, a concrete fireplace surround, white floor and coffered.
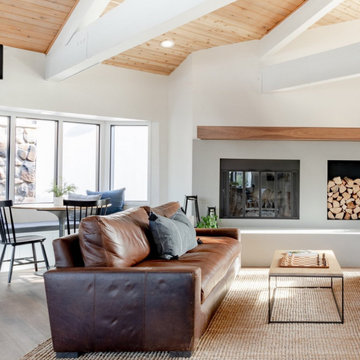
This is an example of a large country enclosed living room in San Diego with vinyl floors, a standard fireplace, a concrete fireplace surround, brown floor, exposed beam and white walls.

Inspiration for a large contemporary open concept living room in Grand Rapids with white walls, light hardwood floors, a standard fireplace, a concrete fireplace surround and exposed beam.
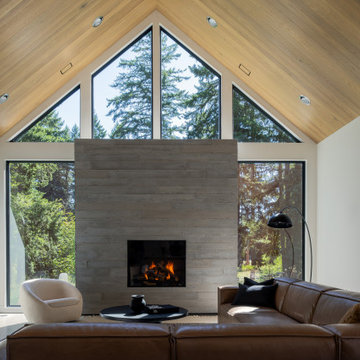
2stone concrete tile fireplace surround
Design ideas for a mid-sized scandinavian formal open concept living room in Seattle with white walls, concrete floors, a standard fireplace, a concrete fireplace surround, a wall-mounted tv, grey floor and vaulted.
Design ideas for a mid-sized scandinavian formal open concept living room in Seattle with white walls, concrete floors, a standard fireplace, a concrete fireplace surround, a wall-mounted tv, grey floor and vaulted.
All Ceiling Designs Living Room Design Photos with a Concrete Fireplace Surround
6