All Ceiling Designs Living Room Design Photos with a Concrete Fireplace Surround
Refine by:
Budget
Sort by:Popular Today
61 - 80 of 771 photos
Item 1 of 3

Inspiration for a large scandinavian open concept living room in Paris with blue walls, light hardwood floors, a standard fireplace, a concrete fireplace surround and recessed.
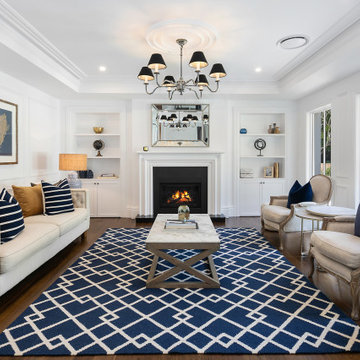
Large beach style formal open concept living room in Sydney with white walls, a standard fireplace, a concrete fireplace surround, dark hardwood floors, brown floor, recessed and panelled walls.
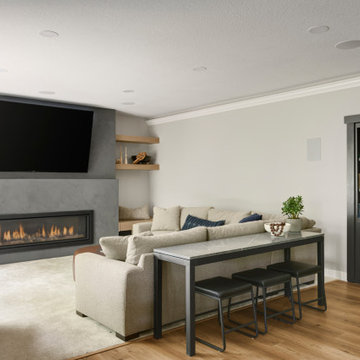
Tschida Construction alongside Pro Design Custom Cabinetry helped bring an unfinished basement to life.
The clients love the design aesthetic of California Coastal and wanted to integrate it into their basement design.
We worked closely with them and created some really beautiful elements like the concrete fireplace with custom stained rifted white oak floating shelves, hidden bookcase door that leads to a secret game room, and faux rifted white oak beams.
The bar area was another feature area to have some stunning, yet subtle features like a waterfall peninsula detail and artisan tiled backsplash.
The light floors and walls brighten the space and also add to the coastal feel.

勾配天井、現しにした登り梁、土間の中央に据えられた薪ストーブ、南の全面開口がリビングの大空間を特徴づけています。薪ストーブで暖まりながら孫の子守り、そんな生活が想像できそうな二世帯住宅です。
Photo of a large open concept living room in Other with white walls, medium hardwood floors, a wood stove, a concrete fireplace surround, a wall-mounted tv, beige floor, wallpaper and wallpaper.
Photo of a large open concept living room in Other with white walls, medium hardwood floors, a wood stove, a concrete fireplace surround, a wall-mounted tv, beige floor, wallpaper and wallpaper.
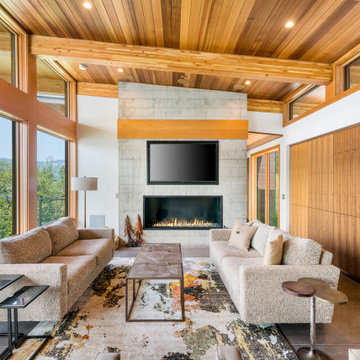
Large contemporary open concept living room in Other with white walls, concrete floors, a ribbon fireplace, a concrete fireplace surround, a wall-mounted tv, grey floor and wood.

A neutral color palette punctuated by warm wood tones and large windows create a comfortable, natural environment that combines casual southern living with European coastal elegance. The 10-foot tall pocket doors leading to a covered porch were designed in collaboration with the architect for seamless indoor-outdoor living. Decorative house accents including stunning wallpapers, vintage tumbled bricks, and colorful walls create visual interest throughout the space. Beautiful fireplaces, luxury furnishings, statement lighting, comfortable furniture, and a fabulous basement entertainment area make this home a welcome place for relaxed, fun gatherings.
---
Project completed by Wendy Langston's Everything Home interior design firm, which serves Carmel, Zionsville, Fishers, Westfield, Noblesville, and Indianapolis.
For more about Everything Home, click here: https://everythinghomedesigns.com/
To learn more about this project, click here:
https://everythinghomedesigns.com/portfolio/aberdeen-living-bargersville-indiana/

Expansive beach style open concept living room in Other with a home bar, white walls, concrete floors, a standard fireplace, a concrete fireplace surround, a wall-mounted tv, beige floor and coffered.

Honey stained oak flooring gives way to flagstone in this modern sunken den, a space capped in fine fashion by an ever-growing square pattern of stained alder. Coordinating stained trim punctuates the ivory ceiling and walls that provide a warm backdrop for a contemporary artwork in shades of red and gold. A modern brass floor lamp stands to the side of the almond chenille sofa that sports graphic print pillows in chocolate and orange. Resting on an off-white and gray Moroccan rug is an acacia root cocktail table that displays a large knotted accessory made of graphite stained wood. A glass side table with gold base is home to a c.1960s lamp with an orange pouring glaze. A faux fur throw pillow is tucked into a side chair stained dark walnut and upholstered in tone on tone stripes. Across the way is an acacia root ball alongside a lounge chair and ottoman upholstered in rust chenille. Hanging above the chair is a contemporary piece of artwork in autumnal shades. The fireplace an Ortal Space Creator 120 is surrounded in cream concrete and serves to divide the den from the dining area while allowing light to filter through. Bronze metal sliding doors open wide to allow easy access to the covered porch while creating a great space for indoor/outdoor entertaining.
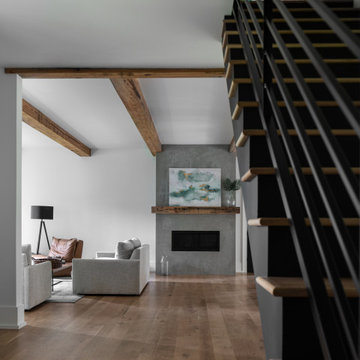
Entry looking into the living room of modern luxury farmhouse in Pass Christian Mississippi photographed for Watters Architecture by Birmingham Alabama based architectural and interiors photographer Tommy Daspit.

This is an example of a large country open concept living room in Minneapolis with multi-coloured walls, porcelain floors, a standard fireplace, a concrete fireplace surround, no tv, grey floor, exposed beam and wood walls.
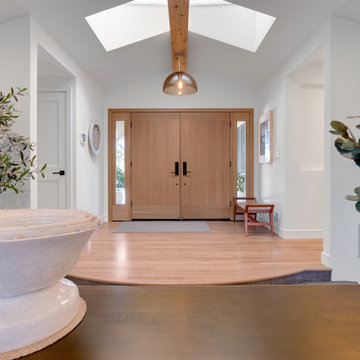
We worked within the existing 3,700 sq. ft home to create the grand kitchen and living area these homeowners sought after. By removing the wall separating the kitchen from dining room and rearranging the floor-plan, we were able to open the entire space. Budget analysis and project development by: May Construction

Facing the fireplace
Photo of a contemporary open concept living room in Other with white walls, medium hardwood floors, a standard fireplace, a concrete fireplace surround, a wall-mounted tv, brown floor, vaulted and wood.
Photo of a contemporary open concept living room in Other with white walls, medium hardwood floors, a standard fireplace, a concrete fireplace surround, a wall-mounted tv, brown floor, vaulted and wood.
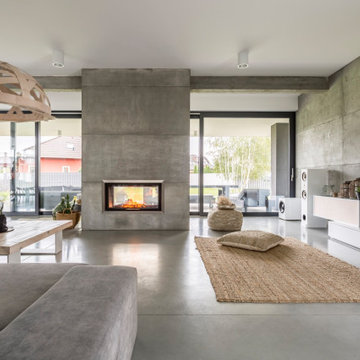
Wood Chandelier, 20’ sliding glass wall, poured concrete walls
Large contemporary open concept living room in Phoenix with grey walls, concrete floors, a hanging fireplace, a concrete fireplace surround, a wall-mounted tv, grey floor, coffered and panelled walls.
Large contemporary open concept living room in Phoenix with grey walls, concrete floors, a hanging fireplace, a concrete fireplace surround, a wall-mounted tv, grey floor, coffered and panelled walls.
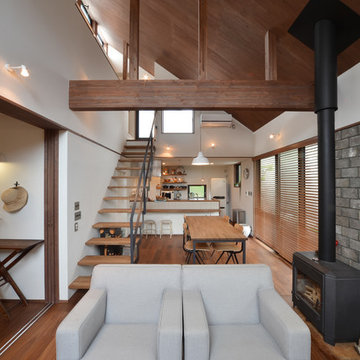
Photo of an asian living room in Nagoya with medium hardwood floors, a wood stove, a concrete fireplace surround, white walls and brown floor.
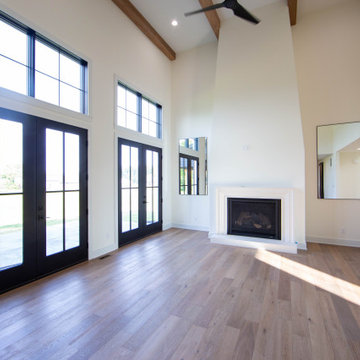
Soaring beam ceilings and a wall of glass provide a bright modern feel to the living room anchored by the custom fireplace.
This is an example of a large transitional open concept living room in Indianapolis with white walls, laminate floors, a standard fireplace, a concrete fireplace surround, a wall-mounted tv, brown floor and exposed beam.
This is an example of a large transitional open concept living room in Indianapolis with white walls, laminate floors, a standard fireplace, a concrete fireplace surround, a wall-mounted tv, brown floor and exposed beam.

A cozy reading nook with deep storage benches is tucked away just off the main living space. Its own operable windows bring in plenty of natural light, although the anglerfish-like wall mounted reading lamp is a welcome addition. Photography: Andrew Pogue Photography.
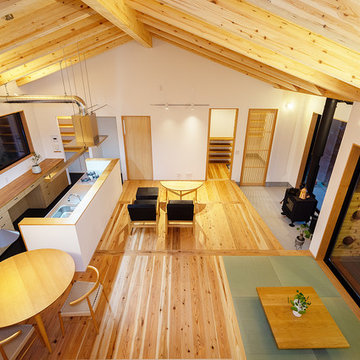
リビングから梯子を使い、ロフトにあがるとこんな眺め。
これもまた素適です。
Inspiration for a large scandinavian open concept living room in Other with white walls, a wood stove, a concrete fireplace surround, medium hardwood floors, a freestanding tv, brown floor, wood and wallpaper.
Inspiration for a large scandinavian open concept living room in Other with white walls, a wood stove, a concrete fireplace surround, medium hardwood floors, a freestanding tv, brown floor, wood and wallpaper.
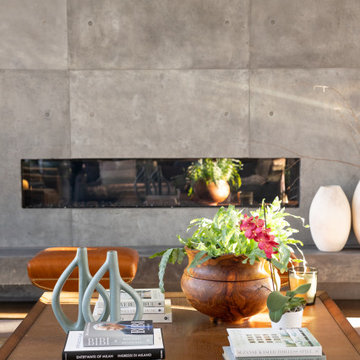
The concrete panels were created by off site and installed after the linear fireplace was in place and vented. The panels are 4'W x 8'H and stained to coordinate with the interior details.
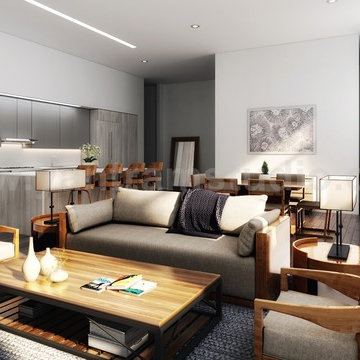
There are several Interior Designers for a modern Living / kitchen / dining room open space concept. Today, the open layout idea is very popular; you must use the kitchen equipment and kitchen area in the kitchen, while the living room is nicely decorated and comfortable. living room interior concept with unique paintings, night lamp, table, sofa, dinning table, breakfast nook, kitchen cabinets, wooden flooring. This interior rendering of kitchen-living room gives you idea for your home designing.

Working with repeat clients is always a dream! The had perfect timing right before the pandemic for their vacation home to get out city and relax in the mountains. This modern mountain home is stunning. Check out every custom detail we did throughout the home to make it a unique experience!
All Ceiling Designs Living Room Design Photos with a Concrete Fireplace Surround
4