Living Room Design Photos with a Home Bar and Wallpaper
Refine by:
Budget
Sort by:Popular Today
21 - 40 of 109 photos
Item 1 of 3
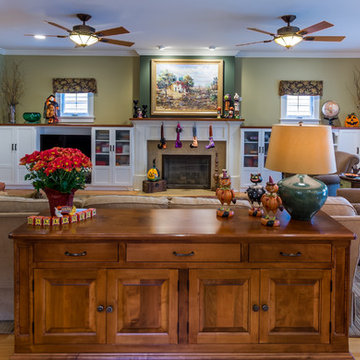
Photo of a traditional open concept living room in Chicago with green walls, medium hardwood floors, a wood fireplace surround, a built-in media wall, brown floor, a home bar, a standard fireplace, wallpaper and wallpaper.
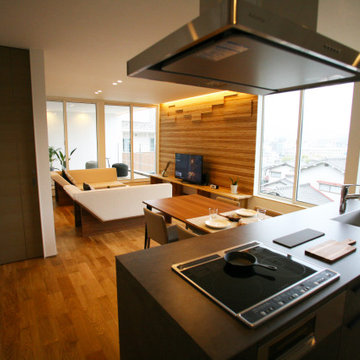
2階リビングの全容。アクセントにキーラムインテリアを使用。
Modern open concept living room in Other with white walls, medium hardwood floors, wallpaper, wallpaper and a home bar.
Modern open concept living room in Other with white walls, medium hardwood floors, wallpaper, wallpaper and a home bar.
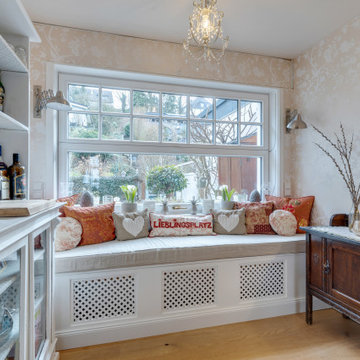
Auf Kundenwunsch wurden ein Schiebefenster und ein Fenstersitz installiert.
Mid-sized country living room in Essen with a home bar, beige walls, light hardwood floors, brown floor, wallpaper and wallpaper.
Mid-sized country living room in Essen with a home bar, beige walls, light hardwood floors, brown floor, wallpaper and wallpaper.
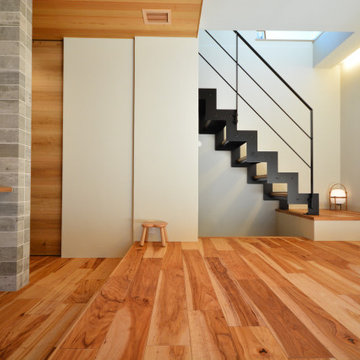
Inspiration for a contemporary open concept living room in Other with a home bar, white walls, medium hardwood floors, no fireplace, no tv, beige floor, wallpaper and wallpaper.
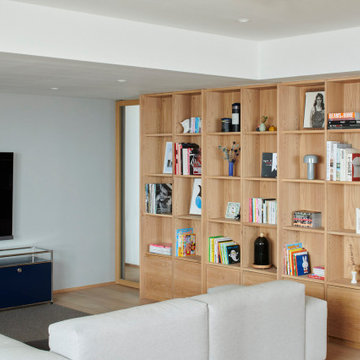
This is an example of a mid-sized open concept living room in Osaka with a home bar, white walls, light hardwood floors, no fireplace, a wall-mounted tv, beige floor, wallpaper and wallpaper.
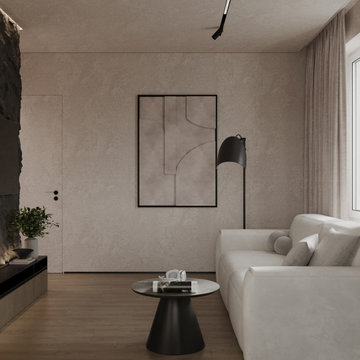
Mid-sized contemporary open concept living room in Other with a home bar, beige walls, laminate floors, no fireplace, a wall-mounted tv, brown floor, wallpaper and wallpaper.
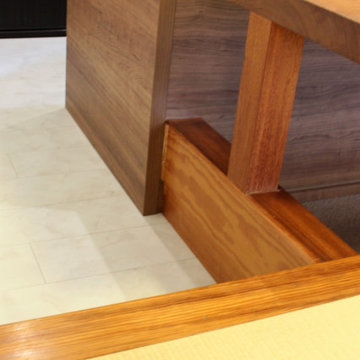
Photo of an asian open concept living room in Other with a home bar, tatami floors, a freestanding tv, wallpaper and wallpaper.
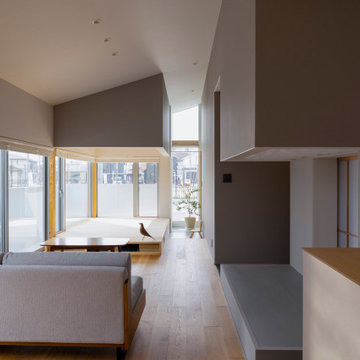
路地のある家
本敷地は、新しく分譲された敷地で、今後は周囲に住宅が立ち並ぶ地域となっています。
そのため、外部へ大きく開く計画ではなく、内部で開かれた家の計画としました。
内部に路地のような空間を設けるとともに、開かれた空間を設けました。
また、路地状の通路の奥には外部と繋がる坪庭を設け、路地のその奥へ行ってみたくなるワクワクとする空間を演出をしています。
そしてその奥には、LDKが広がり、路地から広場へ開かれた空間を設けることで、外を感じるような計画としました。
また、路地を分けるようにBOX状の書斎や個室を配置しました。
BOX状の個室を点在させることにより、ご家族の集まる場所、また、それぞれの居場所を設けています。
路地でプライバシーを確保された落ち着く空間と、広場のようなLDKでご家族が集まる空間を両立させることにより、生活に豊かさを与えられるプランとなりました。
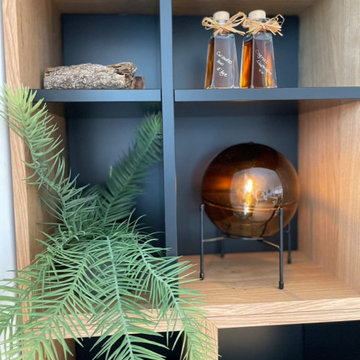
Design ideas for a large contemporary open concept living room in Other with a home bar, white walls, painted wood floors, a ribbon fireplace, a wood fireplace surround, wallpaper and wallpaper.
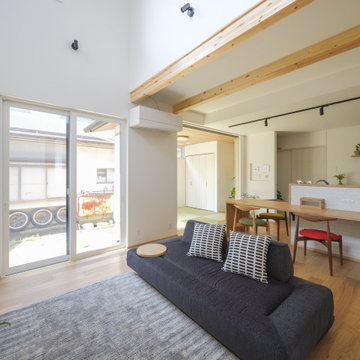
土間でつながる家事動線がほしい。
玄関にたくさん靴がぬけるように。
吹き抜けで広々解放的なリビングへ。
中二階と秘密基地でちょっとしたワクワク感を。
家族みんなで動線を考え、たったひとつ間取りにたどり着いた。
光と風を取り入れ、快適に暮らせるようなつくりを。
そんな理想を取り入れた建築計画を一緒に考えました。
そして、家族の想いがまたひとつカタチになりました。
家族構成:夫婦30代+子供2人
施工面積: 135.79㎡(41.07坪)
竣工:2022年6月
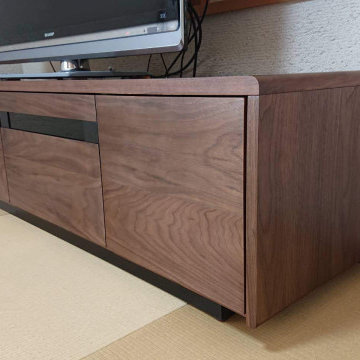
リビングテレビボード:ウォールナット単板仕上
Inspiration for an asian living room in Other with a home bar, beige walls, tatami floors, a freestanding tv, wallpaper and wallpaper.
Inspiration for an asian living room in Other with a home bar, beige walls, tatami floors, a freestanding tv, wallpaper and wallpaper.
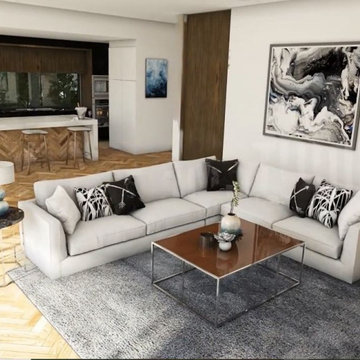
For More Visit: https://www.yantramstudio.com/3d-walkthrough-animation.html
3D Walkthrough Design Company has completed a project in the client's given timeline which describes Sea View facing apartment in New York City. The 3D Walkthrough videos are illustrations for understanding the 3D Exterior structure of the construction in a better way. Expanding the boundaries and turning visualization into reality, wonders are done in 3D Architectural World with the help of a 3D Walkthrough Designing Company. 3D Walkthrough enlightens innumerable ideas of how a building or construction is going to be, before the actual construction. Different gadgets and software make tremendous designs come to life.
3D Walkthrough of Sea View Apartment is built with high technology and the latest software. The video describes the classic 3D Interior of the inside of the apartment; a beautiful pool is shown on the top floor of the apartment, large balcony to enjoy the sea. One can have a brief view of the sea even from the living room, or any floor in the apartment. The bathroom is designed very luxuriously. All these qualities, make apartments like this popular, and potential deals can be closed easily in New York City. 3D Walkthrough Design Company creates masterpieces that help you in the journey of property investment.
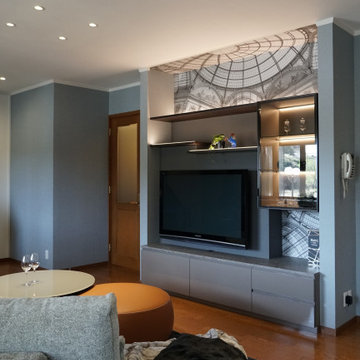
Design ideas for a large contemporary open concept living room in Nagoya with a home bar, blue walls, medium hardwood floors, a wood stove, a plaster fireplace surround, a wall-mounted tv, brown floor, wallpaper and wallpaper.
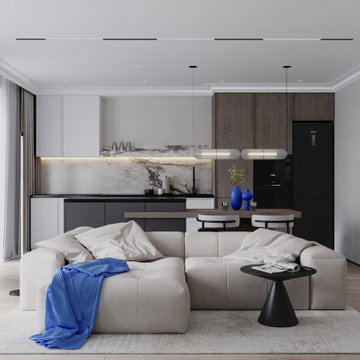
Inspiration for a mid-sized contemporary open concept living room in Other with a home bar, grey walls, vinyl floors, a wall-mounted tv, beige floor, wallpaper, panelled walls and no fireplace.
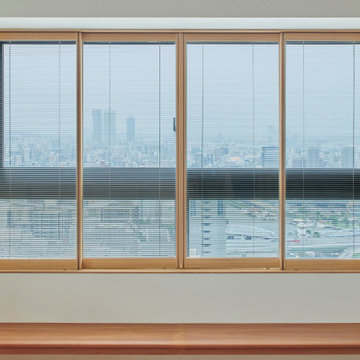
Design ideas for a mid-sized open concept living room in Osaka with a home bar, white walls, light hardwood floors, no fireplace, a wall-mounted tv, beige floor, wallpaper and wallpaper.
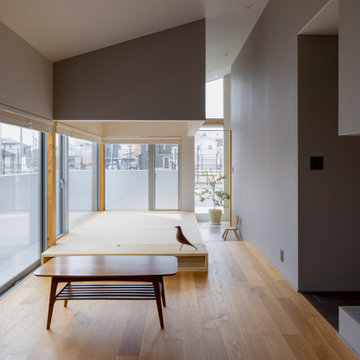
路地のある家
本敷地は、新しく分譲された敷地で、今後は周囲に住宅が立ち並ぶ地域となっています。
そのため、外部へ大きく開く計画ではなく、内部で開かれた家の計画としました。
内部に路地のような空間を設けるとともに、開かれた空間を設けました。
また、路地状の通路の奥には外部と繋がる坪庭を設け、路地のその奥へ行ってみたくなるワクワクとする空間を演出をしています。
そしてその奥には、LDKが広がり、路地から広場へ開かれた空間を設けることで、外を感じるような計画としました。
また、路地を分けるようにBOX状の書斎や個室を配置しました。
BOX状の個室を点在させることにより、ご家族の集まる場所、また、それぞれの居場所を設けています。
路地でプライバシーを確保された落ち着く空間と、広場のようなLDKでご家族が集まる空間を両立させることにより、生活に豊かさを与えられるプランとなりました。
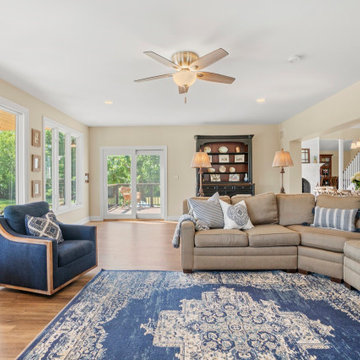
Large transitional open concept living room in Chicago with a home bar, white walls, medium hardwood floors, a corner fireplace, a concrete fireplace surround, a built-in media wall, beige floor, wallpaper and decorative wall panelling.
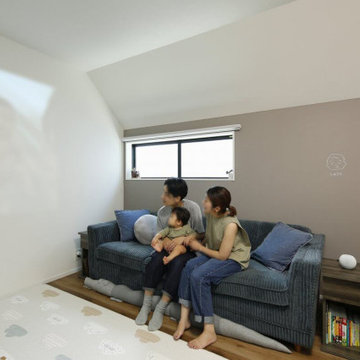
リビングの壁にプロジェクターでニュースや映像を投影することができ、スポーツバーのような趣のあるプライベート空間に。背面のアクセントクロスは、黒板のように描いたり消したりができる。
Photo of a small modern enclosed living room in Tokyo Suburbs with a home bar, white walls, medium hardwood floors, no fireplace, no tv, brown floor, wallpaper and wallpaper.
Photo of a small modern enclosed living room in Tokyo Suburbs with a home bar, white walls, medium hardwood floors, no fireplace, no tv, brown floor, wallpaper and wallpaper.
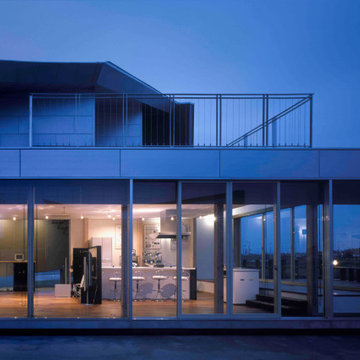
リビングをイメージした住設展示−3。南面夜景。キッチンカウンターの先は1段上がって屋外デッキに繋がる
Mid-sized contemporary open concept living room in Other with a home bar, beige walls, medium hardwood floors, no fireplace, a freestanding tv, brown floor and wallpaper.
Mid-sized contemporary open concept living room in Other with a home bar, beige walls, medium hardwood floors, no fireplace, a freestanding tv, brown floor and wallpaper.
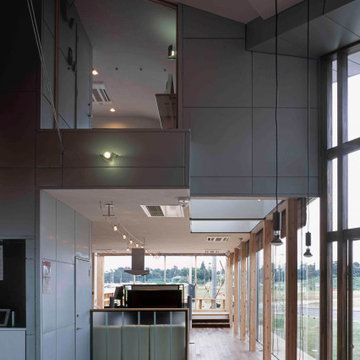
リビングをイメージした住設展示−1。
写真右側の天井にはトップライト。壁・天井とも生石灰クリームを塗装。2階は、個室で、ベランダに繋がる。
Design ideas for a mid-sized contemporary open concept living room in Other with a home bar, beige walls, medium hardwood floors, no fireplace, a freestanding tv, brown floor and wallpaper.
Design ideas for a mid-sized contemporary open concept living room in Other with a home bar, beige walls, medium hardwood floors, no fireplace, a freestanding tv, brown floor and wallpaper.
Living Room Design Photos with a Home Bar and Wallpaper
2