Living Room Design Photos with a Home Bar and Wallpaper
Refine by:
Budget
Sort by:Popular Today
41 - 60 of 109 photos
Item 1 of 3
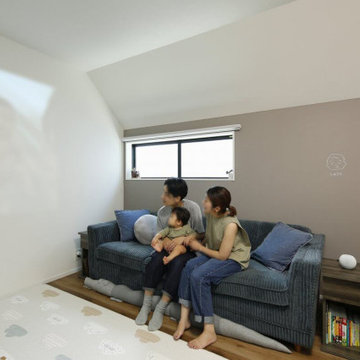
リビングの壁にプロジェクターでニュースや映像を投影することができ、スポーツバーのような趣のあるプライベート空間に。背面のアクセントクロスは、黒板のように描いたり消したりができる。
Photo of a small modern enclosed living room in Tokyo Suburbs with a home bar, white walls, medium hardwood floors, no fireplace, no tv, brown floor, wallpaper and wallpaper.
Photo of a small modern enclosed living room in Tokyo Suburbs with a home bar, white walls, medium hardwood floors, no fireplace, no tv, brown floor, wallpaper and wallpaper.
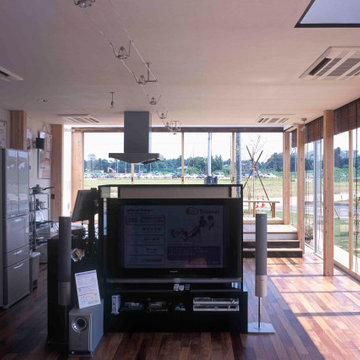
リビングをイメージした住設展示−2。
写真右側の天井にはトップライト。壁・天井とも生石灰クリームを塗装
Photo of a mid-sized contemporary open concept living room in Other with a home bar, beige walls, medium hardwood floors, no fireplace, a freestanding tv, brown floor and wallpaper.
Photo of a mid-sized contemporary open concept living room in Other with a home bar, beige walls, medium hardwood floors, no fireplace, a freestanding tv, brown floor and wallpaper.
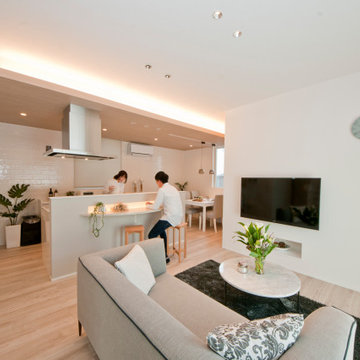
ダイニングとリビングのの天井高に差をつけて、間接照明を設置。照明による天井高さまでフルに使える空間ですっきり。カウンターでご主人との会話も弾む
Photo of a mid-sized modern open concept living room in Other with a home bar, white walls, light hardwood floors, white floor, wallpaper, wallpaper and a wall-mounted tv.
Photo of a mid-sized modern open concept living room in Other with a home bar, white walls, light hardwood floors, white floor, wallpaper, wallpaper and a wall-mounted tv.
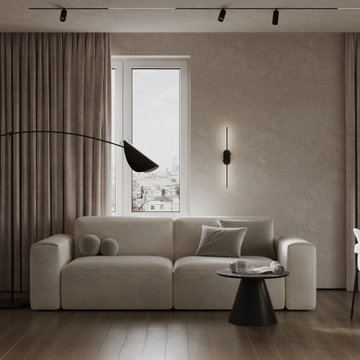
Inspiration for a mid-sized contemporary open concept living room in Other with a home bar, beige walls, laminate floors, no fireplace, a wall-mounted tv, brown floor, wallpaper and wallpaper.
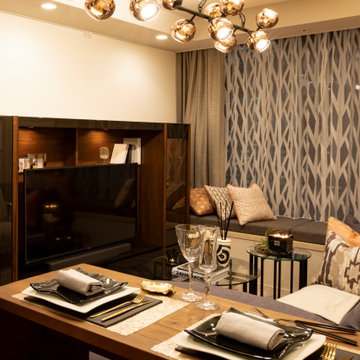
今まで自分でなんとなく好きなものを購入していただけだったが引っ越しにあたり、プロに任せてみようと決意されたお客様。 オレンジがキーカラーということで家具を始め、アート、インテリアアクセサリー、カーテン、クッション、ベンチシート、照明すべてをコーディネートしました。 普段は外食か簡単に食べる程度で料理はほとんどしない、だからダイニングというよりカウンターで十分。リビングをメインに空間設計しました。
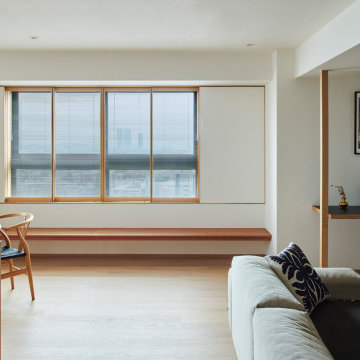
This is an example of a mid-sized open concept living room in Osaka with a home bar, white walls, light hardwood floors, no fireplace, a wall-mounted tv, beige floor, wallpaper and wallpaper.
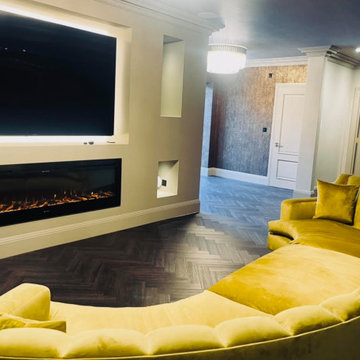
Transforming the basement into a stylish and functional space, I carefully curated a design that seamlessly blended a TV area with a sophisticated bar set up. In the TV area we built a large media wall to accommodate the large high definition TV with plush seating arrangements. An inviting space for entertainment and relaxation providing a warm and cozy ambiance. Behind the sofa the bar area exuded elegance with a sleek countertop, chic bar stools and custom cabinetry for storage. The overall design harmoniosly integrated both areas, providing a perfect balance between entertainment and socialising, making the basement a versatile and welcoming retreat for gatherings and leisure.
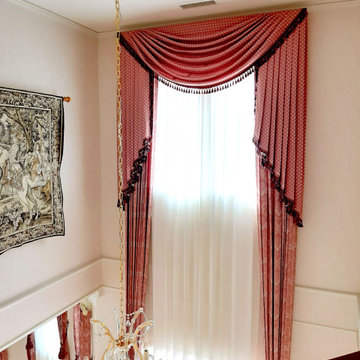
リビングルームの吹き抜けには5.4mのロングカーテン。イギリスの布地で作られたスワッグバランスとクリスタルシャンデリアは豪華な競演。
This is an example of a mid-sized traditional open concept living room in Other with a home bar, pink walls, plywood floors, no fireplace, a freestanding tv, white floor, wallpaper and wallpaper.
This is an example of a mid-sized traditional open concept living room in Other with a home bar, pink walls, plywood floors, no fireplace, a freestanding tv, white floor, wallpaper and wallpaper.
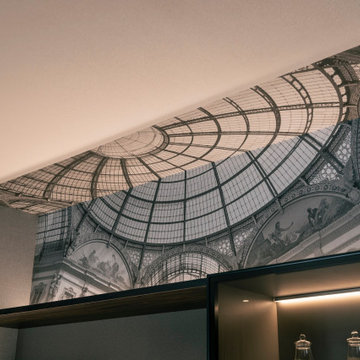
This is an example of a large contemporary open concept living room in Other with a home bar, blue walls, medium hardwood floors, a wood stove, a plaster fireplace surround, a wall-mounted tv, brown floor, wallpaper and wallpaper.
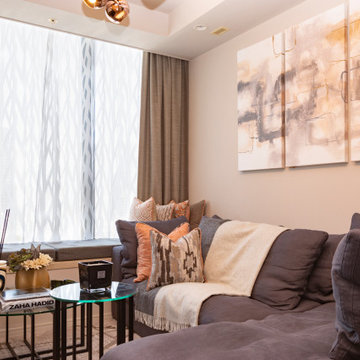
今まで自分でなんとなく好きなものを購入していただけだったが引っ越しにあたり、プロに任せてみようと決意されたお客様。 オレンジがキーカラーということで家具を始め、アート、インテリアアクセサリー、カーテン、クッション、ベンチシート、照明すべてをコーディネートしました。 普段は外食か簡単に食べる程度で料理はほとんどしない、だからダイニングというよりカウンターで十分。リビングをメインに空間設計しました。
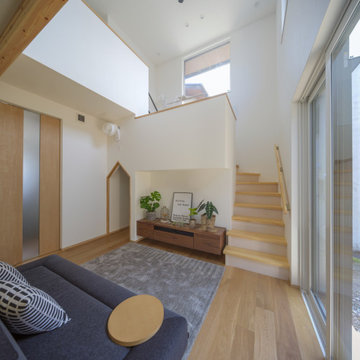
土間でつながる家事動線がほしい。
玄関にたくさん靴がぬけるように。
吹き抜けで広々解放的なリビングへ。
中二階と秘密基地でちょっとしたワクワク感を。
家族みんなで動線を考え、たったひとつ間取りにたどり着いた。
光と風を取り入れ、快適に暮らせるようなつくりを。
そんな理想を取り入れた建築計画を一緒に考えました。
そして、家族の想いがまたひとつカタチになりました。
家族構成:夫婦30代+子供2人
施工面積: 135.79㎡(41.07坪)
竣工:2022年6月
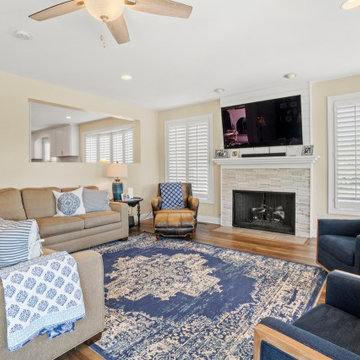
Photo of a large transitional open concept living room in Chicago with a home bar, white walls, medium hardwood floors, a corner fireplace, a concrete fireplace surround, a built-in media wall, beige floor, wallpaper and decorative wall panelling.
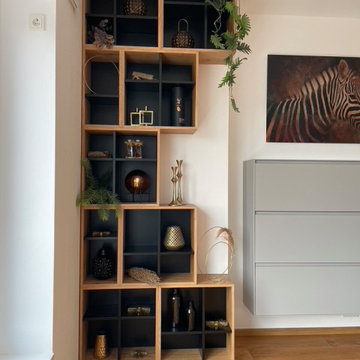
Large contemporary open concept living room in Other with a home bar, white walls, painted wood floors, a ribbon fireplace, a wood fireplace surround, wallpaper and wallpaper.
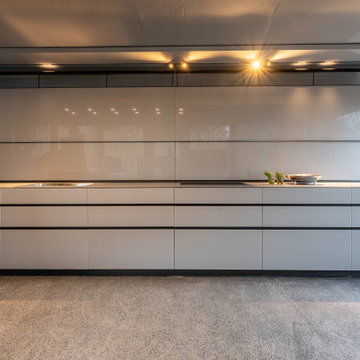
Contemporary open concept living room in Frankfurt with a home bar, grey walls, marble floors, black floor, wallpaper and wallpaper.
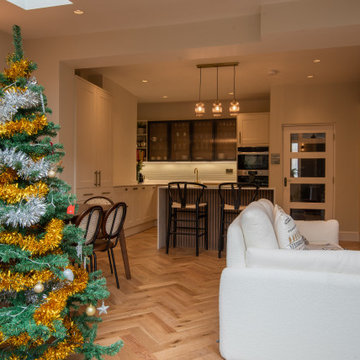
Photo of a small open concept living room in London with a home bar, green walls, medium hardwood floors, no fireplace, a wall-mounted tv, beige floor and wallpaper.
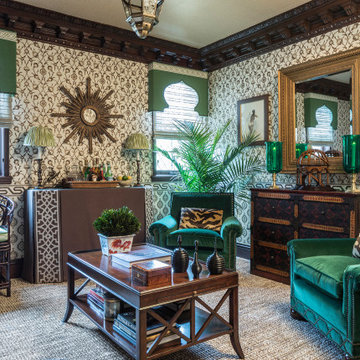
This room was imagined as a traveling gentleman's retreat - a space for a worldly collector to relax in his surroundings, with favorite art, antiques and collectibles curated over a lifetime of travel and wanderlust.
The green velvet armchairs with nailhead trim are meant for sinking in to, and the bar conveniently available makes for the perfect cocktail hour and conversation.
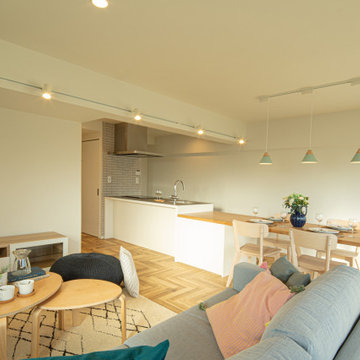
「川口×かわいい×変わる×リノベーション」がコンセプトの
KAWAリノのモデルハウスです。
ブルーを基調とした北欧家具で全体をデザイン。
キッチンはダイニングテーブルと一体型になったオーダーキッチン。
友達を呼んでホームパーティーも可能な空間です。
現在販売中・本物件は家具込みの物件となります。
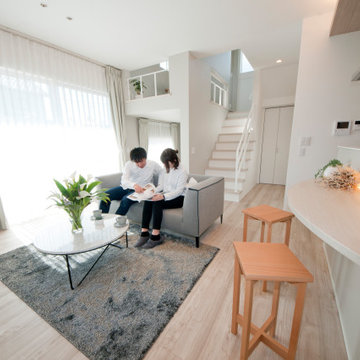
3種の内装デザインからホワイトをチョイス。インテリアコーディネーターが監修したLDKは、明るさと広さを感じる工夫が各所に施されている。
Inspiration for a mid-sized modern open concept living room in Other with a home bar, white walls, light hardwood floors, white floor, wallpaper and wallpaper.
Inspiration for a mid-sized modern open concept living room in Other with a home bar, white walls, light hardwood floors, white floor, wallpaper and wallpaper.
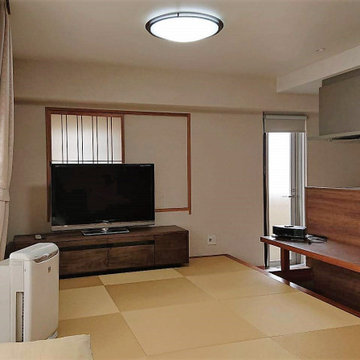
リビングテレビボード:ウォールナット単板仕上
Inspiration for an asian living room in Other with a home bar, beige walls, tatami floors, a freestanding tv, wallpaper and wallpaper.
Inspiration for an asian living room in Other with a home bar, beige walls, tatami floors, a freestanding tv, wallpaper and wallpaper.
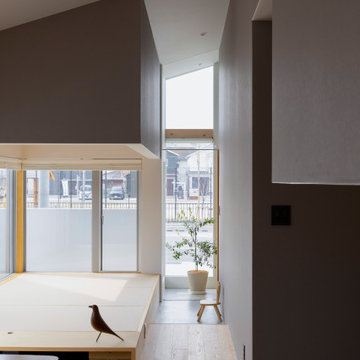
路地のある家
本敷地は、新しく分譲された敷地で、今後は周囲に住宅が立ち並ぶ地域となっています。
そのため、外部へ大きく開く計画ではなく、内部で開かれた家の計画としました。
内部に路地のような空間を設けるとともに、開かれた空間を設けました。
また、路地状の通路の奥には外部と繋がる坪庭を設け、路地のその奥へ行ってみたくなるワクワクとする空間を演出をしています。
そしてその奥には、LDKが広がり、路地から広場へ開かれた空間を設けることで、外を感じるような計画としました。
また、路地を分けるようにBOX状の書斎や個室を配置しました。
BOX状の個室を点在させることにより、ご家族の集まる場所、また、それぞれの居場所を設けています。
路地でプライバシーを確保された落ち着く空間と、広場のようなLDKでご家族が集まる空間を両立させることにより、生活に豊かさを与えられるプランとなりました。
Living Room Design Photos with a Home Bar and Wallpaper
3