Living Room Design Photos with a Home Bar and Wallpaper
Refine by:
Budget
Sort by:Popular Today
81 - 100 of 109 photos
Item 1 of 3

今まで自分でなんとなく好きなものを購入していただけだったが引っ越しにあたり、プロに任せてみようと決意されたお客様。 オレンジがキーカラーということで家具を始め、アート、インテリアアクセサリー、カーテン、クッション、ベンチシート、照明すべてをコーディネートしました。 普段は外食か簡単に食べる程度で料理はほとんどしない、だからダイニングというよりカウンターで十分。リビングをメインに空間設計しました。
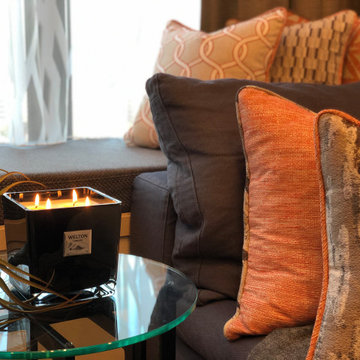
今まで自分でなんとなく好きなものを購入していただけだったが引っ越しにあたり、プロに任せてみようと決意されたお客様。 オレンジがキーカラーということで家具を始め、アート、インテリアアクセサリー、カーテン、クッション、ベンチシート、照明すべてをコーディネートしました。 普段は外食か簡単に食べる程度で料理はほとんどしない、だからダイニングというよりカウンターで十分。リビングをメインに空間設計しました。
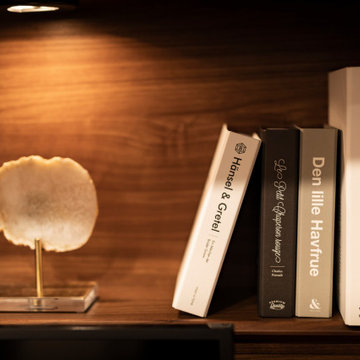
今まで自分でなんとなく好きなものを購入していただけだったが引っ越しにあたり、プロに任せてみようと決意されたお客様。 オレンジがキーカラーということで家具を始め、アート、インテリアアクセサリー、カーテン、クッション、ベンチシート、照明すべてをコーディネートしました。 普段は外食か簡単に食べる程度で料理はほとんどしない、だからダイニングというよりカウンターで十分。リビングをメインに空間設計しました。
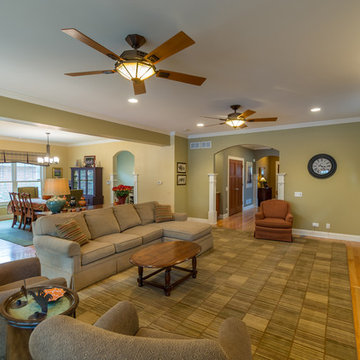
Design ideas for a small traditional enclosed living room in Chicago with green walls, medium hardwood floors, a standard fireplace, a wood fireplace surround, a built-in media wall, brown floor, a home bar, wallpaper and wallpaper.
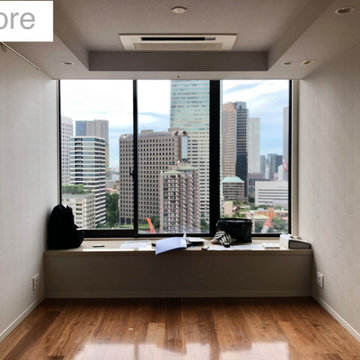
今まで自分でなんとなく好きなものを購入していただけだったが引っ越しにあたり、プロに任せてみようと決意されたお客様。 オレンジがキーカラーということで家具を始め、アート、インテリアアクセサリー、カーテン、クッション、ベンチシート、照明すべてをコーディネートしました。 普段は外食か簡単に食べる程度で料理はほとんどしない、だからダイニングというよりカウンターで十分。リビングをメインに空間設計しました。

今まで自分でなんとなく好きなものを購入していただけだったが引っ越しにあたり、プロに任せてみようと決意されたお客様。 オレンジがキーカラーということで家具を始め、アート、インテリアアクセサリー、カーテン、クッション、ベンチシート、照明すべてをコーディネートしました。 普段は外食か簡単に食べる程度で料理はほとんどしない、だからダイニングというよりカウンターで十分。リビングをメインに空間設計しました。
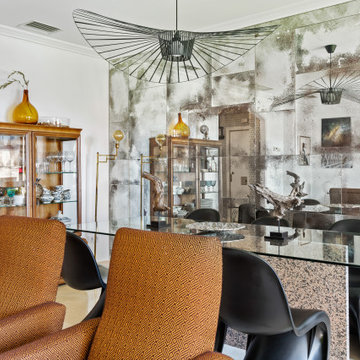
Con una entrada de luz Oeste y y acabados de suelos paredes y techos en tonos muy claros, el salon nos pedía color. La mezcla de muebles de distintos estilos termino de conformar la personalidad de esta estancia.
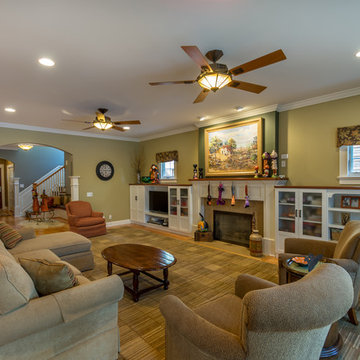
Inspiration for a small traditional enclosed living room in Chicago with yellow walls, light hardwood floors, a standard fireplace, a wood fireplace surround, a built-in media wall, multi-coloured floor, a home bar, wallpaper and wallpaper.
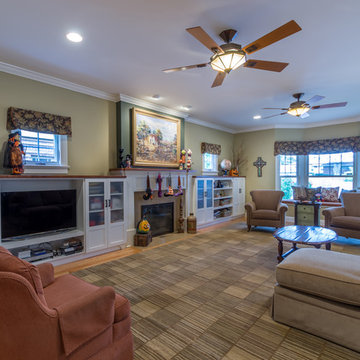
Design ideas for a small traditional enclosed living room in Chicago with yellow walls, light hardwood floors, a standard fireplace, a wood fireplace surround, a built-in media wall, multi-coloured floor, a home bar, wallpaper and wallpaper.
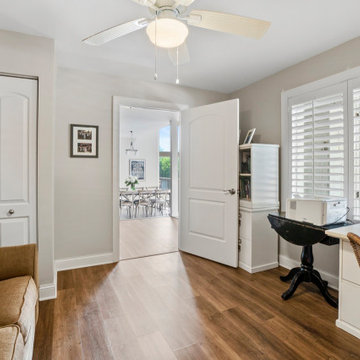
This is an example of a large transitional open concept living room in Chicago with a home bar, white walls, medium hardwood floors, a corner fireplace, a concrete fireplace surround, a built-in media wall, beige floor, wallpaper and decorative wall panelling.
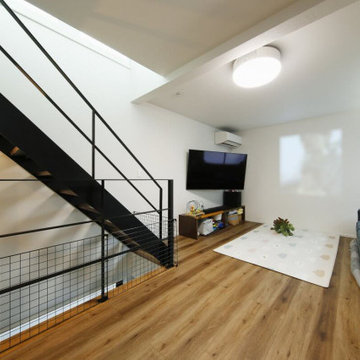
ダイニング・キッチンと一体感をもたせた2階リビング。シースルーのアイアン階段が光と視線を通し、奥行きに加えて上下にも抜け感のある空間設計。
Inspiration for a small modern enclosed living room in Tokyo Suburbs with a home bar, white walls, medium hardwood floors, no fireplace, a wall-mounted tv, brown floor, wallpaper and wallpaper.
Inspiration for a small modern enclosed living room in Tokyo Suburbs with a home bar, white walls, medium hardwood floors, no fireplace, a wall-mounted tv, brown floor, wallpaper and wallpaper.
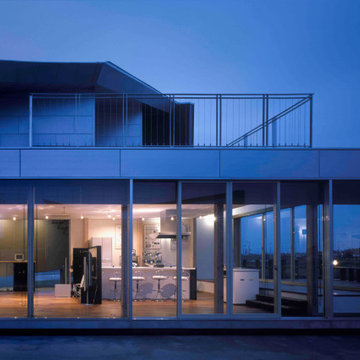
リビングをイメージした住設展示−3。南面夜景。キッチンカウンターの先は1段上がって屋外デッキに繋がる
Mid-sized contemporary open concept living room in Other with a home bar, beige walls, medium hardwood floors, no fireplace, a freestanding tv, brown floor and wallpaper.
Mid-sized contemporary open concept living room in Other with a home bar, beige walls, medium hardwood floors, no fireplace, a freestanding tv, brown floor and wallpaper.
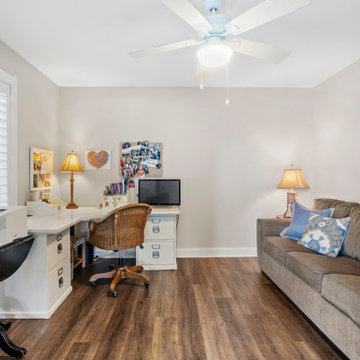
This is an example of a large transitional open concept living room in Chicago with a home bar, white walls, medium hardwood floors, a corner fireplace, a concrete fireplace surround, a built-in media wall, beige floor, wallpaper and decorative wall panelling.
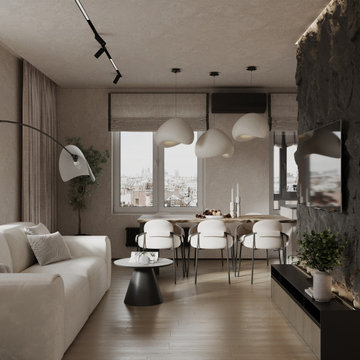
Inspiration for a mid-sized contemporary open concept living room in Other with a home bar, beige walls, laminate floors, no fireplace, a wall-mounted tv, brown floor, wallpaper and wallpaper.
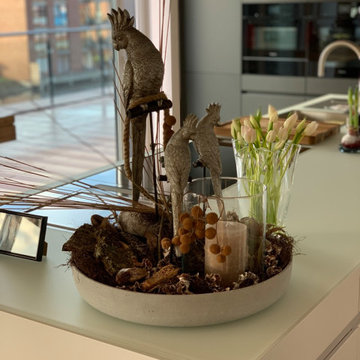
This is an example of a large contemporary open concept living room in Other with a home bar, white walls, painted wood floors, a ribbon fireplace, a wood fireplace surround, wallpaper and wallpaper.
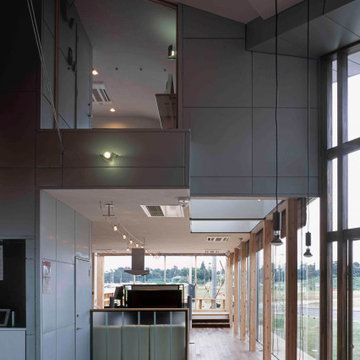
リビングをイメージした住設展示−1。
写真右側の天井にはトップライト。壁・天井とも生石灰クリームを塗装。2階は、個室で、ベランダに繋がる。
Design ideas for a mid-sized contemporary open concept living room in Other with a home bar, beige walls, medium hardwood floors, no fireplace, a freestanding tv, brown floor and wallpaper.
Design ideas for a mid-sized contemporary open concept living room in Other with a home bar, beige walls, medium hardwood floors, no fireplace, a freestanding tv, brown floor and wallpaper.
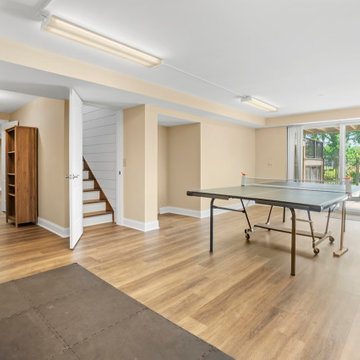
Large transitional open concept living room in Chicago with a home bar, white walls, medium hardwood floors, a corner fireplace, a concrete fireplace surround, a built-in media wall, beige floor, wallpaper and decorative wall panelling.
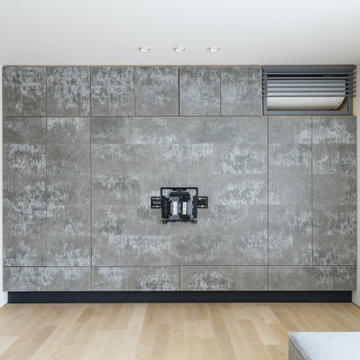
家族構成:30代夫婦+子供
施工面積: 133.11㎡(40.27坪)
竣工:2022年7月
Design ideas for a mid-sized modern open concept living room in Other with a home bar, grey walls, light hardwood floors, no fireplace, a wall-mounted tv, brown floor, wallpaper and wallpaper.
Design ideas for a mid-sized modern open concept living room in Other with a home bar, grey walls, light hardwood floors, no fireplace, a wall-mounted tv, brown floor, wallpaper and wallpaper.
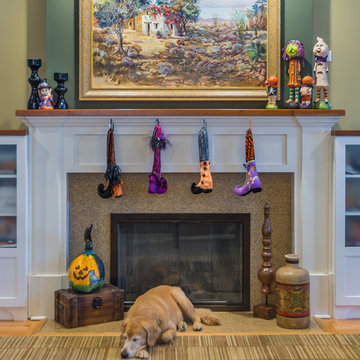
Inspiration for a small traditional enclosed living room in Chicago with beige walls, light hardwood floors, a standard fireplace, a wood fireplace surround, a home bar, a built-in media wall, wallpaper and wallpaper.
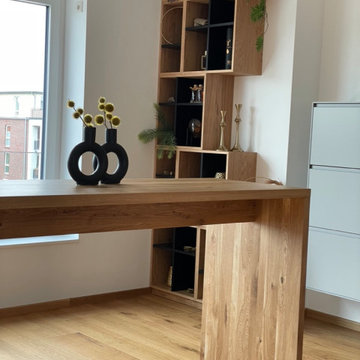
Photo of a large contemporary open concept living room in Other with a home bar, white walls, painted wood floors, a ribbon fireplace, a wood fireplace surround, wallpaper and wallpaper.
Living Room Design Photos with a Home Bar and Wallpaper
5