Living Room Design Photos with a Home Bar and Wallpaper
Refine by:
Budget
Sort by:Popular Today
101 - 109 of 109 photos
Item 1 of 3
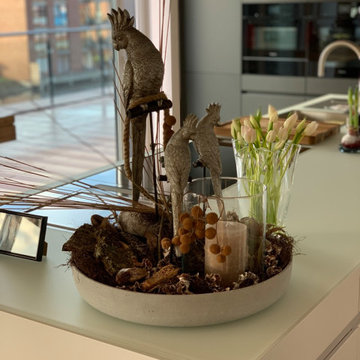
This is an example of a large contemporary open concept living room in Other with a home bar, white walls, painted wood floors, a ribbon fireplace, a wood fireplace surround, wallpaper and wallpaper.
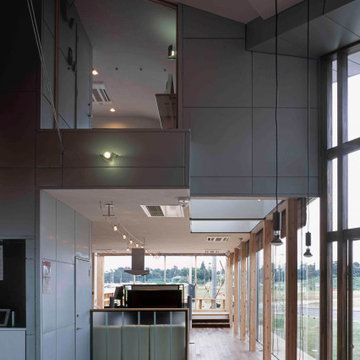
リビングをイメージした住設展示−1。
写真右側の天井にはトップライト。壁・天井とも生石灰クリームを塗装。2階は、個室で、ベランダに繋がる。
Design ideas for a mid-sized contemporary open concept living room in Other with a home bar, beige walls, medium hardwood floors, no fireplace, a freestanding tv, brown floor and wallpaper.
Design ideas for a mid-sized contemporary open concept living room in Other with a home bar, beige walls, medium hardwood floors, no fireplace, a freestanding tv, brown floor and wallpaper.
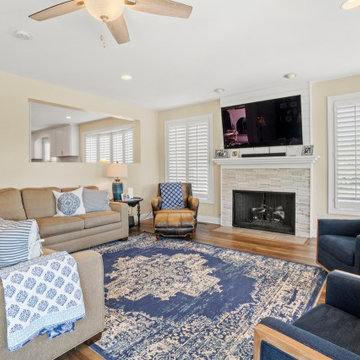
Photo of a large transitional open concept living room in Chicago with a home bar, white walls, medium hardwood floors, a corner fireplace, a concrete fireplace surround, a built-in media wall, beige floor, wallpaper and decorative wall panelling.
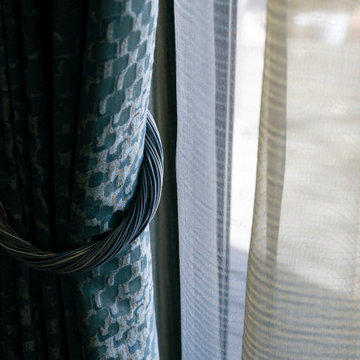
Large contemporary open concept living room in Other with a home bar, grey walls, medium hardwood floors, a wood stove, a plaster fireplace surround, a wall-mounted tv, brown floor, wallpaper and wallpaper.
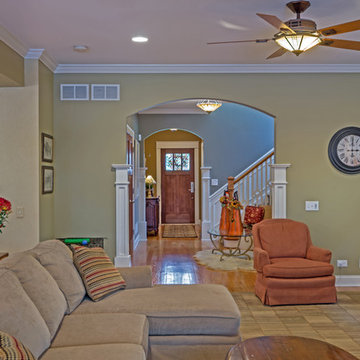
Small traditional enclosed living room in Chicago with yellow walls, light hardwood floors, a standard fireplace, a wood fireplace surround, multi-coloured floor, a home bar, a built-in media wall, wallpaper and wallpaper.
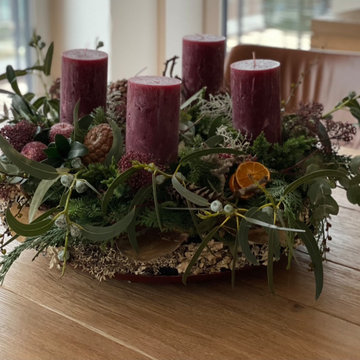
Photo of a large contemporary open concept living room in Other with a home bar, white walls, painted wood floors, a ribbon fireplace, a wood fireplace surround, wallpaper and wallpaper.
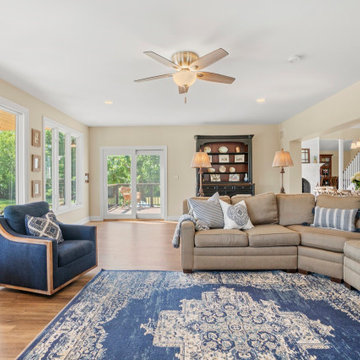
Large transitional open concept living room in Chicago with a home bar, white walls, medium hardwood floors, a corner fireplace, a concrete fireplace surround, a built-in media wall, beige floor, wallpaper and decorative wall panelling.
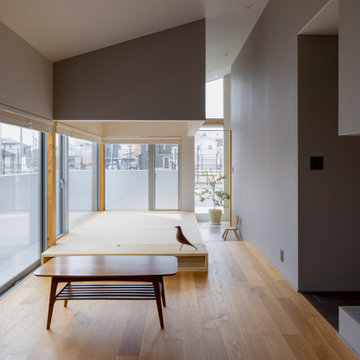
路地のある家
本敷地は、新しく分譲された敷地で、今後は周囲に住宅が立ち並ぶ地域となっています。
そのため、外部へ大きく開く計画ではなく、内部で開かれた家の計画としました。
内部に路地のような空間を設けるとともに、開かれた空間を設けました。
また、路地状の通路の奥には外部と繋がる坪庭を設け、路地のその奥へ行ってみたくなるワクワクとする空間を演出をしています。
そしてその奥には、LDKが広がり、路地から広場へ開かれた空間を設けることで、外を感じるような計画としました。
また、路地を分けるようにBOX状の書斎や個室を配置しました。
BOX状の個室を点在させることにより、ご家族の集まる場所、また、それぞれの居場所を設けています。
路地でプライバシーを確保された落ち着く空間と、広場のようなLDKでご家族が集まる空間を両立させることにより、生活に豊かさを与えられるプランとなりました。
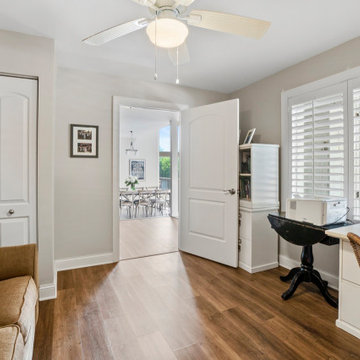
This is an example of a large transitional open concept living room in Chicago with a home bar, white walls, medium hardwood floors, a corner fireplace, a concrete fireplace surround, a built-in media wall, beige floor, wallpaper and decorative wall panelling.
Living Room Design Photos with a Home Bar and Wallpaper
6