Living Room Design Photos with a Library and No Fireplace
Refine by:
Budget
Sort by:Popular Today
81 - 100 of 6,269 photos
Item 1 of 3
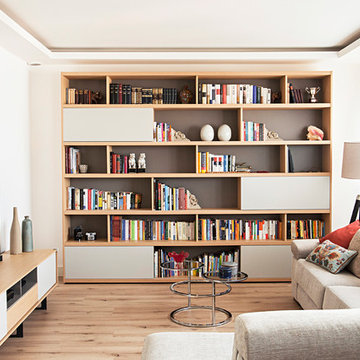
Small contemporary open concept living room in Madrid with a library, white walls, medium hardwood floors, no fireplace, a freestanding tv and brown floor.
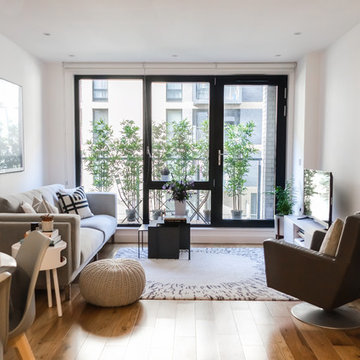
Homewings designer Francesco created a beautiful scandi living space for Hsiu. The room is an open plan kitchen/living area so it was important to create segments within the space. The cost effective ikea rug frames the seating area perfectly and the Marks and Spencer knitted pouffe is multi functional as a foot rest and spare seat. The room is calm and stylish with that air of scandi charm.
Designer credit: Francesco Savini
Photo credit: Douglas Pulman
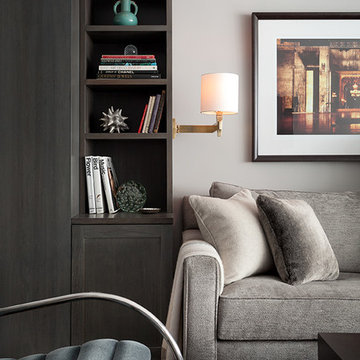
A detailed shot of the custom built-ins, sconce lighting and furniture colors and textures.
---
Our interior design service area is all of New York City including the Upper East Side and Upper West Side, as well as the Hamptons, Scarsdale, Mamaroneck, Rye, Rye City, Edgemont, Harrison, Bronxville, and Greenwich CT.
---
For more about Darci Hether, click here: https://darcihether.com/
To learn more about this project, click here: https://darcihether.com/portfolio/comfortable-contemporary-style-sutton-place-nyc/
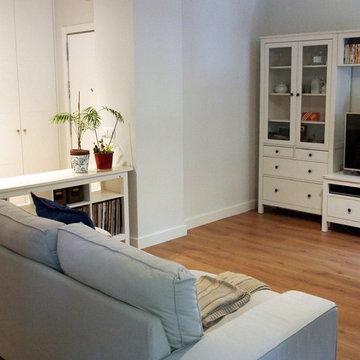
Design ideas for a mid-sized scandinavian open concept living room in Madrid with white walls, no fireplace, a library, a built-in media wall, laminate floors and brown floor.

Inspiration for a mid-sized modern open concept living room in Paris with a library, white walls, light hardwood floors, no fireplace, a stone fireplace surround, no tv and brown floor.
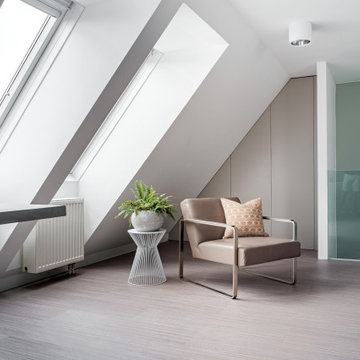
Durch eine Komplettsanierung dieser Dachgeschoss-Maisonette mit 160m² entstand eine wundervoll stilsichere Lounge zum darin wohlfühlen.
Bevor die neue Möblierung eingesetzt wurde, musste zuerst der Altbestand entsorgt werden. Weiters wurden die Sanitärsleitungen vollkommen erneuert, im oberen Teil der zweistöckigen Wohnung eine Sanitäranlage neu erstellt.
Das Mobiliar, aus Häusern wie Minotti und Fendi zusammengetragen, unterliegt stets der naturalistischen Eleganz, die sich durch zahlreiche Gold- und Silberelemente aus der grün-beigen Farbgebung kennzeichnet.
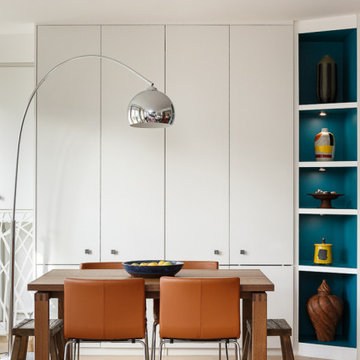
Un pied-à-terre fonctionnel à Paris
Ce projet a été réalisé pour des Clients normands qui souhaitaient un pied-à-terre parisien. L’objectif de cette rénovation totale était de rendre l’appartement fonctionnel, moderne et lumineux.
Pour le rendre fonctionnel, nos équipes ont énormément travaillé sur les rangements. Vous trouverez ainsi des menuiseries sur-mesure, qui se fondent dans le décor, dans la pièce à vivre et dans les chambres.
La couleur blanche, dominante, apporte une réelle touche de luminosité à tout l’appartement. Neutre, elle est une base idéale pour accueillir le mobilier divers des clients qui viennent colorer les pièces. Dans la salon, elle est ponctuée par des touches de bleu, la couleur ayant été choisie en référence au tableau qui trône au dessus du canapé.
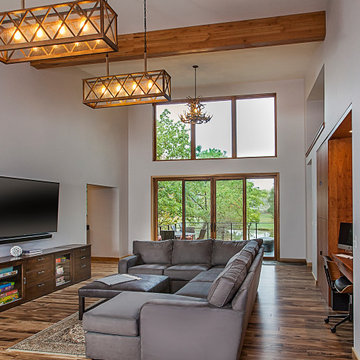
The living room space opens onto a large deck area that overlooks two of the ponds on this 51 acre setting in Ann Arbor, MI. A custom cherry built in desk area with storage cabinetry allows for catching up on tasks while being close to the kids. This living room is part of a whole-home rebuild that was designed and built by Meadowlark Design + Build in Ann Arbor, Michigan
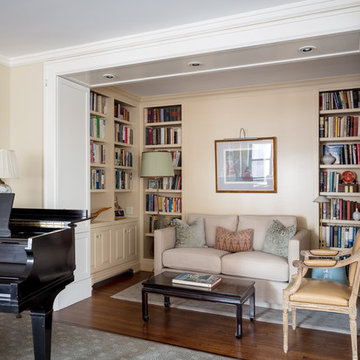
Large traditional open concept living room in New York with a library, beige walls, medium hardwood floors, no fireplace, no tv and brown floor.
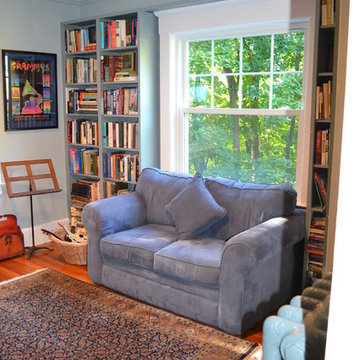
Melissa Caldwell
Photo of a small arts and crafts enclosed living room in Boston with a library, grey walls, light hardwood floors, no fireplace, no tv and beige floor.
Photo of a small arts and crafts enclosed living room in Boston with a library, grey walls, light hardwood floors, no fireplace, no tv and beige floor.
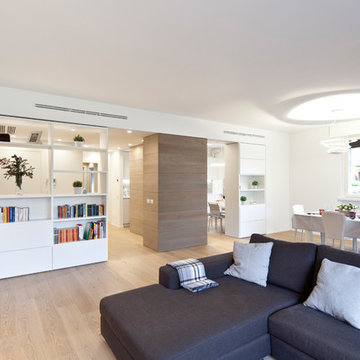
foto di clara judica
Design ideas for a large contemporary open concept living room in Milan with a library, beige walls, light hardwood floors, no fireplace, a wall-mounted tv and beige floor.
Design ideas for a large contemporary open concept living room in Milan with a library, beige walls, light hardwood floors, no fireplace, a wall-mounted tv and beige floor.
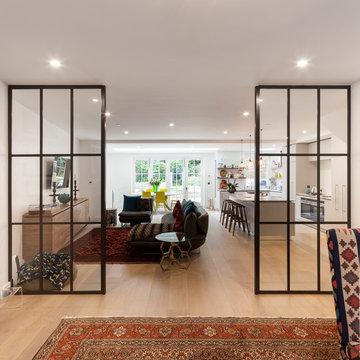
Design ideas for a mid-sized contemporary enclosed living room in London with a library, white walls, ceramic floors, no fireplace, a wall-mounted tv and brown floor.
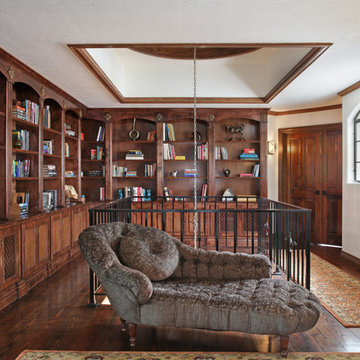
Jeri Koegel
Design ideas for a mid-sized loft-style living room in Orange County with a library, white walls, dark hardwood floors, no fireplace and no tv.
Design ideas for a mid-sized loft-style living room in Orange County with a library, white walls, dark hardwood floors, no fireplace and no tv.
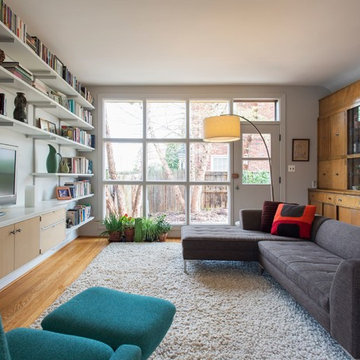
Photo of a large midcentury open concept living room in DC Metro with a library, white walls, light hardwood floors, no fireplace and a freestanding tv.
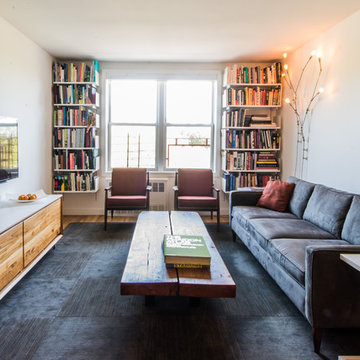
Photography by Level Eight Architecture & Design
Photo of a mid-sized contemporary enclosed living room in New York with white walls, medium hardwood floors, a wall-mounted tv, a library and no fireplace.
Photo of a mid-sized contemporary enclosed living room in New York with white walls, medium hardwood floors, a wall-mounted tv, a library and no fireplace.
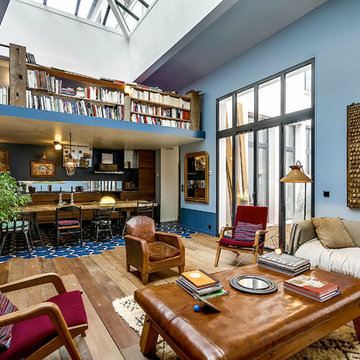
Large eclectic open concept living room in Paris with blue walls, medium hardwood floors, a library, no fireplace and no tv.
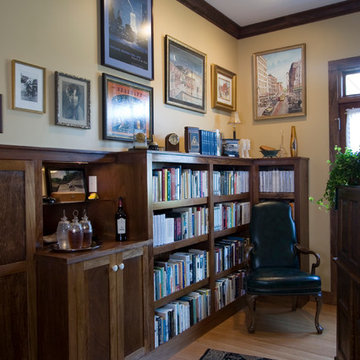
Photo of a small traditional enclosed living room in Other with a library, yellow walls, medium hardwood floors, no fireplace and no tv.
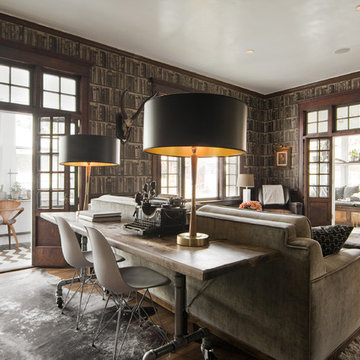
Lucy Call
Inspiration for a mid-sized contemporary open concept living room in Salt Lake City with a library, medium hardwood floors, no fireplace, no tv and brown walls.
Inspiration for a mid-sized contemporary open concept living room in Salt Lake City with a library, medium hardwood floors, no fireplace, no tv and brown walls.
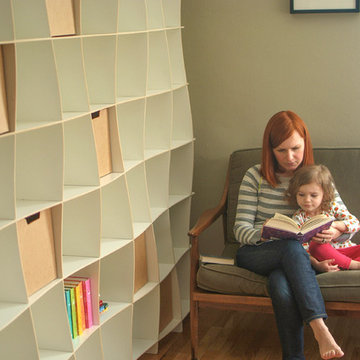
Creativity comes from unexpected places. This beautiful wave comes from a combination of nature and architecture, and creates a stylish and practical family storage opportunity.
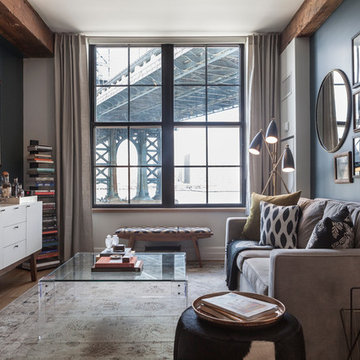
Seth Caplan
Design ideas for a transitional living room in New York with a library, blue walls, light hardwood floors, no fireplace and no tv.
Design ideas for a transitional living room in New York with a library, blue walls, light hardwood floors, no fireplace and no tv.
Living Room Design Photos with a Library and No Fireplace
5