Living Room Design Photos with a Library and No Fireplace
Refine by:
Budget
Sort by:Popular Today
101 - 120 of 6,259 photos
Item 1 of 3
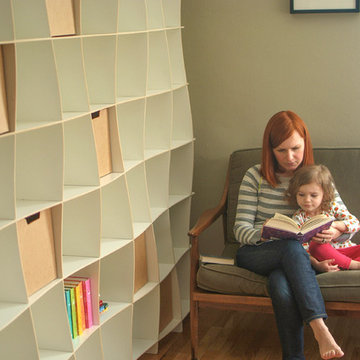
Creativity comes from unexpected places. This beautiful wave comes from a combination of nature and architecture, and creates a stylish and practical family storage opportunity.
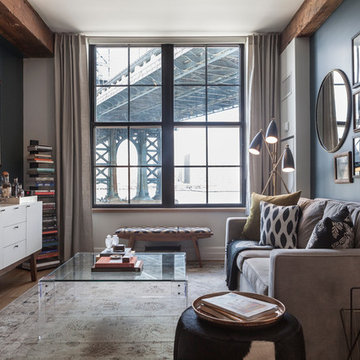
Seth Caplan
Design ideas for a transitional living room in New York with a library, blue walls, light hardwood floors, no fireplace and no tv.
Design ideas for a transitional living room in New York with a library, blue walls, light hardwood floors, no fireplace and no tv.
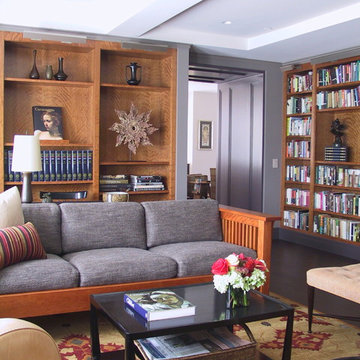
Custom bookcases made of Curly Cherry, the sofa in the Prairie style from Scott Jordan Furniture, Donegal style rug by James Tufenkian and a collection of vintage tables.
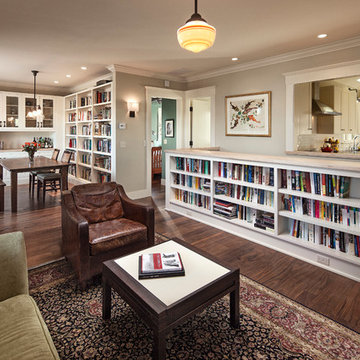
Architect: Blackbird Architects .General Contractor: Allen Construction. Photography: Jim Bartsch Photography
Inspiration for a small arts and crafts open concept living room in Santa Barbara with a library, dark hardwood floors and no fireplace.
Inspiration for a small arts and crafts open concept living room in Santa Barbara with a library, dark hardwood floors and no fireplace.
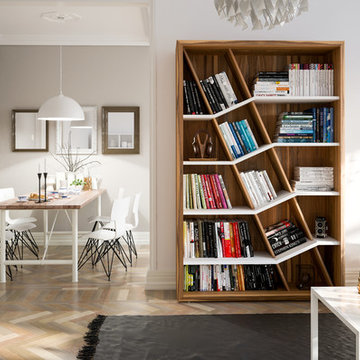
he LoculaMENTUM bookcase was designed to meld traditional bookcase appearance with a modern interpretation and a twist. This twist allows for books or other collectible items to be artfully arranged, categorized, presented.
Diagonal compartments are the spine of the bookcase, so there is a progression of shapes: from the bottom to the top, creating an uplifting feel that has maximum storage capabilities. This is true to the Bauhaus principle, which denotes “form follows function”. In our bookcase design, warm traditional veneers paired with a modern finish and a versatile compartment proportioning make this piece of furniture one with the space.
Beveled edges, visible from every notion, add a distinctive unique touch to the bookcase. A design element that is consistently used in our projects, which translates into sleek streamlined furniture designs.

Design ideas for a small eclectic open concept living room in Marseille with a library, blue walls, laminate floors, no fireplace, a wall-mounted tv, brown floor and panelled walls.
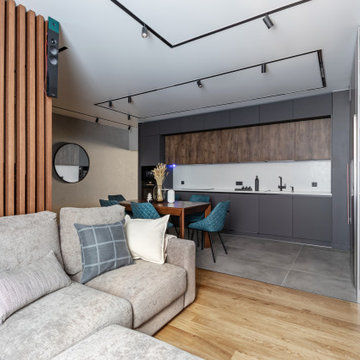
Гостиная
Дизайнер @svanberg.design
Фотограф @kris_pleer
This is an example of a large contemporary open concept living room in Saint Petersburg with a library, grey walls, porcelain floors, no fireplace, a wall-mounted tv and grey floor.
This is an example of a large contemporary open concept living room in Saint Petersburg with a library, grey walls, porcelain floors, no fireplace, a wall-mounted tv and grey floor.
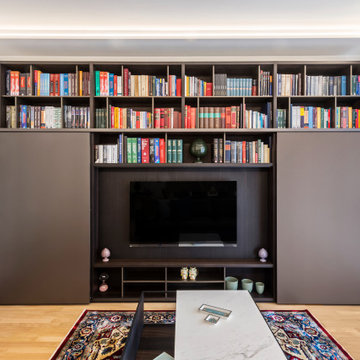
Evoluzione di un progetto di ristrutturazione completa appartamento da 110mq
Inspiration for a large contemporary open concept living room in Milan with white walls, light hardwood floors, no fireplace, a built-in media wall, brown floor, a library and recessed.
Inspiration for a large contemporary open concept living room in Milan with white walls, light hardwood floors, no fireplace, a built-in media wall, brown floor, a library and recessed.
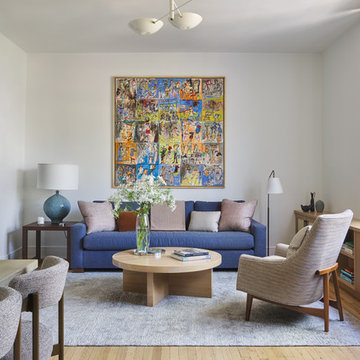
Photo of a contemporary open concept living room in New York with a library, white walls, light hardwood floors, no fireplace and no tv.
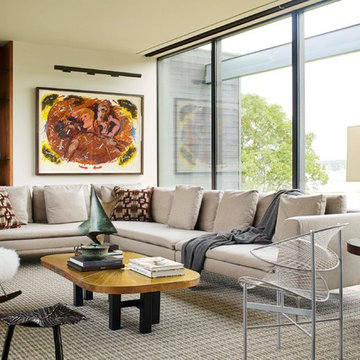
Trevor Trondro
Design ideas for a midcentury loft-style living room in New York with a library, white walls, no fireplace and no tv.
Design ideas for a midcentury loft-style living room in New York with a library, white walls, no fireplace and no tv.
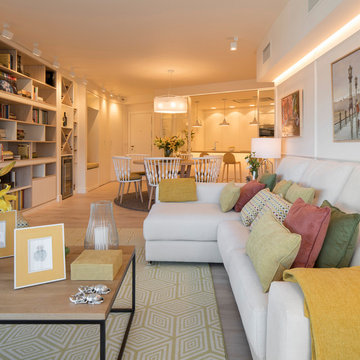
Proyecto de decoración, dirección y ejecución de obra: Sube Interiorismo www.subeinteriorismo.com
Fotografía Erlantz Biderbost
Taburetes Bob, Ondarreta.
Sillones Nub, Andreu World.
Alfombra Rugs, Gan.
Alfombra geométrica a medida, Alfombras KP.
Iluminación: Susaeta Iluminación
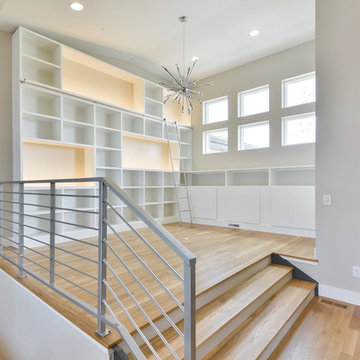
This is an example of a mid-sized contemporary loft-style living room in Denver with a library, grey walls, light hardwood floors, no fireplace and beige floor.
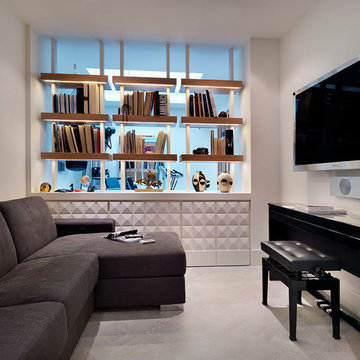
TV room / Snug and library
Tyler Mandic Ltd
Inspiration for a mid-sized traditional open concept living room in London with a library, white walls, carpet, no fireplace and a wall-mounted tv.
Inspiration for a mid-sized traditional open concept living room in London with a library, white walls, carpet, no fireplace and a wall-mounted tv.
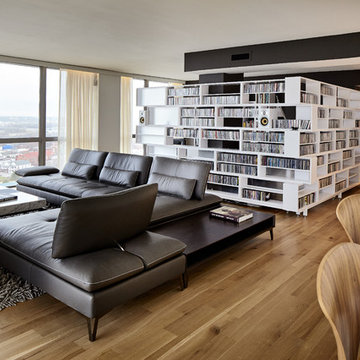
Striking display shelving wall painted in high gloss conversion varnish in this stylish modern condo remodel
Photos by Mike Sinclair Photography
Photo of a large scandinavian open concept living room with a library, beige walls, light hardwood floors, a freestanding tv, no fireplace and brown floor.
Photo of a large scandinavian open concept living room with a library, beige walls, light hardwood floors, a freestanding tv, no fireplace and brown floor.
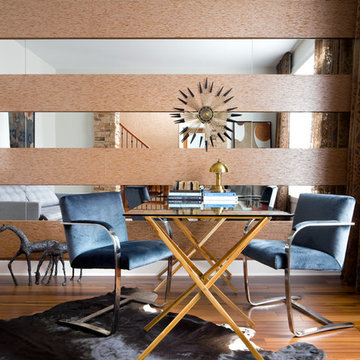
Brandon Barre
Photo of a small contemporary living room in Toronto with a library, multi-coloured walls, medium hardwood floors and no fireplace.
Photo of a small contemporary living room in Toronto with a library, multi-coloured walls, medium hardwood floors and no fireplace.
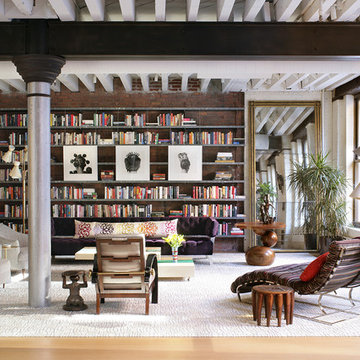
The elongated horizontal bookshelves filled with multicolored texts mirror the vibrancy of the custom wool and silk carpets from Stark Carpet New York and the Billy Haines plum sofa. The over-sized John Rosselli antique mirror creates depth and character. The black and white square portraits lend to beautiful focal point that offset the vibrancy of the room. The Restoration Hardware double wide chaise, the Hungarian 1930's lounge chairs, and the 1960's style Salibello seating all add to a cohesive blend of a contemporary living style that is dynamically modern.
Photography: Peter Rymwid
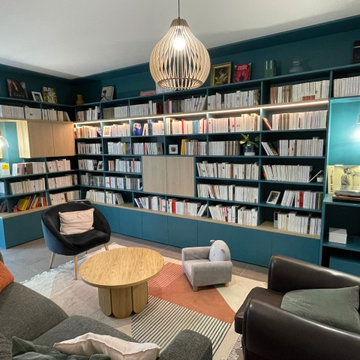
Photo of a mid-sized modern open concept living room in Lyon with a library, white walls, ceramic floors, no fireplace, a concealed tv and beige floor.

Photo of a mid-sized midcentury open concept living room in Paris with a library, white walls, light hardwood floors, no fireplace, a concealed tv, brown floor and wallpaper.
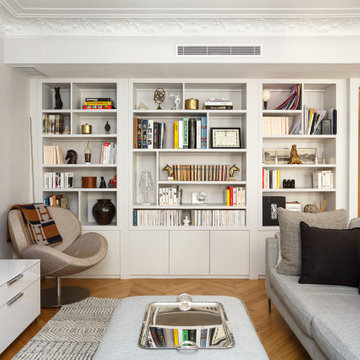
Pour ce projet, notre client souhaitait rénover son appartement haussmannien de 130 m² situé dans le centre de Paris. Il était mal agencé, vieillissant et le parquet était en très mauvais état.
Nos équipes ont donc conçu un appartement plus fonctionnel en supprimant des cloisons et en redistribuant les pièces. Déplacer les chambres a permis d’agrandir la salle de bain, élégante grâce à son marbre blanc et ses touches de noir mat.
Des éléments sur mesure viennent s’intégrer comme la tête de lit éclairée de la chambre parentale, les différents dressings ou encore la grande bibliothèque du salon. Derrière cette dernière se cache le système de climatisation dont on aperçoit la grille d’aération bien dissimulée.
La pièce à vivre s’ouvre et permet un grand espace de réception peint dans des tons doux apaisants. La cuisine Ikea noire et blanche a été conçue la plus fonctionnelle possible, grâce à son grand îlot central qui invite à la convivialité.
Les moulures, cheminée et parquet ont été rénovés par nos professionnels de talent pour redonner à cet appartement haussmannien son éclat d’antan.

Design ideas for a small industrial open concept living room in Other with a library, concrete floors, red walls and no fireplace.
Living Room Design Photos with a Library and No Fireplace
6