Living Room Design Photos with a Library and Recessed
Refine by:
Budget
Sort by:Popular Today
61 - 80 of 600 photos
Item 1 of 3
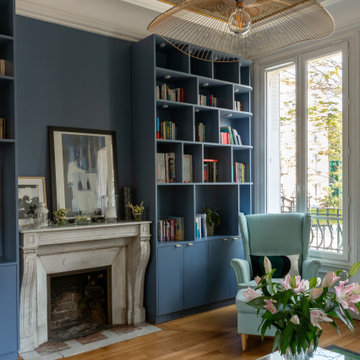
Une maison de maître du XIXème, entièrement rénovée, aménagée et décorée pour démarrer une nouvelle vie. Le RDC est repensé avec de nouveaux espaces de vie et une belle cuisine ouverte ainsi qu’un bureau indépendant. Aux étages, six chambres sont aménagées et optimisées avec deux salles de bains très graphiques. Le tout en parfaite harmonie et dans un style naturellement chic.
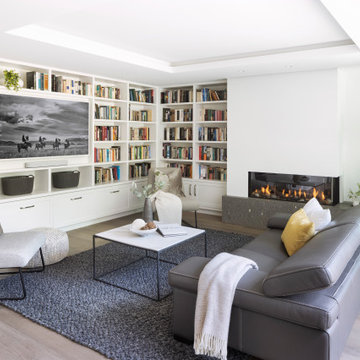
Inspiration for a contemporary living room in Vancouver with a library, white walls, light hardwood floors, a corner fireplace, a built-in media wall, beige floor and recessed.
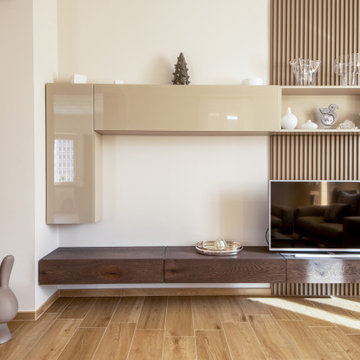
Arredo con mobili sospesi Lago, e boiserie in legno realizzata da falegname su disegno
Mid-sized modern open concept living room in Milan with a library, ceramic floors, a wood stove, a tile fireplace surround, a freestanding tv, beige floor, recessed and decorative wall panelling.
Mid-sized modern open concept living room in Milan with a library, ceramic floors, a wood stove, a tile fireplace surround, a freestanding tv, beige floor, recessed and decorative wall panelling.
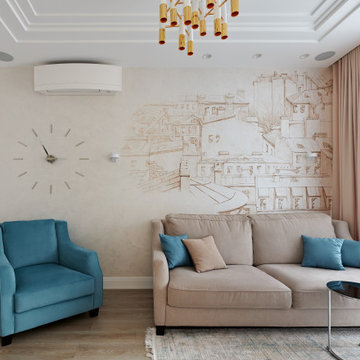
Design ideas for a mid-sized transitional enclosed living room in Saint Petersburg with a library, beige walls, vinyl floors, a ribbon fireplace, a plaster fireplace surround, a wall-mounted tv, grey floor, recessed and wallpaper.
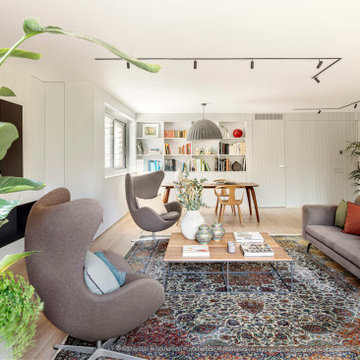
@nihoceramics @mariaflaque @adriagoula
chimenea boiserie constructora
This is an example of a large contemporary enclosed living room in Barcelona with a library, grey walls, light hardwood floors, a ribbon fireplace, a metal fireplace surround, a built-in media wall, beige floor, decorative wall panelling and recessed.
This is an example of a large contemporary enclosed living room in Barcelona with a library, grey walls, light hardwood floors, a ribbon fireplace, a metal fireplace surround, a built-in media wall, beige floor, decorative wall panelling and recessed.
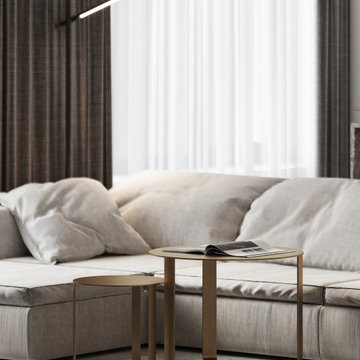
Mid-sized transitional living room in Moscow with a library, white walls, porcelain floors, a ribbon fireplace, a stone fireplace surround, a wall-mounted tv, white floor, recessed and decorative wall panelling.
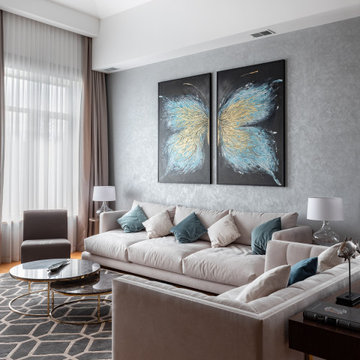
Дизайн-проект реализован Бюро9: Комплектация и декорирование. Руководитель Архитектор-Дизайнер Екатерина Ялалтынова.
Inspiration for a mid-sized transitional loft-style living room in Moscow with a library, grey walls, medium hardwood floors, a ribbon fireplace, a stone fireplace surround, a wall-mounted tv, brown floor, recessed and brick walls.
Inspiration for a mid-sized transitional loft-style living room in Moscow with a library, grey walls, medium hardwood floors, a ribbon fireplace, a stone fireplace surround, a wall-mounted tv, brown floor, recessed and brick walls.
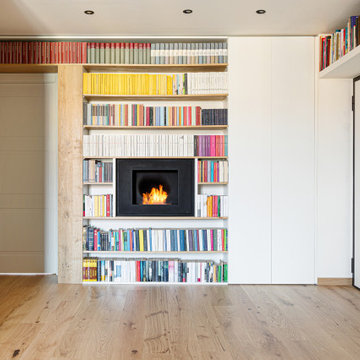
L'ingresso, infatti, si trasforma in una maestosa libreria a ferro di cavallo: pensata in legno, incorpora un camino a bioetanolo e un guardaroba rasomuro verso la porta blindata (sormontata anch'essa da una veletta in cartongesso contenitiva).
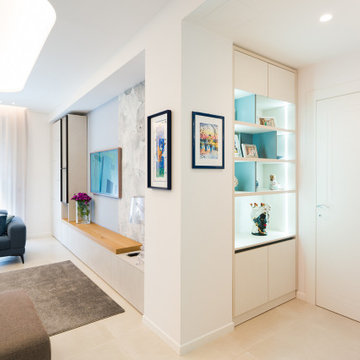
Una zona giorno luminosa e fluida.
La controsoffittatura curva accentua l’idea di movimento insieme al parato a grandi macchie blu posto solo su parte della parete per bilanciare la libreria asimmetrica.
La zona relax è composta da poltrone, divani e pouf ed è pronta a modificarsi in accordo al numero degli ospiti ed alle occasioni.
Il parato, solo su parte della parete, bilancia i mobili living di San Giacomo.
In una nicchia è stata realizzata una libreria dove i led, presenti sulle mensole, illuminano gli oggetti.
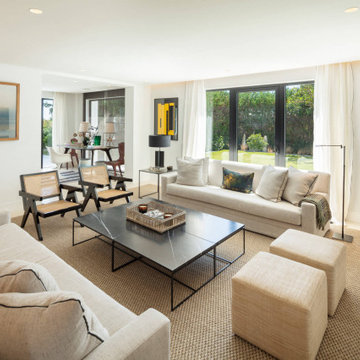
Photo of a contemporary living room in Malaga with a library, white walls, marble floors, a ribbon fireplace, a metal fireplace surround, a wall-mounted tv, beige floor and recessed.
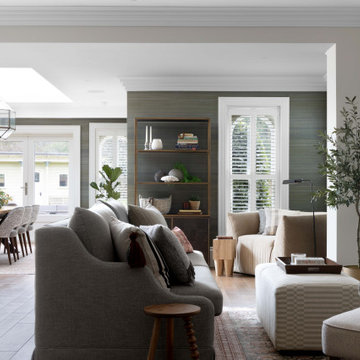
Large transitional open concept living room in Cheshire with a library, green walls, porcelain floors, brown floor and recessed.
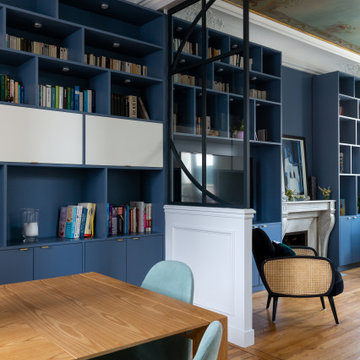
Une maison de maître du XIXème, entièrement rénovée, aménagée et décorée pour démarrer une nouvelle vie. Le RDC est repensé avec de nouveaux espaces de vie et une belle cuisine ouverte ainsi qu’un bureau indépendant. Aux étages, six chambres sont aménagées et optimisées avec deux salles de bains très graphiques. Le tout en parfaite harmonie et dans un style naturellement chic.
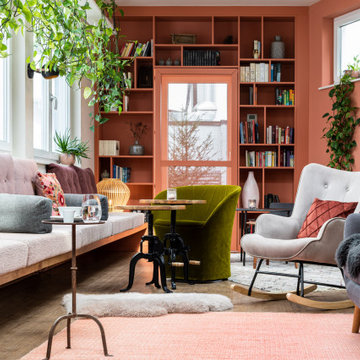
Wohlfühloase in wildem Design sorgt für Wohlfühlfaktor.
Durch das gelungene und stilsichere Design der Hausherrin entstand hier eine richtige Wohlfühloase wo man sich gerne trifft zum diskutieren, philosophieren, lesen, entspannen, geniessen - zu einfach Allem was einem den Alltag vergessen lässt und einemfür ein "wohliges" Gefühl sorgt. Die lange Bank in wildem Nussbaum, das Bücherregal in rosa, die Pflanzendeko von der Decke, die Schwarzwaldtanne als moderne 3D-Wandverkleidung - hier findet sich alles was man so nicht direkt erwartet... im Endeffekt Glückseligkeit pur.
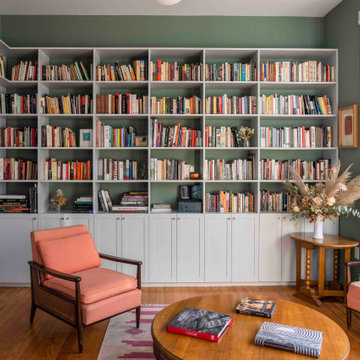
Estancia | Proyecto P-D7
Photo of a large transitional enclosed living room in Mexico City with a library, green walls, medium hardwood floors and recessed.
Photo of a large transitional enclosed living room in Mexico City with a library, green walls, medium hardwood floors and recessed.
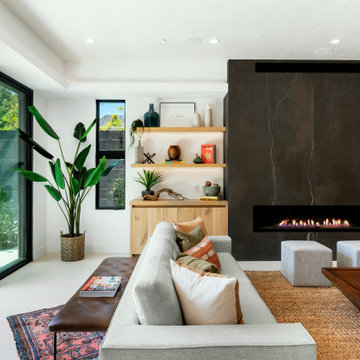
Inspiration for a large contemporary open concept living room in Los Angeles with a library, white walls, ceramic floors, a ribbon fireplace, a stone fireplace surround, white floor and recessed.
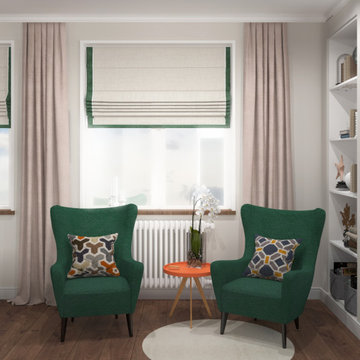
Photo of a small living room in Moscow with a library, beige walls, no fireplace, no tv, brown floor, recessed, wallpaper and dark hardwood floors.
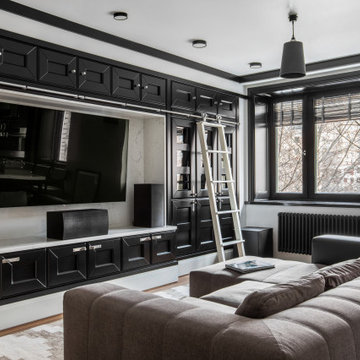
В проекте небольшой квартиры площадью 66м2 в старом кирпичном доме в ЦАО Москвы мы постарались создать рафинированное и премиальное пространство для жизни молодого гедониста. Несущая стена делит квартиру на 2 части, пространства по бокам от неё полностью перепланированы — справа open-space кухни-гостиной, слева приватная зона.
Ядром общего пространства является мебельный элемент, включающий шкаф для одежды со стороны прихожей и бытовую технику с витринами со стороны кухни. Напротив - гостиная, центром композиции которой служит библиотека с ТВ по центру. В центре кухни расположен остров, который объединен единой столешницей из искусственного камня с небольшим обеденным столом.
Все предметы мебели изготовлены на заказ по эскизам архитекторов.
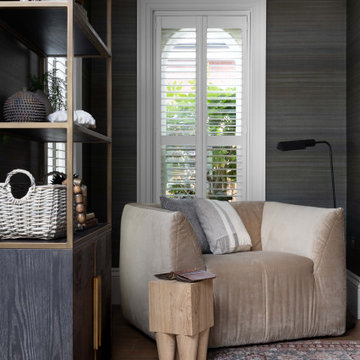
Large transitional open concept living room in Cheshire with a library, green walls, porcelain floors, brown floor and recessed.
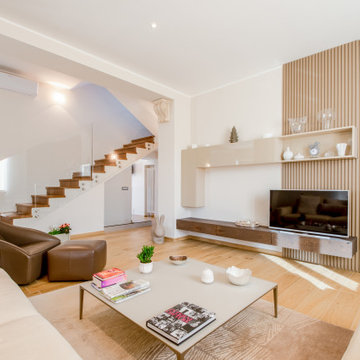
Inspiration for a mid-sized modern open concept living room in Milan with a library, ceramic floors, a wood stove, a tile fireplace surround, a freestanding tv, beige floor, recessed and decorative wall panelling.
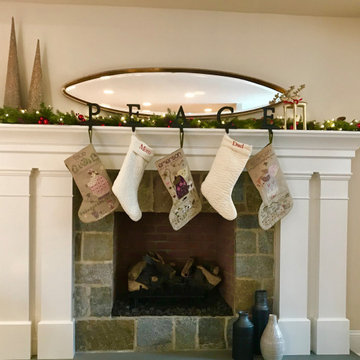
We had so much fun decorating this space. No detail was too small for Nicole and she understood it would not be completed with every detail for a couple of years, but also that taking her time to fill her home with items of quality that reflected her taste and her families needs were the most important issues. As you can see, her family has settled in.
Living Room Design Photos with a Library and Recessed
4