Living Room Design Photos with a Library and Recessed
Refine by:
Budget
Sort by:Popular Today
101 - 120 of 600 photos
Item 1 of 3
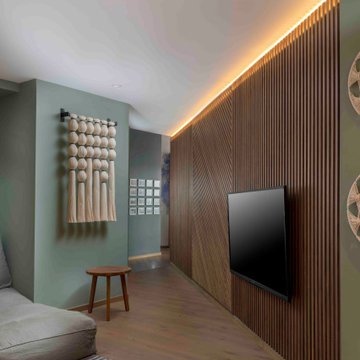
Family | Proyecto V-62
Photo of a mid-sized eclectic enclosed living room in Mexico City with a library, green walls, medium hardwood floors, a built-in media wall and recessed.
Photo of a mid-sized eclectic enclosed living room in Mexico City with a library, green walls, medium hardwood floors, a built-in media wall and recessed.
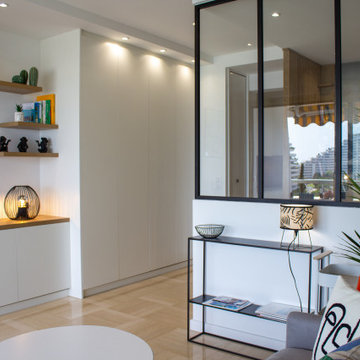
Suite à l'achat de ce studio de 33 m² les propriétaires ont souhaité refaire la totalité de l'appartement afin de le mettre par la suite en location.
Les clients souhaitaient avoir une chambre semi séparée et un canapé convertible afin d'offrir quarte couchages.
Un espace optimisé avec des rangements sur-mesure.
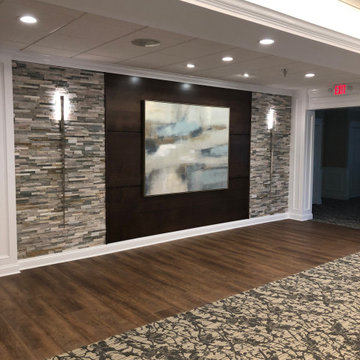
Accent wall feature in clubhouse for dramatic focal point.
Inspiration for a large contemporary open concept living room in New York with a library, grey walls, carpet, a standard fireplace, a wood fireplace surround, a built-in media wall, grey floor, recessed and brick walls.
Inspiration for a large contemporary open concept living room in New York with a library, grey walls, carpet, a standard fireplace, a wood fireplace surround, a built-in media wall, grey floor, recessed and brick walls.
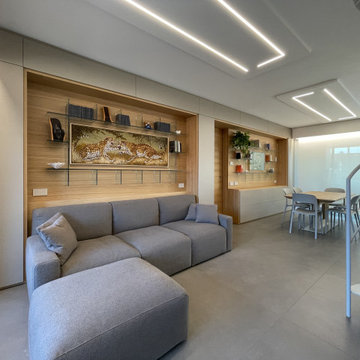
Inspiration for a mid-sized modern open concept living room in Milan with a library, porcelain floors, a built-in media wall, grey floor, decorative wall panelling, white walls and recessed.
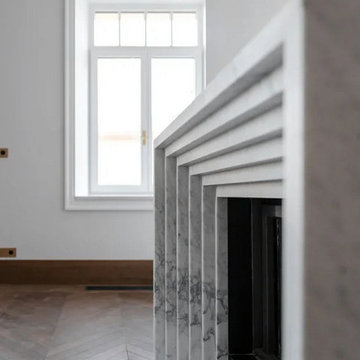
Large transitional living room in Moscow with a library, white walls, dark hardwood floors, a ribbon fireplace, a stone fireplace surround, brown floor and recessed.
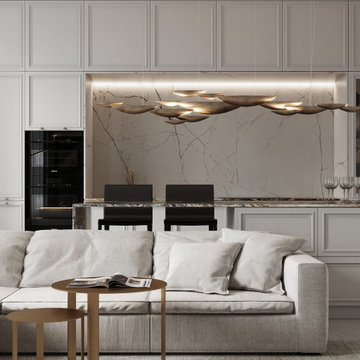
Design ideas for a mid-sized transitional living room in Moscow with a library, white walls, porcelain floors, a ribbon fireplace, a stone fireplace surround, a wall-mounted tv, white floor, recessed and decorative wall panelling.
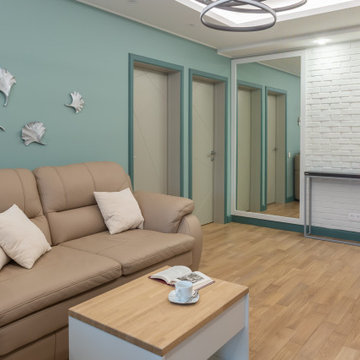
Design ideas for a mid-sized contemporary living room in Moscow with a library, green walls, light hardwood floors, no fireplace, a wall-mounted tv, beige floor, recessed and wallpaper.
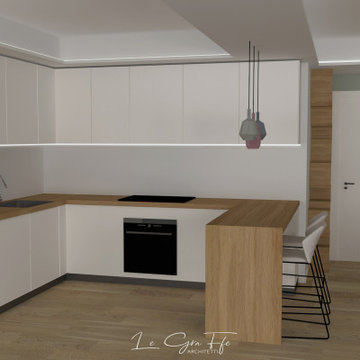
L’eleganza e la semplicità dell’ambiente rispecchiano il suo abitante
Small modern open concept living room in Other with a library, green walls, porcelain floors, a corner fireplace, a plaster fireplace surround, a wall-mounted tv, beige floor, recessed and wallpaper.
Small modern open concept living room in Other with a library, green walls, porcelain floors, a corner fireplace, a plaster fireplace surround, a wall-mounted tv, beige floor, recessed and wallpaper.
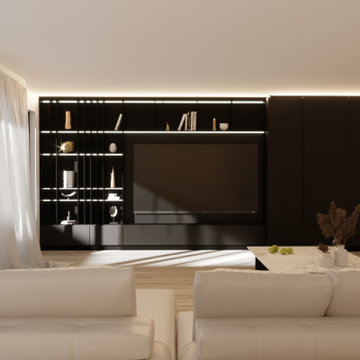
Design ideas for a large contemporary loft-style living room in Venice with a library, white walls, light hardwood floors, a two-sided fireplace, a metal fireplace surround, a built-in media wall, recessed and decorative wall panelling.
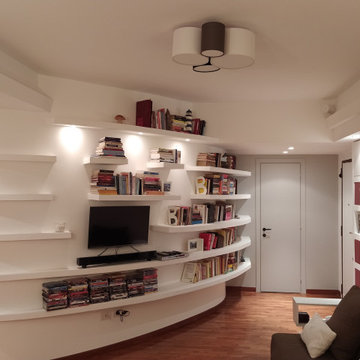
Inspiration for a mid-sized traditional open concept living room in Rome with a library, white walls, dark hardwood floors, a wall-mounted tv and recessed.
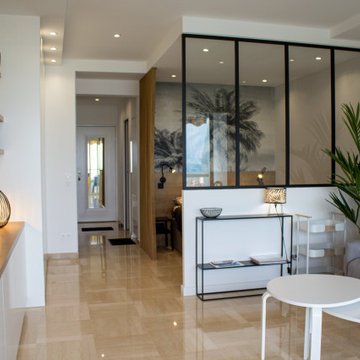
Suite à l'achat de ce studio de 33 m² les propriétaires ont souhaité refaire la totalité de l'appartement afin de le mettre par la suite en location.
Les clients souhaitaient avoir une chambre semi séparée et un canapé convertible afin d'offrir quarte couchages.
Un espace optimisé avec des rangements sur-mesure.
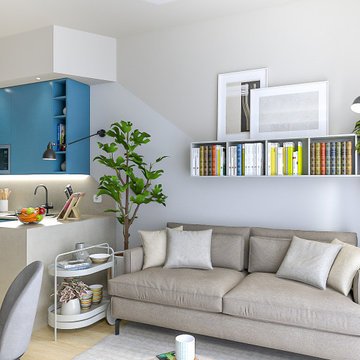
Liadesign
This is an example of a small contemporary open concept living room in Milan with a library, multi-coloured walls, light hardwood floors, a concealed tv and recessed.
This is an example of a small contemporary open concept living room in Milan with a library, multi-coloured walls, light hardwood floors, a concealed tv and recessed.
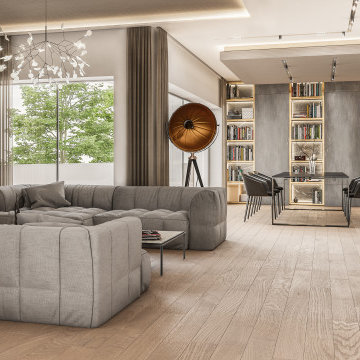
Living
Design ideas for a contemporary open concept living room in Rome with a library, white walls, light hardwood floors, a wall-mounted tv, brown floor and recessed.
Design ideas for a contemporary open concept living room in Rome with a library, white walls, light hardwood floors, a wall-mounted tv, brown floor and recessed.
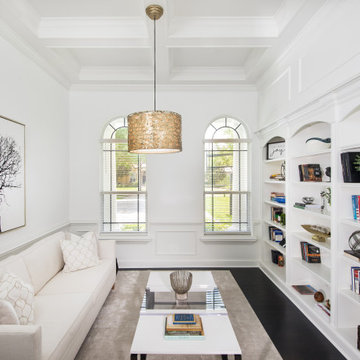
Design ideas for a mid-sized transitional enclosed living room in Orlando with a library, white walls, dark hardwood floors, black floor and recessed.
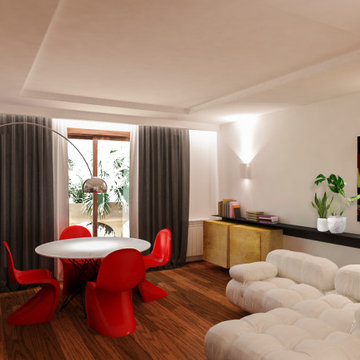
studio dell'arredamento di un appartamento esistente mediante l'utilizzo di materiali non usuali, come la foglia oro e la lamiera nera. il soggiorno è fulcro e indiscusso biglietto da visita della personalità dei proprietari. Un ambiente da vivere, ma anche da far vedere. Sedie Fantone rosse e tavolo con piano in marmo calacatta sono evidenziate dalla lampada Arco. sullo parete opposta due mobili sospesi rivestiti in foglia oro .
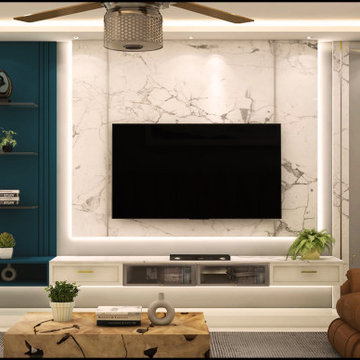
This beautiful 4 bhk apartment is located at the heart of Bangalore with beautiful views of 2 of the most famous lakes. The clients really like Classic Modern theme and were also leaning towards Victorian theme so we decided to infuse the 2 and go with a modern Victorian theme for the house. Requirement was to make it look luxurious and bright with a touch of colors.
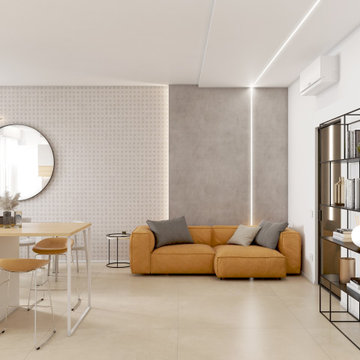
Progetto di zona giorno open-space in piccolo bilocale a Milano.
La cucina in laccato tortora si compone di zona lavello, colonne frigo e forno e grande isola centrale con piano cottura.
La composizione ha previsto l'inserimento di velette e controsoffittature con illuminazione a led per effetto scenografico dell'ambiente.
La parete di sfondo della zona pranzo è valorizzato da una carta da parati dai toni neutri.
A pavimento piastrelle in gres-porcellanato.
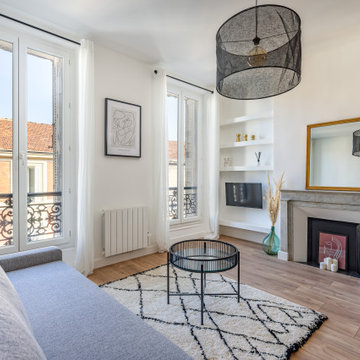
Pour ce projet 2 en 1, l'enjeu était de diviser un plateau de 75m2 pour y créer deux appartements de Type 2.
J'ai accompagné les propriétaires sur la réflexion des plans, la conception 3D et le choix des matériaux et mobiliers. Ils se sont ensuite chargés de la rénovation , du suivi et de l'ameublement ! Un beau travail d'équipe et une belle réussite pour cet investissement locatif en plein coeur de Marseille !
Caractéristiques de la décoration : fresque exotique , tapisserie végétale , papier peint panoramique. Niche en tête de lit avec peinture verte claire. Ambiance lumineuse et sobre avec des tons blanc , gris et bois. Matériaux Leroy Merlin, Déco maisons du monde
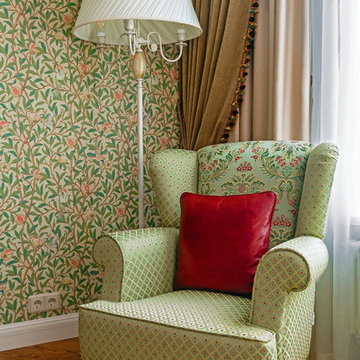
Гостиная в английском стиле, объединённая с кухней и столовой. Паркет уложен английской елочкой. Бархатные шторы с бахромой. Бумажные обои с растительным орнаментом. Белые двери и плинтуса. Гладкий потолочный карниз и лепная розетка.
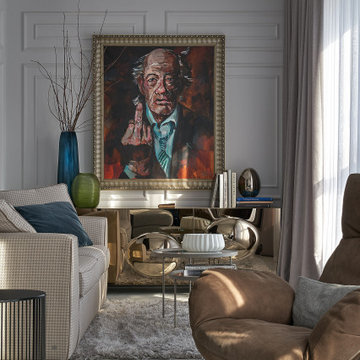
Фрагмент мини-гостиной. Общественная зона получилась просторной, хотя и несколько вытянутой из‑за особенностей исходного пространства. Этот эффект усиливает мини-гостиная, отделённая от главной гостиной раздвижной стеклянной перегородкой. Кресло: Arketipo. Диван: Toscanova. Комод: Cattelan Italia. Картина: «Твёрдое нет», Саша Воронов, 2020.
Living Room Design Photos with a Library and Recessed
6