Living Room Design Photos with a Library and Recessed
Refine by:
Budget
Sort by:Popular Today
141 - 160 of 600 photos
Item 1 of 3
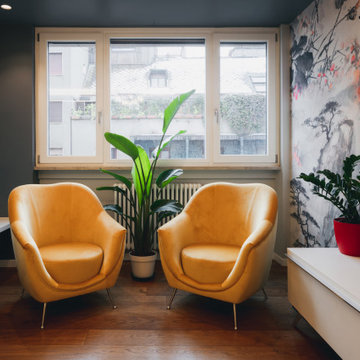
Poltroncine fatte su misura e su disegno da un artigiano.
Foto di Simone Marulli
Photo of a large contemporary open concept living room in Milan with a library, grey walls, light hardwood floors, a built-in media wall, brown floor and recessed.
Photo of a large contemporary open concept living room in Milan with a library, grey walls, light hardwood floors, a built-in media wall, brown floor and recessed.
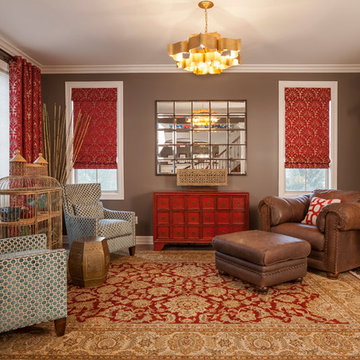
In the sitting room, the client's existing red Asian chest, mirror, club chair, and traditional rug were the starting point. Dan Davis Design rounded out the room with dramatic red and gold window treatments, additional seating, metallic accents, and a large bird cage shelving unit.
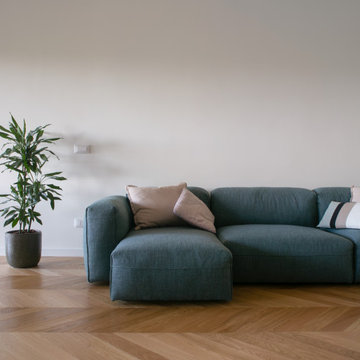
This is an example of a mid-sized modern open concept living room in Rome with a library, beige walls, light hardwood floors, a wall-mounted tv and recessed.
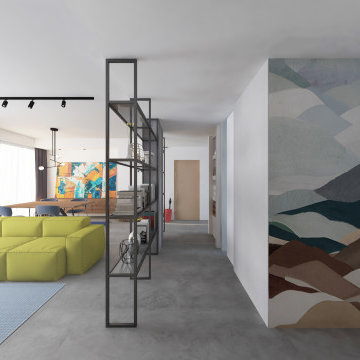
This is an example of a large contemporary loft-style living room in Catania-Palermo with a library, white walls, porcelain floors, no fireplace, a wall-mounted tv, grey floor, recessed and wallpaper.
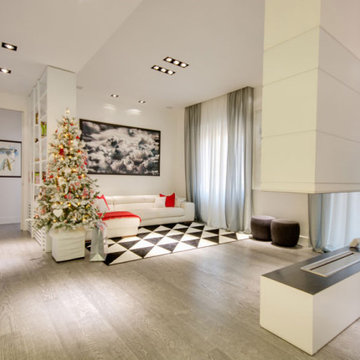
il bianco domina il soggiorno così come nell'intero appartamento e contrasta con i toni accesi delle suppellettili. La scelta permette di illuminare gli ambienti e renderli apparentemente ancora più ampi.
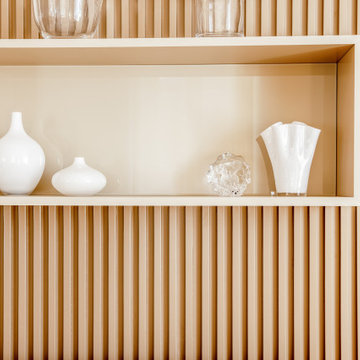
Arredo con mobili sospesi Lago, e boiserie in legno realizzata da falegname su disegno
Inspiration for a mid-sized modern open concept living room in Milan with a library, brown walls, ceramic floors, a wood stove, a wood fireplace surround, a built-in media wall, brown floor, recessed and decorative wall panelling.
Inspiration for a mid-sized modern open concept living room in Milan with a library, brown walls, ceramic floors, a wood stove, a wood fireplace surround, a built-in media wall, brown floor, recessed and decorative wall panelling.
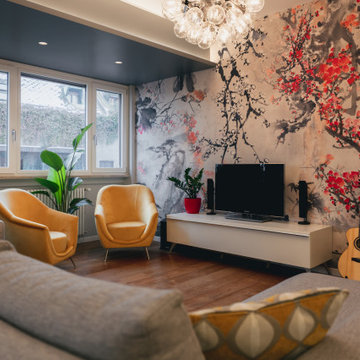
Vista del soggiorno con la carta da parati di Inkiostro Bianco Levante in primo piano.
Foto di Simone Marulli
Design ideas for a large contemporary open concept living room in Milan with a library, grey walls, light hardwood floors, a built-in media wall, brown floor and recessed.
Design ideas for a large contemporary open concept living room in Milan with a library, grey walls, light hardwood floors, a built-in media wall, brown floor and recessed.
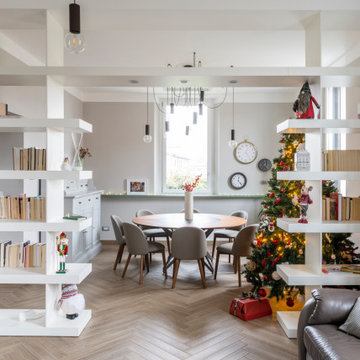
Zona giorno con tavolo da pranzo di Ozzio, sedie Tuka di Connubia, libreria su misura in legno laccato color bianco, lampadario a sospensione a più calate di Gigambarelli e tappeto rotondo di BesanaCarpetLab.
Fotografia by Giacomo Introzzi
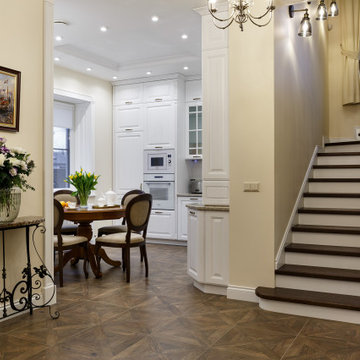
Inspiration for a mid-sized open concept living room in Saint Petersburg with a library, beige walls, porcelain floors, a standard fireplace, a stone fireplace surround, a wall-mounted tv, brown floor, recessed and panelled walls.
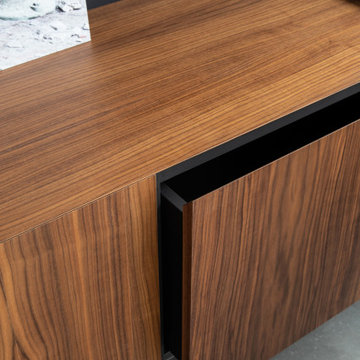
Rénovation d'un appartement - 106m²
This is an example of a large contemporary open concept living room in Paris with a library, brown walls, ceramic floors, no fireplace, grey floor, recessed and wood walls.
This is an example of a large contemporary open concept living room in Paris with a library, brown walls, ceramic floors, no fireplace, grey floor, recessed and wood walls.
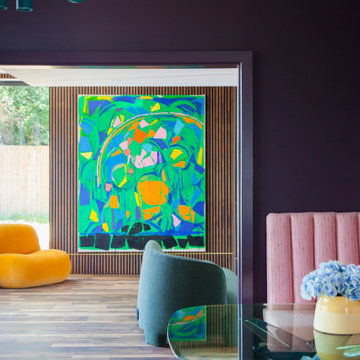
Large eclectic open concept living room in London with a library, pink walls, laminate floors, no fireplace, a wall-mounted tv, brown floor, recessed and panelled walls.
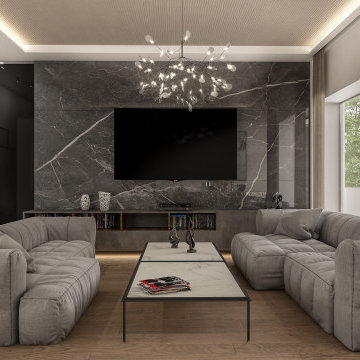
Living
Design ideas for a large contemporary open concept living room in Rome with a library, grey walls, light hardwood floors, a wall-mounted tv, brown floor and recessed.
Design ideas for a large contemporary open concept living room in Rome with a library, grey walls, light hardwood floors, a wall-mounted tv, brown floor and recessed.
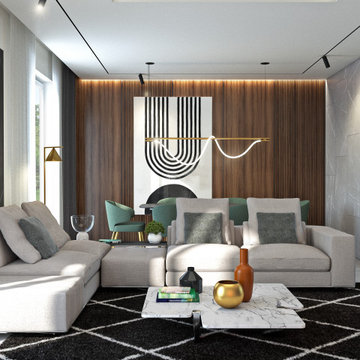
Progetto zona giorno con inserimento di parete in legno di noce a sfondo dell'ambiente.
Divano "Freeman", sedie "Aston Lounge", tavolino "Jacob" di Minotti pavimento in Gres Porcellanato "Badiglio Imperiale" di Casalgrande Padana.
Tavolo "Echo" di Calligaris
Libreria componibile da parete "Graduate" di Molteni (design by Jean Nouvel)
La lampada sopra il tavolo da pranzo è la "Surrey Suspension II" di Luke Lamp & Co.
Lampada da terra e faretti a binario di Flos.
La lampada su mobile TV è la Atollo di Oluce.
Parete giorno realizzata su misura con inserti in noce e mobile laccato nero lucido.
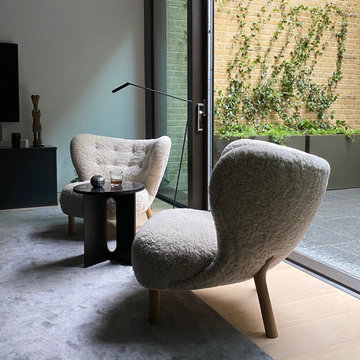
Living Room Detail: @Tradition Petra chairs and Marble and Iron coffee table from Monologue London. Grey carpet from The Rug Company. Side Board in the background is bespoke and spray-painted in F&B's Railings.
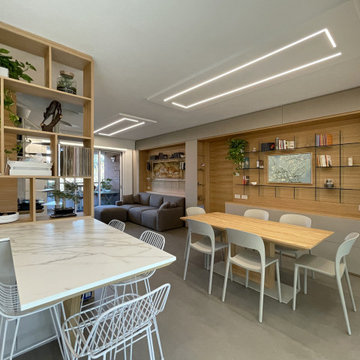
This is an example of a mid-sized modern open concept living room in Milan with porcelain floors, grey floor, decorative wall panelling, a library, a built-in media wall, white walls and recessed.
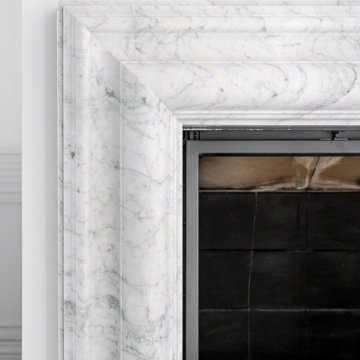
Design ideas for a large transitional living room in Moscow with a library, white walls, marble floors, a ribbon fireplace, a stone fireplace surround, beige floor and recessed.
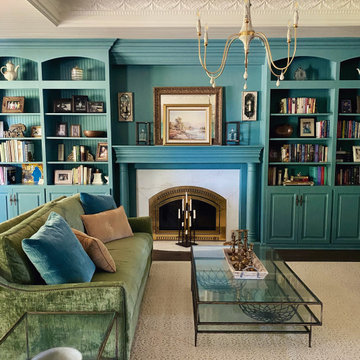
Library/Home Office Decor Details
Inspiration for an eclectic living room with a library, blue walls, dark hardwood floors, a standard fireplace, brown floor, recessed and a stone fireplace surround.
Inspiration for an eclectic living room with a library, blue walls, dark hardwood floors, a standard fireplace, brown floor, recessed and a stone fireplace surround.
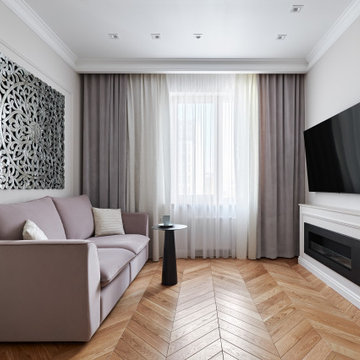
Photo of a small transitional open concept living room in Saint Petersburg with a library, white walls, medium hardwood floors, a ribbon fireplace, a plaster fireplace surround, a wall-mounted tv, orange floor, recessed and wallpaper.
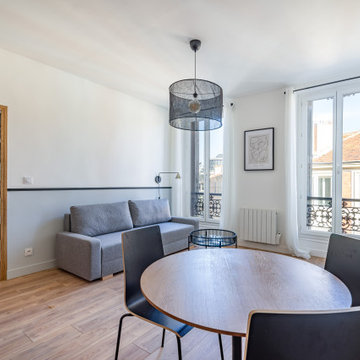
Pour ce projet 2 en 1, l'enjeu était de diviser un plateau de 75m2 pour y créer deux appartements de Type 2.
J'ai accompagné les propriétaires sur la réflexion des plans, la conception 3D et le choix des matériaux et mobiliers. Ils se sont ensuite chargés de la rénovation , du suivi et de l'ameublement ! Un beau travail d'équipe et une belle réussite pour cet investissement locatif en plein coeur de Marseille !
Caractéristiques de la décoration : fresque exotique , tapisserie végétale , papier peint panoramique. Niche en tête de lit avec peinture verte claire. Ambiance lumineuse et sobre avec des tons blanc , gris et bois. Matériaux Leroy Merlin, Déco maisons du monde
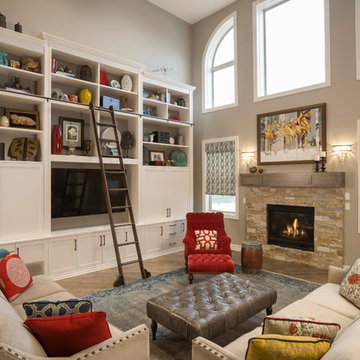
The soaring height of this two-story living room called for a dramatic touch: Dan Davis Design designed the custom cabinetry to give the room scale and to incorporate the TV. A library ladder provides accessibility to the upper shelves and adds whimsy. Two large sofas cleanly fill the large space, rather then several individual, small-scale pieces.
Living Room Design Photos with a Library and Recessed
8