Living Room Design Photos with a Library
Refine by:
Budget
Sort by:Popular Today
101 - 120 of 6,862 photos
Item 1 of 3

Sergio Grazia - Photographe
Photo of a mid-sized contemporary open concept living room in Paris with a library, white walls, ceramic floors, no fireplace and no tv.
Photo of a mid-sized contemporary open concept living room in Paris with a library, white walls, ceramic floors, no fireplace and no tv.
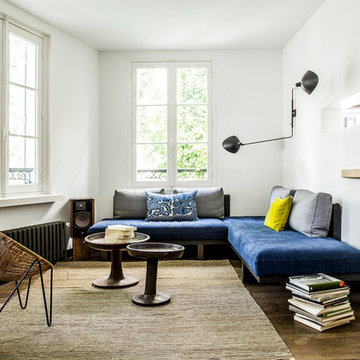
mathieu Salvaing
This is an example of a mid-sized contemporary enclosed living room in Paris with white walls, medium hardwood floors, no fireplace, no tv and a library.
This is an example of a mid-sized contemporary enclosed living room in Paris with white walls, medium hardwood floors, no fireplace, no tv and a library.
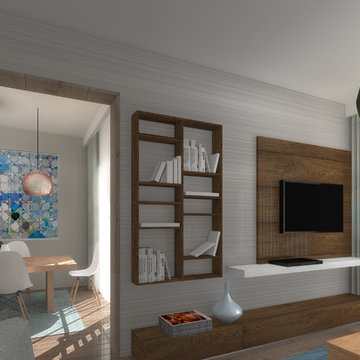
Design ideas for a mid-sized scandinavian open concept living room in Other with a library, grey walls, no fireplace and a wall-mounted tv.
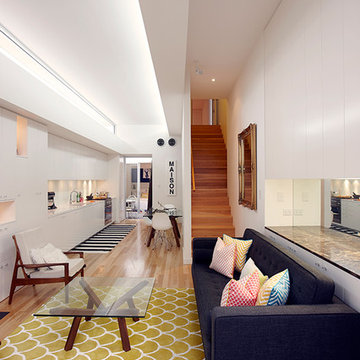
Photo of a small scandinavian open concept living room in Sydney with a library, white walls and light hardwood floors.
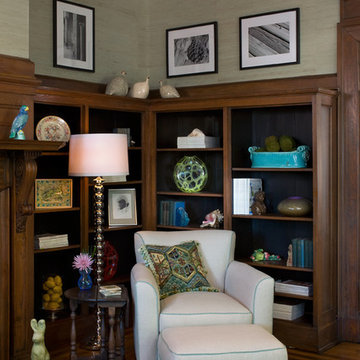
A traditional home library showing hardwood floors, a lightly patterned rug, wooden shelving units featuring decor, corner bookcase, white classic sofa chair, glass desk, classic wooden chair, and a blue glass lamp.
Home located in Richmond, New Hampshire. Designed by Randy Trainer who also serves the New Hampshire Ski Country, Lake Regions and Coast, including Lincoln, North Conway, and Bartlett.
For more about Randy Trainor, click here: https://crtinteriors.com/
To learn more about this project, click here: https://crtinteriors.com/richmond-va-symphony-showhouse/
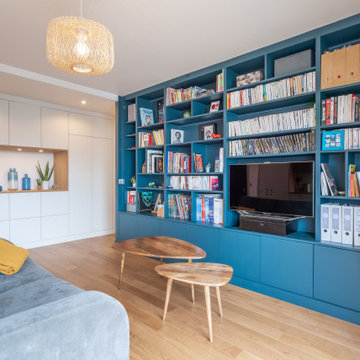
Design ideas for a mid-sized contemporary open concept living room in Paris with a library, white walls, light hardwood floors, no fireplace, a freestanding tv and beige floor.

Inspiration for a small eclectic living room in Cornwall with a library, beige walls, medium hardwood floors, a wood stove, a brick fireplace surround, a wall-mounted tv, brown floor and exposed beam.
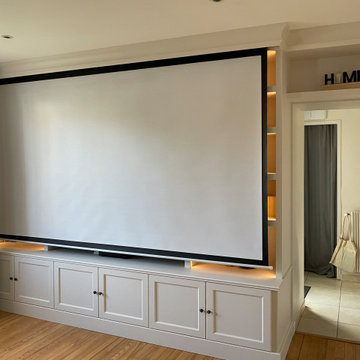
Photo of a mid-sized midcentury open concept living room in Lyon with a library, white walls, light hardwood floors, no fireplace, a freestanding tv and brown floor.
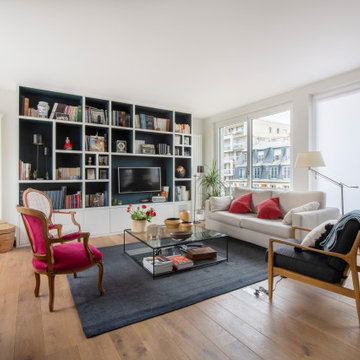
Dans ce grand appartement, l’accent a été mis sur des couleurs fortes qui donne du caractère à cet intérieur.
On retrouve un bleu nuit dans le salon avec la bibliothèque sur mesure ainsi que dans la chambre parentale. Cette couleur donne de la profondeur à la pièce ainsi qu’une ambiance intimiste. La couleur verte se décline dans la cuisine et dans l’entrée qui a été entièrement repensée pour être plus fonctionnelle. La verrière d’artiste au style industriel relie les deux espaces pour créer une continuité visuelle.
Enfin, on trouve une couleur plus forte, le rouge terracotta, dans l’espace servant à la fois de bureau et de buanderie. Elle donne du dynamisme à la pièce et inspire la créativité !
Un cocktail de couleurs tendance associé avec des matériaux de qualité, ça donne ça !
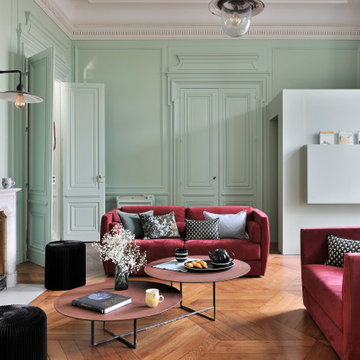
créer un dialogue entre intériorité et habitat.
Ici le choix des couleurs est en lien avec l'histoire du lieu: une colline couverte de vignes qui aurait servi de cadre aux Rêveries d’un promeneur solitaire de Jean-Jacques Rousseau. Je mets toujours un point d’honneur à m’inscrire dans l’histoire du lieu en travaillant avec des matériaux authentiques, quelles que soient la nature et la taille du projet, privilégiant ainsi la convivialité et l’esthétisme.
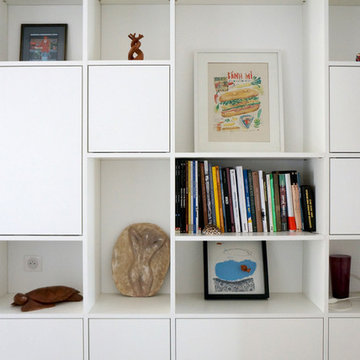
Jonathan Letoublon
This is an example of a mid-sized contemporary open concept living room in Nantes with a library, light hardwood floors and a freestanding tv.
This is an example of a mid-sized contemporary open concept living room in Nantes with a library, light hardwood floors and a freestanding tv.
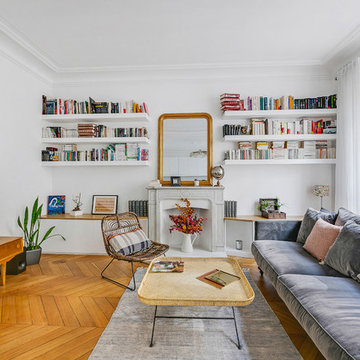
immophotos.fr
Large scandinavian open concept living room in Paris with a library, white walls, a standard fireplace, a stone fireplace surround, a freestanding tv, medium hardwood floors and brown floor.
Large scandinavian open concept living room in Paris with a library, white walls, a standard fireplace, a stone fireplace surround, a freestanding tv, medium hardwood floors and brown floor.
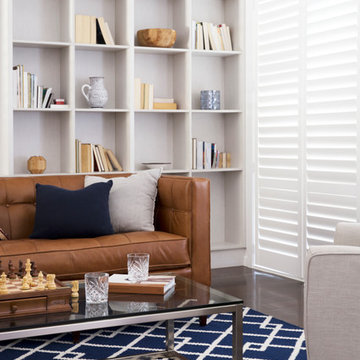
Interior Design by Donna Guyler Design
Mid-sized contemporary enclosed living room in Gold Coast - Tweed with a library, white walls, dark hardwood floors and no tv.
Mid-sized contemporary enclosed living room in Gold Coast - Tweed with a library, white walls, dark hardwood floors and no tv.
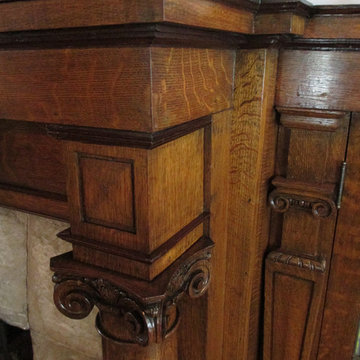
An Upper Montclair, NJ Victorian Style Library gets a wood restoration involving a surface cleaning, color glazing and poly seal for protection and revitalized lustre by the artisans of AH & Co. from Montclair, NJ.
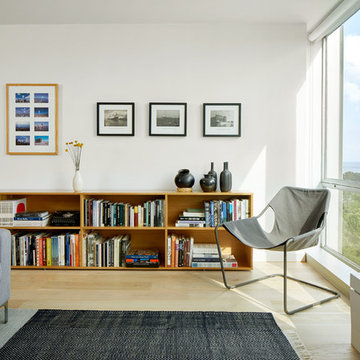
Mid-sized scandinavian open concept living room with white walls, light hardwood floors, a library and brown floor.
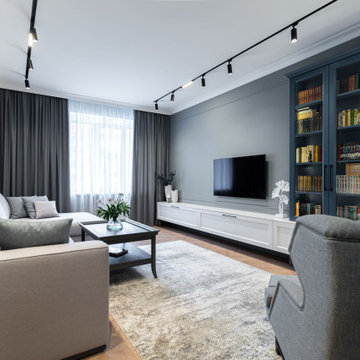
Сайт - https://mernik.pro/?utm_source=Houzz&utm_medium=Houzz_England
Обзор на YouTube - https://www.youtube.com/@mernikdesign/videos
Площадь 23 м.кв. - 3 888 м * 5 907 м
В процессе перепланировки мне была поставлена задача – изолировать гостиную от других помещений, чтобы создать более уютное пространство. Посмотри, как выглядела гостиная до моего вмешательства.
Желание заказчика было добавить в гостиную дополнительное место для сна, на случай, если к ним приедут родственники, а также создать библиотеку. Мы с удовольствием воплотили в жизнь эти идеи и сделали из гостиной не только место для отдыха и приема гостей, но и уютный уголок для чтения книг.
Таким образом, гостиная стала еще более функциональной и приспособленной для различных ситуаций.
Отделка помещения:
Стены - краска Little Green 226 Grey Teal
Потолок - крашенный ГКЛ Little Green 222
Пол - ламинат Quick-Step CA 4160 Дуб Капучино
Свет - трековый светильник Maytoni TR004-1-GU10-W со скрытым монтажом.
Настенные бра Nowodvorski HAGA ( арт. 9710)

Zona giorno open-space in stile scandinavo.
Toni naturali del legno e pareti neutre.
Una grande parete attrezzata è di sfondo alla parete frontale al divano. La zona pranzo è separata attraverso un divisorio in listelli di legno verticale da pavimento a soffitto.
La carta da parati valorizza l'ambiente del tavolo da pranzo.
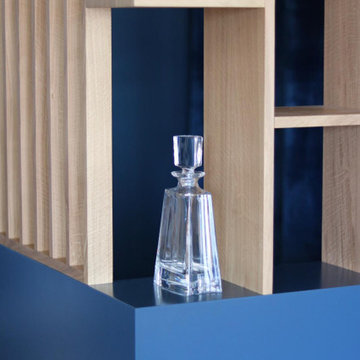
Photo of a mid-sized modern open concept living room in Paris with a library, blue walls and laminate floors.
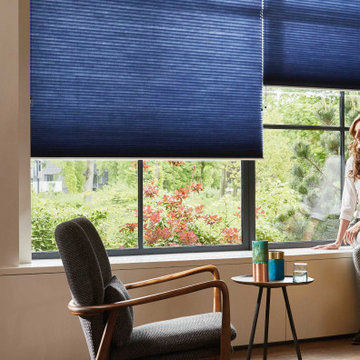
Blind Cleaning Services offers custom window treatments from the highest quality American brands including Hunter Douglas, Carole Fabrics, The Coulisse Collection, & Kathy Ireland By: Alta. Free In-Home Design Consultation! (800) 470-9059
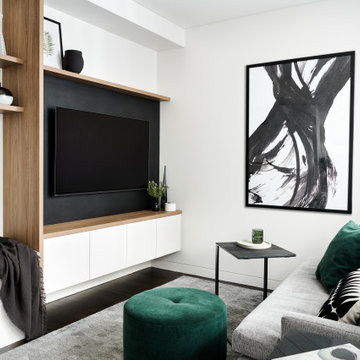
This is an example of a mid-sized modern open concept living room in Sydney with a library, white walls, dark hardwood floors, no fireplace, a built-in media wall and black floor.
Living Room Design Photos with a Library
6