Living Room Design Photos with a Ribbon Fireplace and White Floor
Refine by:
Budget
Sort by:Popular Today
41 - 60 of 585 photos
Item 1 of 3
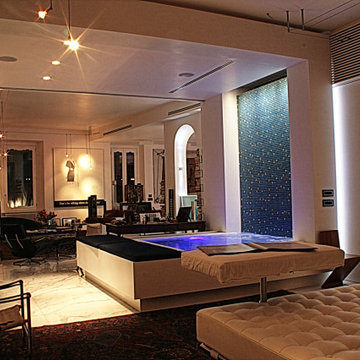
PICTURED
The living room area with the 2 x 2 mt (6,5 x 6,5 ft) infinity pool, completed by a thin veil of water, softly falling from the ceiling. Filtration, purification, water heating and whirlpool systems complete the pool.
On the back of the water blade, a technical volume, where a small guest bathroom has been created.
This part of the living room can be closed by sliding and folding walls (in the photo), in order to obtain a third bedroom.
/
NELLA FOTO
La zona del soggiorno con la vasca a sfioro di mt 2 x 2, completata da sottile velo d'acqua, in caduta morbida da soffitto. Impianti di filtrazione, purificazione, riscaldamento acqua ed idromassaggio completano la vasca.
Sul retro della lama d'acqua, un volume tecnico, in cui si è ricavato un piccolo bagno ospiti.
Questa parte del soggiorno è separabile dal resto a mezzo pareti scorrevoli ed ripiegabili (nella foto), al fine di ricavare una terza camera da letto.
/
THE PROJECT
Our client wanted a town home from where he could enjoy the beautiful Ara Pacis and Tevere view, “purified” from traffic noises and lights.
Interior design had to contrast the surrounding ancient landscape, in order to mark a pointbreak from surroundings.
We had to completely modify the general floorplan, making space for a large, open living (150 mq, 1.600 sqf). We added a large internal infinity-pool in the middle, completed by a high, thin waterfall from he ceiling: such a demanding work awarded us with a beautifully relaxing hall, where the whisper of water offers space to imagination...
The house has an open italian kitchen, 2 bedrooms and 3 bathrooms.
/
IL PROGETTO
Il nostro cliente desiderava una casa di città, da cui godere della splendida vista di Ara Pacis e Tevere, "purificata" dai rumori e dalle luci del traffico.
Il design degli interni doveva contrastare il paesaggio antico circostante, al fine di segnare un punto di rottura con l'esterno.
Abbiamo dovuto modificare completamente la planimetria generale, creando spazio per un ampio soggiorno aperto (150 mq, 1.600 mq). Abbiamo aggiunto una grande piscina a sfioro interna, nel mezzo del soggiorno, completata da un'alta e sottile cascata, con un velo d'acqua che scende dolcemente dal soffitto.
Un lavoro così impegnativo ci ha premiato con ambienti sorprendentemente rilassanti, dove il sussurro dell'acqua offre spazio all'immaginazione ...
Una cucina italiana contemporanea, separata dal soggiorno da una vetrata mobile curva, 2 camere da letto e 3 bagni completano il progetto.
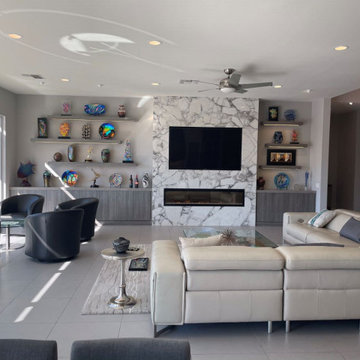
Full view of the living room art display cabinets and shelves.
Photo of a mid-sized contemporary formal open concept living room in Other with grey walls, porcelain floors, a ribbon fireplace, a stone fireplace surround, a built-in media wall and white floor.
Photo of a mid-sized contemporary formal open concept living room in Other with grey walls, porcelain floors, a ribbon fireplace, a stone fireplace surround, a built-in media wall and white floor.
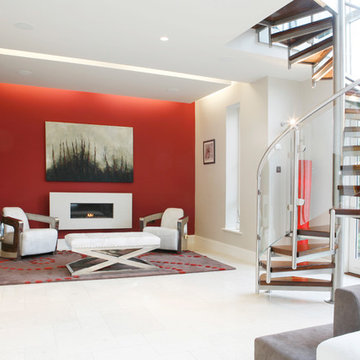
Inspiration for a mid-sized contemporary formal open concept living room in Dublin with red walls, carpet, a ribbon fireplace and white floor.
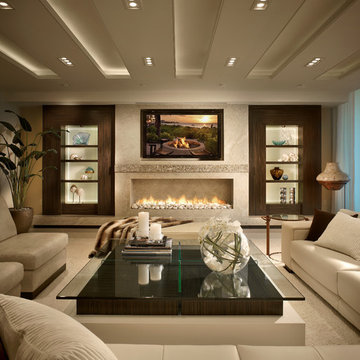
Barry Grossman Photography
Design ideas for a contemporary living room in Miami with a ribbon fireplace and white floor.
Design ideas for a contemporary living room in Miami with a ribbon fireplace and white floor.
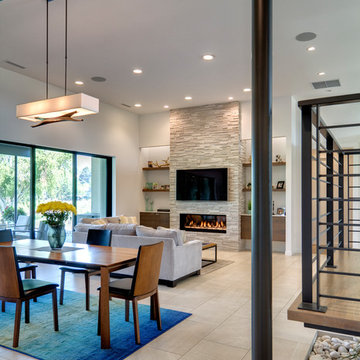
Steve Keating
Design ideas for a mid-sized modern open concept living room in Seattle with white walls, porcelain floors, a ribbon fireplace, a stone fireplace surround, a wall-mounted tv and white floor.
Design ideas for a mid-sized modern open concept living room in Seattle with white walls, porcelain floors, a ribbon fireplace, a stone fireplace surround, a wall-mounted tv and white floor.
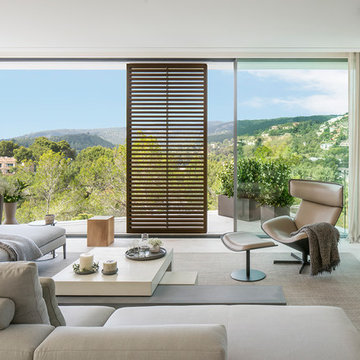
Design ideas for a contemporary living room in Palma de Mallorca with white walls, a ribbon fireplace and white floor.
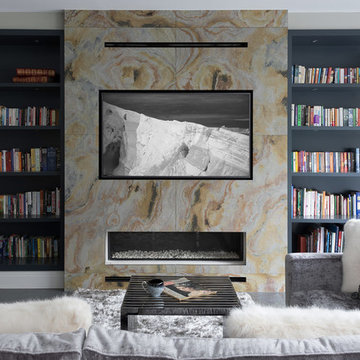
Design ideas for a mid-sized contemporary open concept living room in Hertfordshire with a library, black walls, porcelain floors, a ribbon fireplace, a metal fireplace surround, a wall-mounted tv and white floor.
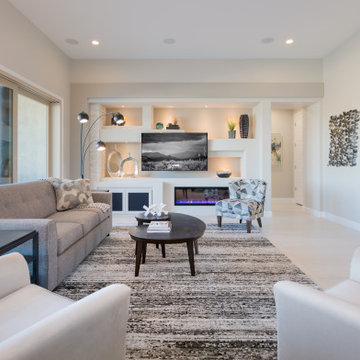
This is an example of a mid-sized contemporary open concept living room in Phoenix with grey walls, porcelain floors, a ribbon fireplace, a plaster fireplace surround, white floor and a wall-mounted tv.
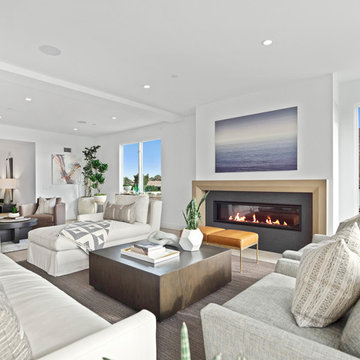
Photo of a large beach style formal open concept living room in Orange County with white walls, limestone floors, a ribbon fireplace, a tile fireplace surround, no tv and white floor.
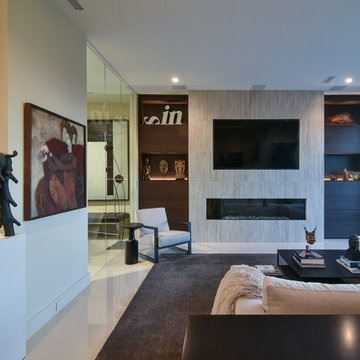
This quaint living room doubles as the exercise studio for the owners. The modern linear fireplace and flush TV with a light colored tile surround are accentuated by the dark wood grain laminate bookcase cabinetry on either side if the fireplace. Tripp Smith
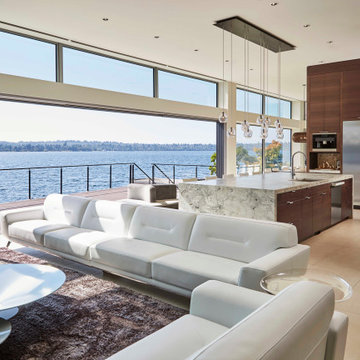
Photo of a large modern formal open concept living room in Seattle with white walls, porcelain floors, a ribbon fireplace, a stone fireplace surround, no tv and white floor.
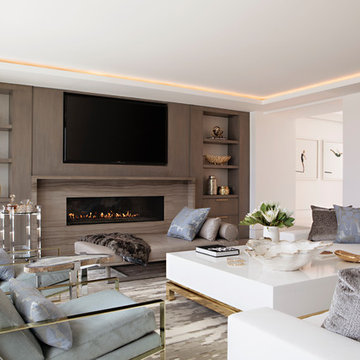
This is an example of a contemporary open concept living room in Orange County with white walls, a ribbon fireplace, a wall-mounted tv and white floor.
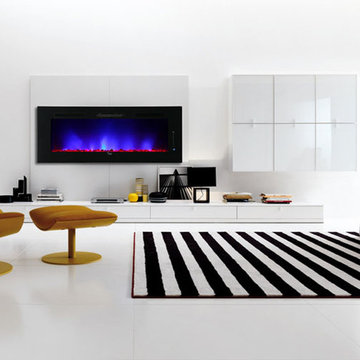
Large eclectic open concept living room in San Francisco with a library, white walls, a ribbon fireplace, a plaster fireplace surround, no tv and white floor.
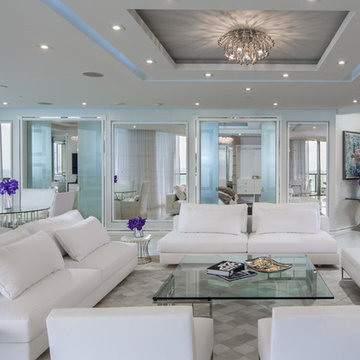
Inspiration for a large contemporary formal open concept living room in Miami with white walls, marble floors, no tv, a ribbon fireplace, a stone fireplace surround and white floor.
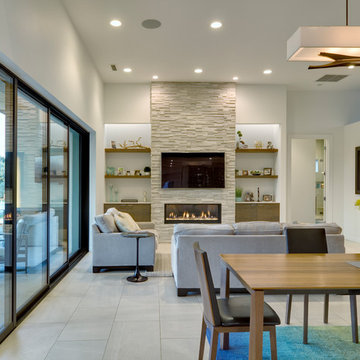
Steve Keating
This is an example of a mid-sized modern open concept living room in Seattle with white walls, porcelain floors, a ribbon fireplace, a stone fireplace surround, a wall-mounted tv and white floor.
This is an example of a mid-sized modern open concept living room in Seattle with white walls, porcelain floors, a ribbon fireplace, a stone fireplace surround, a wall-mounted tv and white floor.
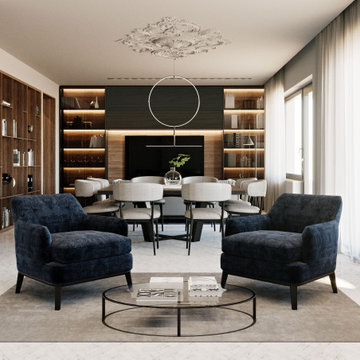
Design ideas for a large contemporary formal open concept living room in Rome with white walls, marble floors, a ribbon fireplace, a wood fireplace surround, a built-in media wall and white floor.
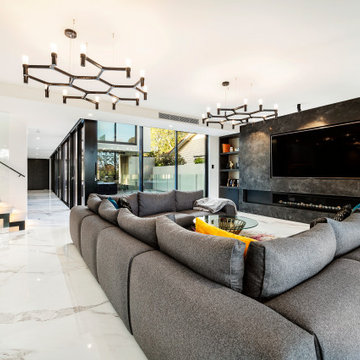
Inspiration for a large contemporary formal open concept living room in Melbourne with black walls, marble floors, a ribbon fireplace, a metal fireplace surround, a built-in media wall and white floor.
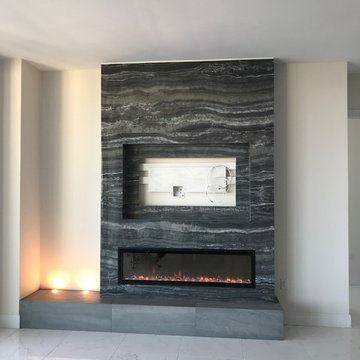
Downtown St. Petersburg linear fireplace featuring a Dimplex Ignite electric fireplace and sleek recessed TV.
Clad in Florim Magnum Large Format Porcelain Tile in a black onyx pattern.
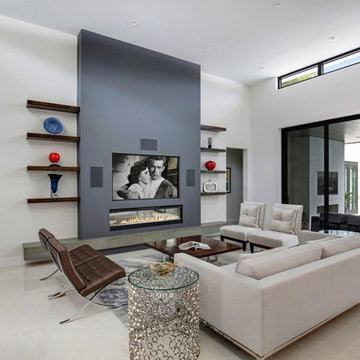
Photographer: Ryan Gamma
Inspiration for a mid-sized modern open concept living room in Tampa with white walls, porcelain floors, a ribbon fireplace, a wall-mounted tv and white floor.
Inspiration for a mid-sized modern open concept living room in Tampa with white walls, porcelain floors, a ribbon fireplace, a wall-mounted tv and white floor.
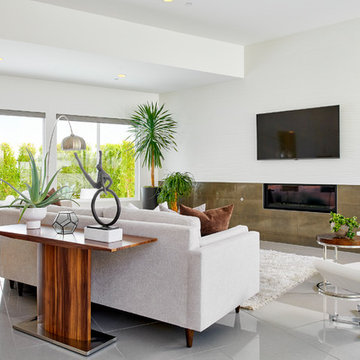
Residence 4 at Skye Palm Springs
Inspiration for a midcentury open concept living room in Orange County with white walls, a ribbon fireplace, a wall-mounted tv, white floor and a tile fireplace surround.
Inspiration for a midcentury open concept living room in Orange County with white walls, a ribbon fireplace, a wall-mounted tv, white floor and a tile fireplace surround.
Living Room Design Photos with a Ribbon Fireplace and White Floor
3