Living Room Design Photos with a Ribbon Fireplace and White Floor
Refine by:
Budget
Sort by:Popular Today
81 - 100 of 585 photos
Item 1 of 3

Так как заказчики переехали в городскую квартиру из собственного дома, для них камин — несомненный атрибут уютного пространства. Не хотелось разбивать этот прекрасный стереотип, мы установили в гостиной биокамин. Для него собирали специальный огнеупорный каркас, который впоследствии обшили мебельными панелями. Отделка квартиры к тому времени была чистовой, поэтому каркас размером с рояль собирали на подземной парковке, а потом заносили в квартиру. Но все усилия того стоили — камин стал своеобразным центром притяжения, наполнил интерьер ощущением загородной жизни.
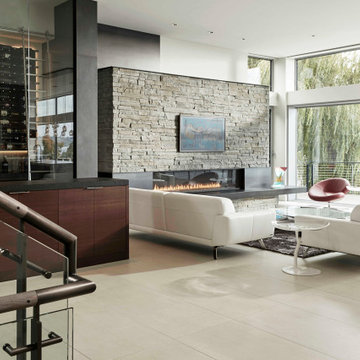
Photo of a large modern formal open concept living room in Seattle with white walls, porcelain floors, a ribbon fireplace, a stone fireplace surround, no tv and white floor.
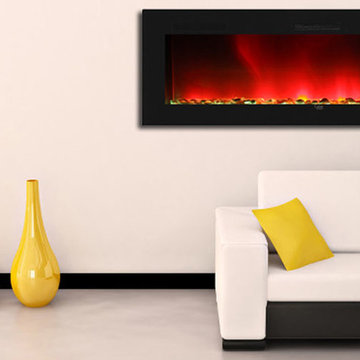
Inspiration for a mid-sized eclectic formal open concept living room in San Francisco with white walls, concrete floors, a ribbon fireplace, a plaster fireplace surround, no tv and white floor.
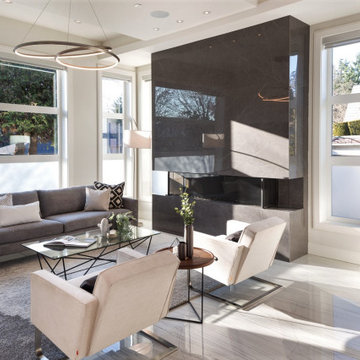
Mid-sized contemporary open concept living room in Vancouver with a stone fireplace surround, white floor, grey walls and a ribbon fireplace.
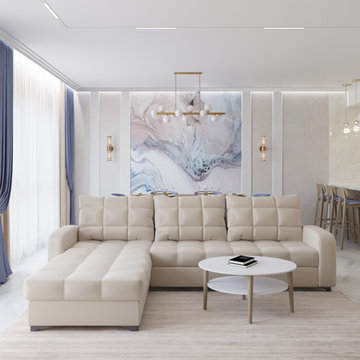
This is an example of a mid-sized transitional formal enclosed living room in Other with beige walls, porcelain floors, a ribbon fireplace, a plaster fireplace surround and white floor.
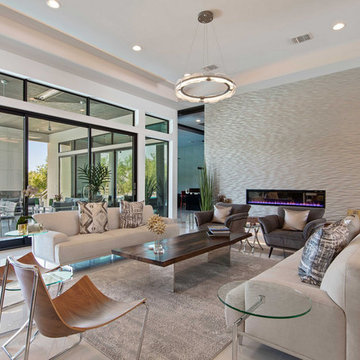
This is an example of a large contemporary open concept living room in Austin with white walls, a ribbon fireplace, a tile fireplace surround and white floor.
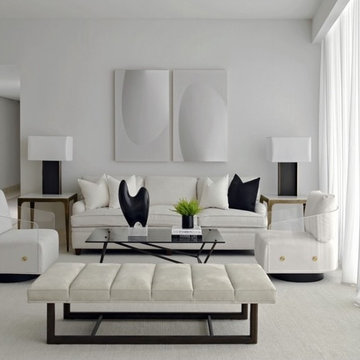
This is an example of a large modern formal open concept living room in Miami with white walls, carpet, a ribbon fireplace, no tv and white floor.
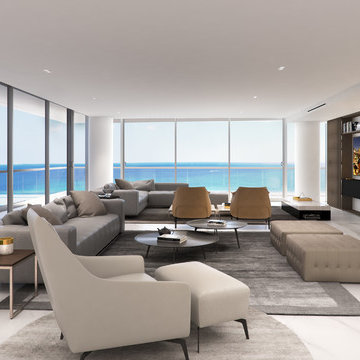
Photo of a large modern formal enclosed living room in Miami with grey walls, marble floors, a ribbon fireplace, a concrete fireplace surround, a built-in media wall and white floor.

Living room quartzite fireplace surround next to a custom built-in sofa to gaze at the San Francisco bay view.
Photo of a mid-sized contemporary open concept living room in San Francisco with white walls, white floor, limestone floors, a ribbon fireplace, a stone fireplace surround and no tv.
Photo of a mid-sized contemporary open concept living room in San Francisco with white walls, white floor, limestone floors, a ribbon fireplace, a stone fireplace surround and no tv.
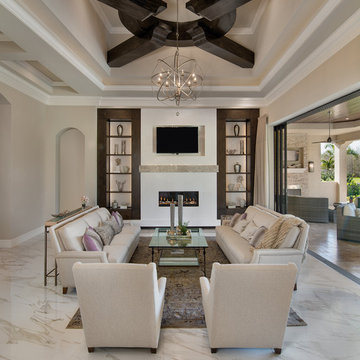
This is an example of a mid-sized contemporary formal open concept living room in Miami with beige walls, a ribbon fireplace, a built-in media wall and white floor.
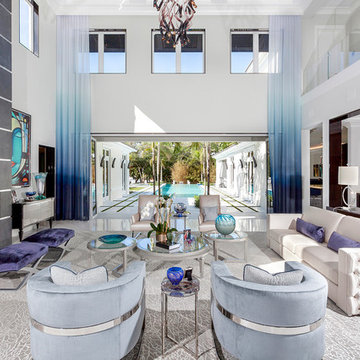
ibi Designs
Inspiration for an expansive contemporary enclosed living room in Miami with white walls, porcelain floors, a ribbon fireplace, a metal fireplace surround, no tv and white floor.
Inspiration for an expansive contemporary enclosed living room in Miami with white walls, porcelain floors, a ribbon fireplace, a metal fireplace surround, no tv and white floor.
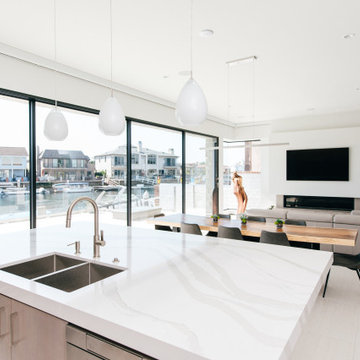
An oversized island at the open great room allows for ample seating, alongside a live-edge dining table and family room beyond
Design ideas for a large beach style open concept living room in Orange County with white walls, porcelain floors, a ribbon fireplace, a stone fireplace surround, a wall-mounted tv and white floor.
Design ideas for a large beach style open concept living room in Orange County with white walls, porcelain floors, a ribbon fireplace, a stone fireplace surround, a wall-mounted tv and white floor.
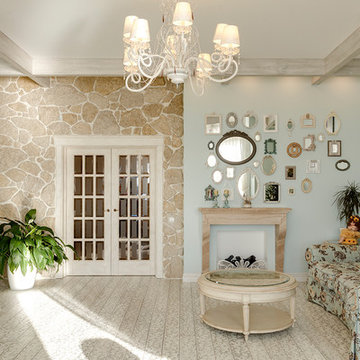
Гостиная в стиле прованс. Автор интерьера - Екатерина Билозор.
Inspiration for a large country formal enclosed living room in Saint Petersburg with white walls, light hardwood floors, a ribbon fireplace, a stone fireplace surround, a wall-mounted tv and white floor.
Inspiration for a large country formal enclosed living room in Saint Petersburg with white walls, light hardwood floors, a ribbon fireplace, a stone fireplace surround, a wall-mounted tv and white floor.
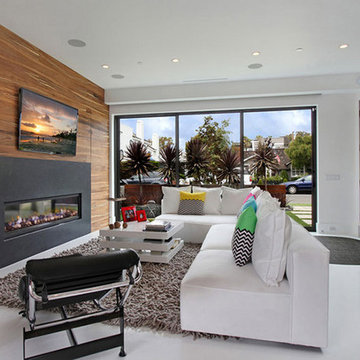
Making the most of indoor/outdoor entertaining and optimizing as much of its seaside-living environment as possible, this contemporary residence in Corona del Mar utilizes Western Window Systems’ Series 600 Multi-Slide Doors to create additional space for both the homeowners and their lucky guests. A key feature of the nearly 2,000-sq-foot home -- from Brandon Architects Inc. and Patterson Custom Homes -- can be found on the first floor, where Western’s signature retractable doors open to a stylish front terrace. Photos by Jeri Keogel.
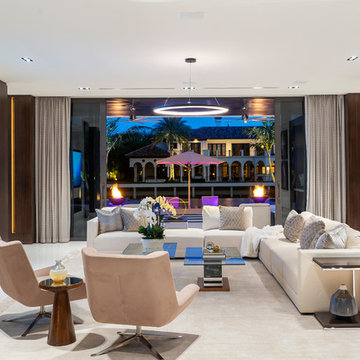
Fully integrated Signature Estate featuring Creston controls and Crestron panelized lighting, and Crestron motorized shades and draperies, whole-house audio and video, HVAC, voice and video communication atboth both the front door and gate. Modern, warm, and clean-line design, with total custom details and finishes. The front includes a serene and impressive atrium foyer with two-story floor to ceiling glass walls and multi-level fire/water fountains on either side of the grand bronze aluminum pivot entry door. Elegant extra-large 47'' imported white porcelain tile runs seamlessly to the rear exterior pool deck, and a dark stained oak wood is found on the stairway treads and second floor. The great room has an incredible Neolith onyx wall and see-through linear gas fireplace and is appointed perfectly for views of the zero edge pool and waterway. The center spine stainless steel staircase has a smoked glass railing and wood handrail.
Photo courtesy Royal Palm Properties
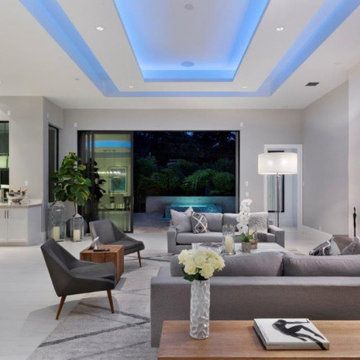
this home is a unique blend of a transitional exterior and a contemporary interior
Inspiration for a large contemporary open concept living room in Miami with a home bar, white walls, porcelain floors, a ribbon fireplace, a tile fireplace surround, a wall-mounted tv and white floor.
Inspiration for a large contemporary open concept living room in Miami with a home bar, white walls, porcelain floors, a ribbon fireplace, a tile fireplace surround, a wall-mounted tv and white floor.
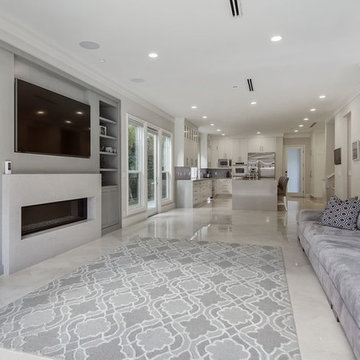
Joana Morrison
Design ideas for a mid-sized contemporary formal open concept living room in Los Angeles with white walls, porcelain floors, a ribbon fireplace, a plaster fireplace surround, a wall-mounted tv and white floor.
Design ideas for a mid-sized contemporary formal open concept living room in Los Angeles with white walls, porcelain floors, a ribbon fireplace, a plaster fireplace surround, a wall-mounted tv and white floor.
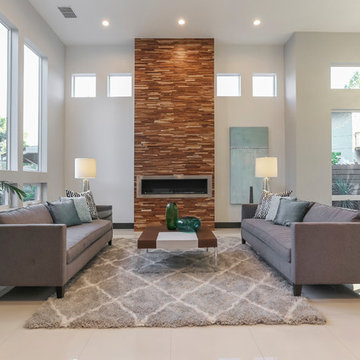
Photo of a large contemporary formal open concept living room in Sacramento with white walls, porcelain floors, a ribbon fireplace, a stone fireplace surround, no tv and white floor.
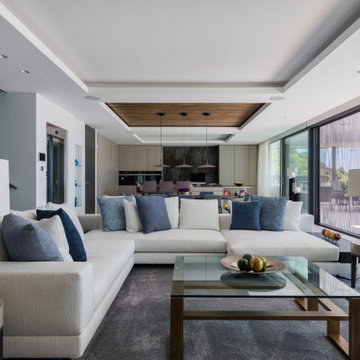
Salón comedor y cocina concatenados.
Salón con área de sofá de gran formato, de la marca Minotti, en color blanco, con mesas auxiliares en diferentes materiales, lacados, metálicos y vidrio.
Elementos de contraste en decoración y cojines.
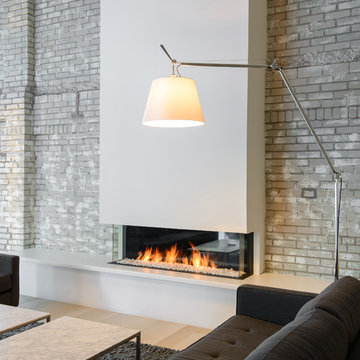
This is an example of a large modern living room in Boston with white walls, a ribbon fireplace and white floor.
Living Room Design Photos with a Ribbon Fireplace and White Floor
5