Living Room Design Photos with a Ribbon Fireplace
Sort by:Popular Today
101 - 120 of 2,133 photos
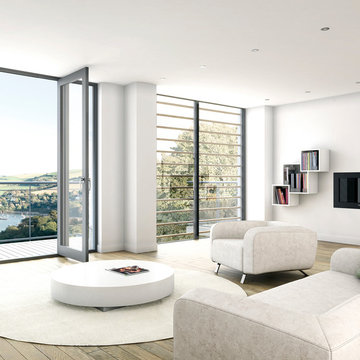
Inspiration for a large contemporary formal open concept living room in Devon with white walls, medium hardwood floors, a wall-mounted tv, a ribbon fireplace and a plaster fireplace surround.
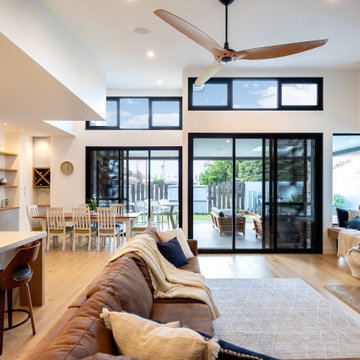
Photo of a large formal open concept living room in Adelaide with white walls, light hardwood floors, a ribbon fireplace, a brick fireplace surround, a wall-mounted tv, brown floor and brick walls.
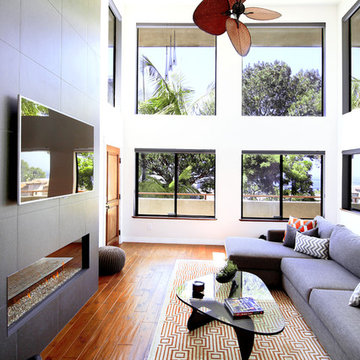
Lucina Ortiz @ Pentaprisim Photography
This is an example of a modern loft-style living room in San Diego with white walls, medium hardwood floors, a ribbon fireplace and a tile fireplace surround.
This is an example of a modern loft-style living room in San Diego with white walls, medium hardwood floors, a ribbon fireplace and a tile fireplace surround.
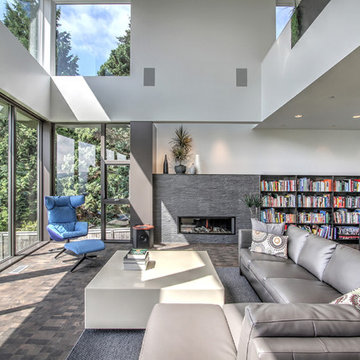
Michael Dickter
Inspiration for a large contemporary open concept living room in Seattle with a library, white walls, dark hardwood floors and a ribbon fireplace.
Inspiration for a large contemporary open concept living room in Seattle with a library, white walls, dark hardwood floors and a ribbon fireplace.
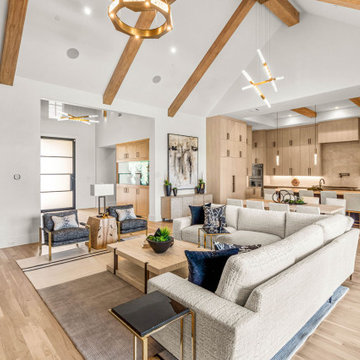
This is an example of a large modern open concept living room in Dallas with multi-coloured walls, light hardwood floors, a ribbon fireplace, a stone fireplace surround and exposed beam.
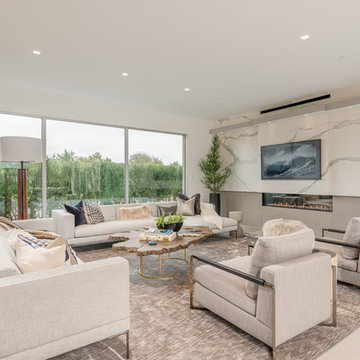
Photo of an expansive contemporary formal living room in New York with light hardwood floors, a ribbon fireplace, a concrete fireplace surround and beige floor.
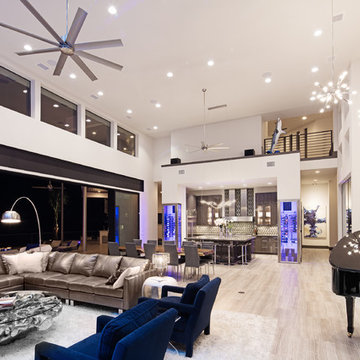
design by oscar e flores design studio
builder mike hollaway homes
This is an example of a large modern open concept living room in Austin with white walls, porcelain floors, a ribbon fireplace, a wood fireplace surround and no tv.
This is an example of a large modern open concept living room in Austin with white walls, porcelain floors, a ribbon fireplace, a wood fireplace surround and no tv.
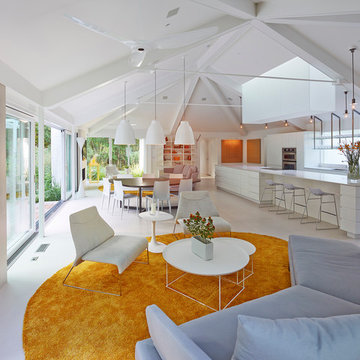
@2014 ALAN KARCHMER
Expansive contemporary open concept living room in DC Metro with a library, white walls, ceramic floors, a wall-mounted tv and a ribbon fireplace.
Expansive contemporary open concept living room in DC Metro with a library, white walls, ceramic floors, a wall-mounted tv and a ribbon fireplace.
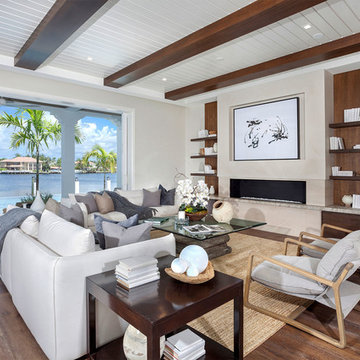
Living Room
Photo of a mid-sized beach style formal open concept living room in Other with white walls, medium hardwood floors, a ribbon fireplace, a tile fireplace surround, no tv and brown floor.
Photo of a mid-sized beach style formal open concept living room in Other with white walls, medium hardwood floors, a ribbon fireplace, a tile fireplace surround, no tv and brown floor.
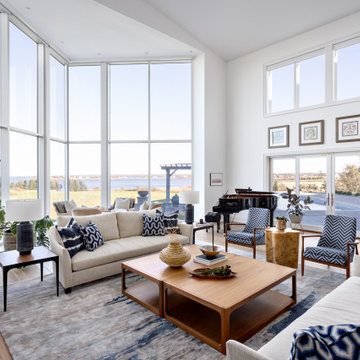
Our clients hired us to completely renovate and furnish their PEI home — and the results were transformative. Inspired by their natural views and love of entertaining, each space in this PEI home is distinctly original yet part of the collective whole.
We used color, patterns, and texture to invite personality into every room: the fish scale tile backsplash mosaic in the kitchen, the custom lighting installation in the dining room, the unique wallpapers in the pantry, powder room and mudroom, and the gorgeous natural stone surfaces in the primary bathroom and family room.
We also hand-designed several features in every room, from custom furnishings to storage benches and shelving to unique honeycomb-shaped bar shelves in the basement lounge.
The result is a home designed for relaxing, gathering, and enjoying the simple life as a couple.
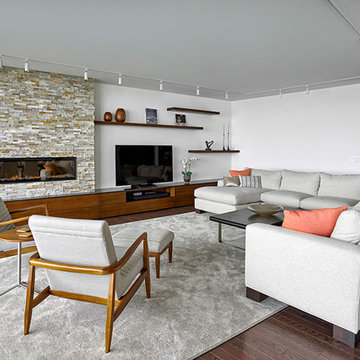
Simple and modern living room with linear electric fireplace and stone veneer cladding. Notice the walnut built-in bookcase on the right. Lots of concealed storage on touch latch for no visible cabinet hardware.
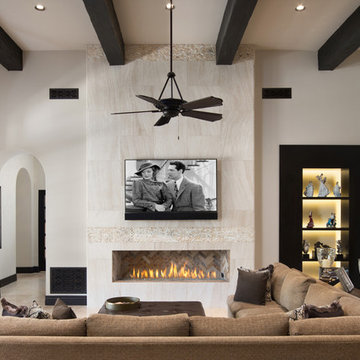
Neutral electric and limestone linear fireplace in the mansions living room.
Photo of an expansive modern formal open concept living room in Phoenix with beige walls, marble floors, a ribbon fireplace, a tile fireplace surround, a wall-mounted tv and multi-coloured floor.
Photo of an expansive modern formal open concept living room in Phoenix with beige walls, marble floors, a ribbon fireplace, a tile fireplace surround, a wall-mounted tv and multi-coloured floor.
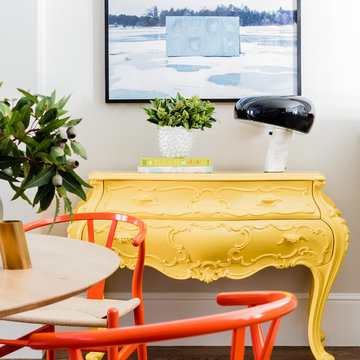
Photography by Michael J. Lee
Design ideas for a mid-sized midcentury open concept living room in Boston with a music area, grey walls, medium hardwood floors, a ribbon fireplace and a stone fireplace surround.
Design ideas for a mid-sized midcentury open concept living room in Boston with a music area, grey walls, medium hardwood floors, a ribbon fireplace and a stone fireplace surround.
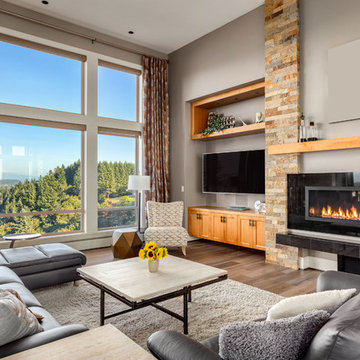
Design ideas for a large country open concept living room in DC Metro with grey walls, light hardwood floors, a ribbon fireplace, a wall-mounted tv and a tile fireplace surround.
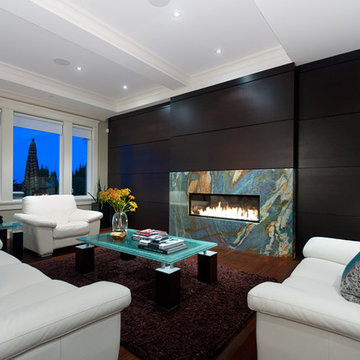
Although this home was only five years old, it lacked character and style. Seth and Lori have transformed their main floor living and pool patio area into a stunning open concept entertainment destination. Their choice of materials, fittings and fixtures are truly an expression of their character for friends and family to enjoy.
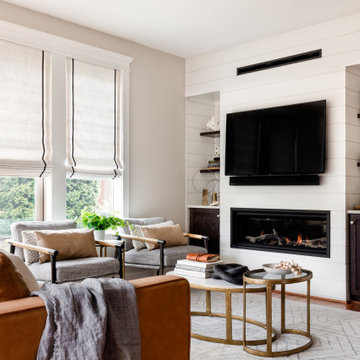
Storage and open shelves for utility and style.
Design ideas for a mid-sized transitional open concept living room in Seattle with white walls, a ribbon fireplace and a wall-mounted tv.
Design ideas for a mid-sized transitional open concept living room in Seattle with white walls, a ribbon fireplace and a wall-mounted tv.
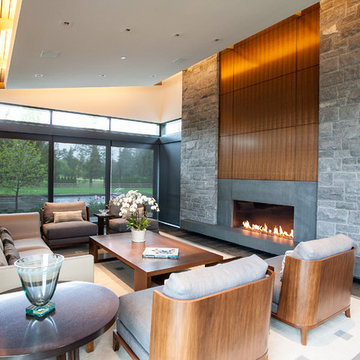
Design ideas for a large contemporary open concept living room in Vancouver with white walls, a ribbon fireplace, no tv, ceramic floors and a stone fireplace surround.
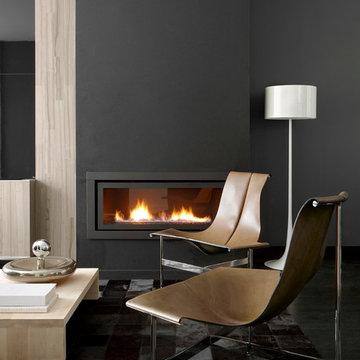
Inspiration for a contemporary living room in Chicago with grey walls and a ribbon fireplace.
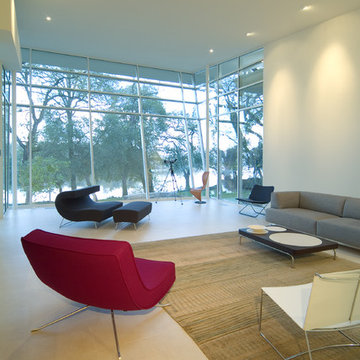
Design ideas for a large modern formal open concept living room in San Francisco with white walls, limestone floors, no tv, a ribbon fireplace and a concrete fireplace surround.
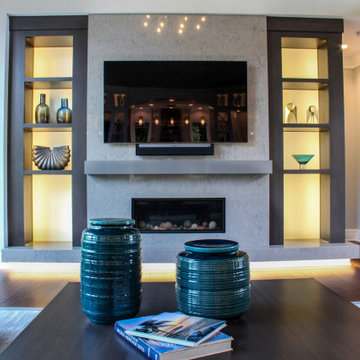
Gorgeous fireplace wall. Marquis Infinite zero clearance direct vent gas fireplace with a Caesarstone Symphony Grey Quartz face, mantel and hearth. Custom stained wood ceiling. Homerwood Walnut demitasse soft-scraped hardwood floors. Silver moon onyx art piece. Custom built, backlit shelving.
General contracting by Martin Bros. Contracting, Inc.; Architecture by Helman Sechrist Architecture; Professional photography by Marie Kinney. Images are the property of Martin Bros. Contracting, Inc. and may not be used without written permission.
Living Room Design Photos with a Ribbon Fireplace
6