Living Room Design Photos with a Ribbon Fireplace
Refine by:
Budget
Sort by:Popular Today
21 - 40 of 2,133 photos
Item 1 of 3
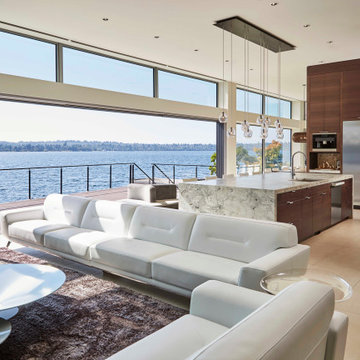
Photo of a large modern formal open concept living room in Seattle with white walls, porcelain floors, a ribbon fireplace, a stone fireplace surround, no tv and white floor.
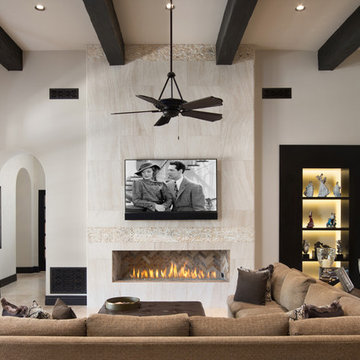
Neutral electric and limestone linear fireplace in the mansions living room.
Inspiration for an expansive transitional open concept living room in Phoenix with beige walls, travertine floors, a ribbon fireplace, a tile fireplace surround, a wall-mounted tv and multi-coloured floor.
Inspiration for an expansive transitional open concept living room in Phoenix with beige walls, travertine floors, a ribbon fireplace, a tile fireplace surround, a wall-mounted tv and multi-coloured floor.
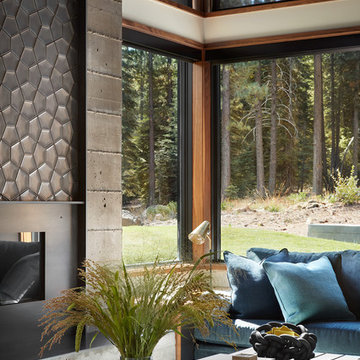
Photo: Lisa Petrole
This is an example of an expansive modern formal open concept living room in San Francisco with white walls, a ribbon fireplace, a tile fireplace surround, no tv, grey floor and porcelain floors.
This is an example of an expansive modern formal open concept living room in San Francisco with white walls, a ribbon fireplace, a tile fireplace surround, no tv, grey floor and porcelain floors.
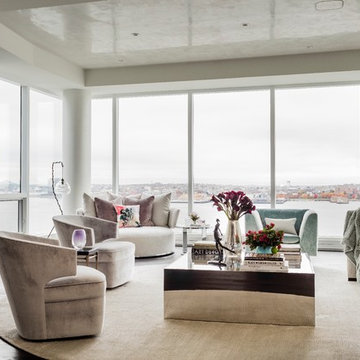
Photography by Michael J. Lee
This is an example of a large contemporary formal open concept living room in Boston with white walls, dark hardwood floors, a ribbon fireplace, a wood fireplace surround and a concealed tv.
This is an example of a large contemporary formal open concept living room in Boston with white walls, dark hardwood floors, a ribbon fireplace, a wood fireplace surround and a concealed tv.
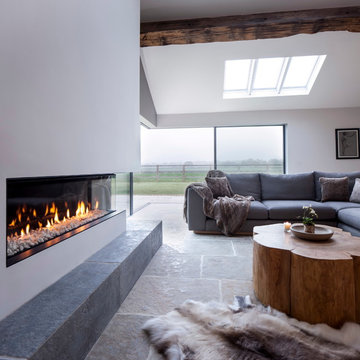
The large Lounge/Living Room extension on a total Barn Renovation in collaboration with Llama Property Developments. Complete with: Swiss Canterlevered Sky Frame Doors, M Design Gas Firebox, 65' 3D Plasma TV with surround sound, remote control Veluxes with automatic rain censors, Lutron Lighting, & Crestron Home Automation. Indian Stone Tiles with underfloor Heating, beautiful bespoke wooden elements such as Ash Tree coffee table, Black Poplar waney edged LED lit shelving, Handmade large 3mx3m sofa and beautiful Interior Design with calming colour scheme throughout.
This project has won 4 Awards.
Images by Andy Marshall Architectural & Interiors Photography.
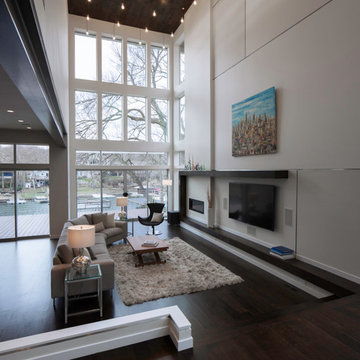
photography by Travis Bechtel
Photo of a large contemporary open concept living room in Kansas City with white walls, dark hardwood floors, a ribbon fireplace and a wall-mounted tv.
Photo of a large contemporary open concept living room in Kansas City with white walls, dark hardwood floors, a ribbon fireplace and a wall-mounted tv.
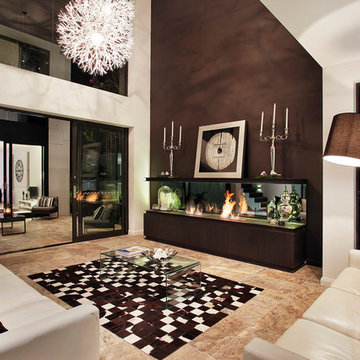
Modern Contemporary Interior Design by Sourcery Design including Finishes, Fixtures, Furniture and Custom Designed Bio-Ethanol Fireplace
Inspiration for a large contemporary formal open concept living room in Sydney with white walls, travertine floors, a ribbon fireplace and a concealed tv.
Inspiration for a large contemporary formal open concept living room in Sydney with white walls, travertine floors, a ribbon fireplace and a concealed tv.

This is an example of an expansive transitional open concept living room in Dallas with multi-coloured walls, travertine floors, a ribbon fireplace, a wood fireplace surround, beige floor and vaulted.
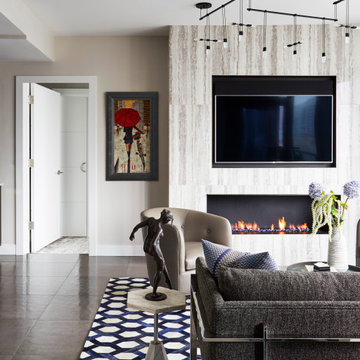
This is an example of a small modern open concept living room in Chicago with grey walls, porcelain floors, a ribbon fireplace, a tile fireplace surround, a built-in media wall and grey floor.
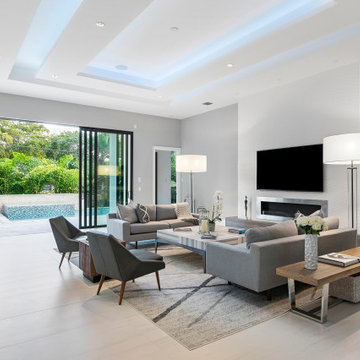
this home is a unique blend of a transitional exterior and a contemporary interior
Large contemporary open concept living room in Miami with white walls, porcelain floors, a ribbon fireplace, a tile fireplace surround, a wall-mounted tv and white floor.
Large contemporary open concept living room in Miami with white walls, porcelain floors, a ribbon fireplace, a tile fireplace surround, a wall-mounted tv and white floor.
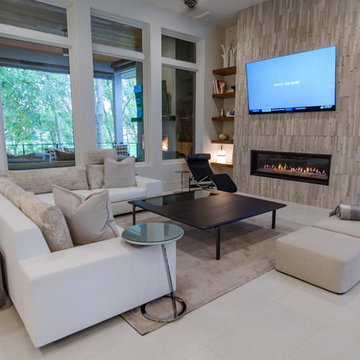
Large Ligne Roset 'Exclusif' sectional in white leather with fabric back cushions. Poliform 'Bristol' cabinet doubles as sofa table and extra storage. Cassina 'LC4' chaise with Minotti side table. Minotti black wood coffee table and upholstered poufs. B&B Italia 'Cratis' wool rug. Chrome side table by Ligne Roset. Floor vase, lamp, and small accessories by Ligne Roset. Globe table lamp by Flos.
photo credit: Nathan Scott
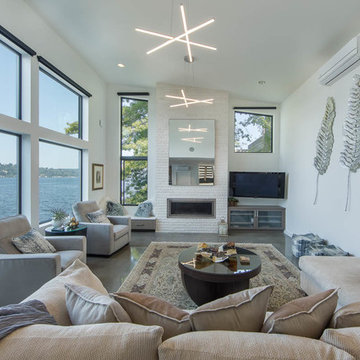
The living room is designed with sloping ceilings up to about 14' tall. The large windows connect the living spaces with the outdoors, allowing for sweeping views of Lake Washington. The north wall of the living room is designed with the fireplace as the focal point.
Design: H2D Architecture + Design
www.h2darchitects.com
#kirklandarchitect
#greenhome
#builtgreenkirkland
#sustainablehome
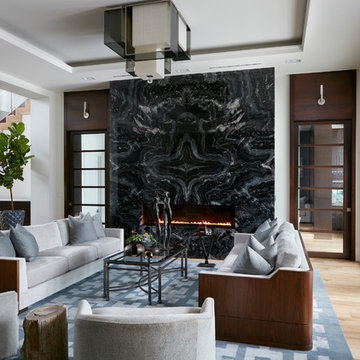
Carmel Brantley Photography
Photo of a large contemporary formal open concept living room in Miami with white walls, light hardwood floors, a ribbon fireplace, a stone fireplace surround and no tv.
Photo of a large contemporary formal open concept living room in Miami with white walls, light hardwood floors, a ribbon fireplace, a stone fireplace surround and no tv.
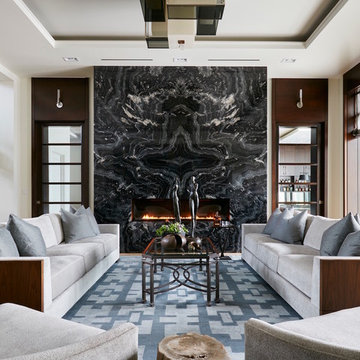
Carmel Brantley Photography
Inspiration for a large modern formal open concept living room in Miami with white walls, light hardwood floors, a ribbon fireplace, a stone fireplace surround and no tv.
Inspiration for a large modern formal open concept living room in Miami with white walls, light hardwood floors, a ribbon fireplace, a stone fireplace surround and no tv.
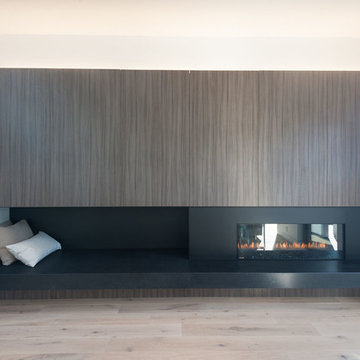
Eddy Joaquim
Photo of a large scandinavian open concept living room in San Francisco with white walls, light hardwood floors, a ribbon fireplace, a concealed tv and a metal fireplace surround.
Photo of a large scandinavian open concept living room in San Francisco with white walls, light hardwood floors, a ribbon fireplace, a concealed tv and a metal fireplace surround.
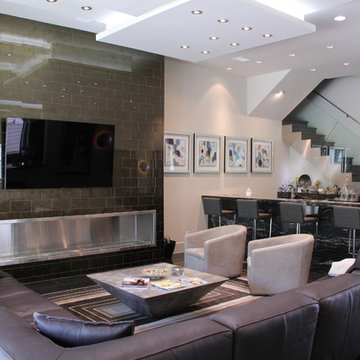
Inspiration for a mid-sized contemporary open concept living room in Dallas with white walls, porcelain floors, a ribbon fireplace, a tile fireplace surround and a wall-mounted tv.
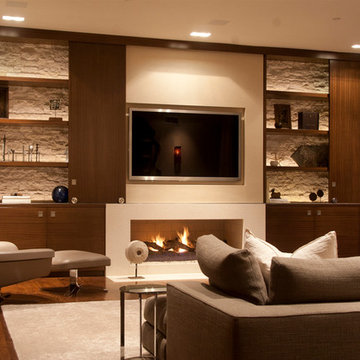
Photography Birte Reimer, art Norman Kulkin
This is an example of a large contemporary open concept living room in Los Angeles with a library, beige walls, medium hardwood floors, a ribbon fireplace and a wall-mounted tv.
This is an example of a large contemporary open concept living room in Los Angeles with a library, beige walls, medium hardwood floors, a ribbon fireplace and a wall-mounted tv.
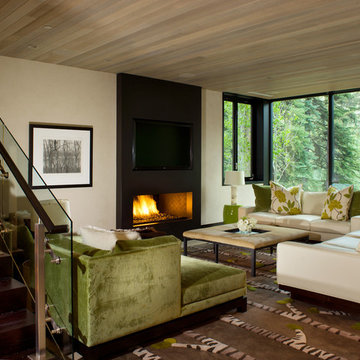
A modern mountain home with a hidden integrated river, this is showing the glass railing staircase and the living room with a linear fireplace.
Design ideas for a large contemporary formal open concept living room in Denver with beige walls, light hardwood floors, a ribbon fireplace and a built-in media wall.
Design ideas for a large contemporary formal open concept living room in Denver with beige walls, light hardwood floors, a ribbon fireplace and a built-in media wall.

The living room presents clean lines, natural materials, and an assortment of keepsakes from the owners' extensive travels.
Large country open concept living room in Baltimore with beige walls, light hardwood floors, a ribbon fireplace, a metal fireplace surround, a built-in media wall, brown floor and vaulted.
Large country open concept living room in Baltimore with beige walls, light hardwood floors, a ribbon fireplace, a metal fireplace surround, a built-in media wall, brown floor and vaulted.

Large eclectic open concept living room in Sacramento with white walls, light hardwood floors, a ribbon fireplace, a tile fireplace surround, beige floor and exposed beam.
Living Room Design Photos with a Ribbon Fireplace
2