Living Room Design Photos with a Ribbon Fireplace
Refine by:
Budget
Sort by:Popular Today
141 - 160 of 2,133 photos
Item 1 of 3
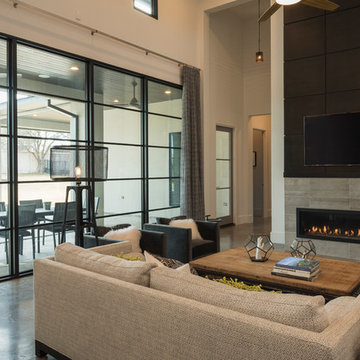
Focus - Fort Worth Photography
Inspiration for a large modern open concept living room in Dallas with beige walls, concrete floors, a ribbon fireplace, a tile fireplace surround and a wall-mounted tv.
Inspiration for a large modern open concept living room in Dallas with beige walls, concrete floors, a ribbon fireplace, a tile fireplace surround and a wall-mounted tv.
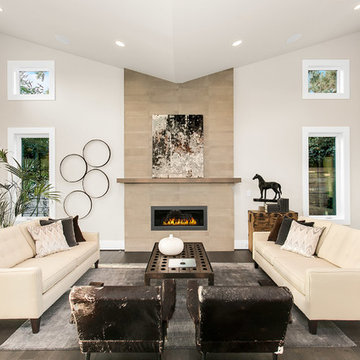
Inspiration for a large contemporary formal open concept living room in Seattle with beige walls, dark hardwood floors and a ribbon fireplace.
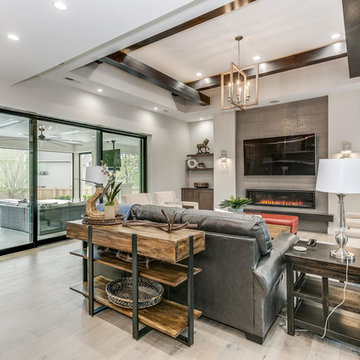
AEV
Large modern open concept living room in Wichita with grey walls, light hardwood floors, a ribbon fireplace, a tile fireplace surround, a wall-mounted tv and brown floor.
Large modern open concept living room in Wichita with grey walls, light hardwood floors, a ribbon fireplace, a tile fireplace surround, a wall-mounted tv and brown floor.
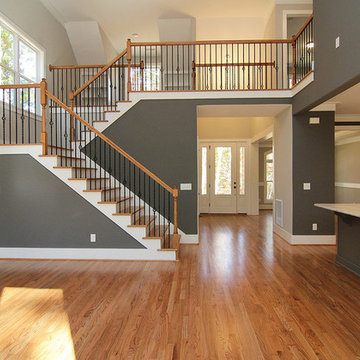
Looking to the vaulted foyer from the two story living room. Open concept layout with the island kitchen. Loft with built in bookcases above.
Inspiration for a large arts and crafts open concept living room in Raleigh with grey walls, medium hardwood floors, a ribbon fireplace, a stone fireplace surround, a wall-mounted tv and brown floor.
Inspiration for a large arts and crafts open concept living room in Raleigh with grey walls, medium hardwood floors, a ribbon fireplace, a stone fireplace surround, a wall-mounted tv and brown floor.
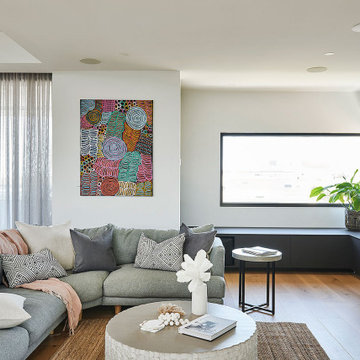
Large contemporary open concept living room in Geelong with white walls, medium hardwood floors, a ribbon fireplace, a tile fireplace surround, a wall-mounted tv and brown floor.
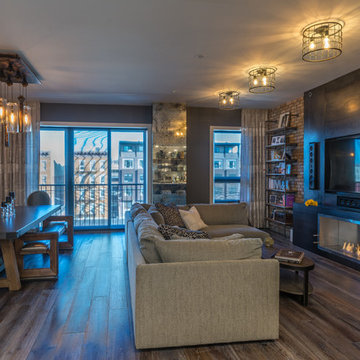
gorgeous transformation of this combined living room and dining room. industrial chic design photo @gerardgarcia
Design ideas for a large industrial open concept living room in New York with grey walls, dark hardwood floors, a ribbon fireplace, a metal fireplace surround, a built-in media wall and brown floor.
Design ideas for a large industrial open concept living room in New York with grey walls, dark hardwood floors, a ribbon fireplace, a metal fireplace surround, a built-in media wall and brown floor.

The open-plan living room has knotty cedar wood panels and ceiling, with a log cabin feel while still appearing modern. The custom-designed fireplace features a cantilevered bench and a 3-sided glass insert by Ortal.
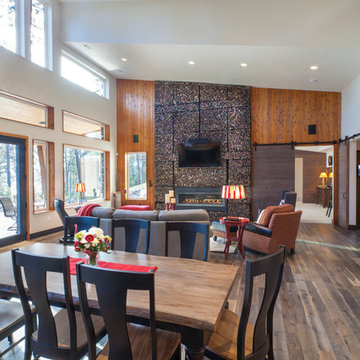
This is an example of a large contemporary open concept living room in Seattle with dark hardwood floors, a wall-mounted tv, white walls, a ribbon fireplace, a tile fireplace surround and brown floor.
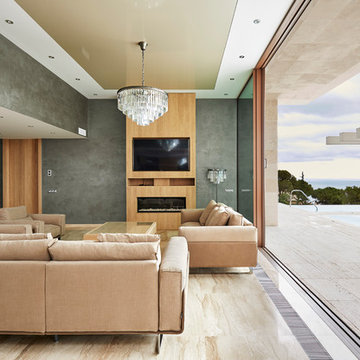
Fotografo Oscar Gutierrez
Design ideas for an expansive contemporary formal open concept living room in Other with multi-coloured walls, a ribbon fireplace and a wall-mounted tv.
Design ideas for an expansive contemporary formal open concept living room in Other with multi-coloured walls, a ribbon fireplace and a wall-mounted tv.
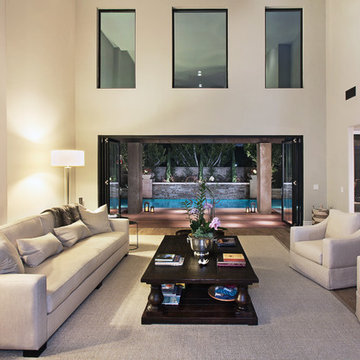
Jeri Koegel
Photo of a large contemporary formal open concept living room in Orange County with white walls, medium hardwood floors, a ribbon fireplace and no tv.
Photo of a large contemporary formal open concept living room in Orange County with white walls, medium hardwood floors, a ribbon fireplace and no tv.
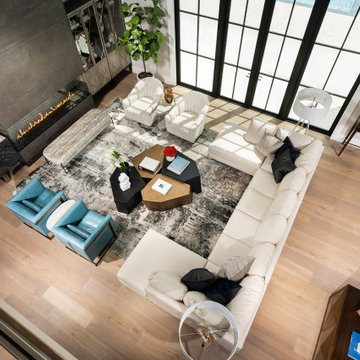
Inspiration for an expansive modern loft-style living room in Other with grey walls, light hardwood floors, a ribbon fireplace, a wall-mounted tv, brown floor, vaulted and a tile fireplace surround.
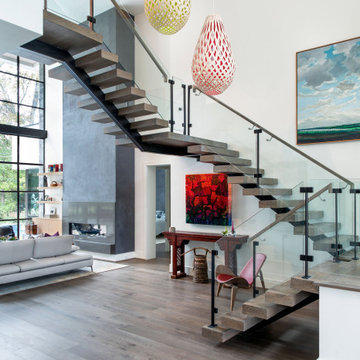
This is an example of an expansive contemporary open concept living room in Houston with white walls, medium hardwood floors, a ribbon fireplace, a plaster fireplace surround and brown floor.
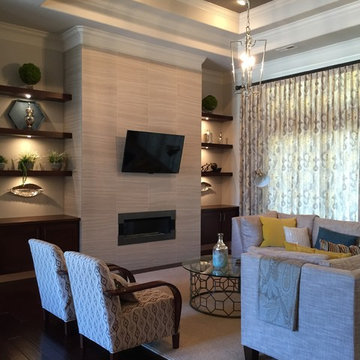
Kimberly Bryant, Parks Stowe
Dark accent color inside tray ceiling helps to anchor high ceiling.
This is an example of a large transitional open concept living room in Other with beige walls, dark hardwood floors, a ribbon fireplace, a tile fireplace surround and a wall-mounted tv.
This is an example of a large transitional open concept living room in Other with beige walls, dark hardwood floors, a ribbon fireplace, a tile fireplace surround and a wall-mounted tv.
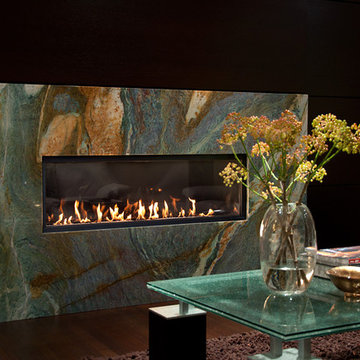
Although this home was only five years old, it lacked character and style. Seth and Lori have transformed their main floor living and pool patio area into a stunning open concept entertainment destination. Their choice of materials, fittings and fixtures are truly an expression of their character for friends and family to enjoy.
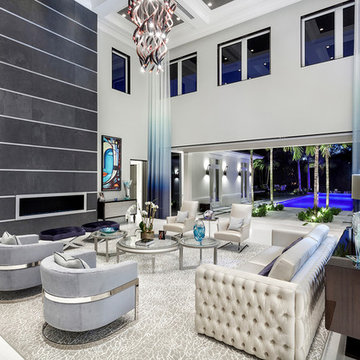
ibi Designs
Design ideas for an expansive contemporary enclosed living room in Miami with white walls, ceramic floors, a ribbon fireplace, a metal fireplace surround, no tv and white floor.
Design ideas for an expansive contemporary enclosed living room in Miami with white walls, ceramic floors, a ribbon fireplace, a metal fireplace surround, no tv and white floor.
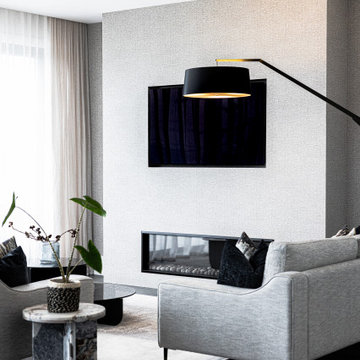
Colchester Smooth / European Oak hardwood flooring is a stand out in this stunning monochromatic living room. This space is apart of an open plan living, dining and kitchen area extending onto the outdoor patio with large glass sliding doors.
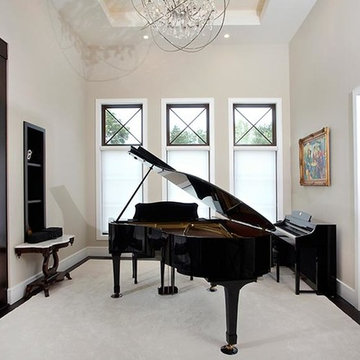
Inspiration for a large contemporary enclosed living room in Toronto with a music area, dark hardwood floors, a ribbon fireplace, a stone fireplace surround, no tv and white walls.
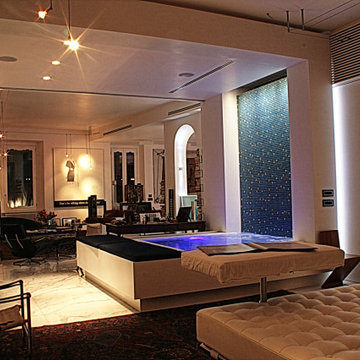
PICTURED
The living room area with the 2 x 2 mt (6,5 x 6,5 ft) infinity pool, completed by a thin veil of water, softly falling from the ceiling. Filtration, purification, water heating and whirlpool systems complete the pool.
On the back of the water blade, a technical volume, where a small guest bathroom has been created.
This part of the living room can be closed by sliding and folding walls (in the photo), in order to obtain a third bedroom.
/
NELLA FOTO
La zona del soggiorno con la vasca a sfioro di mt 2 x 2, completata da sottile velo d'acqua, in caduta morbida da soffitto. Impianti di filtrazione, purificazione, riscaldamento acqua ed idromassaggio completano la vasca.
Sul retro della lama d'acqua, un volume tecnico, in cui si è ricavato un piccolo bagno ospiti.
Questa parte del soggiorno è separabile dal resto a mezzo pareti scorrevoli ed ripiegabili (nella foto), al fine di ricavare una terza camera da letto.
/
THE PROJECT
Our client wanted a town home from where he could enjoy the beautiful Ara Pacis and Tevere view, “purified” from traffic noises and lights.
Interior design had to contrast the surrounding ancient landscape, in order to mark a pointbreak from surroundings.
We had to completely modify the general floorplan, making space for a large, open living (150 mq, 1.600 sqf). We added a large internal infinity-pool in the middle, completed by a high, thin waterfall from he ceiling: such a demanding work awarded us with a beautifully relaxing hall, where the whisper of water offers space to imagination...
The house has an open italian kitchen, 2 bedrooms and 3 bathrooms.
/
IL PROGETTO
Il nostro cliente desiderava una casa di città, da cui godere della splendida vista di Ara Pacis e Tevere, "purificata" dai rumori e dalle luci del traffico.
Il design degli interni doveva contrastare il paesaggio antico circostante, al fine di segnare un punto di rottura con l'esterno.
Abbiamo dovuto modificare completamente la planimetria generale, creando spazio per un ampio soggiorno aperto (150 mq, 1.600 mq). Abbiamo aggiunto una grande piscina a sfioro interna, nel mezzo del soggiorno, completata da un'alta e sottile cascata, con un velo d'acqua che scende dolcemente dal soffitto.
Un lavoro così impegnativo ci ha premiato con ambienti sorprendentemente rilassanti, dove il sussurro dell'acqua offre spazio all'immaginazione ...
Una cucina italiana contemporanea, separata dal soggiorno da una vetrata mobile curva, 2 camere da letto e 3 bagni completano il progetto.
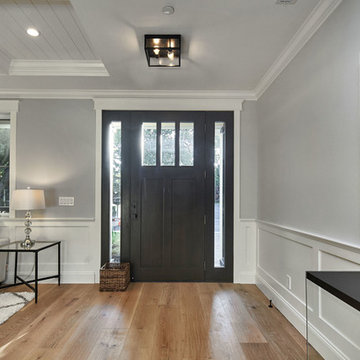
Arch Studio, Inc. Architecture & Interiors 2018
Photo of a mid-sized country open concept living room in San Francisco with grey walls, light hardwood floors, a ribbon fireplace, a wood fireplace surround, a wall-mounted tv and grey floor.
Photo of a mid-sized country open concept living room in San Francisco with grey walls, light hardwood floors, a ribbon fireplace, a wood fireplace surround, a wall-mounted tv and grey floor.
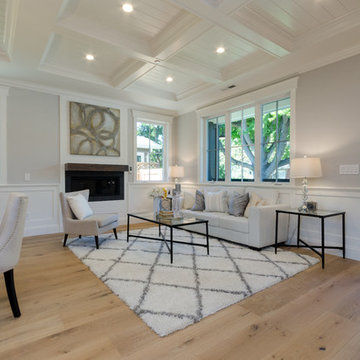
Photo of a mid-sized country open concept living room in San Francisco with grey walls, light hardwood floors, a ribbon fireplace, a wood fireplace surround, a wall-mounted tv and beige floor.
Living Room Design Photos with a Ribbon Fireplace
8