Living Room Design Photos with a Ribbon Fireplace
Refine by:
Budget
Sort by:Popular Today
61 - 80 of 2,133 photos
Item 1 of 3

Design ideas for a large modern open concept living room in Tampa with white walls, marble floors, a ribbon fireplace and coffered.
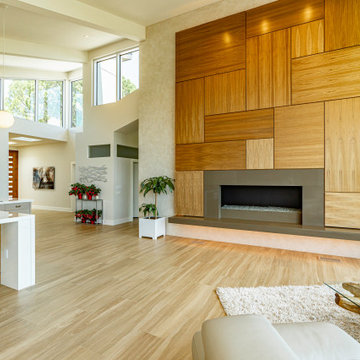
Builder: Oliver Custom Homes
Architect: Barley|Pfeiffer
Interior Designer: Panache Interiors
Photographer: Mark Adams Media
Design ideas for a large midcentury open concept living room in Austin with white walls, light hardwood floors, a ribbon fireplace, a wood fireplace surround and beige floor.
Design ideas for a large midcentury open concept living room in Austin with white walls, light hardwood floors, a ribbon fireplace, a wood fireplace surround and beige floor.
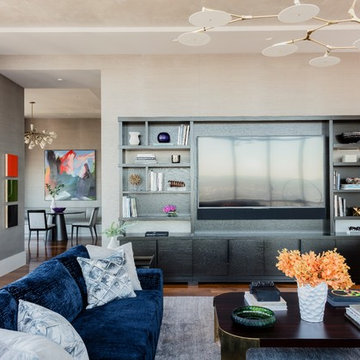
Michael J. Lee
Photo of a large contemporary formal open concept living room in Boston with grey walls, medium hardwood floors, a ribbon fireplace, a stone fireplace surround, a wall-mounted tv and brown floor.
Photo of a large contemporary formal open concept living room in Boston with grey walls, medium hardwood floors, a ribbon fireplace, a stone fireplace surround, a wall-mounted tv and brown floor.
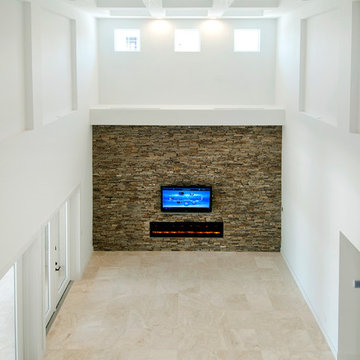
Karli Moore Photography
Photo of an expansive modern open concept living room in Tampa with white walls, travertine floors, a ribbon fireplace, a stone fireplace surround and a built-in media wall.
Photo of an expansive modern open concept living room in Tampa with white walls, travertine floors, a ribbon fireplace, a stone fireplace surround and a built-in media wall.
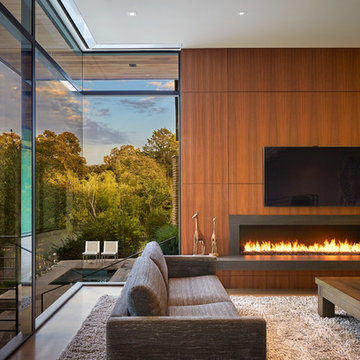
This trapezoidal shaped lot in Dallas sits on an assuming piece of land that terminates into a heavenly pond. This contemporary home has a warm mid-century modern charm. Complete with an open floor plan for entertaining, the homeowners also enjoy a lap pool, a spa retreat, and a detached gameroom with a green roof.
Published:
S Style Magazine, Fall 2015 - http://sstylemagazine.com/design/this-texas-home-is-a-metropolitan-oasis-10305863
Modern Luxury Interiors Texas, April 2015 (Cover)
Photo Credit: Dror Baldinger
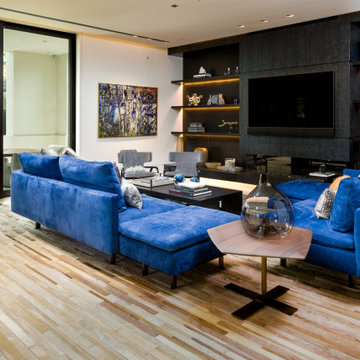
Living room
Large midcentury open concept living room in Dallas with black walls, light hardwood floors, a ribbon fireplace, a stone fireplace surround, a wall-mounted tv and brown floor.
Large midcentury open concept living room in Dallas with black walls, light hardwood floors, a ribbon fireplace, a stone fireplace surround, a wall-mounted tv and brown floor.
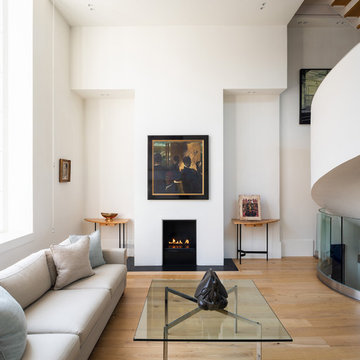
Situated within a Royal Borough of Kensington and Chelsea conservation area, this unique home was most recently remodelled in the 1990s by the Manser Practice and is comprised of two perpendicular townhouses connected by an L-shaped glazed link.
Initially tasked with remodelling the house’s living, dining and kitchen areas, Studio Bua oversaw a seamless extension and refurbishment of the wider property, including rear extensions to both townhouses, as well as a replacement of the glazed link between them.
The design, which responds to the client’s request for a soft, modern interior that maximises available space, was led by Studio Bua’s ex-Manser Practice principal Mark Smyth. It combines a series of small-scale interventions, such as a new honed slate fireplace, with more significant structural changes, including the removal of a chimney and threading through of a new steel frame.
Studio Bua, who were eager to bring new life to the space while retaining its original spirit, selected natural materials such as oak and marble to bring warmth and texture to the otherwise minimal interior. Also, rather than use a conventional aluminium system for the glazed link, the studio chose to work with specialist craftsmen to create a link in lacquered timber and glass.
The scheme also includes the addition of a stylish first-floor terrace, which is linked to the refurbished living area by a large sash window and features a walk-on rooflight that brings natural light to the redesigned master suite below. In the master bedroom, a new limestone-clad bathtub and bespoke vanity unit are screened from the main bedroom by a floor-to-ceiling partition, which doubles as hanging space for an artwork.
Studio Bua’s design also responds to the client’s desire to find new opportunities to display their art collection. To create the ideal setting for artist Craig-Martin’s neon pink steel sculpture, the studio transformed the boiler room roof into a raised plinth, replaced the existing rooflight with modern curtain walling and worked closely with the artist to ensure the lighting arrangement perfectly frames the artwork.
Contractor: John F Patrick
Structural engineer: Aspire Consulting
Photographer: Andy Matthews
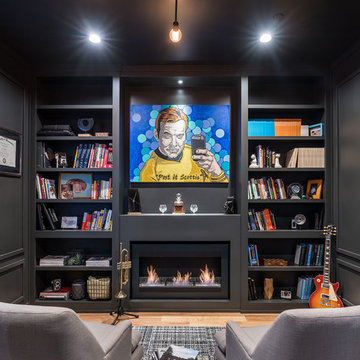
KuDa Photography
This is an example of a mid-sized contemporary enclosed living room in Other with a music area, black walls, medium hardwood floors, no tv, a ribbon fireplace and beige floor.
This is an example of a mid-sized contemporary enclosed living room in Other with a music area, black walls, medium hardwood floors, no tv, a ribbon fireplace and beige floor.
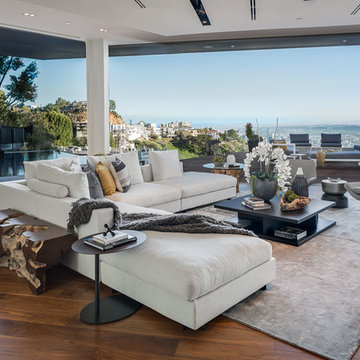
Mark Singer
Inspiration for an expansive modern formal open concept living room in Los Angeles with white walls, medium hardwood floors, a ribbon fireplace, a stone fireplace surround and no tv.
Inspiration for an expansive modern formal open concept living room in Los Angeles with white walls, medium hardwood floors, a ribbon fireplace, a stone fireplace surround and no tv.
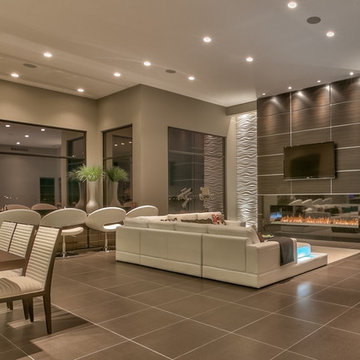
Home Built by Arjay Builders Inc.
Photo by Amoura Productions
Inspiration for an expansive contemporary open concept living room in Omaha with grey walls, a ribbon fireplace, a wall-mounted tv, a metal fireplace surround, brown floor and a home bar.
Inspiration for an expansive contemporary open concept living room in Omaha with grey walls, a ribbon fireplace, a wall-mounted tv, a metal fireplace surround, brown floor and a home bar.
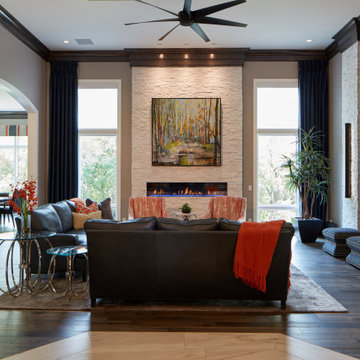
This is an example of an expansive transitional open concept living room in Omaha with medium hardwood floors, a ribbon fireplace, a stone fireplace surround, a wall-mounted tv, brown floor and grey walls.
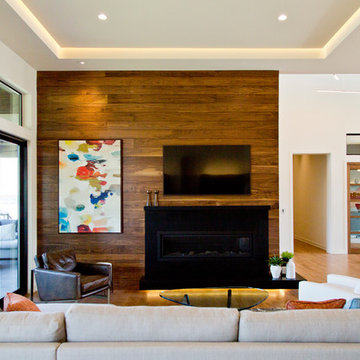
This is an example of a mid-sized contemporary formal open concept living room in Kansas City with beige walls, medium hardwood floors, a ribbon fireplace, a stone fireplace surround, a wall-mounted tv and brown floor.
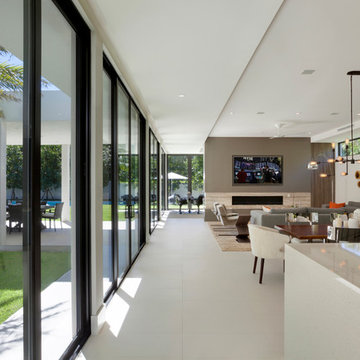
©Edward Butera / ibi designs / Boca Raton, Florida
This is an example of a large midcentury open concept living room in Miami with grey walls, porcelain floors, a ribbon fireplace and a wall-mounted tv.
This is an example of a large midcentury open concept living room in Miami with grey walls, porcelain floors, a ribbon fireplace and a wall-mounted tv.
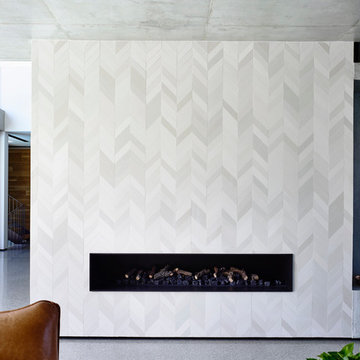
Derek Swalwell photographer
Mews Chevron tiles
Large modern formal open concept living room in Melbourne with grey walls, concrete floors, a tile fireplace surround, no tv and a ribbon fireplace.
Large modern formal open concept living room in Melbourne with grey walls, concrete floors, a tile fireplace surround, no tv and a ribbon fireplace.
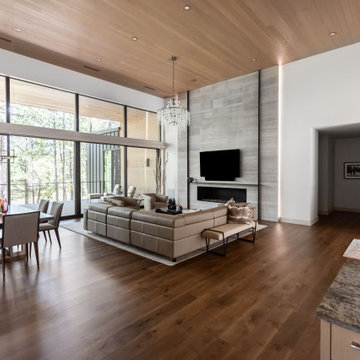
Warmth and light fill this contemporary home in the heart of the Arizona Forest.
Design ideas for a large contemporary open concept living room in Phoenix with white walls, medium hardwood floors, a ribbon fireplace, a stone fireplace surround, a wall-mounted tv, brown floor and wood.
Design ideas for a large contemporary open concept living room in Phoenix with white walls, medium hardwood floors, a ribbon fireplace, a stone fireplace surround, a wall-mounted tv, brown floor and wood.
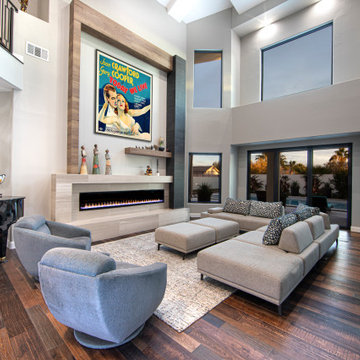
These are the After photos of a home that was in much need of an update (understatement) See the before photos in this project folder so you can get a sense of the remarkable transformation. (understatement) This is another awesome collaboration between ONE eleven ltd. and the Homeowners; "This is what happens when pairing great minds, with persistence and attention to detail. You get a home that when you pull up to it, you are awestruck, and then when you walk through that front door, you are awe inspired!" ~Eddie Leverett Jr.
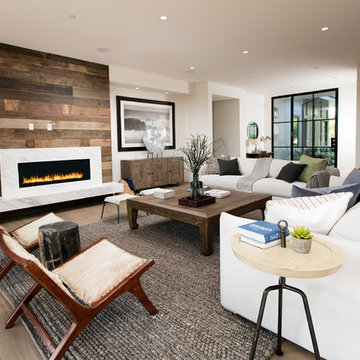
Texture, warmth, light and space are elements that exemplify the beauty and feel of this construction, A soft contemporary design with the perfect balance of wood, stone and masonry .
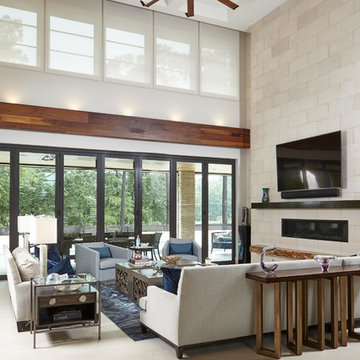
Joshua Curry Photography, Rick Ricozzi Photography
Inspiration for a large midcentury open concept living room in Wilmington with beige walls, porcelain floors, a ribbon fireplace, a stone fireplace surround, a wall-mounted tv and beige floor.
Inspiration for a large midcentury open concept living room in Wilmington with beige walls, porcelain floors, a ribbon fireplace, a stone fireplace surround, a wall-mounted tv and beige floor.
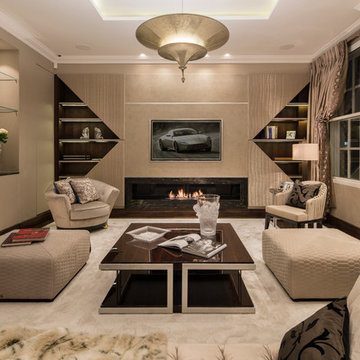
Tony Murray
This is an example of a large contemporary formal open concept living room in London with beige walls, dark hardwood floors, a ribbon fireplace, a stone fireplace surround and a built-in media wall.
This is an example of a large contemporary formal open concept living room in London with beige walls, dark hardwood floors, a ribbon fireplace, a stone fireplace surround and a built-in media wall.
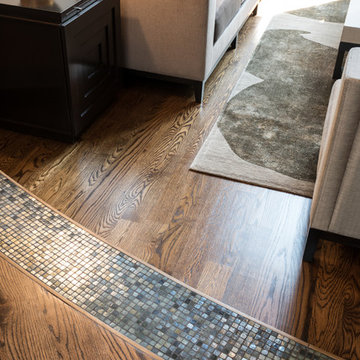
The tile at the step down to the living room is dual purpose: not only does it set the living room apart from the foyer, but it eliminates the possibility of someone falling - there's no way you can miss this step! Michael Hunter Photography.
Living Room Design Photos with a Ribbon Fireplace
4