Living Room Design Photos with a Ribbon Fireplace
Refine by:
Budget
Sort by:Popular Today
41 - 60 of 2,133 photos
Item 1 of 3
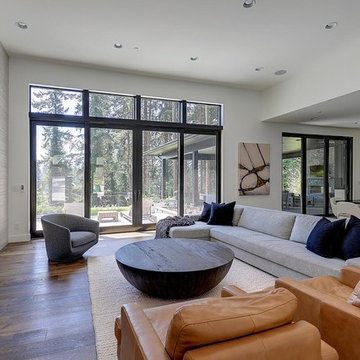
Photo of a large contemporary open concept living room in Portland with grey walls, medium hardwood floors, a ribbon fireplace, a plaster fireplace surround, a wall-mounted tv and brown floor.
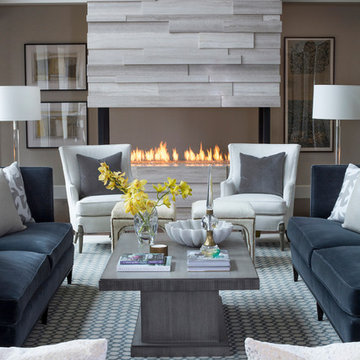
The furniture arrangment in the formal living room was designed to make this large open room feel more intimate.
Heidi Zeiger
Photo of a transitional formal living room in Other with grey walls, a stone fireplace surround, no tv and a ribbon fireplace.
Photo of a transitional formal living room in Other with grey walls, a stone fireplace surround, no tv and a ribbon fireplace.
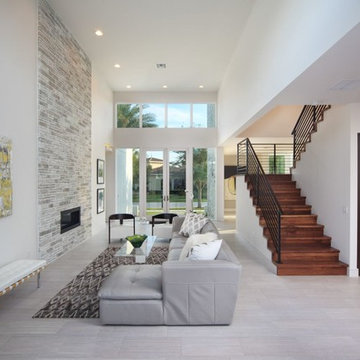
Freesia is a courtyard style residence with both indoor and outdoor spaces that create a feeling of intimacy and serenity. The centrally installed swimming pool becomes a visual feature of the home and is the centerpiece for all entertaining. The kitchen, great room, and master bedroom all open onto the swimming pool and the expansive lanai spaces that flank the pool. Four bedrooms, four bathrooms, a summer kitchen, fireplace, and 2.5 car garage complete the home. 3,261 square feet of air conditioned space is wrapped in 3,907 square feet of under roof living.
Awards:
Parade of Homes – First Place Custom Home, Greater Orlando Builders Association
Grand Aurora Award – Detached Single Family Home $1,000,000-$1,500,000
– Aurora Award – Detached Single Family Home $1,000,000-$1,500,000
– Aurora Award – Kitchen $1,000,001-$2,000,000
– Aurora Award – Bath $1,000,001-$2,000,000
– Aurora Award – Green New Construction $1,000,000 – $2,000,000
– Aurora Award – Energy Efficient Home
– Aurora Award – Landscape Design/Pool Design
Best in American Living Awards, NAHB
– Silver Award, One-of-a-Kind Custom Home up to 4,000 sq. ft.
– Silver Award, Green-Built Home
American Residential Design Awards, First Place – Green Design, AIBD
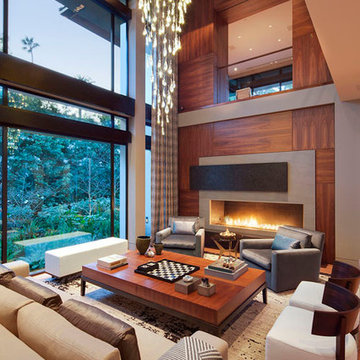
Nick Springett
Photo of a large contemporary living room in Los Angeles with multi-coloured walls, medium hardwood floors and a ribbon fireplace.
Photo of a large contemporary living room in Los Angeles with multi-coloured walls, medium hardwood floors and a ribbon fireplace.
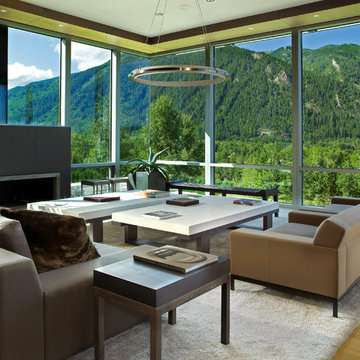
Cornerless windows are a small detail which helps to add a feeling of expansiveness to the view from this contemporary living room
This is an example of a large contemporary formal enclosed living room in Denver with no tv, a ribbon fireplace, light hardwood floors, a metal fireplace surround and brown floor.
This is an example of a large contemporary formal enclosed living room in Denver with no tv, a ribbon fireplace, light hardwood floors, a metal fireplace surround and brown floor.
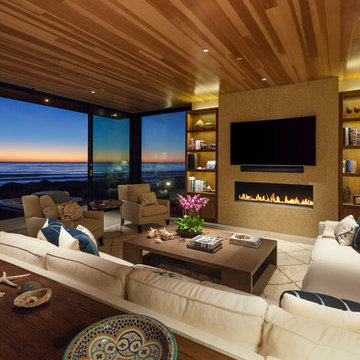
Architect: Moseley McGrath Designs
General Contractor: Allen Construction
Photographer: Jim Bartsch Photography
Large contemporary open concept living room in Los Angeles with a wall-mounted tv and a ribbon fireplace.
Large contemporary open concept living room in Los Angeles with a wall-mounted tv and a ribbon fireplace.
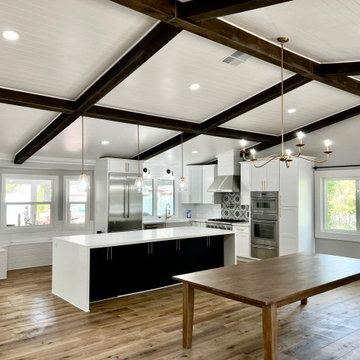
Open concept kitchen / living area. This project wasn't only fun, it was also beautifully executed.
Inspiration for a large mediterranean open concept living room in Los Angeles with grey walls, vinyl floors, a ribbon fireplace, a wall-mounted tv and brown floor.
Inspiration for a large mediterranean open concept living room in Los Angeles with grey walls, vinyl floors, a ribbon fireplace, a wall-mounted tv and brown floor.

Reflections of art deco styling can be seen throughout the property to give a newfound level of elegance and class.
– DGK Architects
Mid-sized contemporary formal open concept living room in Perth with black walls, a wall-mounted tv, concrete floors, a ribbon fireplace, a stone fireplace surround and grey floor.
Mid-sized contemporary formal open concept living room in Perth with black walls, a wall-mounted tv, concrete floors, a ribbon fireplace, a stone fireplace surround and grey floor.

The living room features floor to ceiling windows with big views of the Cascades from Mt. Bachelor to Mt. Jefferson through the tops of tall pines and carved-out view corridors. The open feel is accentuated with steel I-beams supporting glulam beams, allowing the roof to float over clerestory windows on three sides.
The massive stone fireplace acts as an anchor for the floating glulam treads accessing the lower floor. A steel channel hearth, mantel, and handrail all tie in together at the bottom of the stairs with the family room fireplace. A spiral duct flue allows the fireplace to stop short of the tongue and groove ceiling creating a tension and adding to the lightness of the roof plane.
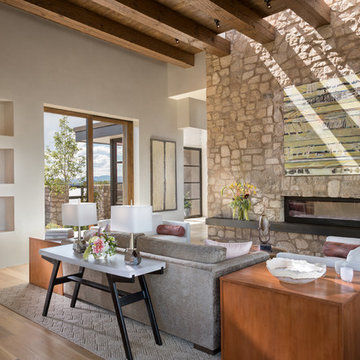
HOME FEATURES
Contexual modern design with contemporary Santa Fe–style elements
Luxuriously open floor plan
Stunning chef’s kitchen perfect for entertaining
Gracious indoor/outdoor living with views of the Sangres
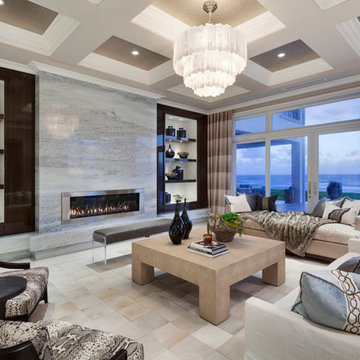
Ed Butera
Inspiration for an expansive contemporary formal open concept living room in Miami with beige walls, no tv, a ribbon fireplace and a metal fireplace surround.
Inspiration for an expansive contemporary formal open concept living room in Miami with beige walls, no tv, a ribbon fireplace and a metal fireplace surround.
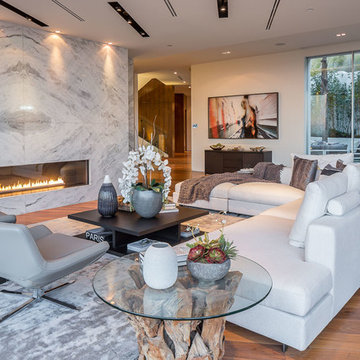
Mark Singer
Design ideas for an expansive modern formal open concept living room in Los Angeles with white walls, medium hardwood floors, a ribbon fireplace, a stone fireplace surround and no tv.
Design ideas for an expansive modern formal open concept living room in Los Angeles with white walls, medium hardwood floors, a ribbon fireplace, a stone fireplace surround and no tv.
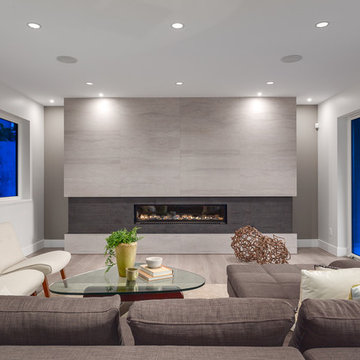
This fireplace was designed to be very contemporary with clean lines. The dark grey accent tile helps bring the focal point to the fireplace, highlighting this as the main feature.
Builder: Hasler Homes
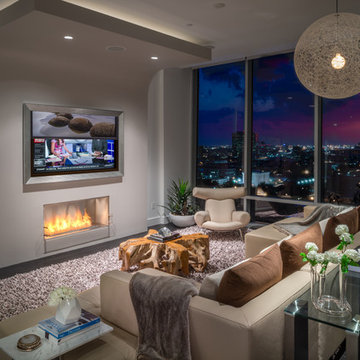
Photo by Chuck Williams
Photo of a large contemporary living room in Houston with white walls, dark hardwood floors, a ribbon fireplace and a concealed tv.
Photo of a large contemporary living room in Houston with white walls, dark hardwood floors, a ribbon fireplace and a concealed tv.
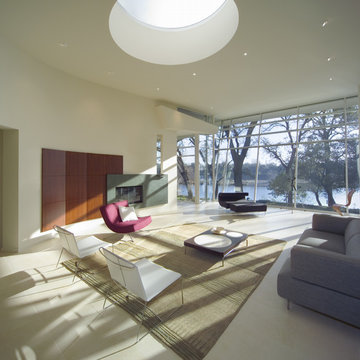
This is an example of a large modern formal open concept living room in San Francisco with white walls, limestone floors, a ribbon fireplace, a concrete fireplace surround and no tv.

Large open concept living room in Phoenix with a home bar, white walls, medium hardwood floors, a ribbon fireplace, a wall-mounted tv, brown floor and wood.
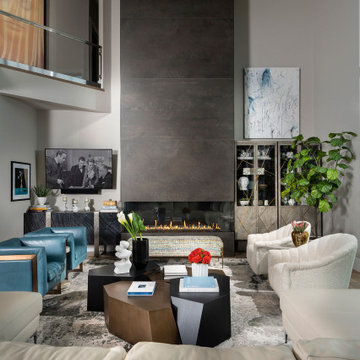
Inspiration for an expansive modern loft-style living room in Other with grey walls, light hardwood floors, a ribbon fireplace, a wall-mounted tv, brown floor, vaulted and a tile fireplace surround.
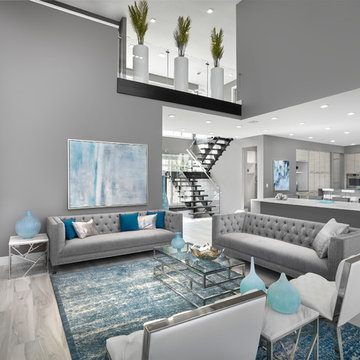
Tile feature wall. Porcelain tile flooring with in floor heating. Open to upper level. Glass panel cat walk. Secondary quartz island.
Photo of a large contemporary open concept living room in Edmonton with grey walls, porcelain floors, a ribbon fireplace, a tile fireplace surround, a built-in media wall and grey floor.
Photo of a large contemporary open concept living room in Edmonton with grey walls, porcelain floors, a ribbon fireplace, a tile fireplace surround, a built-in media wall and grey floor.
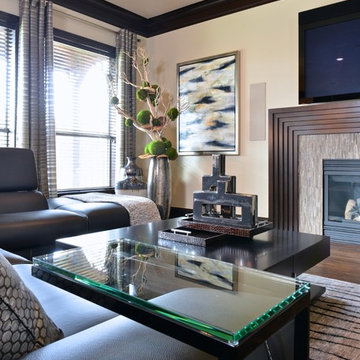
A modern black sectional creates the perfect place to lounge after a long day at work in this modern living room. The straight lined, heavy cocktail table can be used to kick your feet up and relax. A backdrop of an organic floral graces the previously empty corner and draws the eye to design of the space.
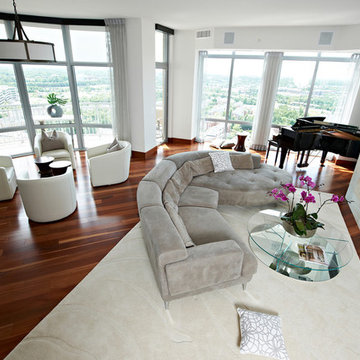
Scenic views give this lofty living space instant appeal. Cool muted tones and an open floor plan speak to relaxed luxury and easy living.
Tom Turk Piratical Photography
Living Room Design Photos with a Ribbon Fireplace
3