Living Room Design Photos with a Standard Fireplace and Panelled Walls
Refine by:
Budget
Sort by:Popular Today
121 - 140 of 1,122 photos
Item 1 of 3

A historic London townhouse, redesigned by Rose Narmani Interiors.
Large transitional living room in London with a standard fireplace, a stone fireplace surround, beige floor and panelled walls.
Large transitional living room in London with a standard fireplace, a stone fireplace surround, beige floor and panelled walls.

This is an example of a contemporary formal enclosed living room in Paris with white walls, medium hardwood floors, a standard fireplace, brown floor and panelled walls.
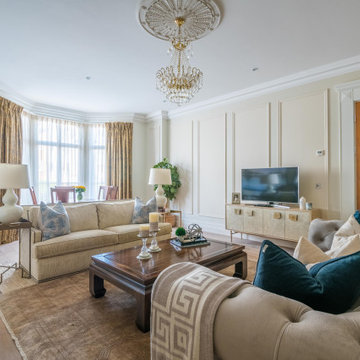
Photo of an expansive traditional formal living room with beige walls, medium hardwood floors, a standard fireplace, a stone fireplace surround, a wall-mounted tv, grey floor and panelled walls.
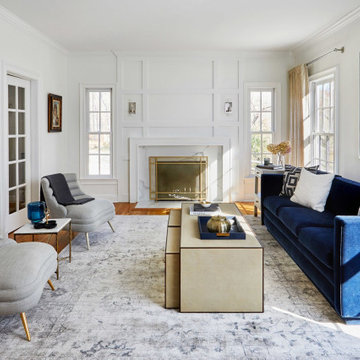
This 3900 sq ft, 4-bed, 3.5-bath retreat seamlessly merges modern luxury and classic charm. With a touch of contemporary flair, we've preserved the home's essence, infusing personality into every area, making these thoughtfully designed spaces ideal for impromptu gatherings and comfortable family living.
This spacious living room exudes refined elegance. A soothing grey rug anchors the space, inviting comfortable mingling. The neutral palette with a pop of royal blue creates sophistication, while the wood-burning fireplace, adorned with a stunning marble surround, adds a touch of natural elegance. Sleek brass fixtures and contemporary artwork elevate the crisp backdrop. The three-piece nesting coffee table adds style and practicality, completing the space.
---Our interior design service area is all of New York City including the Upper East Side and Upper West Side, as well as the Hamptons, Scarsdale, Mamaroneck, Rye, Rye City, Edgemont, Harrison, Bronxville, and Greenwich CT.
For more about Darci Hether, see here: https://darcihether.com/
To learn more about this project, see here: https://darcihether.com/portfolio/darci-luxury-home-design-connecticut/

Design ideas for a mid-sized scandinavian enclosed living room in Adelaide with white walls, limestone floors, a standard fireplace, a brick fireplace surround, a wall-mounted tv, brown floor, wood and panelled walls.

Photo of a beach style formal living room in New York with white walls, medium hardwood floors, a standard fireplace, no tv, brown floor, exposed beam, vaulted and panelled walls.
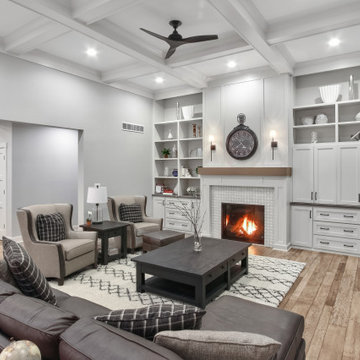
Design ideas for a large country open concept living room in Milwaukee with grey walls, medium hardwood floors, a standard fireplace, a tile fireplace surround, a concealed tv, brown floor, coffered and panelled walls.

This cozy gathering space in the heart of Davis, CA takes cues from traditional millwork concepts done in a contemporary way.
Accented with light taupe, the grid panel design on the walls adds dimension to the otherwise flat surfaces. A brighter white above celebrates the room’s high ceilings, offering a sense of expanded vertical space and deeper relaxation.
Along the adjacent wall, bench seating wraps around to the front entry, where drawers provide shoe-storage by the front door. A built-in bookcase complements the overall design. A sectional with chaise hides a sleeper sofa. Multiple tables of different sizes and shapes support a variety of activities, whether catching up over coffee, playing a game of chess, or simply enjoying a good book by the fire. Custom drapery wraps around the room, and the curtains between the living room and dining room can be closed for privacy. Petite framed arm-chairs visually divide the living room from the dining room.
In the dining room, a similar arch can be found to the one in the kitchen. A built-in buffet and china cabinet have been finished in a combination of walnut and anegre woods, enriching the space with earthly color. Inspired by the client’s artwork, vibrant hues of teal, emerald, and cobalt were selected for the accessories, uniting the entire gathering space.
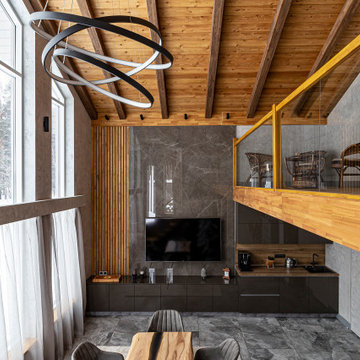
Гостевой дом (баня) с двумя спальнями. Автор проекта: Ольга Перелыгина
Photo of an expansive contemporary open concept living room in Saint Petersburg with grey walls, porcelain floors, a standard fireplace, a stone fireplace surround, a wall-mounted tv, grey floor and panelled walls.
Photo of an expansive contemporary open concept living room in Saint Petersburg with grey walls, porcelain floors, a standard fireplace, a stone fireplace surround, a wall-mounted tv, grey floor and panelled walls.

Design ideas for an expansive transitional formal open concept living room in Milwaukee with blue walls, vinyl floors, a standard fireplace, a stone fireplace surround, no tv, brown floor, coffered and panelled walls.

This is an example of a modern open concept living room in Other with brown walls, concrete floors, a standard fireplace, a metal fireplace surround, a built-in media wall, grey floor and panelled walls.

Design ideas for a mid-sized transitional open concept living room in Phoenix with white walls, light hardwood floors, a standard fireplace, a tile fireplace surround, blue floor, timber and panelled walls.
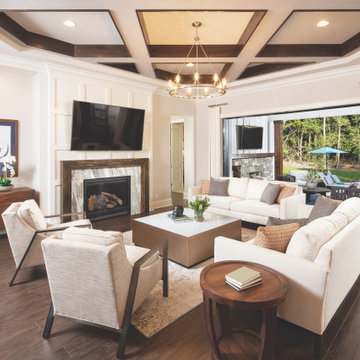
This is an example of a great room.
Expansive country open concept living room in Nashville with grey walls, medium hardwood floors, a standard fireplace, a stone fireplace surround, a wall-mounted tv, coffered and panelled walls.
Expansive country open concept living room in Nashville with grey walls, medium hardwood floors, a standard fireplace, a stone fireplace surround, a wall-mounted tv, coffered and panelled walls.
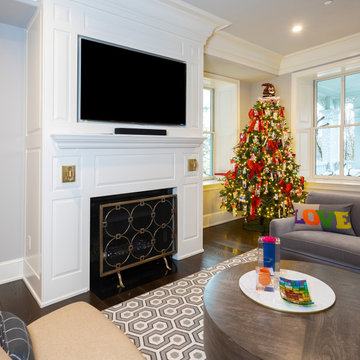
This condominium is modern and sleek, while still retaining much of its traditional charm. We added paneling to the walls, archway, door frames, and around the fireplace for a special and unique look throughout the home. To create the entry with convenient built-in shoe storage and bench, we cut an alcove an existing to hallway. The deep-silled windows in the kitchen provided the perfect place for an eating area, which we outfitted with shelving for additional storage. Form, function, and design united in the beautiful black and white kitchen. It is a cook’s dream with ample storage and counter space. The bathrooms play with gray and white in different materials and textures to create timeless looks. The living room’s built-in shelves and reading nook in the bedroom add detail and storage to the home. The pops of color and eye-catching light fixtures make this condo joyful and fun.
Rudloff Custom Builders has won Best of Houzz for Customer Service in 2014, 2015, 2016, 2017, 2019, 2020, and 2021. We also were voted Best of Design in 2016, 2017, 2018, 2019, 2020, and 2021, which only 2% of professionals receive. Rudloff Custom Builders has been featured on Houzz in their Kitchen of the Week, What to Know About Using Reclaimed Wood in the Kitchen as well as included in their Bathroom WorkBook article. We are a full service, certified remodeling company that covers all of the Philadelphia suburban area. This business, like most others, developed from a friendship of young entrepreneurs who wanted to make a difference in their clients’ lives, one household at a time. This relationship between partners is much more than a friendship. Edward and Stephen Rudloff are brothers who have renovated and built custom homes together paying close attention to detail. They are carpenters by trade and understand concept and execution. Rudloff Custom Builders will provide services for you with the highest level of professionalism, quality, detail, punctuality and craftsmanship, every step of the way along our journey together.
Specializing in residential construction allows us to connect with our clients early in the design phase to ensure that every detail is captured as you imagined. One stop shopping is essentially what you will receive with Rudloff Custom Builders from design of your project to the construction of your dreams, executed by on-site project managers and skilled craftsmen. Our concept: envision our client’s ideas and make them a reality. Our mission: CREATING LIFETIME RELATIONSHIPS BUILT ON TRUST AND INTEGRITY.
Photo Credit: Linda McManus Images
Design Credit: Staci Levy Designs
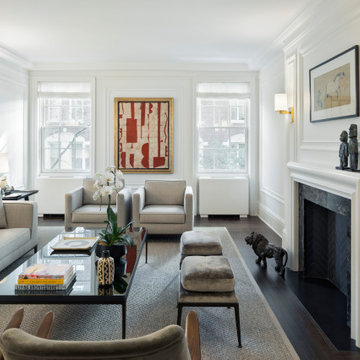
Inspiration for a transitional formal enclosed living room in New York with white walls, dark hardwood floors, a standard fireplace, a stone fireplace surround, no tv, brown floor and panelled walls.

Photo of a mid-sized country formal enclosed living room in Gloucestershire with green walls, dark hardwood floors, a standard fireplace, a plaster fireplace surround, a wall-mounted tv, brown floor and panelled walls.
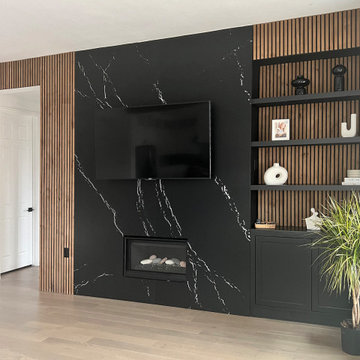
Fireplace wall wrapped with Cambria black brook matte finish quartz in McKinney, TX provided and installed by Granite Republic
Design ideas for an expansive contemporary formal open concept living room in Dallas with beige walls, light hardwood floors, a standard fireplace, a wall-mounted tv, beige floor and panelled walls.
Design ideas for an expansive contemporary formal open concept living room in Dallas with beige walls, light hardwood floors, a standard fireplace, a wall-mounted tv, beige floor and panelled walls.
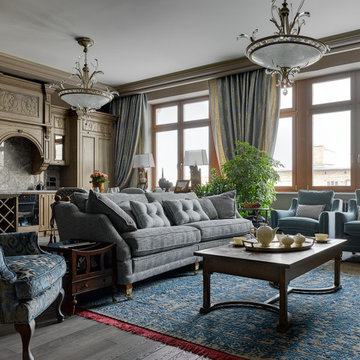
Design ideas for a traditional enclosed living room in Moscow with a library, brown walls, medium hardwood floors, a standard fireplace, a stone fireplace surround, brown floor, recessed and panelled walls.
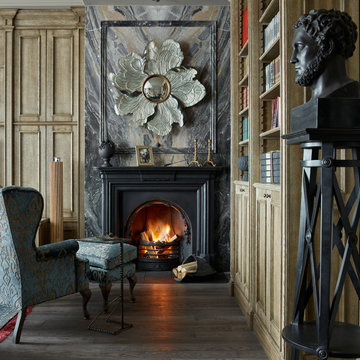
Design ideas for a traditional enclosed living room in Moscow with a library, brown walls, medium hardwood floors, a standard fireplace, a stone fireplace surround, brown floor, recessed and panelled walls.
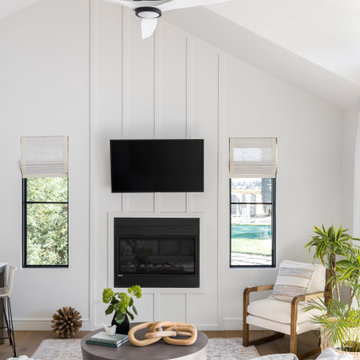
This white and bright pool house awaits friends and family to gather and relax. The design is fairly simple and casual yet the high vaulted ceiling and millwork offers just enough "feel good" space.
Living Room Design Photos with a Standard Fireplace and Panelled Walls
7