Living Room Design Photos with a Standard Fireplace and Panelled Walls
Refine by:
Budget
Sort by:Popular Today
101 - 120 of 1,122 photos
Item 1 of 3
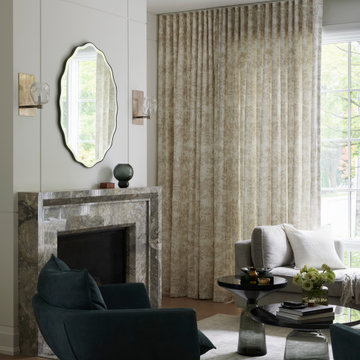
Design ideas for a large transitional formal open concept living room in Toronto with white walls, light hardwood floors, a standard fireplace, a stone fireplace surround, brown floor and panelled walls.
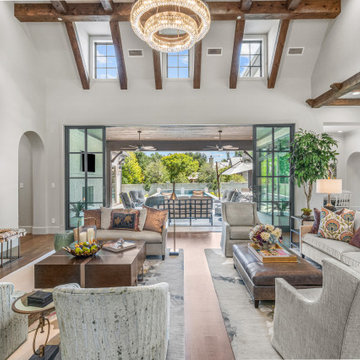
Photo of an expansive traditional open concept living room in Dallas with white walls, medium hardwood floors, a standard fireplace, a stone fireplace surround, exposed beam and panelled walls.

The brief for this project involved a full house renovation, and extension to reconfigure the ground floor layout. To maximise the untapped potential and make the most out of the existing space for a busy family home.
When we spoke with the homeowner about their project, it was clear that for them, this wasn’t just about a renovation or extension. It was about creating a home that really worked for them and their lifestyle. We built in plenty of storage, a large dining area so they could entertain family and friends easily. And instead of treating each space as a box with no connections between them, we designed a space to create a seamless flow throughout.
A complete refurbishment and interior design project, for this bold and brave colourful client. The kitchen was designed and all finishes were specified to create a warm modern take on a classic kitchen. Layered lighting was used in all the rooms to create a moody atmosphere. We designed fitted seating in the dining area and bespoke joinery to complete the look. We created a light filled dining space extension full of personality, with black glazing to connect to the garden and outdoor living.
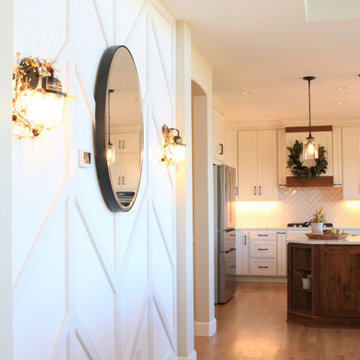
Inspiration for a large country open concept living room in Denver with white walls, medium hardwood floors, a standard fireplace, a brick fireplace surround, a wall-mounted tv, brown floor and panelled walls.
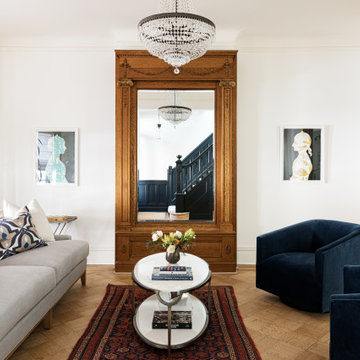
Photo of a transitional living room in Austin with white walls, light hardwood floors, a standard fireplace, beige floor and panelled walls.

Previously used as an office, this space had an awkwardly placed window to the left of the fireplace. By removing the window and building a bookcase to match the existing, the room feels balanced and symmetrical. Panel molding was added (by the homeowner!) and the walls were lacquered a deep navy. Bold modern green lounge chairs and a trio of crystal pendants make this cozy lounge next level. A console with upholstered ottomans keeps cocktails at the ready while adding two additional seats.
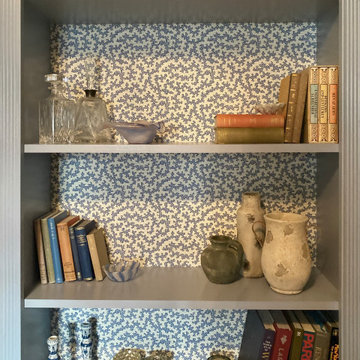
Widened opening into traditional middle room of a Victorian home, bespoke stained glass doors were made by local artisans, installed new fire surround, hearth & wood burner. Bespoke bookcases and mini bar were created to bring function to the once unused space. The taller wall cabinets feature bespoke brass mesh inlay which house the owners high specification stereo equipment with extensive music collection stored below. New solid oak parquet flooring. Installed new traditional cornice and ceiling rose to finish the room.
The room is awaiting a second armchair and side tables.
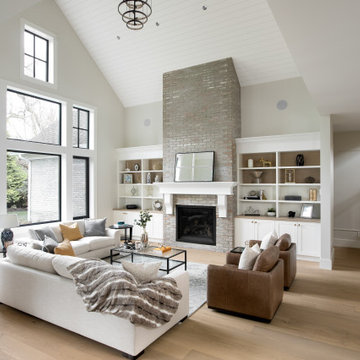
Vaulted 24' great room with shiplap ceiling, brick two story fireplace and lots of room to entertain!
Photo of a transitional formal open concept living room in Vancouver with white walls, light hardwood floors, a brick fireplace surround, a standard fireplace, no tv, brown floor, timber and panelled walls.
Photo of a transitional formal open concept living room in Vancouver with white walls, light hardwood floors, a brick fireplace surround, a standard fireplace, no tv, brown floor, timber and panelled walls.
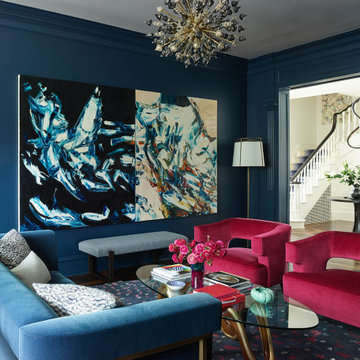
We juxtaposed bold colors and contemporary furnishings with the early twentieth-century interior architecture for this four-level Pacific Heights Edwardian. The home's showpiece is the living room, where the walls received a rich coat of blackened teal blue paint with a high gloss finish, while the high ceiling is painted off-white with violet undertones. Against this dramatic backdrop, we placed a streamlined sofa upholstered in an opulent navy velour and companioned it with a pair of modern lounge chairs covered in raspberry mohair. An artisanal wool and silk rug in indigo, wine, and smoke ties the space together.

Photo : © Julien Fernandez / Amandine et Jules – Hotel particulier a Angers par l’architecte Laurent Dray.
Mid-sized transitional enclosed living room in Angers with a library, blue walls, light hardwood floors, a standard fireplace, no tv, beige floor, coffered and panelled walls.
Mid-sized transitional enclosed living room in Angers with a library, blue walls, light hardwood floors, a standard fireplace, no tv, beige floor, coffered and panelled walls.

Photo of a large beach style open concept living room in Sydney with white walls, medium hardwood floors, a standard fireplace, a wall-mounted tv, beige floor, timber and panelled walls.
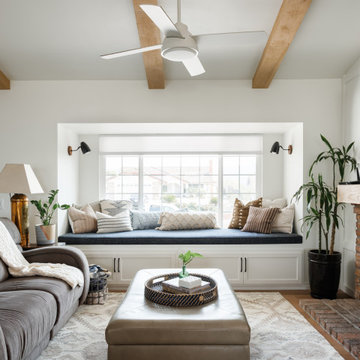
This built-in window seat creates not only extra seating in this small living room but adds a cozy spot to curl up and read a book. A niche spot in the home adding storage and fun!
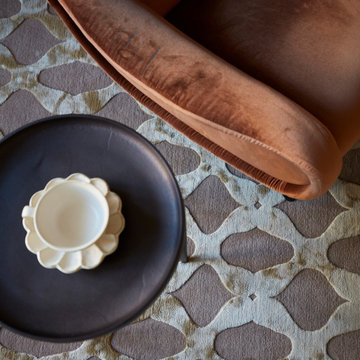
See https://blackandmilk.co.uk/interior-design-portfolio/ for more details.
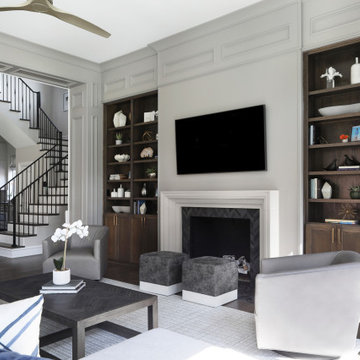
Design ideas for a large transitional open concept living room in Dallas with grey walls, medium hardwood floors, a standard fireplace, a tile fireplace surround, a wall-mounted tv, brown floor and panelled walls.
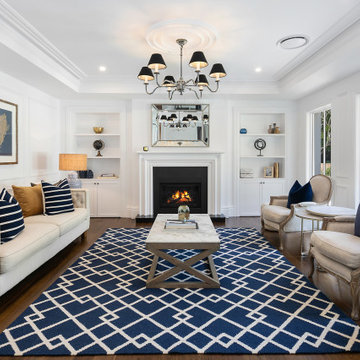
Large beach style formal open concept living room in Sydney with white walls, a standard fireplace, a concrete fireplace surround, dark hardwood floors, brown floor, recessed and panelled walls.
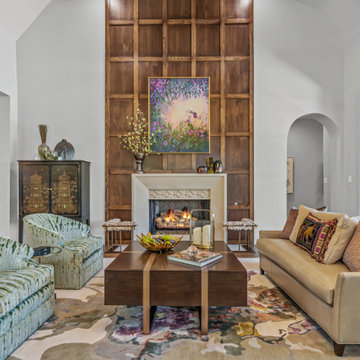
Inspiration for an expansive traditional open concept living room in Dallas with medium hardwood floors, a standard fireplace, a stone fireplace surround, exposed beam and panelled walls.
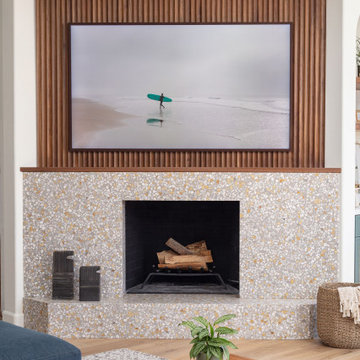
Inspiration for a large beach style living room in San Diego with white walls, light hardwood floors, a standard fireplace, a concrete fireplace surround, a wall-mounted tv and panelled walls.
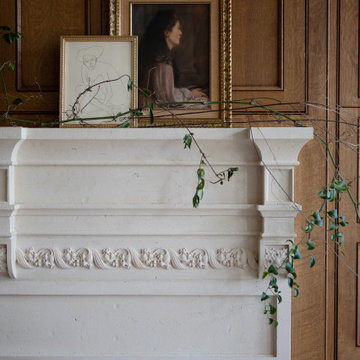
Be still my heart. This vintage art work in a gold frame, paired with a simple figure sketch, give this ornate, traditional mantle just the right touch. Fresh greenery drapes over the edge, and pops out from the wood panel wall.

A historic London townhouse, redesigned by Rose Narmani Interiors.
Large transitional living room in London with a standard fireplace, a stone fireplace surround, beige floor and panelled walls.
Large transitional living room in London with a standard fireplace, a stone fireplace surround, beige floor and panelled walls.

This is an example of a contemporary formal enclosed living room in Paris with white walls, medium hardwood floors, a standard fireplace, brown floor and panelled walls.
Living Room Design Photos with a Standard Fireplace and Panelled Walls
6